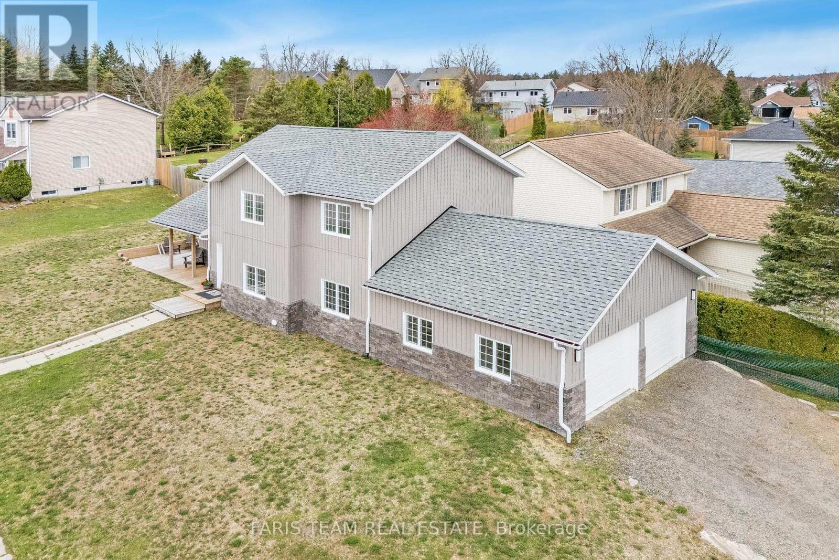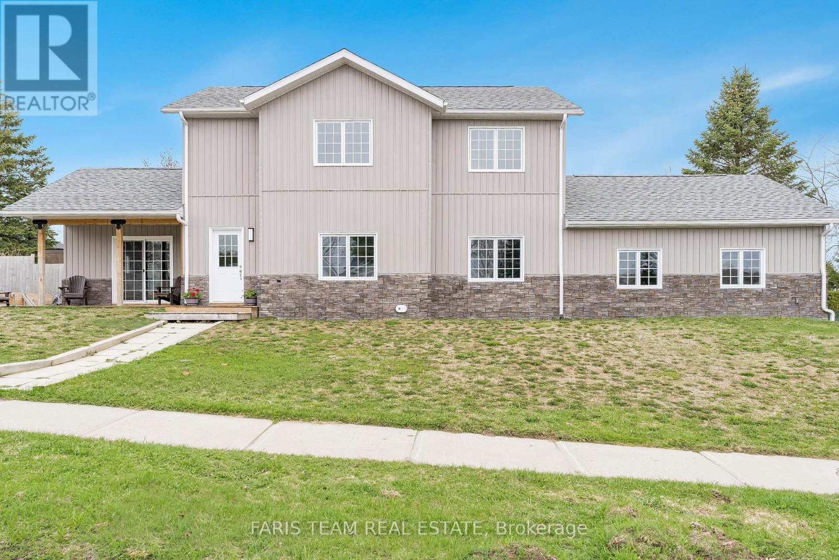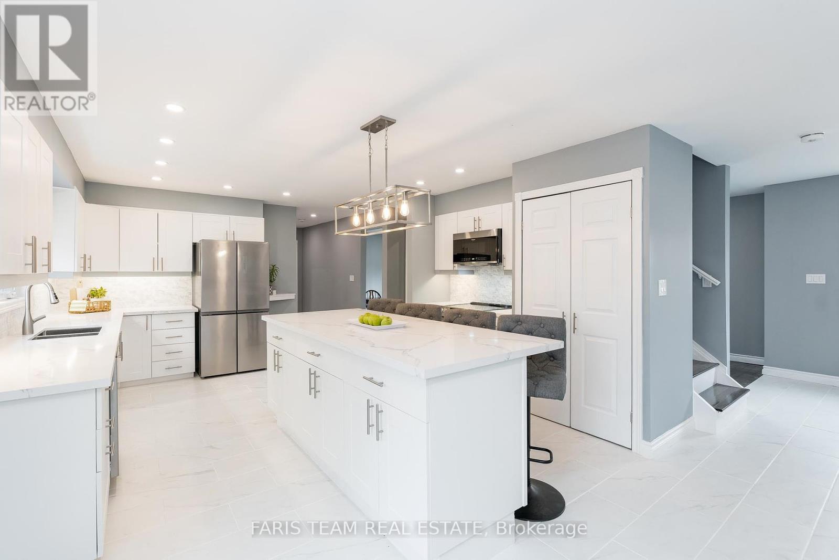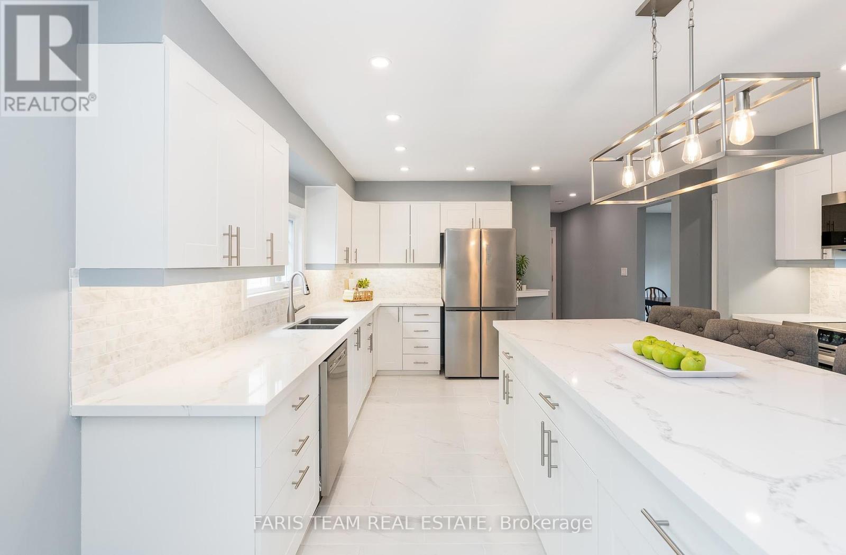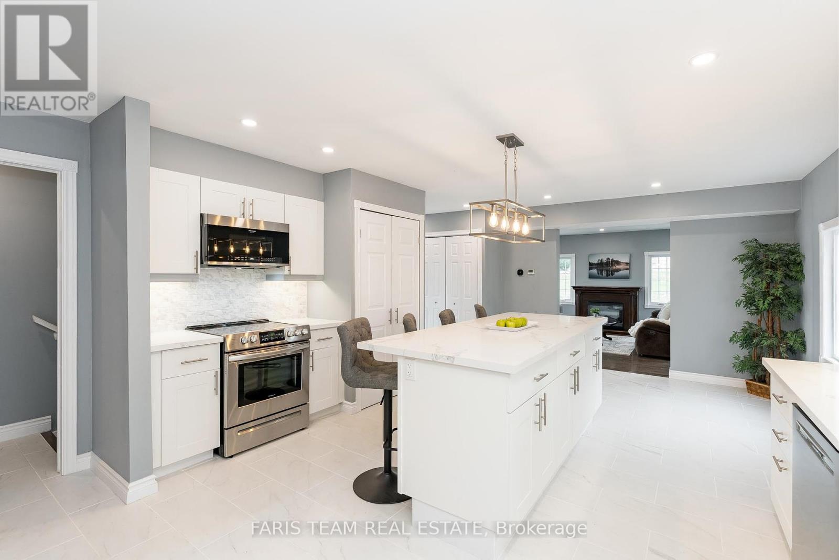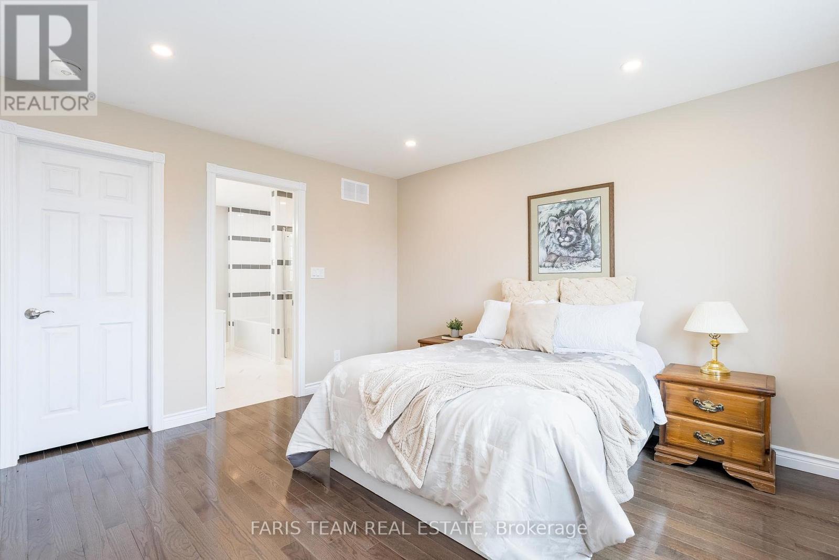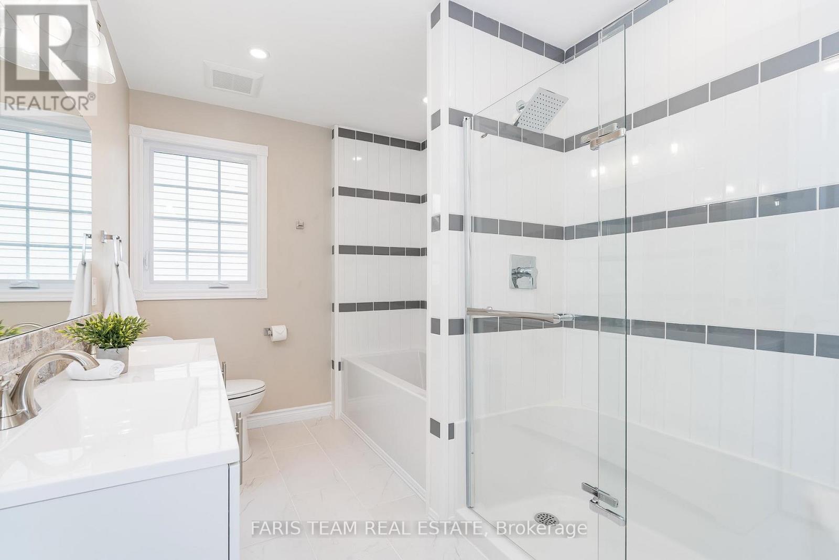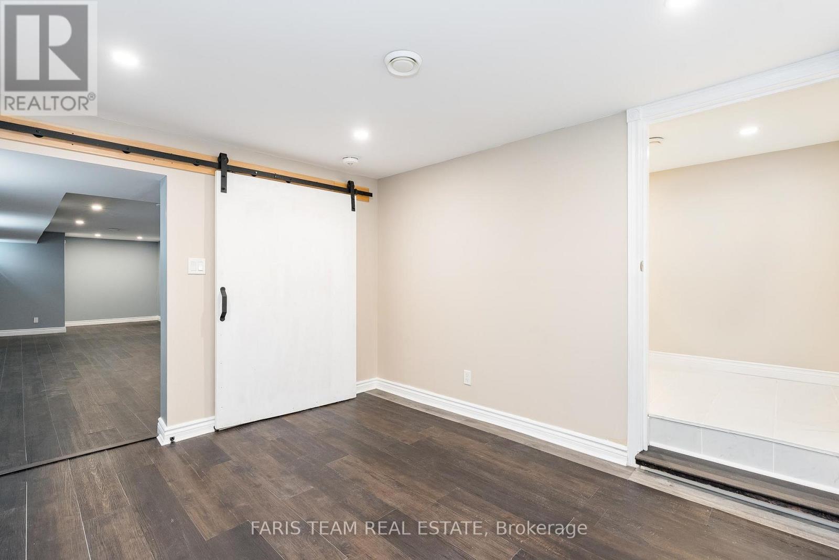4 Bedroom
4 Bathroom
2000 - 2500 sqft
Central Air Conditioning
Forced Air
$889,000
Top 5 Reasons You Will Love This Home: 1) Completed in 2023, this thoughtfully designed, energy-efficient home begins in the heart of it all, a warm and welcoming kitchen where conversations flow as easily and every meal feels like a special gathering 2) Established within the quiet charm of the Covered Bridge community in Bracebridge, you're just around the corner from the fairways of Muskoka Highlands Golf Links and the beauty of cottage country 3) The oversized double garage isn't just for parking, it's a storage haven with space for two large vehicles, bikes, and tools 4) Downstairs, a bright and open basement is your blank canvas, ready to become the ultimate family movie zone, home gym, extra bedrooms, or a fun hangout for kids and guests 5) Built with smart energy-saving features like R60 ceiling insulation, LED lighting, and insulated concrete forms, delivering long-term comfort. 2,099 above grade sq.ft. plus 941 sq.ft. finished basement. Visit our website for more detailed information. *Please note some images have been virtually staged to show the potential of the home. (id:50787)
Open House
This property has open houses!
Starts at:
2:30 pm
Ends at:
4:30 pm
Property Details
|
MLS® Number
|
X12126940 |
|
Property Type
|
Single Family |
|
Community Name
|
Monck (Bracebridge) |
|
Amenities Near By
|
Hospital |
|
Features
|
Irregular Lot Size, Sump Pump |
|
Parking Space Total
|
4 |
|
Structure
|
Deck |
Building
|
Bathroom Total
|
4 |
|
Bedrooms Above Ground
|
3 |
|
Bedrooms Below Ground
|
1 |
|
Bedrooms Total
|
4 |
|
Age
|
0 To 5 Years |
|
Appliances
|
Water Heater, Dishwasher, Dryer, Microwave, Stove, Washer, Refrigerator |
|
Basement Development
|
Finished |
|
Basement Type
|
Full (finished) |
|
Construction Status
|
Insulation Upgraded |
|
Construction Style Attachment
|
Detached |
|
Cooling Type
|
Central Air Conditioning |
|
Exterior Finish
|
Vinyl Siding, Stone |
|
Flooring Type
|
Ceramic, Hardwood, Vinyl |
|
Foundation Type
|
Insulated Concrete Forms |
|
Half Bath Total
|
1 |
|
Heating Fuel
|
Natural Gas |
|
Heating Type
|
Forced Air |
|
Stories Total
|
2 |
|
Size Interior
|
2000 - 2500 Sqft |
|
Type
|
House |
|
Utility Water
|
Municipal Water |
Parking
Land
|
Acreage
|
No |
|
Land Amenities
|
Hospital |
|
Sewer
|
Sanitary Sewer |
|
Size Depth
|
151 Ft ,6 In |
|
Size Frontage
|
75 Ft |
|
Size Irregular
|
75 X 151.5 Ft |
|
Size Total Text
|
75 X 151.5 Ft|under 1/2 Acre |
|
Zoning Description
|
R1-8 |
Rooms
| Level |
Type |
Length |
Width |
Dimensions |
|
Second Level |
Primary Bedroom |
3.91 m |
3.71 m |
3.91 m x 3.71 m |
|
Second Level |
Bedroom |
4.54 m |
3.49 m |
4.54 m x 3.49 m |
|
Second Level |
Bedroom |
4.19 m |
2.16 m |
4.19 m x 2.16 m |
|
Basement |
Great Room |
10.01 m |
4.27 m |
10.01 m x 4.27 m |
|
Basement |
Other |
3.35 m |
3.12 m |
3.35 m x 3.12 m |
|
Basement |
Bedroom |
3.77 m |
3.24 m |
3.77 m x 3.24 m |
|
Main Level |
Kitchen |
7.33 m |
4.51 m |
7.33 m x 4.51 m |
|
Main Level |
Dining Room |
3.8 m |
3 m |
3.8 m x 3 m |
|
Main Level |
Living Room |
5.39 m |
4.24 m |
5.39 m x 4.24 m |
|
Main Level |
Sitting Room |
4.23 m |
2.13 m |
4.23 m x 2.13 m |
https://www.realtor.ca/real-estate/28266411/15-lankin-avenue-bracebridge-monck-bracebridge-monck-bracebridge

