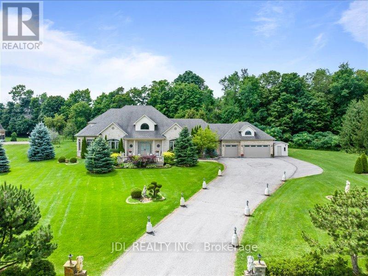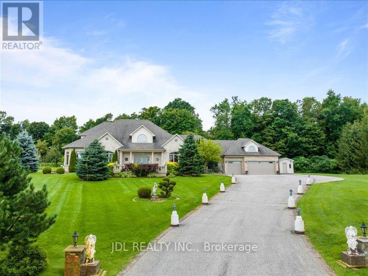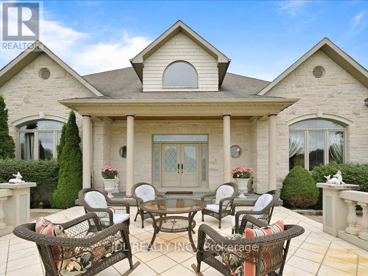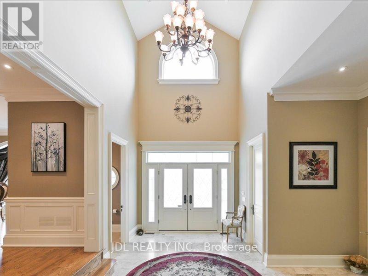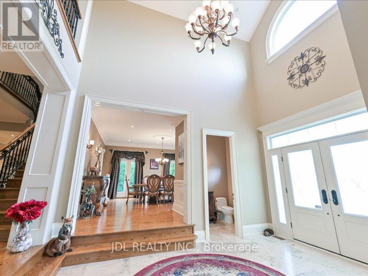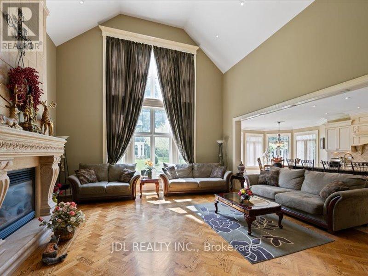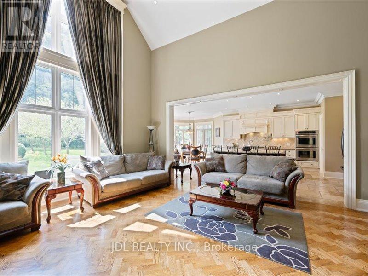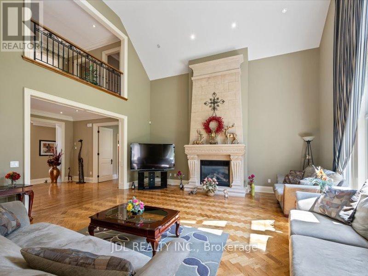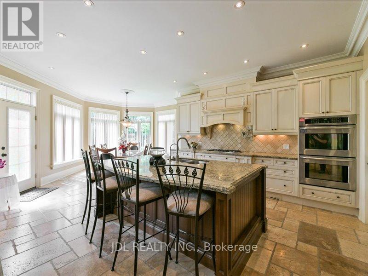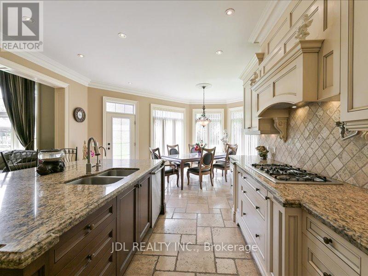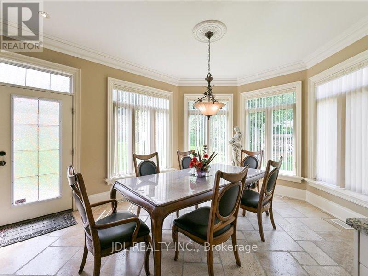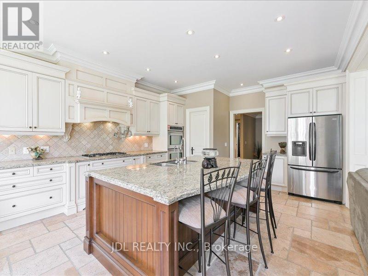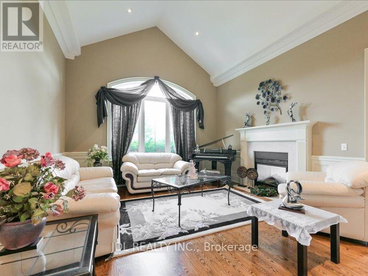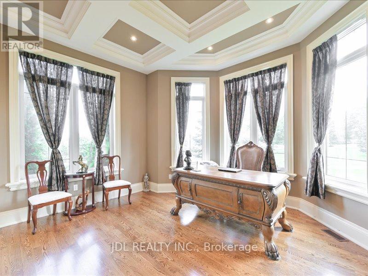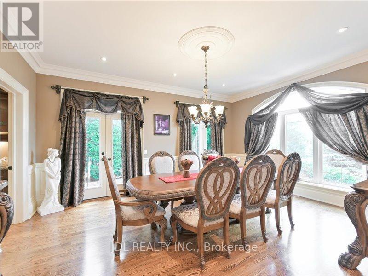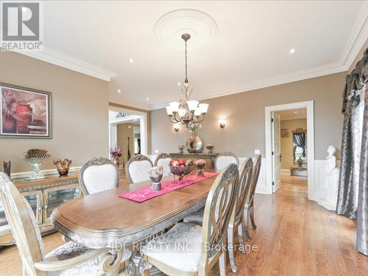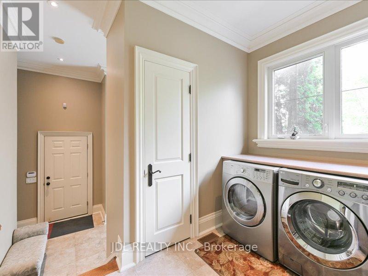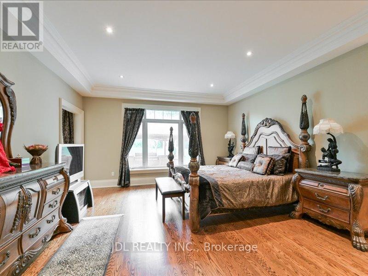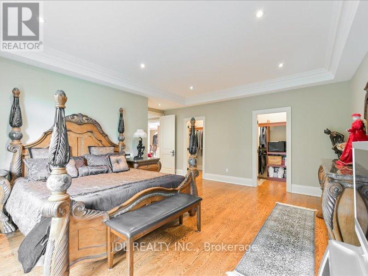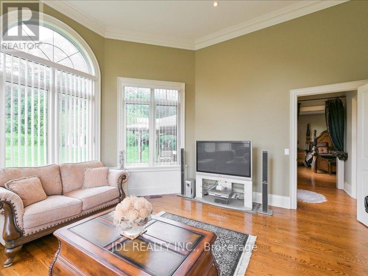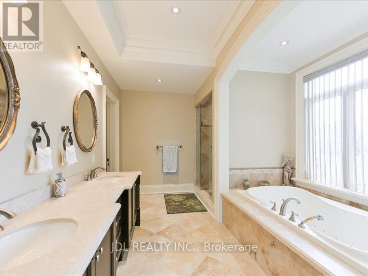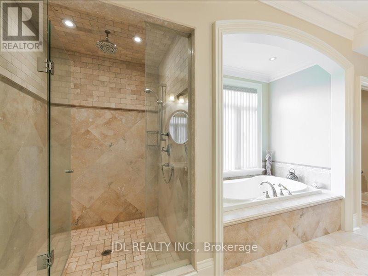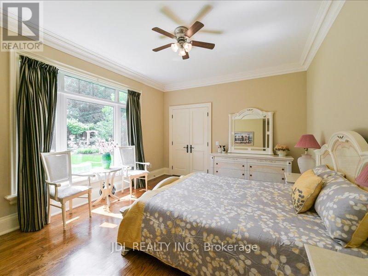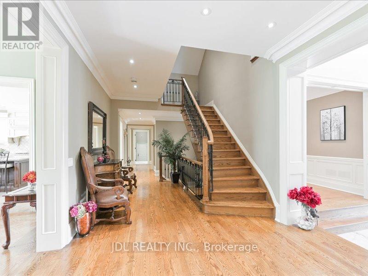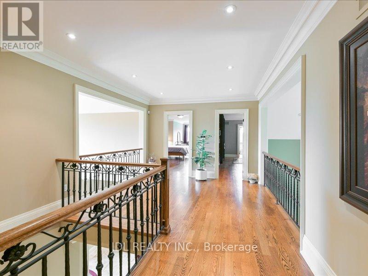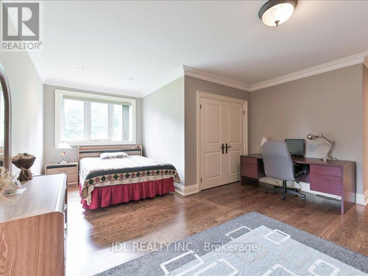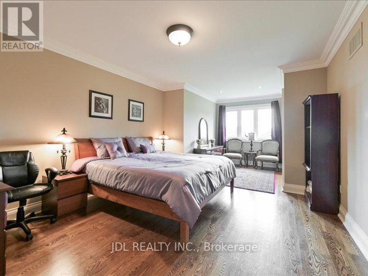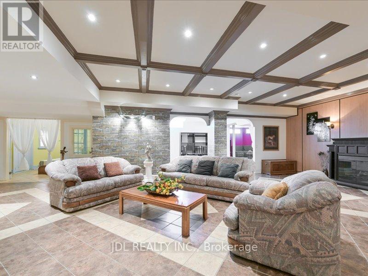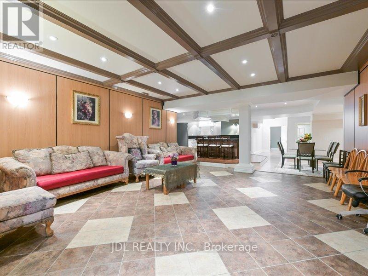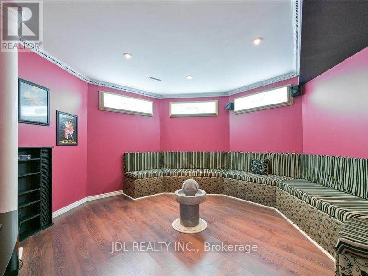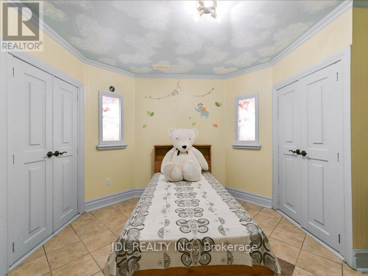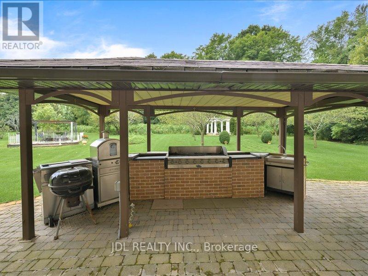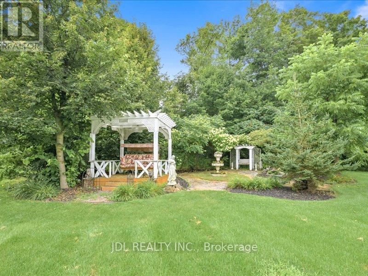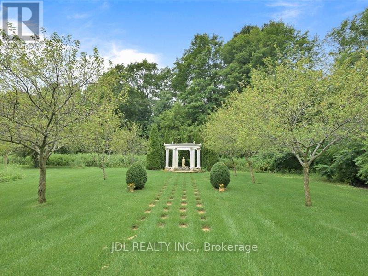6 Bedroom
7 Bathroom
Fireplace
Central Air Conditioning
Forced Air
$3,980,000
A beautiful bungaloft sited on the most highly sought after ""Woodlands of Camelot"" community in Stouffville, one of Canada's 10 richest communities in 2019"" (Maclean's). A dream house you can call home, good for seniors & kids. 5200 sqft of pure elegance built on private, high & superior 2.95 acres lot. Superior master bedroom with 4.6x4.6 circular sitting room, ensuite with heated floor & air jet tub. 2nd master bedroom on the main floor with ensuite. Gorgeous Cameo Kitchen with granite countertop. Smooth ceilings, solid wood 7' & 8' interior doors on the main floor. Beautifully finished 4222 sqft basement with separate entrance. Beautiful front yard with a large pretty patio. Lovely lush upscale professional landscaping in oasis yards with built-in BBQ & pizza oven, gazebo & much more. **** EXTRAS **** Existing S/S Fridge, Gas Built-In Stove, Built-In Dishwasher, Washer, Dryer, Central Air Conditioning, All Electrical Light Fixtures, All Window Coverings, Gas Burner And Equipment. Pizza Oven, Garden Machinery, Garden Shed, Gazebo. (id:50787)
Property Details
|
MLS® Number
|
N8318606 |
|
Property Type
|
Single Family |
|
Community Name
|
Rural Whitchurch-Stouffville |
|
Features
|
Carpet Free |
|
Parking Space Total
|
15 |
Building
|
Bathroom Total
|
7 |
|
Bedrooms Above Ground
|
6 |
|
Bedrooms Total
|
6 |
|
Appliances
|
Water Softener, Central Vacuum, Oven - Built-in |
|
Basement Development
|
Finished |
|
Basement Type
|
N/a (finished) |
|
Construction Style Attachment
|
Detached |
|
Cooling Type
|
Central Air Conditioning |
|
Exterior Finish
|
Brick, Stone |
|
Fireplace Present
|
Yes |
|
Heating Fuel
|
Natural Gas |
|
Heating Type
|
Forced Air |
|
Stories Total
|
1 |
|
Type
|
House |
Parking
Land
|
Acreage
|
No |
|
Sewer
|
Septic System |
|
Size Irregular
|
190.66 X 378 Ft |
|
Size Total Text
|
190.66 X 378 Ft |
Rooms
| Level |
Type |
Length |
Width |
Dimensions |
|
Second Level |
Bedroom 3 |
4.75 m |
3.84 m |
4.75 m x 3.84 m |
|
Second Level |
Bedroom 4 |
4.45 m |
3.84 m |
4.45 m x 3.84 m |
|
Ground Level |
Living Room |
5.51 m |
4.3 m |
5.51 m x 4.3 m |
|
Ground Level |
Dining Room |
5.51 m |
4.3 m |
5.51 m x 4.3 m |
|
Ground Level |
Office |
4.75 m |
3.35 m |
4.75 m x 3.35 m |
|
Ground Level |
Kitchen |
4.75 m |
4.45 m |
4.75 m x 4.45 m |
|
Ground Level |
Eating Area |
5.18 m |
4.08 m |
5.18 m x 4.08 m |
|
Ground Level |
Primary Bedroom |
6.1 m |
5.79 m |
6.1 m x 5.79 m |
|
Ground Level |
Bedroom 2 |
4.57 m |
3.9 m |
4.57 m x 3.9 m |
https://www.realtor.ca/real-estate/26865368/15-lake-woods-drive-whitchurch-stouffville-rural-whitchurch-stouffville

