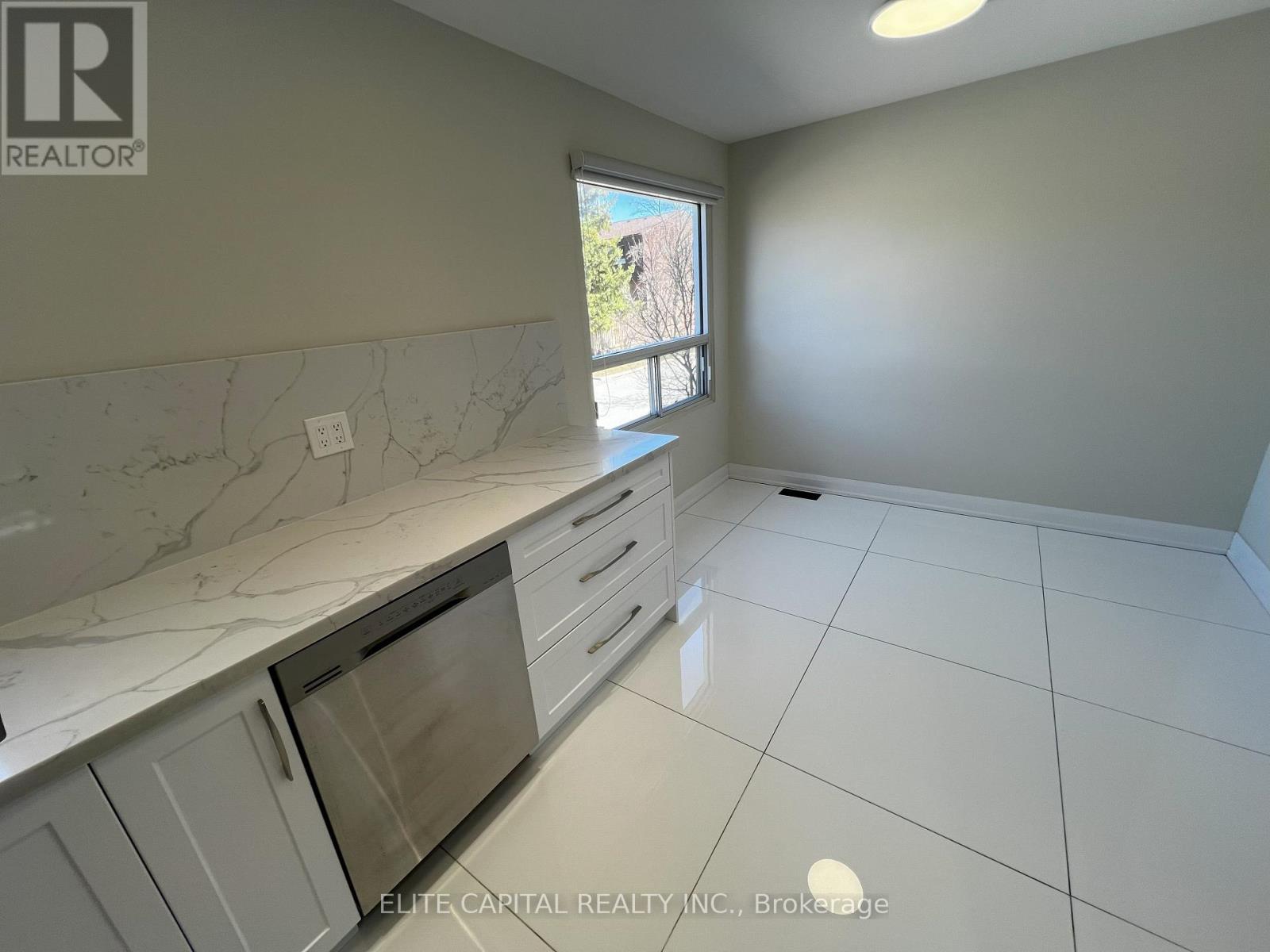3 Bedroom
3 Bathroom
1600 - 1799 sqft
Multi-Level
Central Air Conditioning
Forced Air
$3,900 Monthly
Recently renovated townhome with top quality finishes, hardwood floor & pot lights thru out. New bathrooms, modern family size kitchen w/stainless steel appliances. Large bright & spacious end unit with finished W/O basement to private backyard, family room can be used as additional bedroom. Master bedroom with 3 pc ensuite, living rm with open high ceiling. Convenient location, minutes to Hwy 404, close to all amenities, steps to 24 hr TTC, shopping plaza, restaurants & supermarket. Great school zone. (id:50787)
Property Details
|
MLS® Number
|
C12060717 |
|
Property Type
|
Single Family |
|
Community Name
|
Hillcrest Village |
|
Amenities Near By
|
Public Transit |
|
Community Features
|
Pets Not Allowed |
|
Parking Space Total
|
2 |
Building
|
Bathroom Total
|
3 |
|
Bedrooms Above Ground
|
3 |
|
Bedrooms Total
|
3 |
|
Amenities
|
Visitor Parking |
|
Appliances
|
Dryer, Stove, Washer, Window Coverings, Refrigerator |
|
Architectural Style
|
Multi-level |
|
Basement Development
|
Finished |
|
Basement Features
|
Walk Out |
|
Basement Type
|
N/a (finished) |
|
Cooling Type
|
Central Air Conditioning |
|
Exterior Finish
|
Aluminum Siding, Brick |
|
Flooring Type
|
Hardwood |
|
Half Bath Total
|
1 |
|
Heating Fuel
|
Natural Gas |
|
Heating Type
|
Forced Air |
|
Size Interior
|
1600 - 1799 Sqft |
|
Type
|
Row / Townhouse |
Parking
Land
|
Acreage
|
No |
|
Land Amenities
|
Public Transit |
Rooms
| Level |
Type |
Length |
Width |
Dimensions |
|
Second Level |
Living Room |
5.11 m |
3.67 m |
5.11 m x 3.67 m |
|
Second Level |
Dining Room |
3.17 m |
3.03 m |
3.17 m x 3.03 m |
|
Second Level |
Kitchen |
5.11 m |
2.75 m |
5.11 m x 2.75 m |
|
Third Level |
Primary Bedroom |
4.56 m |
3.87 m |
4.56 m x 3.87 m |
|
Third Level |
Bedroom 2 |
4.32 m |
2.25 m |
4.32 m x 2.25 m |
|
Third Level |
Bedroom 3 |
3.46 m |
2.79 m |
3.46 m x 2.79 m |
|
Ground Level |
Family Room |
5.2 m |
3.7 m |
5.2 m x 3.7 m |
https://www.realtor.ca/real-estate/28117589/15-jenny-wren-way-toronto-hillcrest-village-hillcrest-village













