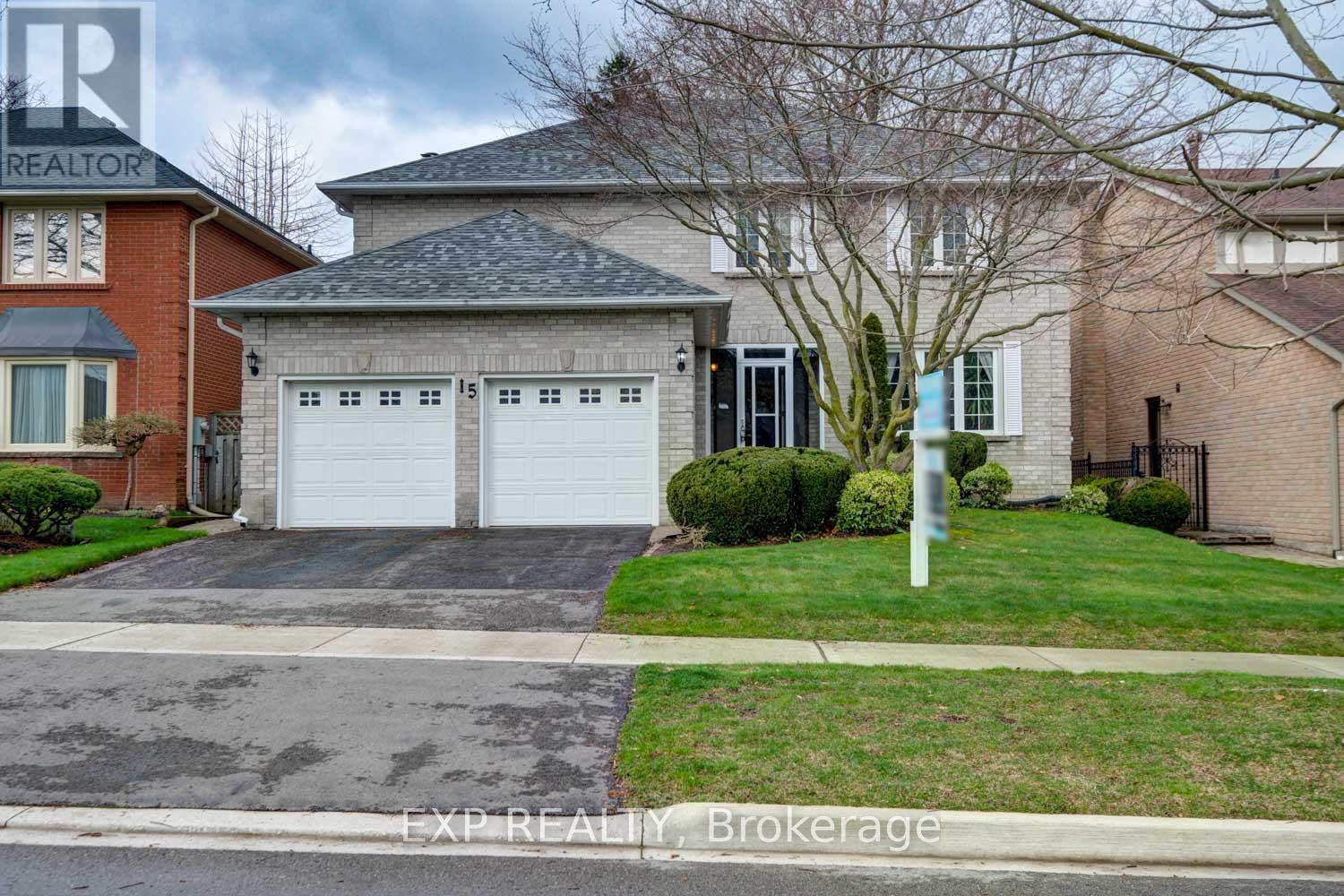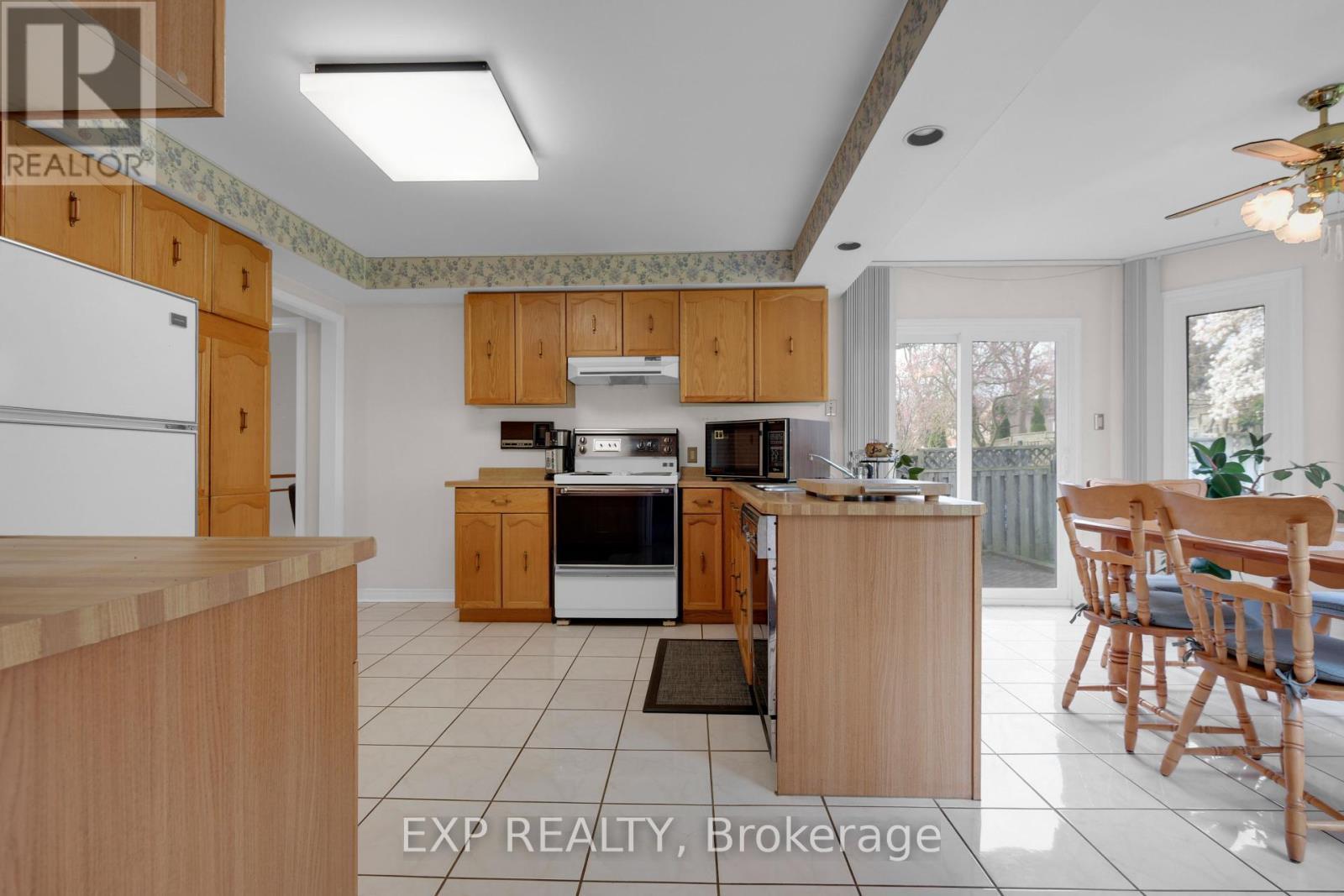4 Bedroom
3 Bathroom
2500 - 3000 sqft
Fireplace
Central Air Conditioning
Forced Air
$1,299,888
Welcome to 15 Invermarge Drive, a beautiful and spacious 4-bedroom, 3-bathroom detached home offering 2,770.92 sq ft of living space on a premium 50 x 110 ft lot, nestled on a quiet street in the desirable Centennial Scarborough community. This well-maintained home features generous principal rooms, a bright eat-in kitchen with a breakfast area full of windows and a backyard walk-out. A cozy family room with a built-in bar, sink, gas fireplace, and walk-out to a private yard. A sweeping curved oak staircase with carpet runner leads to four very spacious bedrooms, including a primary suite with a 4-piece ensuite featuring an oval tub, separate shower, and his-and-hers closets. The main floor offers a convenient laundry room with built-in cabinets, sink, double closet, and side entrance. The beautifully landscaped lot provides excellent privacy and curb appeal, framed by mature trees. Additional highlights include a front entrance enclosure with an upgraded door and side window panel. Close to top-ranked schools, U of T Scarborough, scenic trails, Lake Ontario, Hwy 401, TTC, and GO Station. (id:50787)
Property Details
|
MLS® Number
|
E12128432 |
|
Property Type
|
Single Family |
|
Community Name
|
Centennial Scarborough |
|
Amenities Near By
|
Schools, Public Transit, Park, Hospital |
|
Community Features
|
Community Centre, School Bus |
|
Parking Space Total
|
4 |
Building
|
Bathroom Total
|
3 |
|
Bedrooms Above Ground
|
4 |
|
Bedrooms Total
|
4 |
|
Age
|
31 To 50 Years |
|
Appliances
|
Dishwasher, Dryer, Microwave, Stove, Washer, Window Coverings, Refrigerator |
|
Basement Development
|
Unfinished |
|
Basement Type
|
Full (unfinished) |
|
Construction Style Attachment
|
Detached |
|
Cooling Type
|
Central Air Conditioning |
|
Exterior Finish
|
Brick |
|
Fireplace Present
|
Yes |
|
Flooring Type
|
Ceramic, Carpeted |
|
Foundation Type
|
Poured Concrete |
|
Half Bath Total
|
1 |
|
Heating Fuel
|
Natural Gas |
|
Heating Type
|
Forced Air |
|
Stories Total
|
2 |
|
Size Interior
|
2500 - 3000 Sqft |
|
Type
|
House |
|
Utility Water
|
Municipal Water |
Parking
Land
|
Acreage
|
No |
|
Land Amenities
|
Schools, Public Transit, Park, Hospital |
|
Sewer
|
Sanitary Sewer |
|
Size Depth
|
110 Ft ,1 In |
|
Size Frontage
|
50 Ft ,10 In |
|
Size Irregular
|
50.9 X 110.1 Ft |
|
Size Total Text
|
50.9 X 110.1 Ft |
|
Zoning Description
|
Rd*1160) |
Rooms
| Level |
Type |
Length |
Width |
Dimensions |
|
Second Level |
Bedroom 4 |
3.94 m |
3.39 m |
3.94 m x 3.39 m |
|
Second Level |
Primary Bedroom |
6.91 m |
3.86 m |
6.91 m x 3.86 m |
|
Second Level |
Bedroom 2 |
4.74 m |
3.67 m |
4.74 m x 3.67 m |
|
Second Level |
Bedroom 3 |
4.7 m |
3.46 m |
4.7 m x 3.46 m |
|
Ground Level |
Foyer |
|
|
Measurements not available |
|
Ground Level |
Living Room |
6.05 m |
3.8 m |
6.05 m x 3.8 m |
|
Ground Level |
Dining Room |
4.45 m |
3.68 m |
4.45 m x 3.68 m |
|
Ground Level |
Kitchen |
3.98 m |
3.5 m |
3.98 m x 3.5 m |
|
Ground Level |
Eating Area |
4 m |
2.93 m |
4 m x 2.93 m |
|
Ground Level |
Family Room |
5.76 m |
3.46 m |
5.76 m x 3.46 m |
|
Ground Level |
Laundry Room |
2.81 m |
2.57 m |
2.81 m x 2.57 m |
Utilities
|
Cable
|
Installed |
|
Sewer
|
Installed |
https://www.realtor.ca/real-estate/28269153/15-invermarge-drive-toronto-centennial-scarborough-centennial-scarborough






























