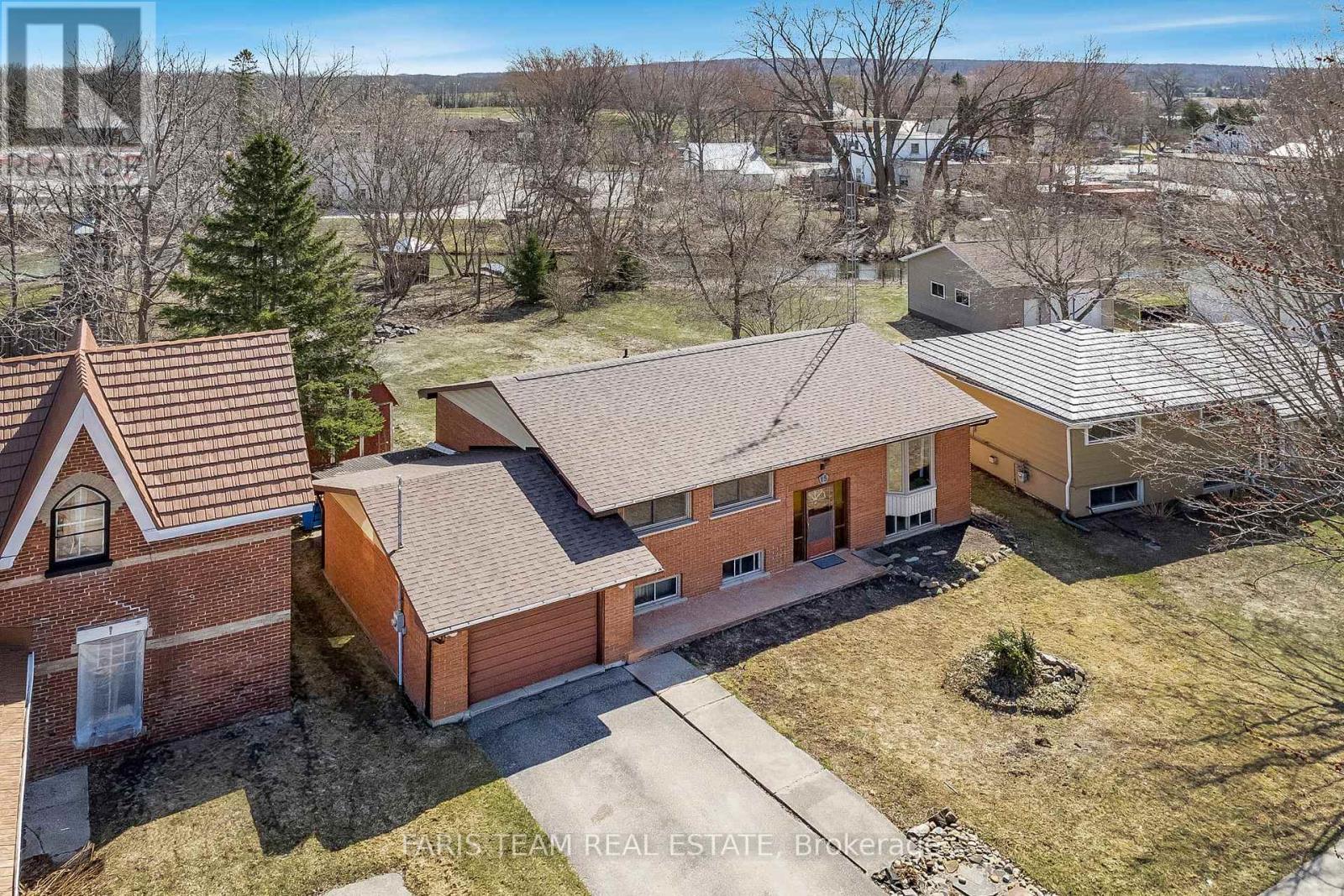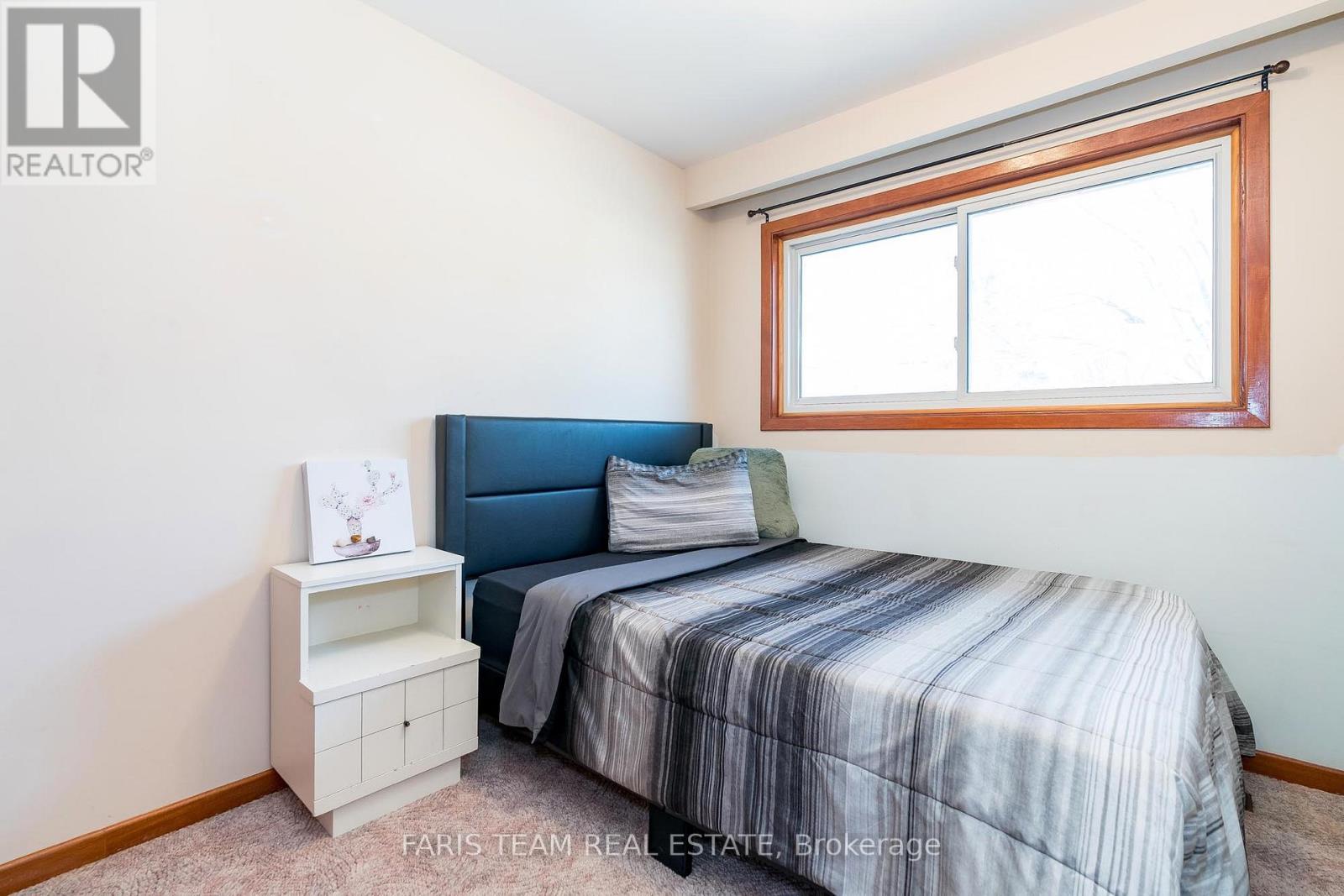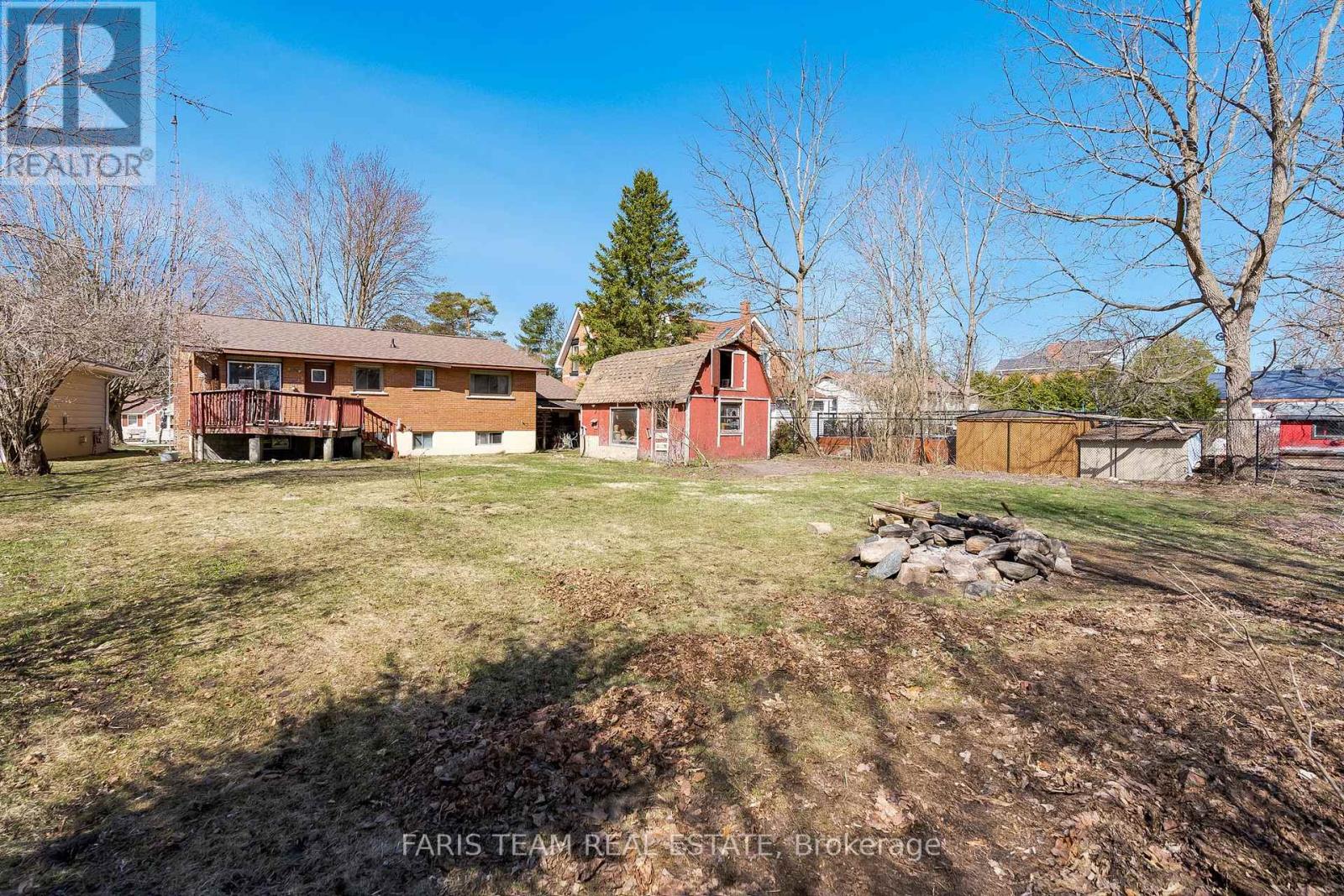4 Bedroom
2 Bathroom
1100 - 1500 sqft
Raised Bungalow
Central Air Conditioning
Forced Air
$550,000
Top 5 Reasons You Will Love This Home: 1) Enjoy the convenience of walking distance to downtown Coldwater, the arena, and local amenities, with quick and easy access to Highway 12 just minutes away 2) Finished basement expanding your living space, featuring an additional bedroom, a full bathroom, and a cozy recreation room for family gatherings or leisure 3)Finished basement expanding your living space, featuring an additional bedroom, a full bathroom, and a cozy recreation room for family gatherings or leisure 4) Benefit from an oversized single-car garage for added functionality, including a backyard access door and a secondary garage door for ultimate convenience 5) Charming all-brick bungalow hosting three bedrooms on the main level, complemented by two full bathrooms, making it a perfect fit for families or those looking to downsize. 1,138 above grade sq.ft. plus a finished basement. Visit our website for more detailed information (id:50787)
Property Details
|
MLS® Number
|
S12092280 |
|
Property Type
|
Single Family |
|
Community Name
|
Coldwater |
|
Features
|
Irregular Lot Size |
|
Parking Space Total
|
3 |
|
Structure
|
Shed |
Building
|
Bathroom Total
|
2 |
|
Bedrooms Above Ground
|
3 |
|
Bedrooms Below Ground
|
1 |
|
Bedrooms Total
|
4 |
|
Age
|
31 To 50 Years |
|
Appliances
|
Dryer, Stove, Washer, Refrigerator |
|
Architectural Style
|
Raised Bungalow |
|
Basement Development
|
Finished |
|
Basement Type
|
Full (finished) |
|
Construction Style Attachment
|
Detached |
|
Cooling Type
|
Central Air Conditioning |
|
Exterior Finish
|
Brick |
|
Flooring Type
|
Vinyl |
|
Foundation Type
|
Block |
|
Heating Fuel
|
Natural Gas |
|
Heating Type
|
Forced Air |
|
Stories Total
|
1 |
|
Size Interior
|
1100 - 1500 Sqft |
|
Type
|
House |
|
Utility Water
|
Municipal Water |
Parking
Land
|
Acreage
|
No |
|
Sewer
|
Sanitary Sewer |
|
Size Depth
|
143 Ft ,1 In |
|
Size Frontage
|
60 Ft |
|
Size Irregular
|
60 X 143.1 Ft |
|
Size Total Text
|
60 X 143.1 Ft|under 1/2 Acre |
|
Zoning Description
|
R1 |
Rooms
| Level |
Type |
Length |
Width |
Dimensions |
|
Basement |
Recreational, Games Room |
8.5 m |
3.84 m |
8.5 m x 3.84 m |
|
Basement |
Bedroom |
5.46 m |
4.9 m |
5.46 m x 4.9 m |
|
Basement |
Other |
3.21 m |
2.88 m |
3.21 m x 2.88 m |
|
Main Level |
Kitchen |
3.97 m |
3.11 m |
3.97 m x 3.11 m |
|
Main Level |
Dining Room |
4.08 m |
2.57 m |
4.08 m x 2.57 m |
|
Main Level |
Living Room |
4.93 m |
4.5 m |
4.93 m x 4.5 m |
|
Main Level |
Primary Bedroom |
3.98 m |
3.42 m |
3.98 m x 3.42 m |
|
Main Level |
Bedroom |
3.39 m |
2.41 m |
3.39 m x 2.41 m |
|
Main Level |
Bedroom |
3.39 m |
2.4 m |
3.39 m x 2.4 m |
https://www.realtor.ca/real-estate/28189711/15-eplett-street-severn-coldwater-coldwater

























