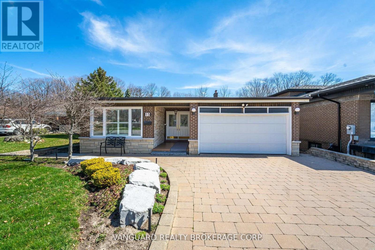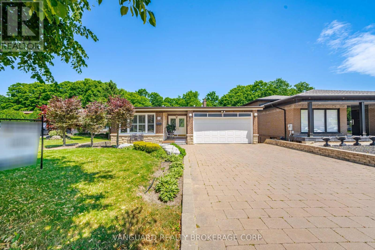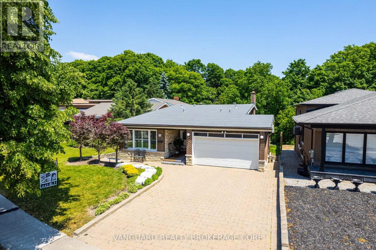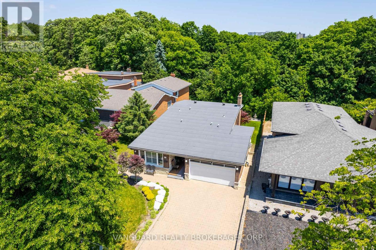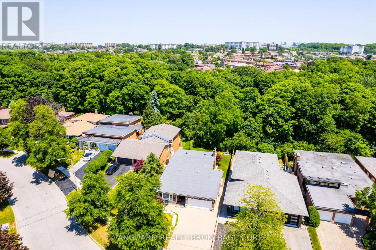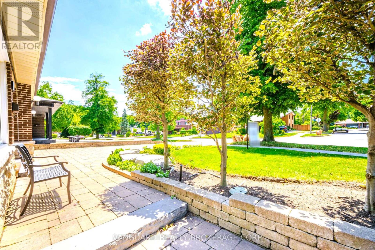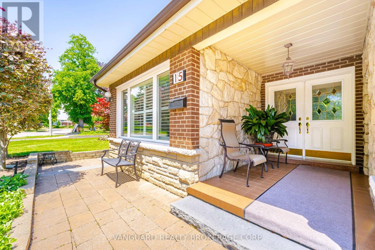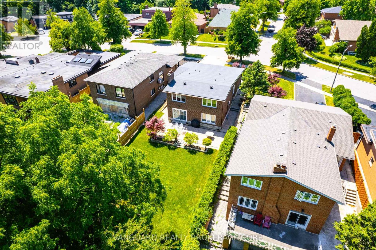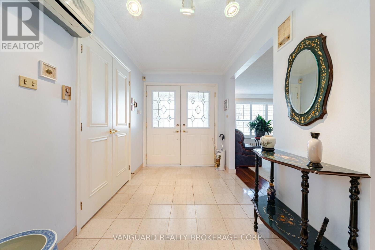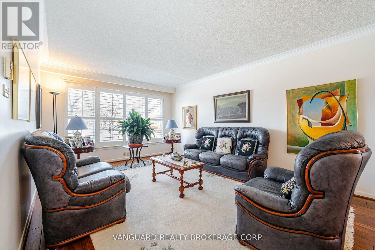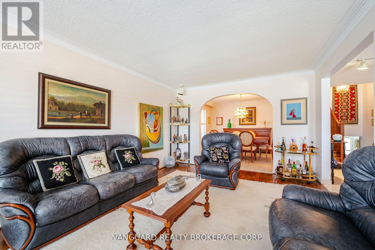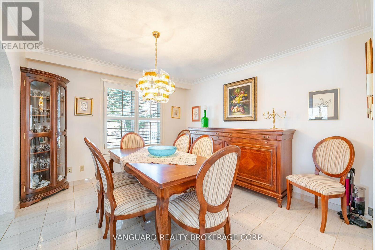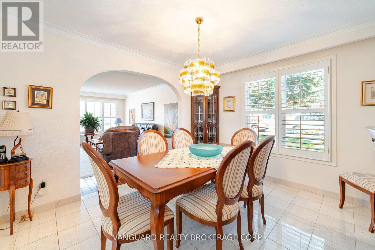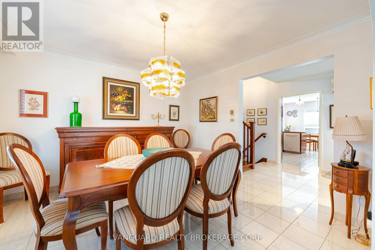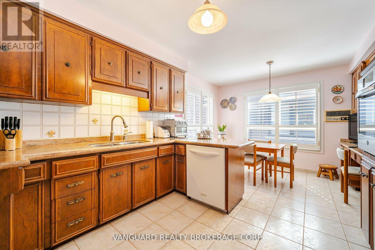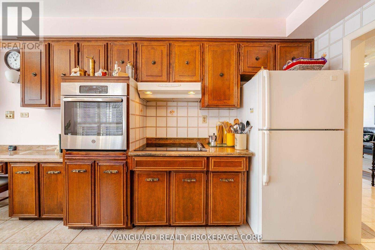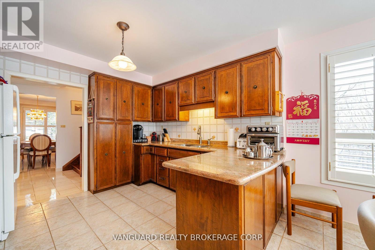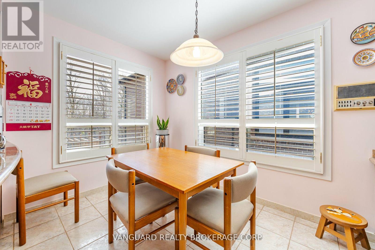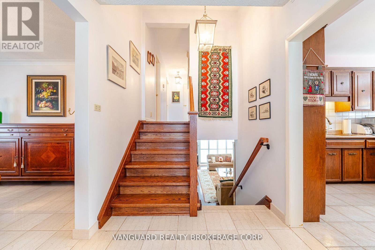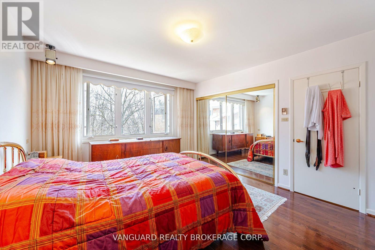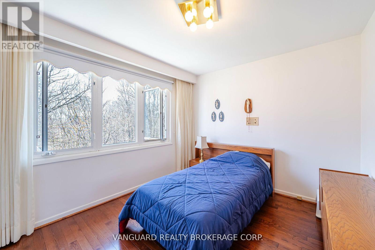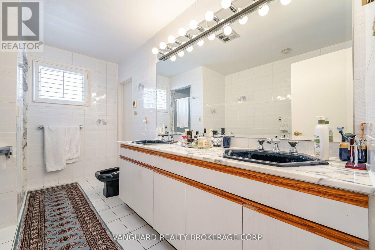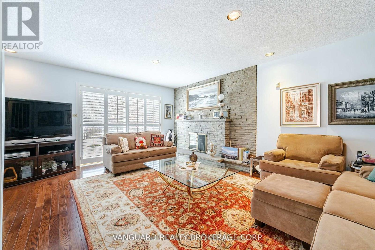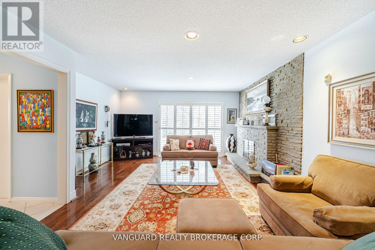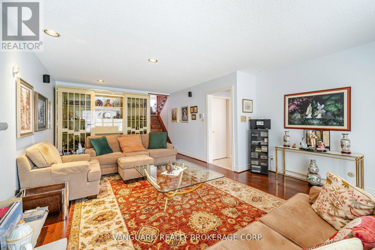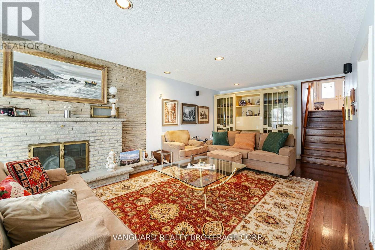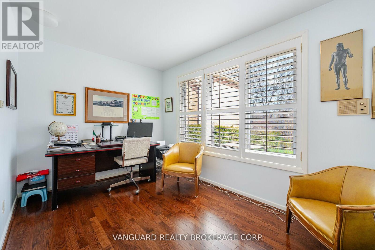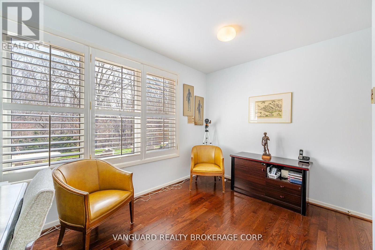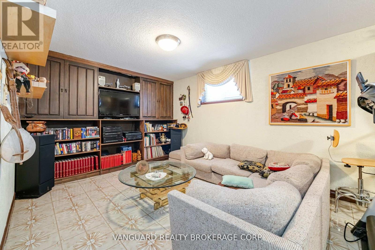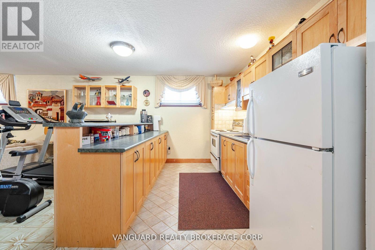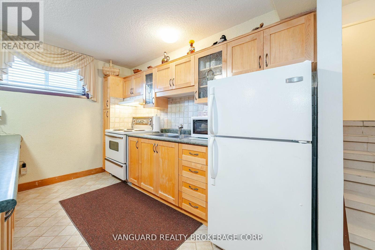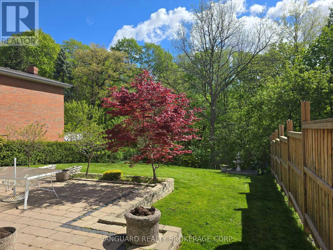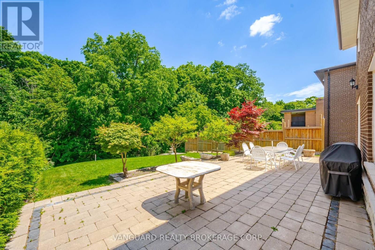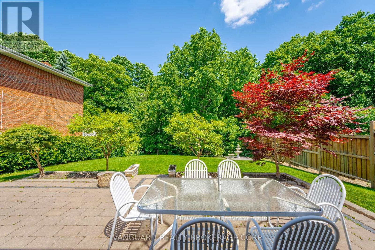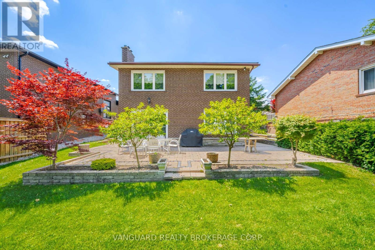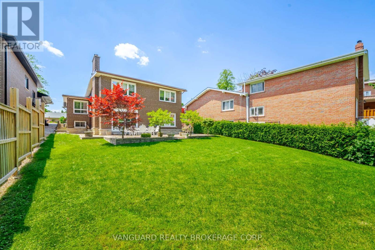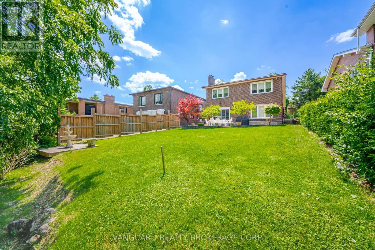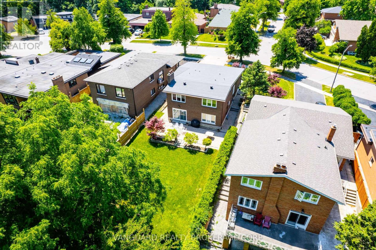5 Bedroom
2 Bathroom
Fireplace
Wall Unit
Radiant Heat
$1,588,000
Absolutely beautiful and spacious 4 Level Backsplit on a glorious 51 X 221 Foot Ravine Executive Lot on legendary Eldorado Court. Hardwood floors throughout this unique home with two separate entrances, and two kitchens allowing the opportunity for a large independent living space on the rear main floor with a proper walk out. Sunlight abounds on this timeless, and uniquely designed home. Walk to public transportation, all amenities and York University. Custom garden and stone landscaping with extra wide interlock driveway. Rarely do we find a home for sale on this exclusive street with large custom built homes in Downsview's best kept secret -truly a must see! **** EXTRAS **** Unique features throughout in a tranquil, and quiet ravine setting. (id:50787)
Property Details
|
MLS® Number
|
W8312142 |
|
Property Type
|
Single Family |
|
Community Name
|
York University Heights |
|
Amenities Near By
|
Park, Schools |
|
Features
|
Wooded Area, Conservation/green Belt |
|
Parking Space Total
|
6 |
Building
|
Bathroom Total
|
2 |
|
Bedrooms Above Ground
|
3 |
|
Bedrooms Below Ground
|
2 |
|
Bedrooms Total
|
5 |
|
Basement Development
|
Finished |
|
Basement Type
|
Crawl Space (finished) |
|
Construction Style Attachment
|
Detached |
|
Construction Style Split Level
|
Backsplit |
|
Cooling Type
|
Wall Unit |
|
Exterior Finish
|
Brick, Stone |
|
Fireplace Present
|
Yes |
|
Heating Fuel
|
Electric |
|
Heating Type
|
Radiant Heat |
|
Type
|
House |
Parking
Land
|
Acreage
|
No |
|
Land Amenities
|
Park, Schools |
|
Size Irregular
|
49 X 221.84 Ft |
|
Size Total Text
|
49 X 221.84 Ft |
Rooms
| Level |
Type |
Length |
Width |
Dimensions |
|
Lower Level |
Family Room |
5.12 m |
7.32 m |
5.12 m x 7.32 m |
|
Lower Level |
Recreational, Games Room |
5.82 m |
6.82 m |
5.82 m x 6.82 m |
|
Lower Level |
Kitchen |
3.69 m |
2.95 m |
3.69 m x 2.95 m |
|
Lower Level |
Bedroom |
5.39 m |
3.38 m |
5.39 m x 3.38 m |
|
Main Level |
Foyer |
2.23 m |
3.02 m |
2.23 m x 3.02 m |
|
Main Level |
Living Room |
3.93 m |
5.91 m |
3.93 m x 5.91 m |
|
Main Level |
Dining Room |
3.93 m |
3.72 m |
3.93 m x 3.72 m |
|
Main Level |
Kitchen |
2 m |
3.38 m |
2 m x 3.38 m |
|
Main Level |
Eating Area |
2.4 m |
3.84 m |
2.4 m x 3.84 m |
|
Main Level |
Primary Bedroom |
4.05 m |
3.32 m |
4.05 m x 3.32 m |
|
Main Level |
Bedroom 2 |
3.69 m |
4.45 m |
3.69 m x 4.45 m |
|
Main Level |
Bedroom 3 |
4.32 m |
3.07 m |
4.32 m x 3.07 m |
Utilities
|
Sewer
|
Installed |
|
Natural Gas
|
Installed |
|
Electricity
|
Installed |
|
Cable
|
Installed |
https://www.realtor.ca/real-estate/26856272/15-eldorado-crt-toronto-york-university-heights

