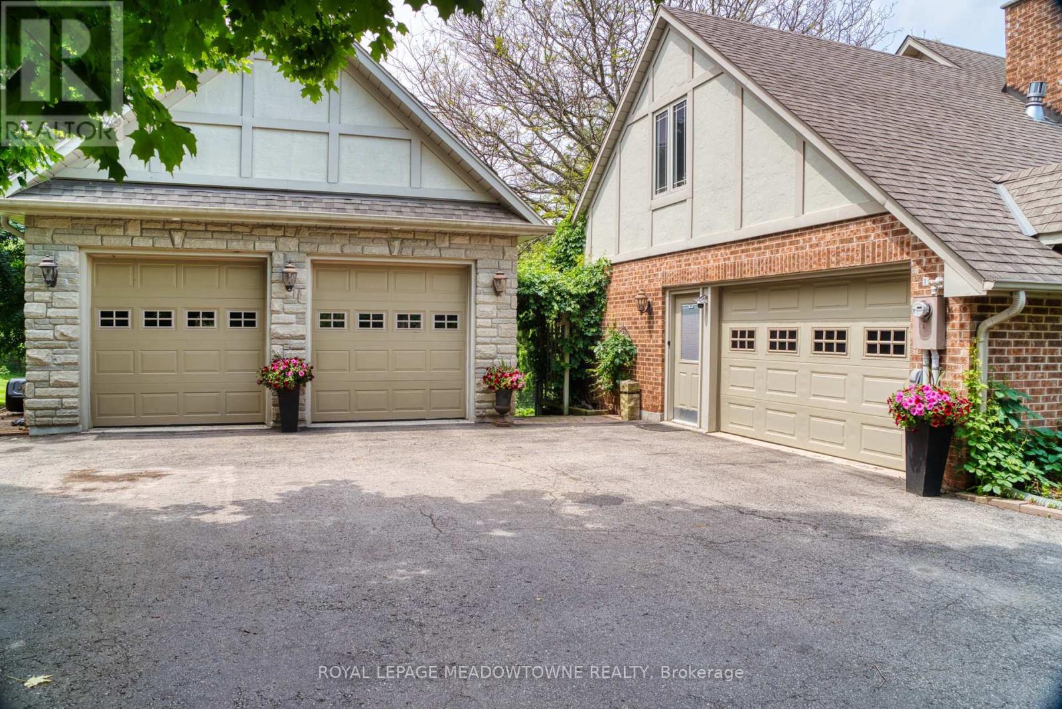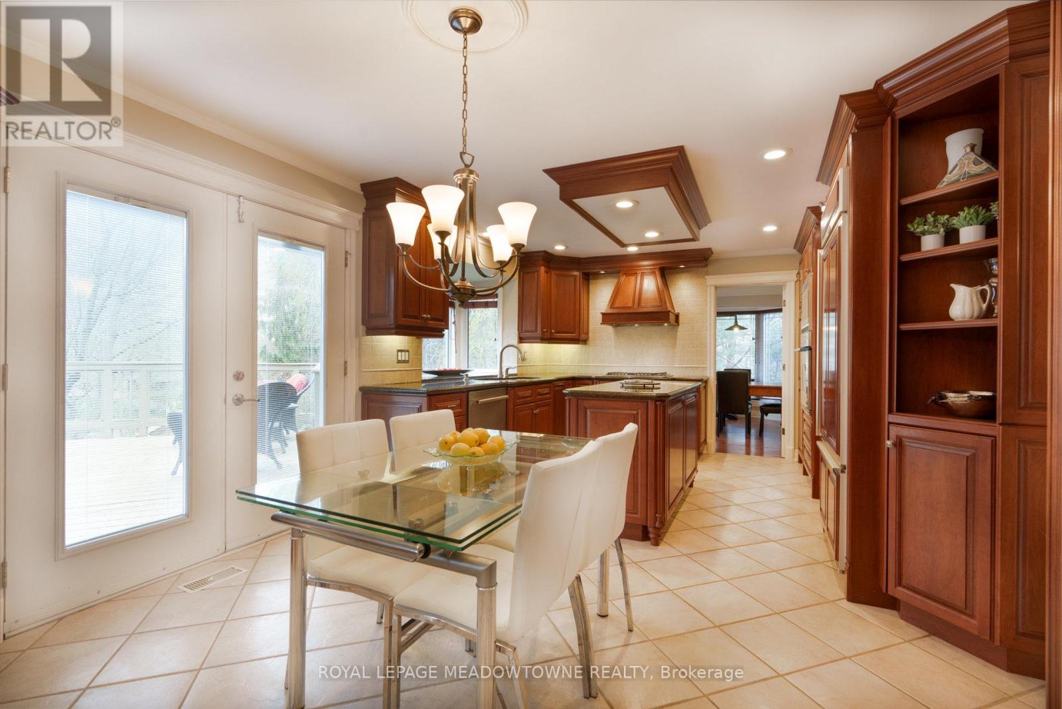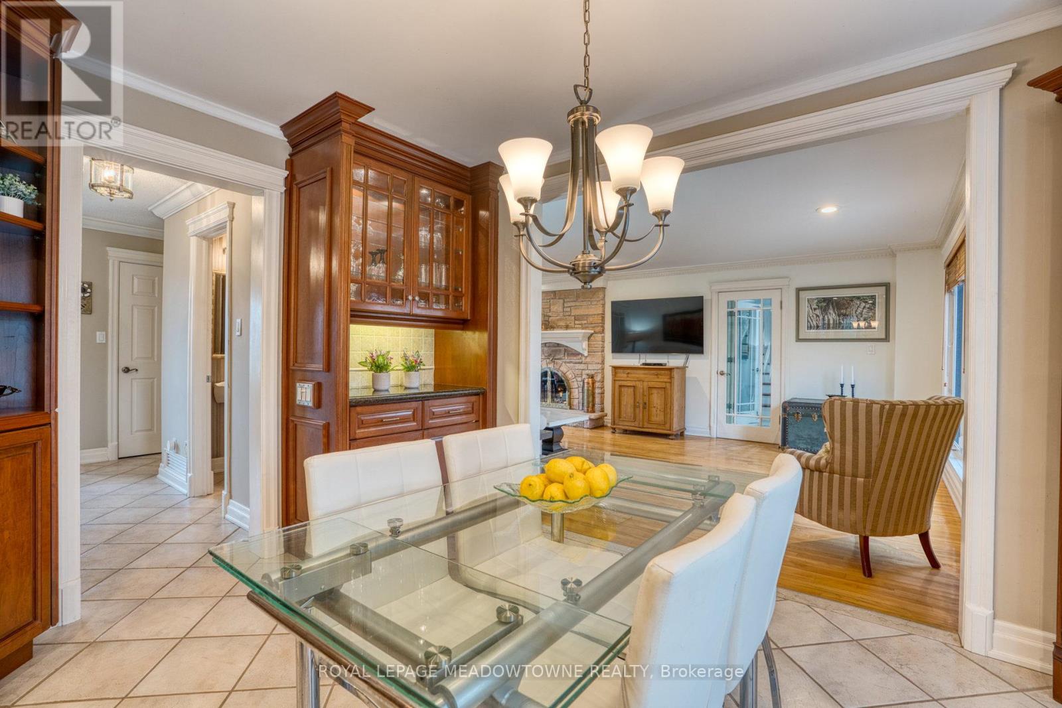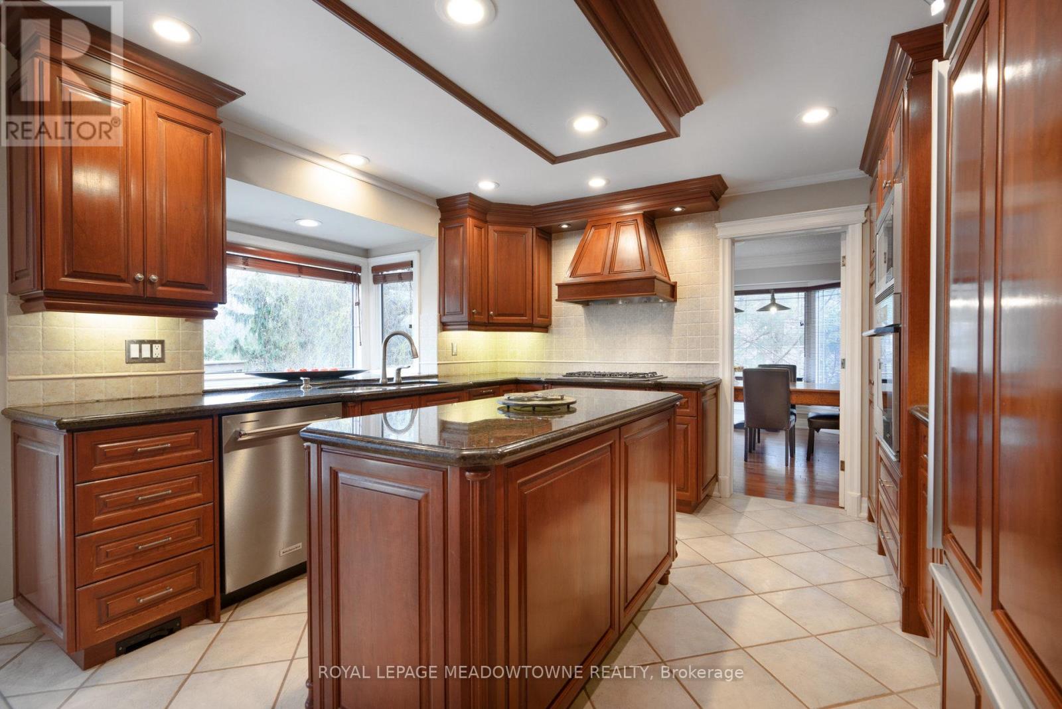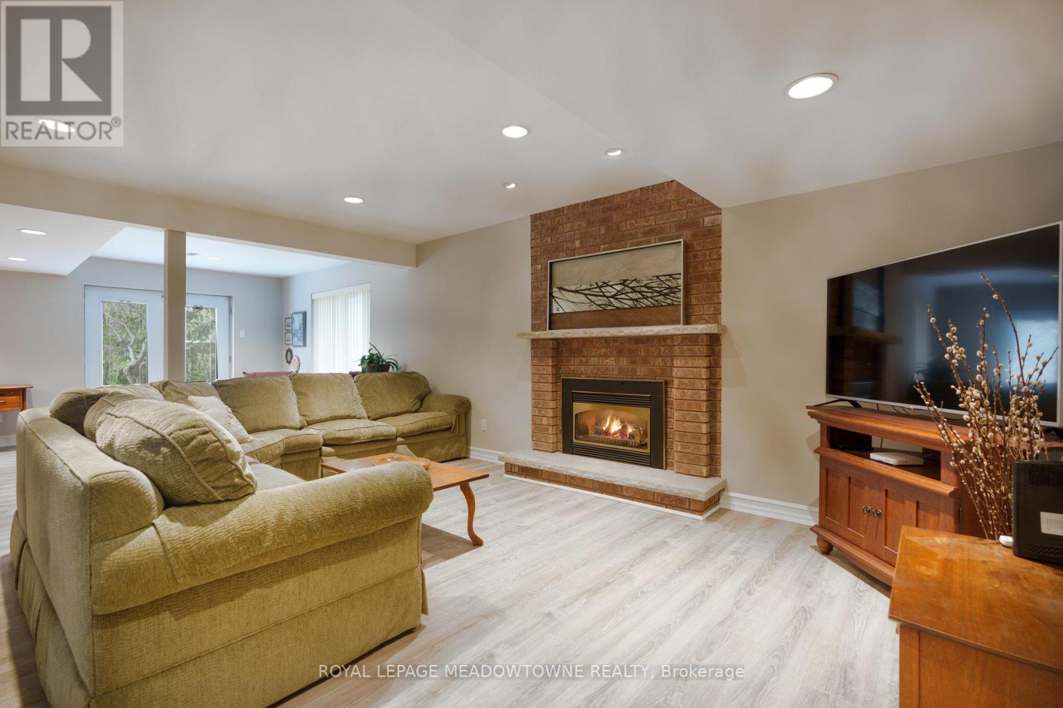5 Bedroom
5 Bathroom
Fireplace
Central Air Conditioning
Forced Air
Landscaped
$2,485,000
Have a checklist? This immaculately maintained expansive multi-generational home ticks off all your boxes ***bright, airy in-law suite approximately 920 sq ft boasting a walkout to private deck & outdoor oasis, family rm with gas fireplace, eat in kitchen, bedroom, 3pc bath ***detached heated 4 car garage (23w x 26w x15h) ideal for all of your toys, storage or small business set up, plus additional attached oversized single garage, driveway parking for 8 vehicles ***main floor office with separate entrance & views of lush gardens ***custom kitchen, upgraded millwork & cabinetry throughout***nestled on a private .85 acres (approx132' x 290'), with an abundance of mature trees, showcased on a quiet cul de sac & is ideal for the commuter with a short 8 minute drive to the 401 & 407 highways. This custom-built home is an entertainers dream, oversized windows throughout create a warm sun filled living space with a seamless transition to the substantial multi-level deck overlooking water feature & beautifully landscaped perennial gardens with gazebo. The chef inspired kitchen boasts granite countertops, gas cook top, built-in oven microwave, under cabinet lighting, integrated fridge, pot lights plus walkout to oversized deck, ideal for outdoor entertaining & grilling on those warm summer days. The primary bedroom is a tranquil retreat & features a walk-in closet with custom cabinetry, double closet plus 4pc ensuite with jetted tub & separate glass shower. A further 3 generous sized bedrooms & 3 pc bath complete the 2nd floor. An ideal fit for the extended family with additional features including main floor family rm, open concept living rm & dining rm, games rm/loft, main floor laundry rm, 4 gas fireplaces, mud rm with garage access & side access, hardwood floors, crown mouldings & approximately 4300 sq ft of finished living space with a total of 5 bedrooms & 5 bathrooms. Immaculately maintained home with impressive curb appeal. Photos and 3D virtual tour say it all **** EXTRAS **** This sought- after neighbourhood is around the corner from private golf club, down the street from Hungry Hollow trails & pleasant stroll to Georgetowns downtown core with quaint eateries, boutiques, farmers market, library & theatre (id:50787)
Property Details
|
MLS® Number
|
W9350634 |
|
Property Type
|
Single Family |
|
Community Name
|
Stewarttown |
|
Features
|
Cul-de-sac, Wooded Area, Irregular Lot Size, Conservation/green Belt, Lighting, In-law Suite |
|
Parking Space Total
|
13 |
|
Structure
|
Patio(s), Deck, Shed |
Building
|
Bathroom Total
|
5 |
|
Bedrooms Above Ground
|
4 |
|
Bedrooms Below Ground
|
1 |
|
Bedrooms Total
|
5 |
|
Amenities
|
Fireplace(s) |
|
Appliances
|
Garage Door Opener Remote(s), Oven - Built-in, Central Vacuum, Range, Water Heater, Water Softener |
|
Basement Development
|
Finished |
|
Basement Features
|
Walk Out |
|
Basement Type
|
Full (finished) |
|
Construction Style Attachment
|
Detached |
|
Cooling Type
|
Central Air Conditioning |
|
Exterior Finish
|
Brick, Stucco |
|
Fire Protection
|
Smoke Detectors |
|
Fireplace Present
|
Yes |
|
Fireplace Total
|
4 |
|
Flooring Type
|
Slate, Hardwood |
|
Foundation Type
|
Unknown |
|
Half Bath Total
|
2 |
|
Heating Fuel
|
Natural Gas |
|
Heating Type
|
Forced Air |
|
Stories Total
|
2 |
|
Type
|
House |
Parking
Land
|
Acreage
|
No |
|
Landscape Features
|
Landscaped |
|
Sewer
|
Septic System |
|
Size Depth
|
292 Ft |
|
Size Frontage
|
132 Ft |
|
Size Irregular
|
132 X 292 Ft ; Private Oasis On 0.85 Acre |
|
Size Total Text
|
132 X 292 Ft ; Private Oasis On 0.85 Acre|1/2 - 1.99 Acres |
|
Surface Water
|
River/stream |
|
Zoning Description
|
Desirable Neighbourhood Quiet Cul De Sac |
Rooms
| Level |
Type |
Length |
Width |
Dimensions |
|
Second Level |
Primary Bedroom |
6.11 m |
6.22 m |
6.11 m x 6.22 m |
|
Second Level |
Bedroom 2 |
4.05 m |
3.45 m |
4.05 m x 3.45 m |
|
Second Level |
Bedroom 3 |
4.27 m |
3.84 m |
4.27 m x 3.84 m |
|
Second Level |
Bedroom 4 |
4.27 m |
3.84 m |
4.27 m x 3.84 m |
|
Second Level |
Games Room |
6.28 m |
6.26 m |
6.28 m x 6.26 m |
|
Main Level |
Kitchen |
6.1 m |
4.02 m |
6.1 m x 4.02 m |
|
Main Level |
Laundry Room |
1.9 m |
3.4 m |
1.9 m x 3.4 m |
|
Main Level |
Mud Room |
6.88 m |
1.63 m |
6.88 m x 1.63 m |
|
Main Level |
Dining Room |
4.01 m |
3.35 m |
4.01 m x 3.35 m |
|
Main Level |
Living Room |
5.33 m |
4.88 m |
5.33 m x 4.88 m |
|
Main Level |
Family Room |
5.9 m |
4.27 m |
5.9 m x 4.27 m |
|
Main Level |
Office |
3.65 m |
3.05 m |
3.65 m x 3.05 m |
Utilities
https://www.realtor.ca/real-estate/27417940/15-chantelay-crescent-halton-hills-stewarttown-stewarttown






