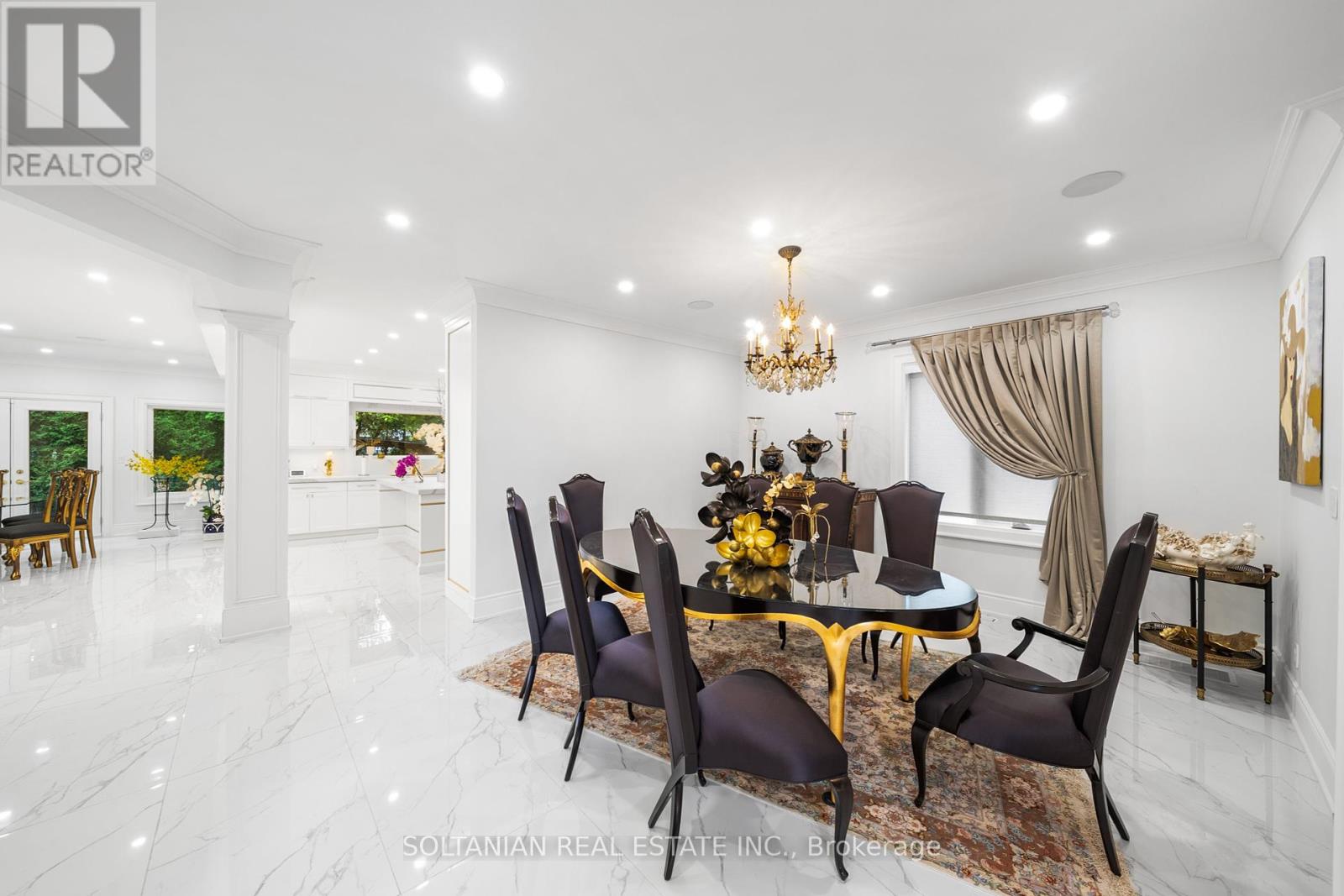5 Bedroom
7 Bathroom
Fireplace
Central Air Conditioning
Forced Air
$5,288,800
Welcome to this luxurious, smart home in a prime neighbourhood. It features an expansive master suite with a stunning his-and-hers walk-in closet. The home boasts elegant flooring, a gourmet kitchen with high-end appliances, and a grand living room with 16-foot ceilings. The open-concept family room includes a Versace bar, custom wall unit, concealed lighting, a fireplace, and built-in speakers. Control your home effortlessly with smart technology for lighting, security, climate, and entertainment systems. The finished basement offers a master bedroom, an additional bedroom, an exercise room with a sauna and shower, a wet bar, a recreation room with a fireplace, a pantry, and ample storage. Step outside to your backyard oasis with a swimming pool, fire pit, interlocking stone, BBQ area, and a luxurious gazebo for outdoor entertaining. The circular driveway and three-car garage provide ample parking **** EXTRAS **** This home ensures ultimate convenience with dual comfort systems,including two sets of furnaces andAC units,as well as two sets of laundry facilities.Spanning over 6,500 square feet,this home offersunparalleled elegance and modern luxury. (id:50787)
Property Details
|
MLS® Number
|
C9010272 |
|
Property Type
|
Single Family |
|
Community Name
|
St. Andrew-Windfields |
|
Amenities Near By
|
Public Transit, Schools |
|
Parking Space Total
|
13 |
Building
|
Bathroom Total
|
7 |
|
Bedrooms Above Ground
|
3 |
|
Bedrooms Below Ground
|
2 |
|
Bedrooms Total
|
5 |
|
Appliances
|
Sauna, Window Coverings |
|
Basement Development
|
Finished |
|
Basement Features
|
Apartment In Basement |
|
Basement Type
|
N/a (finished) |
|
Construction Style Attachment
|
Detached |
|
Cooling Type
|
Central Air Conditioning |
|
Exterior Finish
|
Brick |
|
Fireplace Present
|
Yes |
|
Foundation Type
|
Unknown |
|
Heating Fuel
|
Natural Gas |
|
Heating Type
|
Forced Air |
|
Stories Total
|
2 |
|
Type
|
House |
|
Utility Water
|
Municipal Water |
Parking
Land
|
Acreage
|
No |
|
Land Amenities
|
Public Transit, Schools |
|
Sewer
|
Sanitary Sewer |
|
Size Irregular
|
75.6 X 151 Ft ; None |
|
Size Total Text
|
75.6 X 151 Ft ; None |
Rooms
| Level |
Type |
Length |
Width |
Dimensions |
|
Second Level |
Primary Bedroom |
6.98 m |
6.51 m |
6.98 m x 6.51 m |
|
Second Level |
Bedroom 2 |
8.14 m |
4.41 m |
8.14 m x 4.41 m |
|
Second Level |
Bedroom 3 |
4.7 m |
3.65 m |
4.7 m x 3.65 m |
|
Basement |
Other |
5.06 m |
5.14 m |
5.06 m x 5.14 m |
|
Basement |
Recreational, Games Room |
6.96 m |
4.79 m |
6.96 m x 4.79 m |
|
Basement |
Games Room |
5.62 m |
4.28 m |
5.62 m x 4.28 m |
|
Basement |
Bedroom 4 |
4.41 m |
3.71 m |
4.41 m x 3.71 m |
|
Basement |
Bedroom 5 |
4 m |
3.59 m |
4 m x 3.59 m |
|
Main Level |
Living Room |
5.3 m |
5.51 m |
5.3 m x 5.51 m |
|
Main Level |
Dining Room |
5.17 m |
4.36 m |
5.17 m x 4.36 m |
|
Main Level |
Great Room |
12.26 m |
7.76 m |
12.26 m x 7.76 m |
|
Main Level |
Kitchen |
4.54 m |
5.57 m |
4.54 m x 5.57 m |
https://www.realtor.ca/real-estate/27122447/15-berkindale-drive-toronto-st-andrew-windfields










































