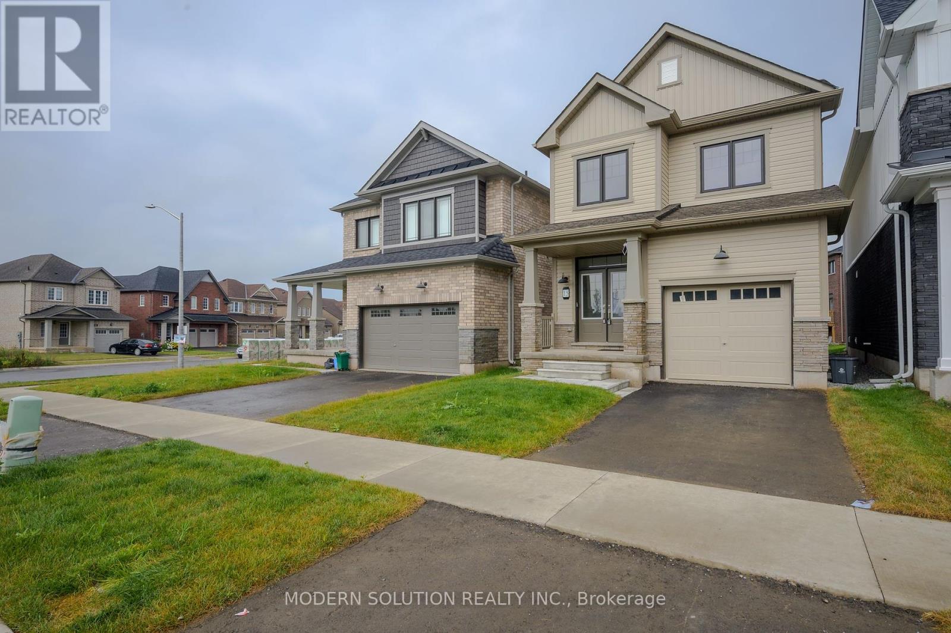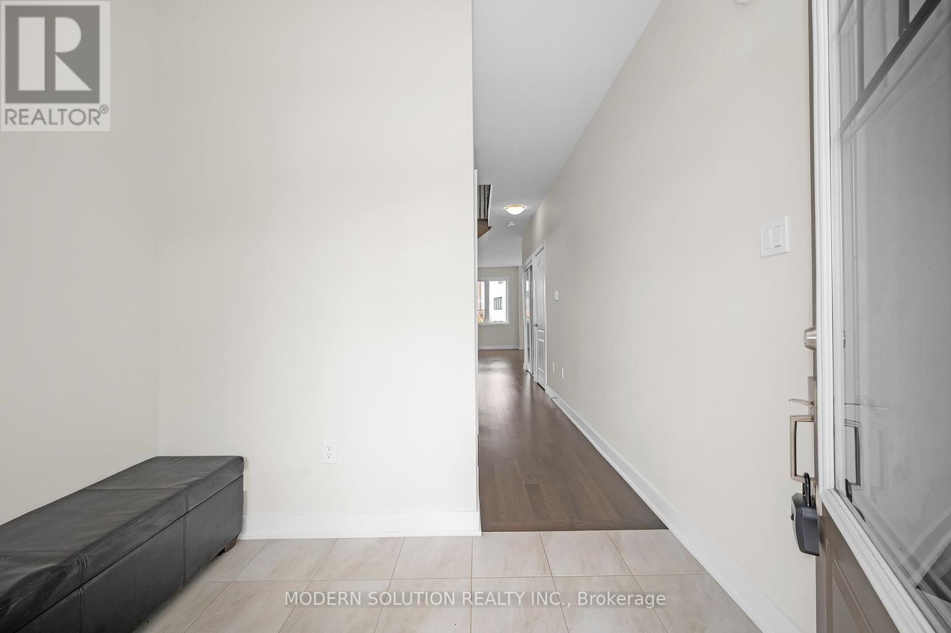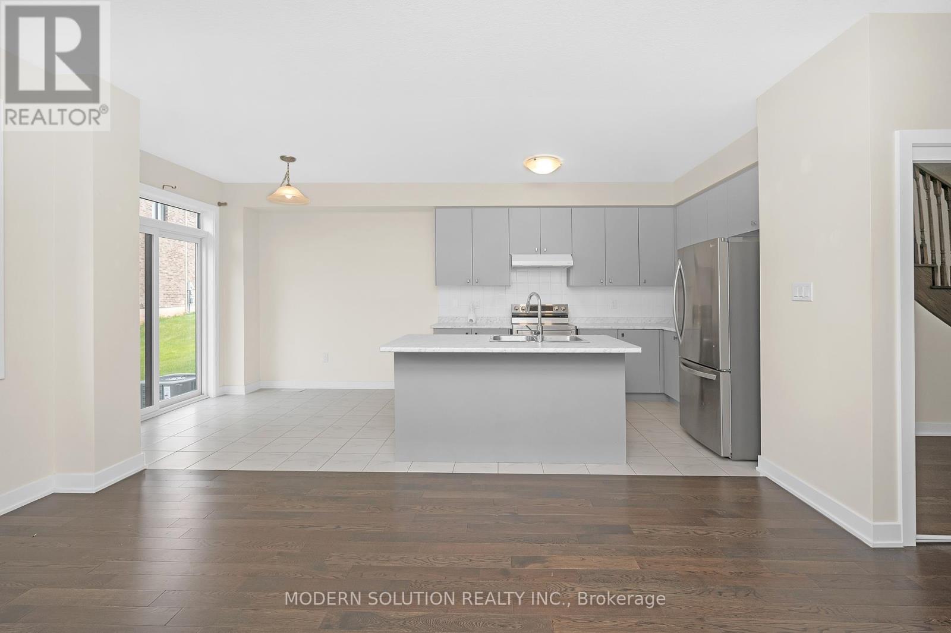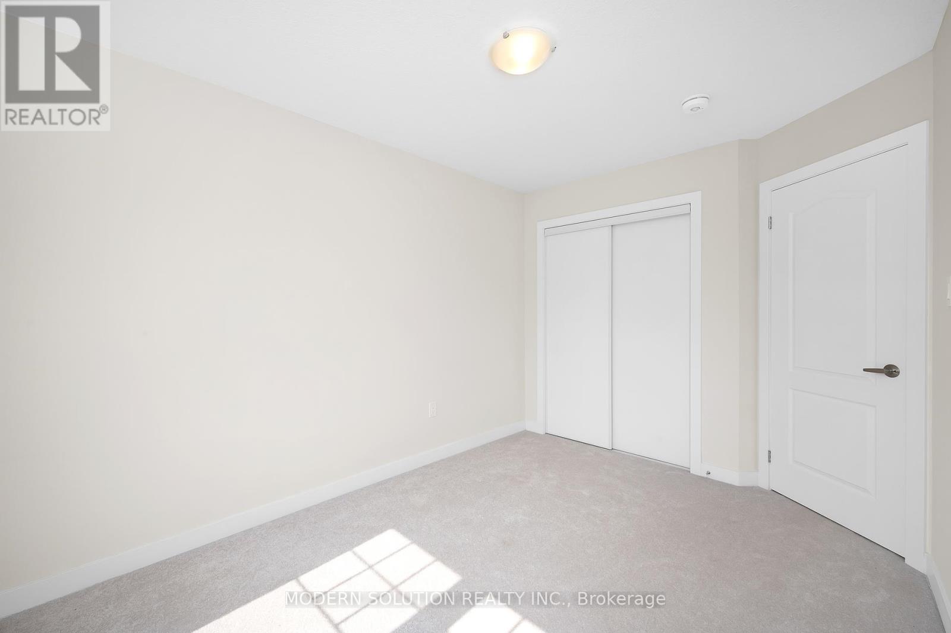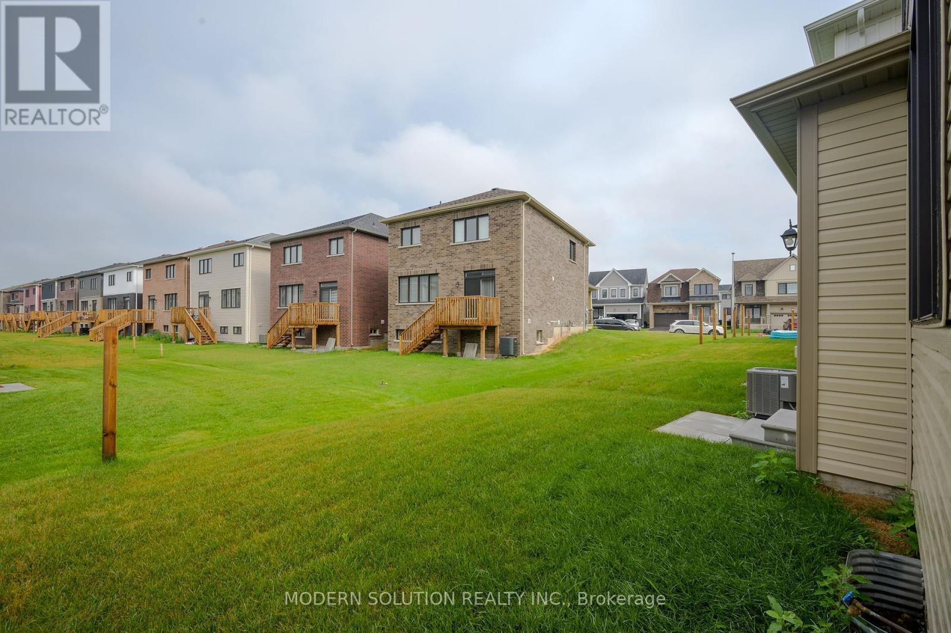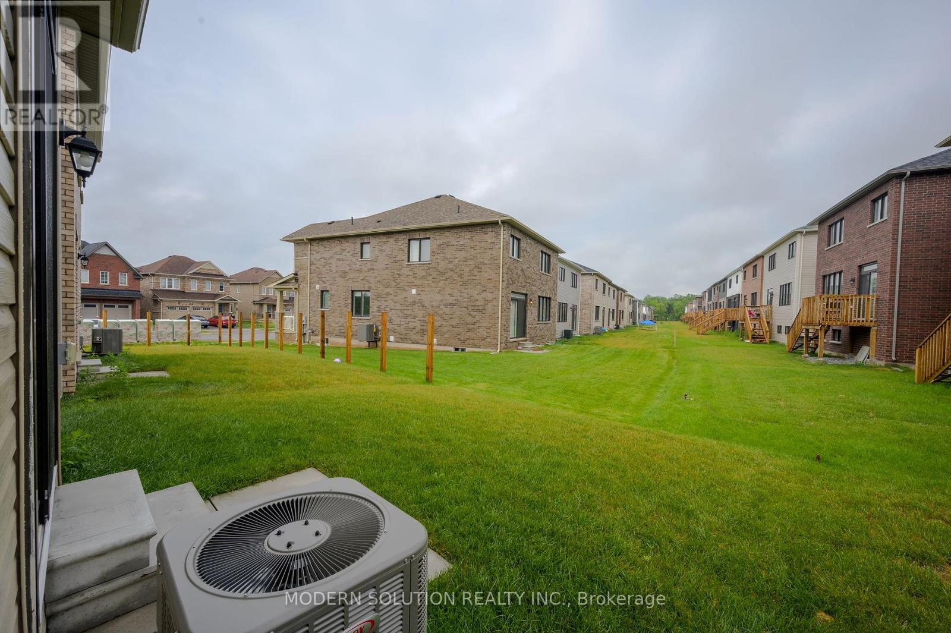3 Bedroom
3 Bathroom
Forced Air
$699,000
Welcome To 15 Aviron Crescent, located in Dain City Welland. Master Planned community of Empire Canals. Minutes from the Empire sportsplex. Close to major Hwy, shopping, walking trails, hospitals, schools and US border. This is The Palmertson Model Elevation A. This beautiful home offers 1587 square feet. Generous size foyer awaits you as you enter this spacious three bedroom, 2.5 bath home. Primary bedroom boasts it's own private four piece ensuite with large walk in closest. Upgrades include oak stairs, and flooring on main level. Entry to garage from house. Kitchen features an island with breakfast bar. Stainless steel appliances. Lots of natural light. There is also a spacious basement waiting for your personal touches. Ready for immediate occupancy. Don't miss out on this one. (id:50787)
Property Details
|
MLS® Number
|
X9035620 |
|
Property Type
|
Single Family |
|
Community Features
|
Community Centre |
|
Parking Space Total
|
2 |
Building
|
Bathroom Total
|
3 |
|
Bedrooms Above Ground
|
3 |
|
Bedrooms Total
|
3 |
|
Appliances
|
Dishwasher, Dryer, Refrigerator, Stove, Washer, Window Coverings |
|
Basement Development
|
Unfinished |
|
Basement Type
|
N/a (unfinished) |
|
Construction Style Attachment
|
Detached |
|
Exterior Finish
|
Vinyl Siding, Brick |
|
Foundation Type
|
Unknown |
|
Half Bath Total
|
1 |
|
Heating Fuel
|
Natural Gas |
|
Heating Type
|
Forced Air |
|
Stories Total
|
2 |
|
Type
|
House |
|
Utility Water
|
Municipal Water |
Parking
Land
|
Acreage
|
No |
|
Sewer
|
Sanitary Sewer |
|
Size Depth
|
90 Ft |
|
Size Frontage
|
27 Ft |
|
Size Irregular
|
27 X 90 Ft |
|
Size Total Text
|
27 X 90 Ft |
Rooms
| Level |
Type |
Length |
Width |
Dimensions |
|
Second Level |
Bedroom |
2.69 m |
3.84 m |
2.69 m x 3.84 m |
|
Second Level |
Bathroom |
2.44 m |
2.34 m |
2.44 m x 2.34 m |
|
Second Level |
Bathroom |
1.85 m |
4.6 m |
1.85 m x 4.6 m |
|
Second Level |
Primary Bedroom |
4.01 m |
4.57 m |
4.01 m x 4.57 m |
|
Second Level |
Bedroom |
3.2 m |
3.2 m |
3.2 m x 3.2 m |
|
Main Level |
Foyer |
2.57 m |
1.7 m |
2.57 m x 1.7 m |
|
Main Level |
Bathroom |
1.57 m |
1.52 m |
1.57 m x 1.52 m |
|
Main Level |
Dining Room |
2.54 m |
2.69 m |
2.54 m x 2.69 m |
|
Main Level |
Kitchen |
2.44 m |
3.48 m |
2.44 m x 3.48 m |
|
Main Level |
Laundry Room |
3.1 m |
1.83 m |
3.1 m x 1.83 m |
|
Main Level |
Living Room |
3.51 m |
4.83 m |
3.51 m x 4.83 m |
https://www.realtor.ca/real-estate/27164060/15-aviron-crescent-welland



