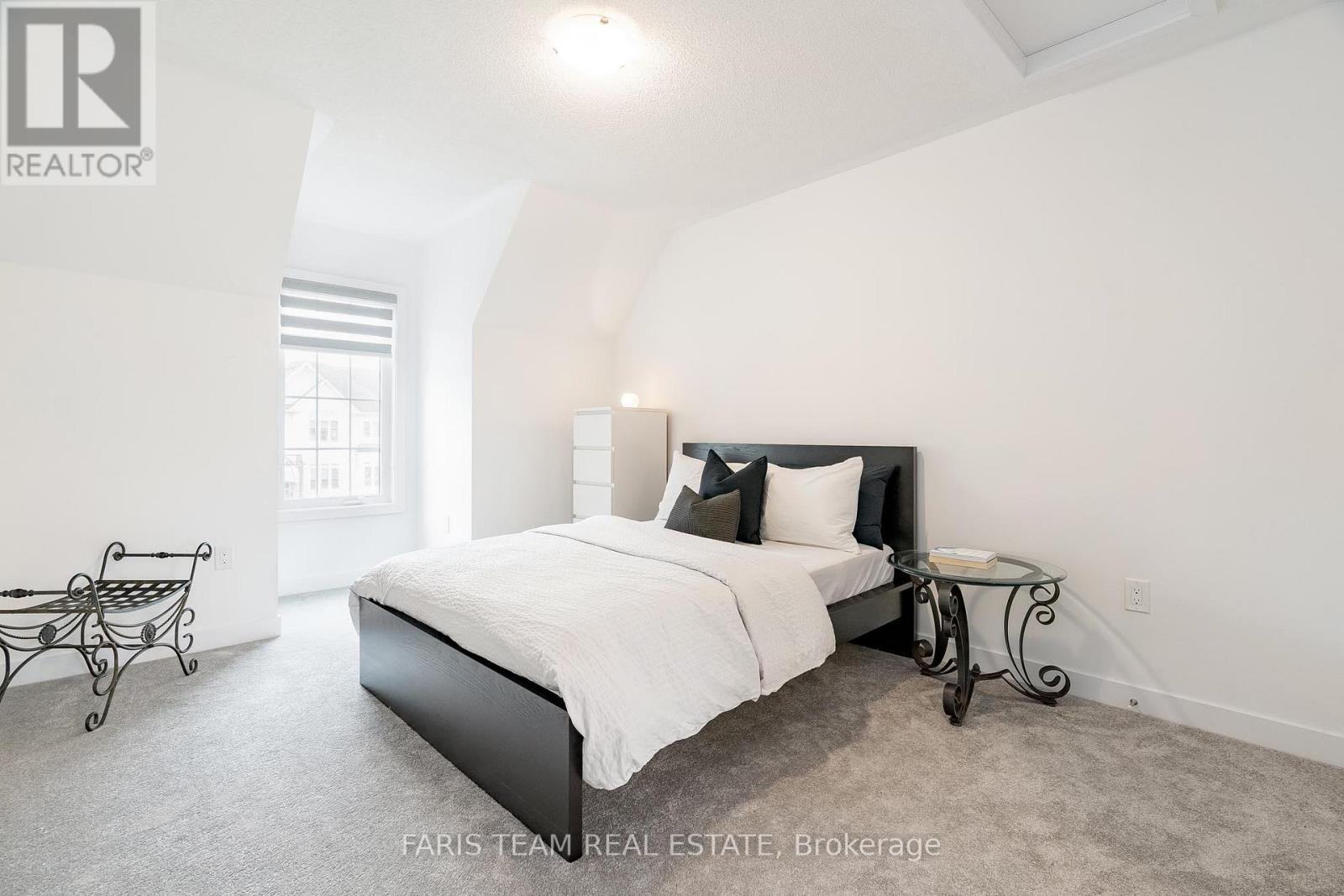15 Andrew Knowles Lane East Gwillimbury (Mt Albert), Ontario L0G 1M0
$899,000Maintenance, Parcel of Tied Land
$226.92 Monthly
Maintenance, Parcel of Tied Land
$226.92 MonthlyTop 5 Reasons You Will Love This Home: 1) One of the largest and most versatile models available, offering a thoughtfully designed floor plan perfect for young families, busy professionals, or downsizing seniors seeking both comfort and flexibility 2) Soaring 9' ceilings on the main level, expansive oversized windows, and a prized end-unit location that welcomes abundant natural light throughout the home 3) A spacious main level den that easily transforms into a home office, cozy playroom, or rare 4th bedroom brings added functionality to townhome living 4) Professionally finished walkout basement bursting with potential for a lively recreation room, private guest suite, or income-generating rental unit with direct outdoor access 5) Over $40,000 in premium builder upgrades featuring high-end finishes and refined design details that elevate everyday living and make this home truly move-in ready. 1,580 above grade sq.ft. plus a finished basement. Visit our website for more detailed information. (id:50787)
Property Details
| MLS® Number | N12099375 |
| Property Type | Single Family |
| Community Name | Mt Albert |
| Amenities Near By | Park, Schools |
| Features | Irregular Lot Size |
| Parking Space Total | 2 |
Building
| Bathroom Total | 3 |
| Bedrooms Above Ground | 2 |
| Bedrooms Total | 2 |
| Age | 0 To 5 Years |
| Appliances | Dishwasher, Dryer, Stove, Washer, Refrigerator |
| Basement Development | Finished |
| Basement Features | Separate Entrance, Walk Out |
| Basement Type | N/a (finished) |
| Construction Style Attachment | Attached |
| Cooling Type | Central Air Conditioning |
| Exterior Finish | Brick, Stone |
| Flooring Type | Ceramic, Laminate |
| Foundation Type | Poured Concrete |
| Heating Fuel | Natural Gas |
| Heating Type | Forced Air |
| Stories Total | 2 |
| Size Interior | 1500 - 2000 Sqft |
| Type | Row / Townhouse |
| Utility Water | Municipal Water |
Parking
| Attached Garage | |
| Garage |
Land
| Acreage | No |
| Land Amenities | Park, Schools |
| Sewer | Sanitary Sewer |
| Zoning Description | Residential |
Rooms
| Level | Type | Length | Width | Dimensions |
|---|---|---|---|---|
| Second Level | Loft | 2.31 m | 1.69 m | 2.31 m x 1.69 m |
| Second Level | Bedroom | 5.42 m | 3.22 m | 5.42 m x 3.22 m |
| Basement | Recreational, Games Room | 4.39 m | 3.86 m | 4.39 m x 3.86 m |
| Basement | Games Room | 4.39 m | 3.95 m | 4.39 m x 3.95 m |
| Basement | Laundry Room | 2.71 m | 1.65 m | 2.71 m x 1.65 m |
| Main Level | Kitchen | 2.75 m | 2.36 m | 2.75 m x 2.36 m |
| Main Level | Dining Room | 6.26 m | 4.42 m | 6.26 m x 4.42 m |
| Main Level | Den | 3.04 m | 2.77 m | 3.04 m x 2.77 m |
| Main Level | Primary Bedroom | 4.72 m | 3.26 m | 4.72 m x 3.26 m |





























