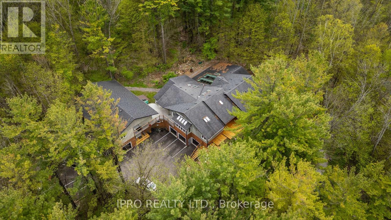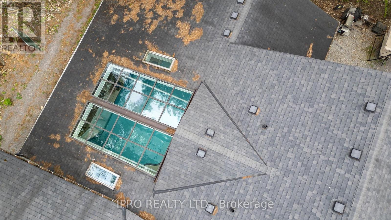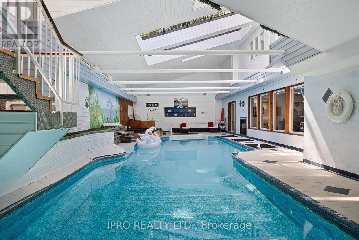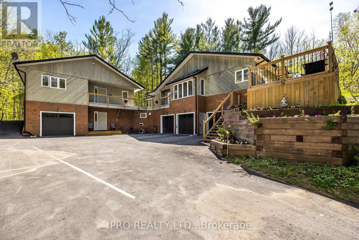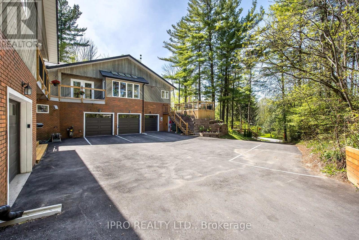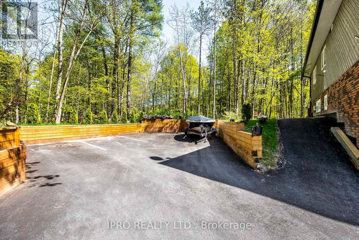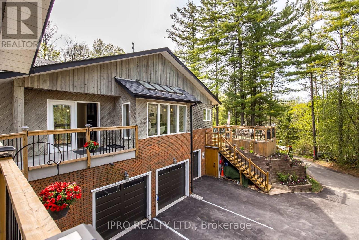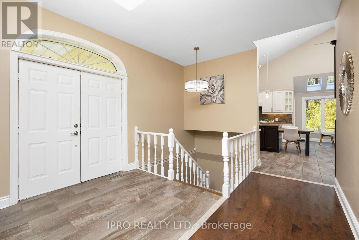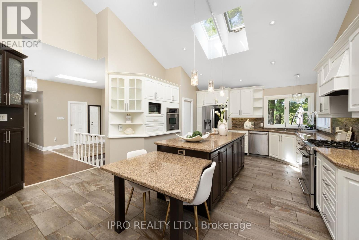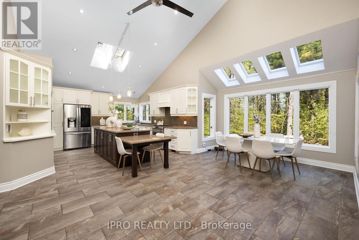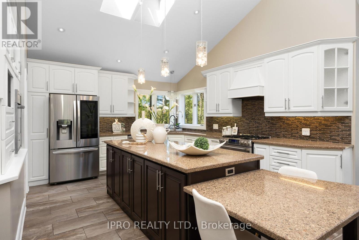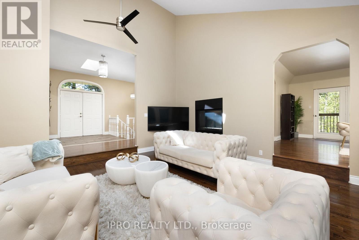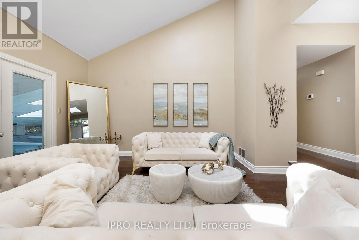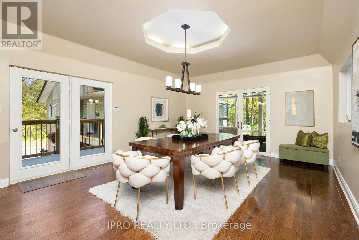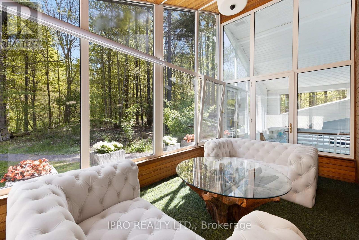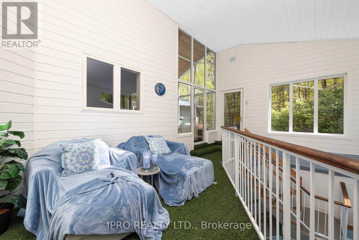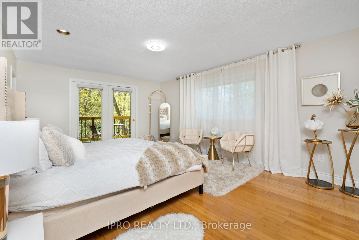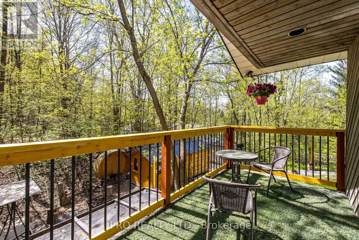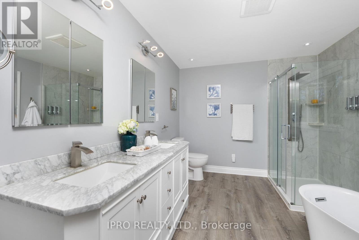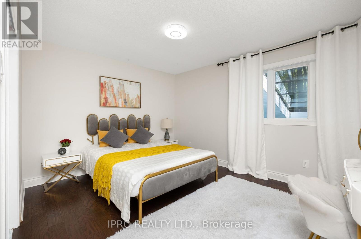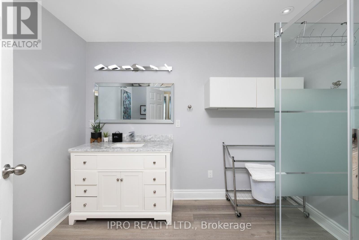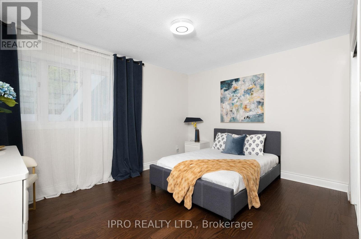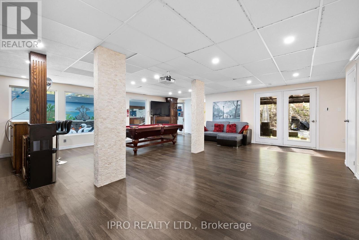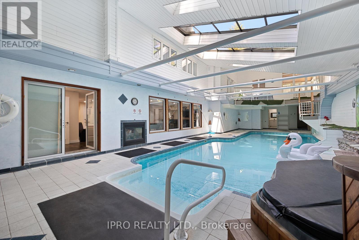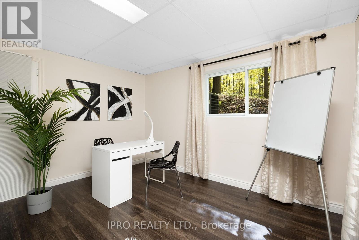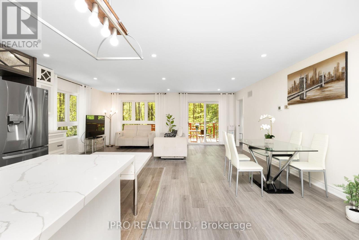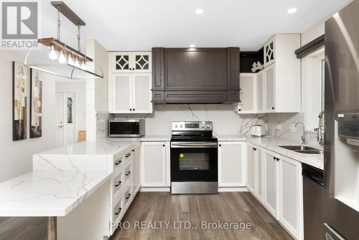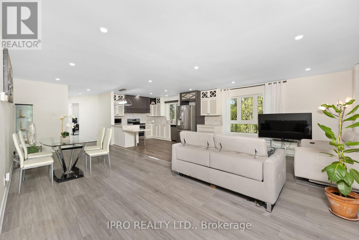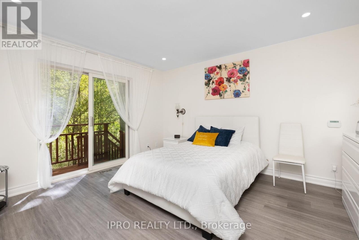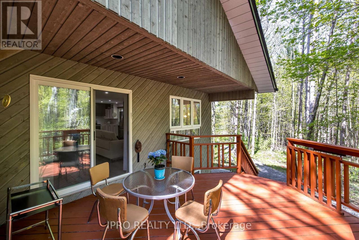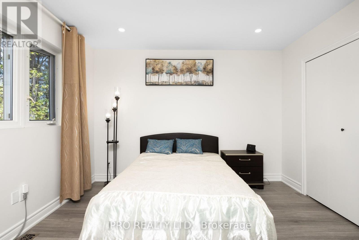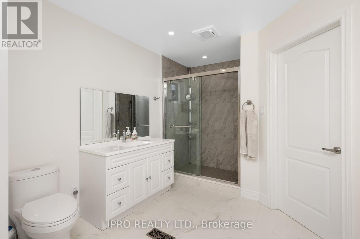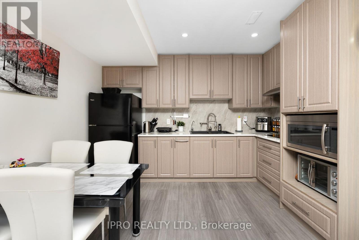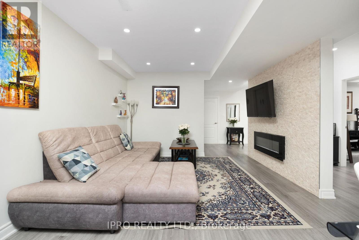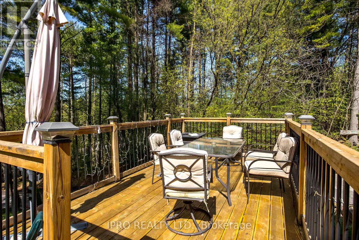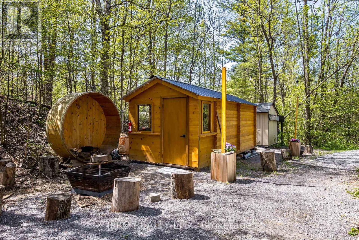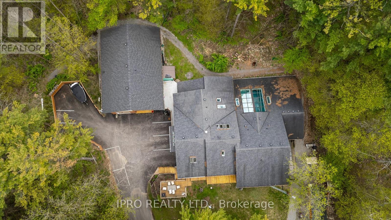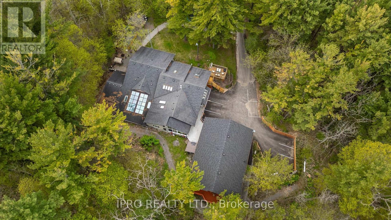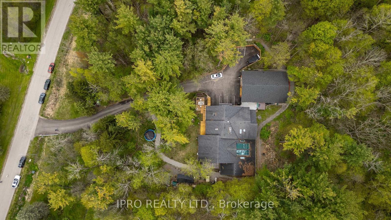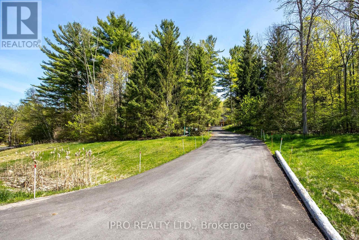9 Bedroom
5 Bathroom
Raised Bungalow
Fireplace
Indoor Pool
Central Air Conditioning, Ventilation System
Forced Air
$2,938,000
Unique Masterpiece! Private Pine Tree Forest * INDOOR Heated POOL With Waterfall And Change Area *Approx. 2 ACRES Lot * 5000+ Sq.Ft Of Living Space * Versatile Family Compound Or 3 Properties In One* Indoor And Outdoor Retreat * W/O Basement * Outdoor Sauna With Shower And Dressing Room * 4 Car Garages * 10+ Car Parking * Newly Paved Driveway * Over 250K In Recent Professional Indoor/Outdoor Renovations And Upgrades * Multiple Skylights, Picture Windows & Double-Sided Fireplaces * Water Filtering System * Elevator (As Is)* EV Car Charger * 5 Min. Drive To Newmarket (Go Train, Costco, Cinemas, Upper Canada Mall, Restaurants And Much More!) * Transportation Hubs, Hwy 404 * This House Is A Recession-Proof!* Could Be A Resilient Investment!! * Too Many Items To List All, So Please See 3D/Virtual Tour/Features Sheet/Floor Plan Attached To This Listing. Live! Entertain! Earn! *Must See!! **** EXTRAS **** All 3 Units With Separate Entrance+Party Room Separate Entrance. Outdoor Area With Multiple Decks And Patios, Firepit Area,Wood Burning Sauna(2022).Renovated 2nd Unit,New Build 3rd Unit(2021).All NewGarage Doors.Upgraded Septic Tank System. (id:50787)
Property Details
|
MLS® Number
|
N8322594 |
|
Property Type
|
Single Family |
|
Community Name
|
Queensville |
|
Amenities Near By
|
Park, Schools |
|
Community Features
|
Community Centre |
|
Equipment Type
|
Water Heater |
|
Features
|
Wooded Area, Conservation/green Belt, Carpet Free, In-law Suite, Sauna |
|
Parking Space Total
|
14 |
|
Pool Type
|
Indoor Pool |
|
Rental Equipment Type
|
Water Heater |
|
View Type
|
View |
Building
|
Bathroom Total
|
5 |
|
Bedrooms Above Ground
|
5 |
|
Bedrooms Below Ground
|
4 |
|
Bedrooms Total
|
9 |
|
Amenities
|
Separate Heating Controls |
|
Appliances
|
Garage Door Opener Remote(s), Central Vacuum, Range, Water Heater, Water Purifier, Water Softener, Hot Tub, Microwave, Oven, Refrigerator, Two Washers, Washer |
|
Architectural Style
|
Raised Bungalow |
|
Basement Development
|
Finished |
|
Basement Features
|
Apartment In Basement, Walk Out |
|
Basement Type
|
N/a (finished) |
|
Ceiling Type
|
Suspended Ceiling |
|
Construction Style Attachment
|
Detached |
|
Cooling Type
|
Central Air Conditioning, Ventilation System |
|
Exterior Finish
|
Brick |
|
Fireplace Present
|
Yes |
|
Heating Fuel
|
Natural Gas |
|
Heating Type
|
Forced Air |
|
Stories Total
|
1 |
|
Type
|
House |
Parking
Land
|
Acreage
|
No |
|
Land Amenities
|
Park, Schools |
|
Sewer
|
Septic System |
|
Size Irregular
|
225.73 X 344 Ft |
|
Size Total Text
|
225.73 X 344 Ft|1/2 - 1.99 Acres |
Rooms
| Level |
Type |
Length |
Width |
Dimensions |
|
Lower Level |
Bedroom 4 |
5.58 m |
3.81 m |
5.58 m x 3.81 m |
|
Lower Level |
Office |
3.3 m |
4.31 m |
3.3 m x 4.31 m |
|
Lower Level |
Playroom |
7.62 m |
7.62 m |
7.62 m x 7.62 m |
|
Main Level |
Foyer |
2.23 m |
2.46 m |
2.23 m x 2.46 m |
|
Main Level |
Dining Room |
4.44 m |
5.94 m |
4.44 m x 5.94 m |
|
Main Level |
Family Room |
5.02 m |
5.02 m |
5.02 m x 5.02 m |
|
Main Level |
Kitchen |
4.31 m |
4.47 m |
4.31 m x 4.47 m |
|
Main Level |
Eating Area |
6.22 m |
4.06 m |
6.22 m x 4.06 m |
|
Main Level |
Sunroom |
4.64 m |
2.54 m |
4.64 m x 2.54 m |
|
Main Level |
Primary Bedroom |
4.01 m |
6.65 m |
4.01 m x 6.65 m |
|
Main Level |
Bedroom 2 |
4.16 m |
4.01 m |
4.16 m x 4.01 m |
|
Main Level |
Bedroom 3 |
4.16 m |
4.01 m |
4.16 m x 4.01 m |
https://www.realtor.ca/real-estate/26871100/15-algonquin-forest-drive-east-gwillimbury-queensville

