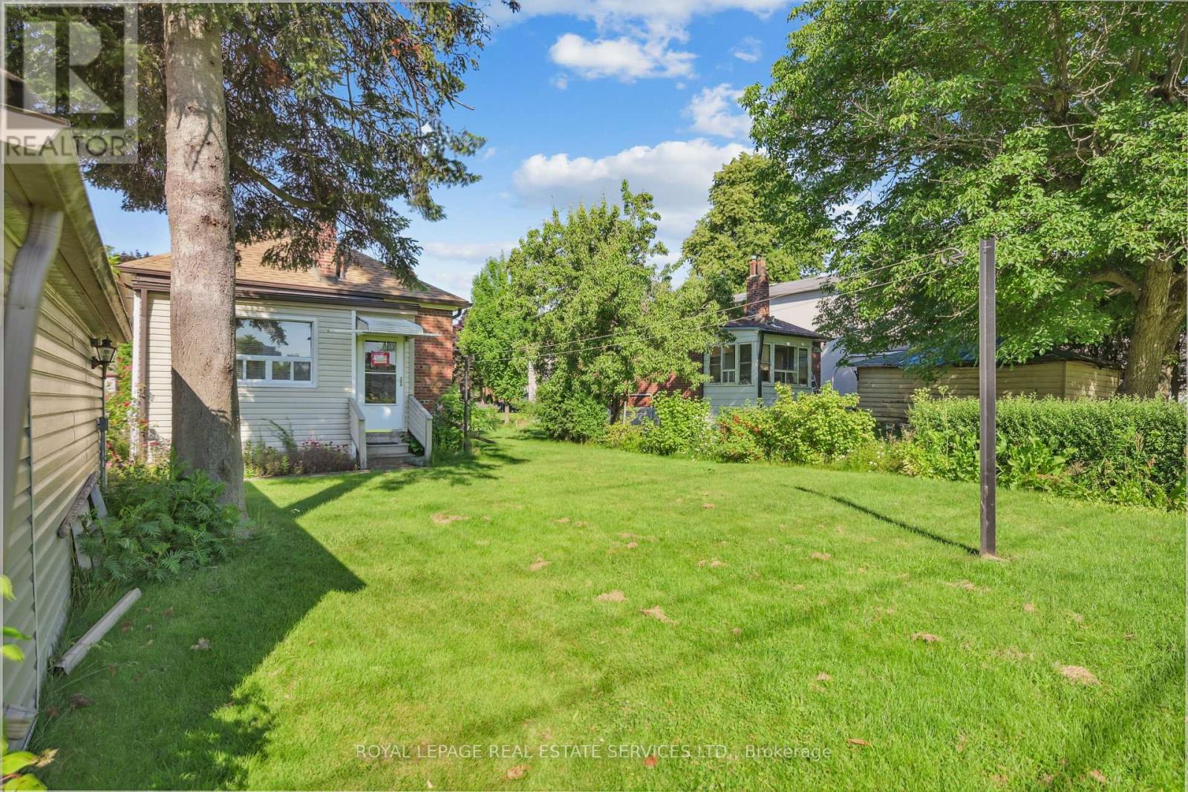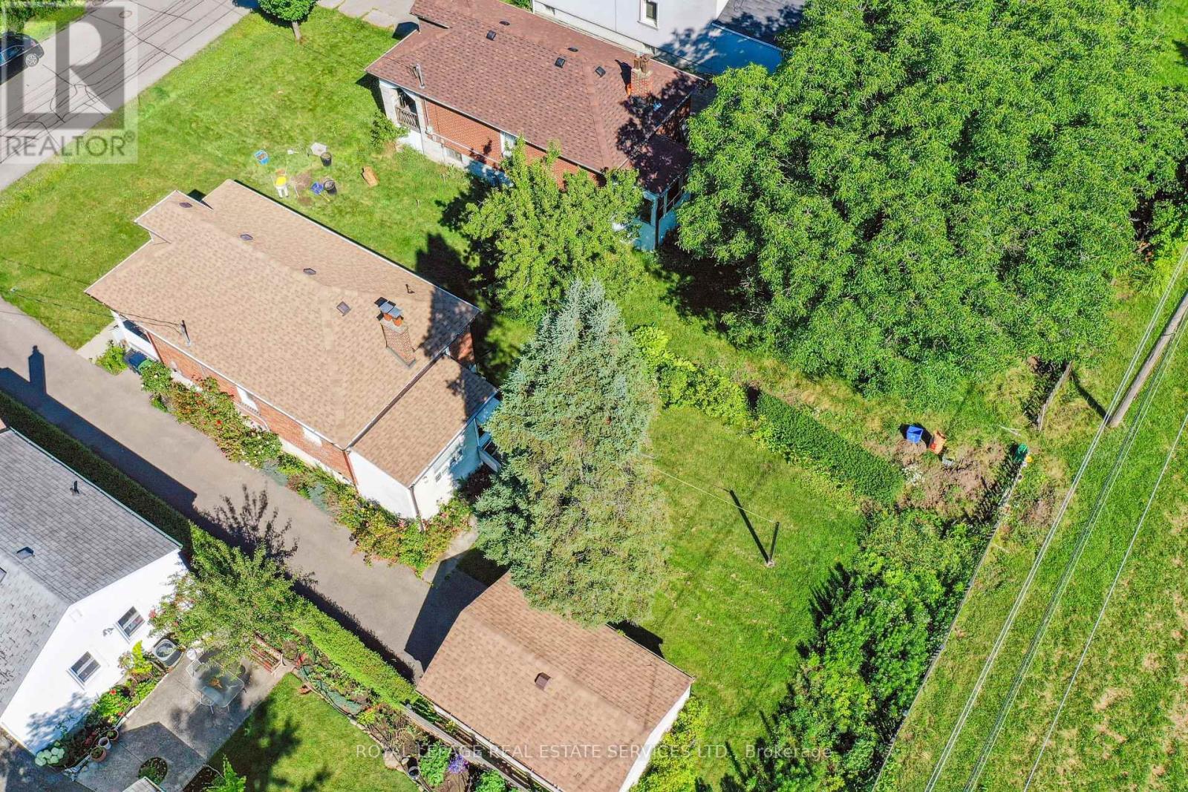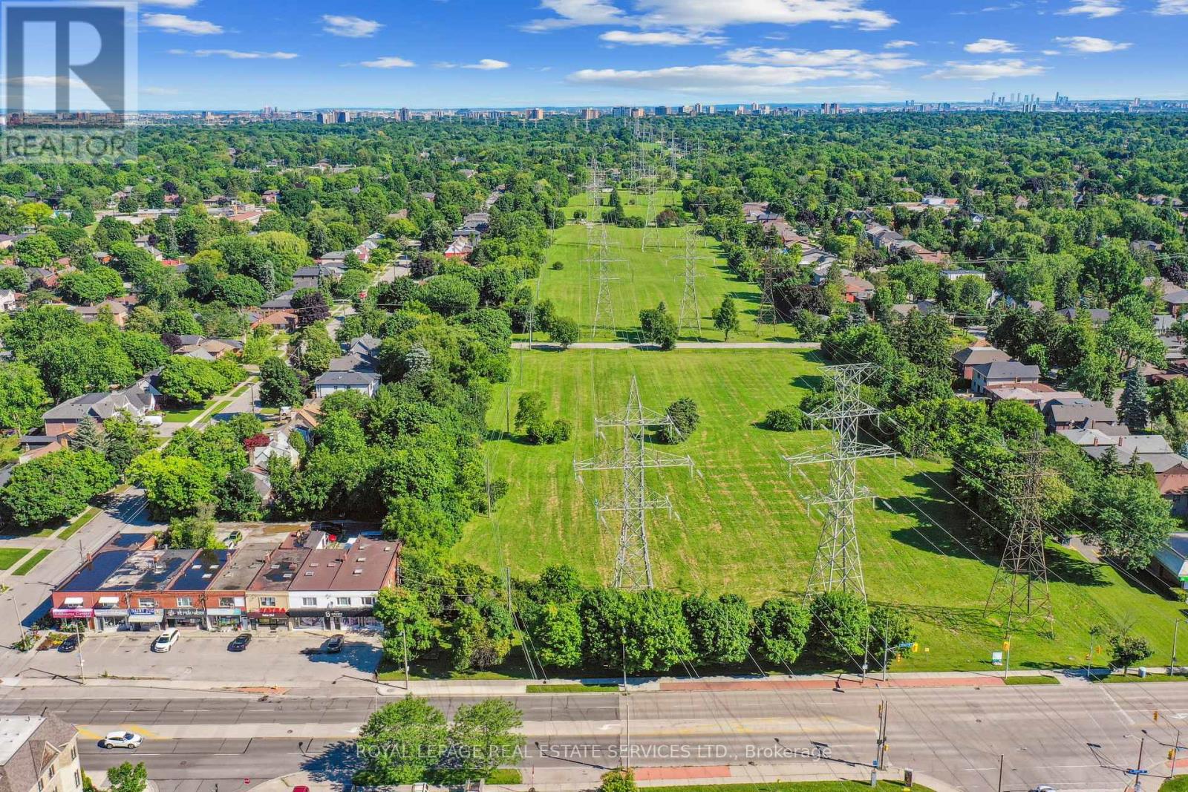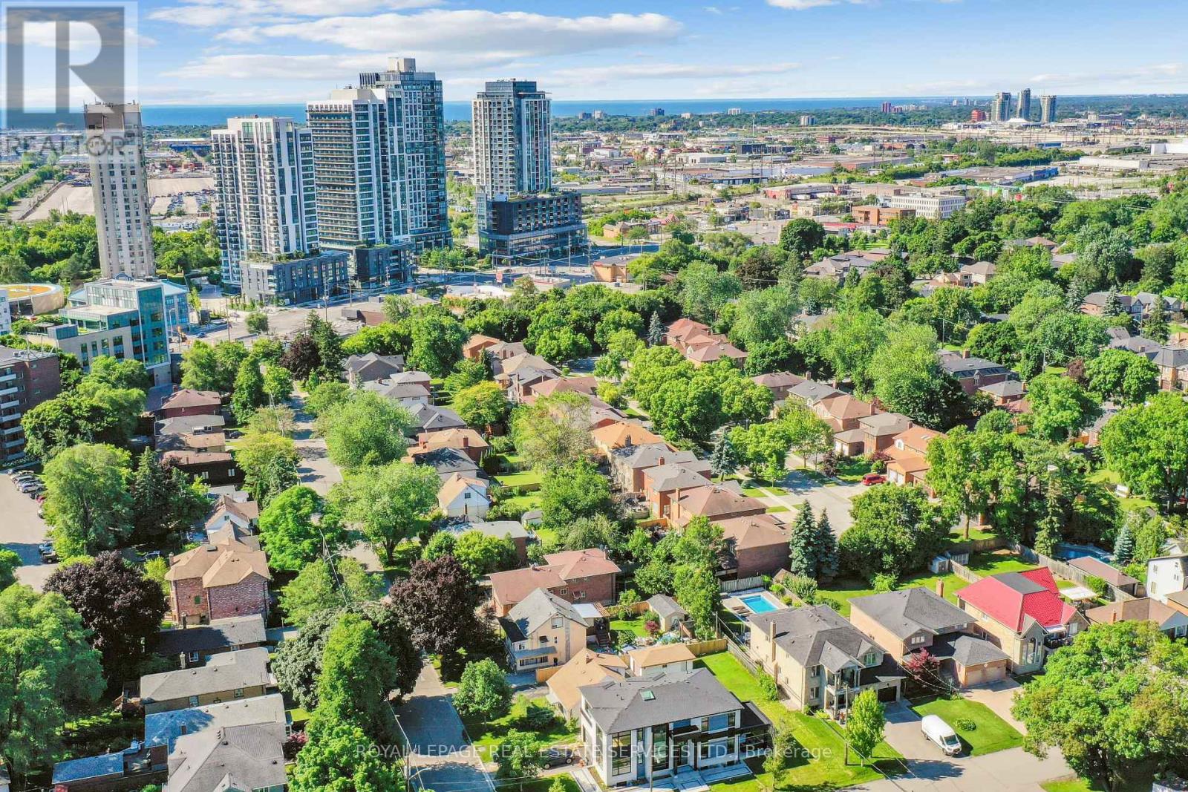2 Bedroom
1 Bathroom
Bungalow
Central Air Conditioning
Forced Air
$998,000
Discover the perfect canvas for your dream home at 15 Acorn Ave, nestled in the highly sought-after Eatonville Village. Spanning over 6,000 square feet, this prime building lot invites you to unleash your creativity and create a bespoke sanctuary. Situated on a serene, tree-lined street amongst multi-million dollar homes, this property promises an idyllic setting enriched by community parklands and coveted school catchments. Step outside your future doorstep to the vibrant Kipling Transportation Hub and the upcoming Etobicoke Civic Center and Community Recreation Facility, offering unrivalled convenience. Whether it's local green grocers, boutique shops, or major retailers, everything you need is just moments away. Seize this unparalleled opportunity to transform your vision into reality in one of Toronto's most coveted neighbourhoods. Your future begins at 15 Acorn Ave where dreams come to life. **** EXTRAS **** Attention Builders and Dream Seekers your Canvas Awaits on this 50 ft x 120 ft Lot. (id:50787)
Property Details
|
MLS® Number
|
W9011103 |
|
Property Type
|
Single Family |
|
Community Name
|
Islington-City Centre West |
|
Amenities Near By
|
Public Transit, Schools, Park |
|
Community Features
|
Community Centre |
|
Features
|
Carpet Free |
|
Parking Space Total
|
5 |
Building
|
Bathroom Total
|
1 |
|
Bedrooms Above Ground
|
2 |
|
Bedrooms Total
|
2 |
|
Architectural Style
|
Bungalow |
|
Basement Type
|
Full |
|
Construction Style Attachment
|
Detached |
|
Cooling Type
|
Central Air Conditioning |
|
Exterior Finish
|
Brick |
|
Foundation Type
|
Block |
|
Heating Fuel
|
Natural Gas |
|
Heating Type
|
Forced Air |
|
Stories Total
|
1 |
|
Type
|
House |
|
Utility Water
|
Municipal Water |
Parking
Land
|
Acreage
|
No |
|
Land Amenities
|
Public Transit, Schools, Park |
|
Sewer
|
Sanitary Sewer |
|
Size Irregular
|
50.07 X 120.13 Ft |
|
Size Total Text
|
50.07 X 120.13 Ft |
Rooms
| Level |
Type |
Length |
Width |
Dimensions |
|
Main Level |
Living Room |
7.44 m |
4.88 m |
7.44 m x 4.88 m |
|
Main Level |
Dining Room |
3.05 m |
2.95 m |
3.05 m x 2.95 m |
|
Main Level |
Kitchen |
5.61 m |
3.48 m |
5.61 m x 3.48 m |
|
Main Level |
Primary Bedroom |
6.71 m |
4.95 m |
6.71 m x 4.95 m |
|
Upper Level |
Loft |
8.74 m |
3.86 m |
8.74 m x 3.86 m |
https://www.realtor.ca/real-estate/27125007/15-acorn-avenue-toronto-islington-city-centre-west


































