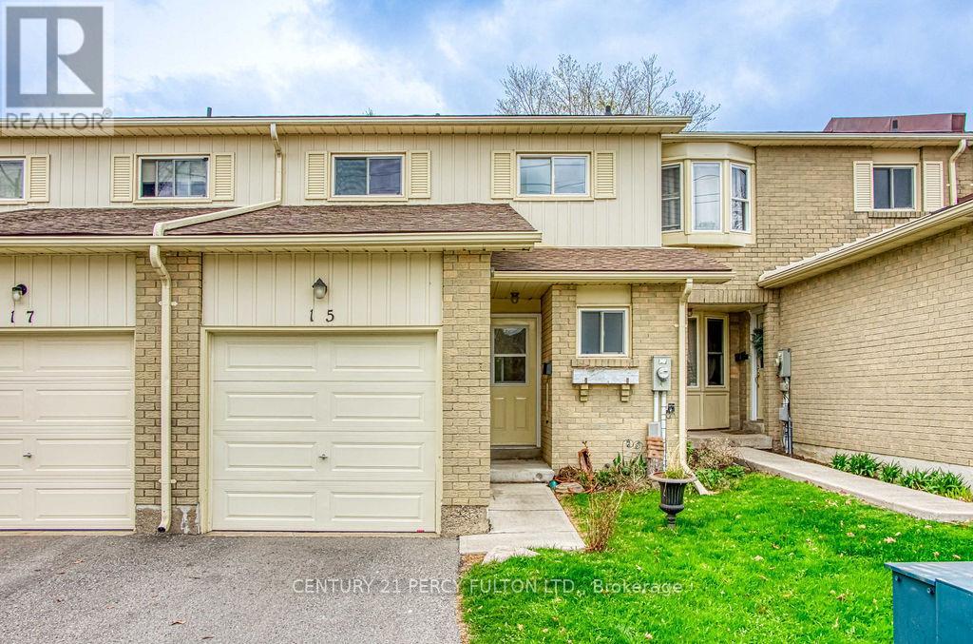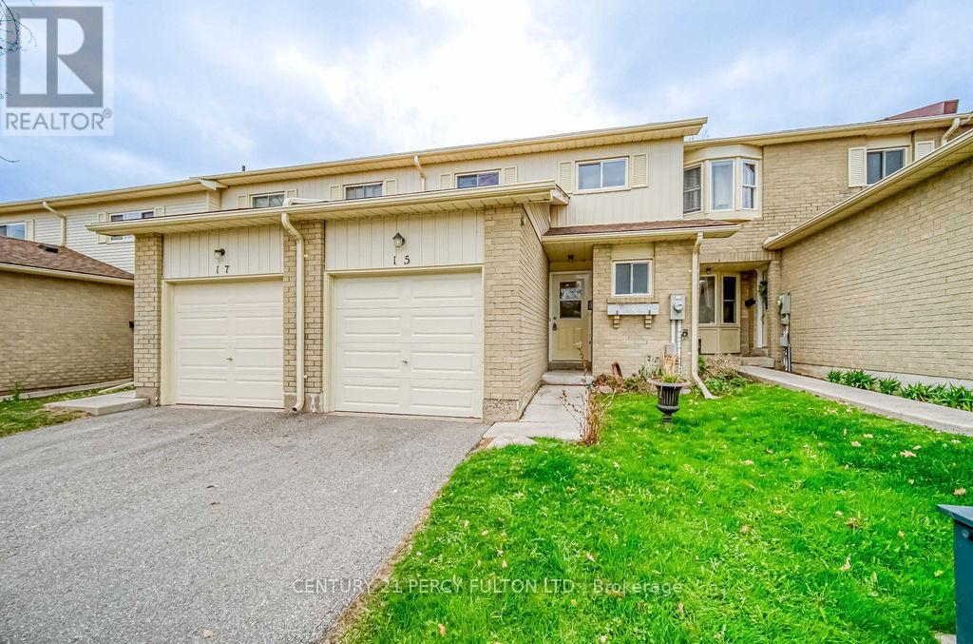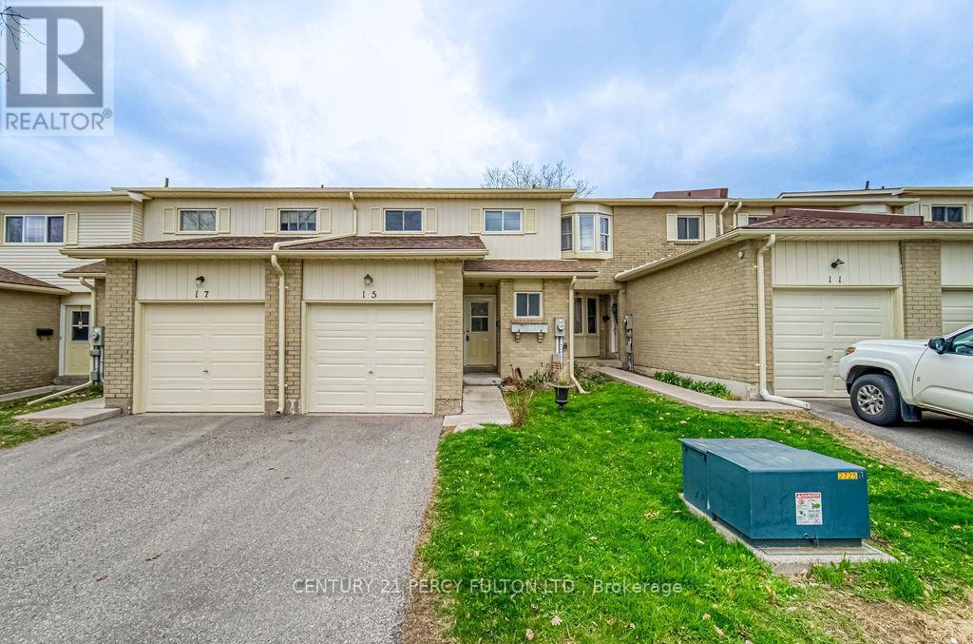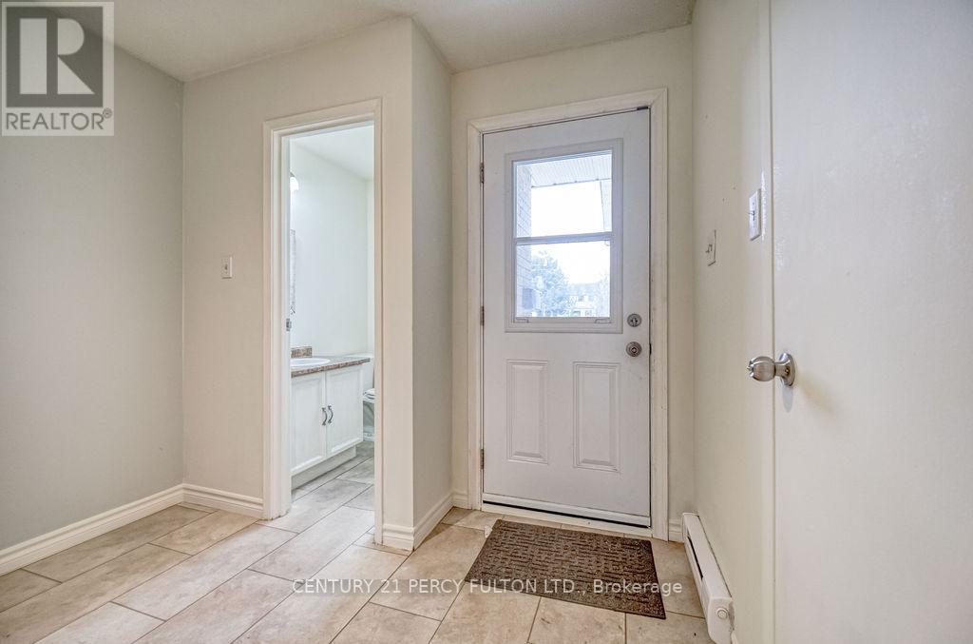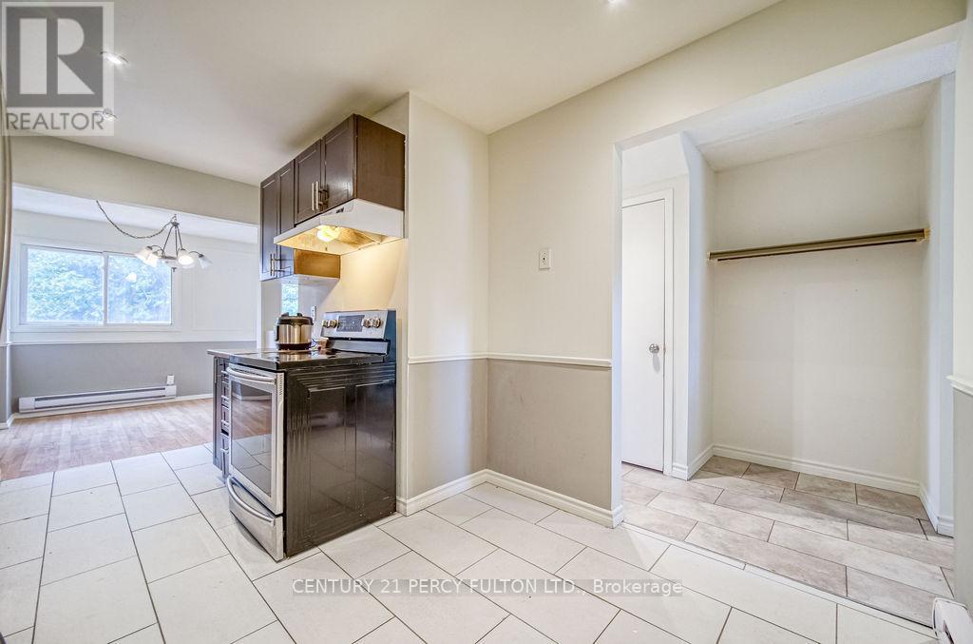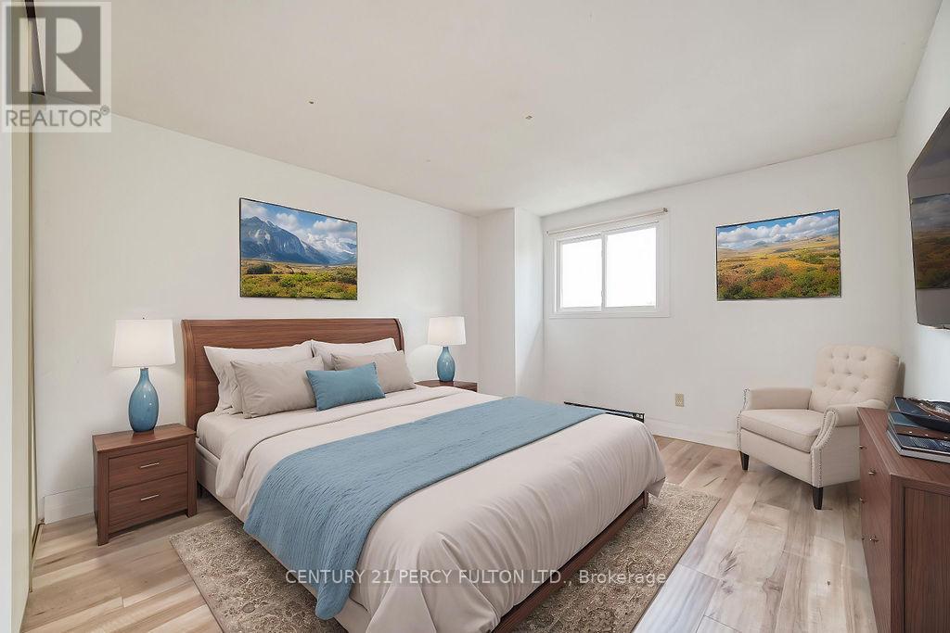289-597-1980
infolivingplus@gmail.com
15 - 700 Harmony Road N Oshawa (Pinecrest), Ontario L1K 1S2
3 Bedroom
3 Bathroom
1200 - 1399 sqft
Fireplace
Other
$499,000Maintenance, Water
$586.05 Monthly
Maintenance, Water
$586.05 MonthlyBeautifully updated home in desirable Pinecrest north Oshawa. Custom kitchen with high end cabinets and quartz countertops and stainless steel appliances. Large sized three bedrooms, lathe basement with newly updated bathroom. No carpets throughout. Large backyard for entertaining. Close to schools, transportation, hwy, shopping. (id:50787)
Property Details
| MLS® Number | E12126046 |
| Property Type | Single Family |
| Community Name | Pinecrest |
| Amenities Near By | Park, Public Transit, Schools |
| Community Features | Pet Restrictions, School Bus |
| Features | Carpet Free, In Suite Laundry |
| Parking Space Total | 2 |
Building
| Bathroom Total | 3 |
| Bedrooms Above Ground | 3 |
| Bedrooms Total | 3 |
| Amenities | Visitor Parking |
| Basement Development | Finished |
| Basement Type | N/a (finished) |
| Exterior Finish | Brick |
| Fireplace Present | Yes |
| Flooring Type | Ceramic, Laminate, Carpeted |
| Half Bath Total | 1 |
| Heating Fuel | Electric |
| Heating Type | Other |
| Stories Total | 2 |
| Size Interior | 1200 - 1399 Sqft |
| Type | Row / Townhouse |
Parking
| Attached Garage | |
| Garage |
Land
| Acreage | No |
| Fence Type | Fenced Yard |
| Land Amenities | Park, Public Transit, Schools |
Rooms
| Level | Type | Length | Width | Dimensions |
|---|---|---|---|---|
| Lower Level | Family Room | 5.66 m | 4.9 m | 5.66 m x 4.9 m |
| Main Level | Kitchen | 4.47 m | 3.02 m | 4.47 m x 3.02 m |
| Main Level | Living Room | 5.79 m | 3.34 m | 5.79 m x 3.34 m |
| Main Level | Dining Room | 2.77 m | 5.79 m | 2.77 m x 5.79 m |
| Upper Level | Primary Bedroom | 3.09 m | 5.09 m | 3.09 m x 5.09 m |
| Upper Level | Bedroom 2 | 4.52 m | 2.38 m | 4.52 m x 2.38 m |
| Upper Level | Bedroom 3 | 3.84 m | 3.28 m | 3.84 m x 3.28 m |
https://www.realtor.ca/real-estate/28263981/15-700-harmony-road-n-oshawa-pinecrest-pinecrest

