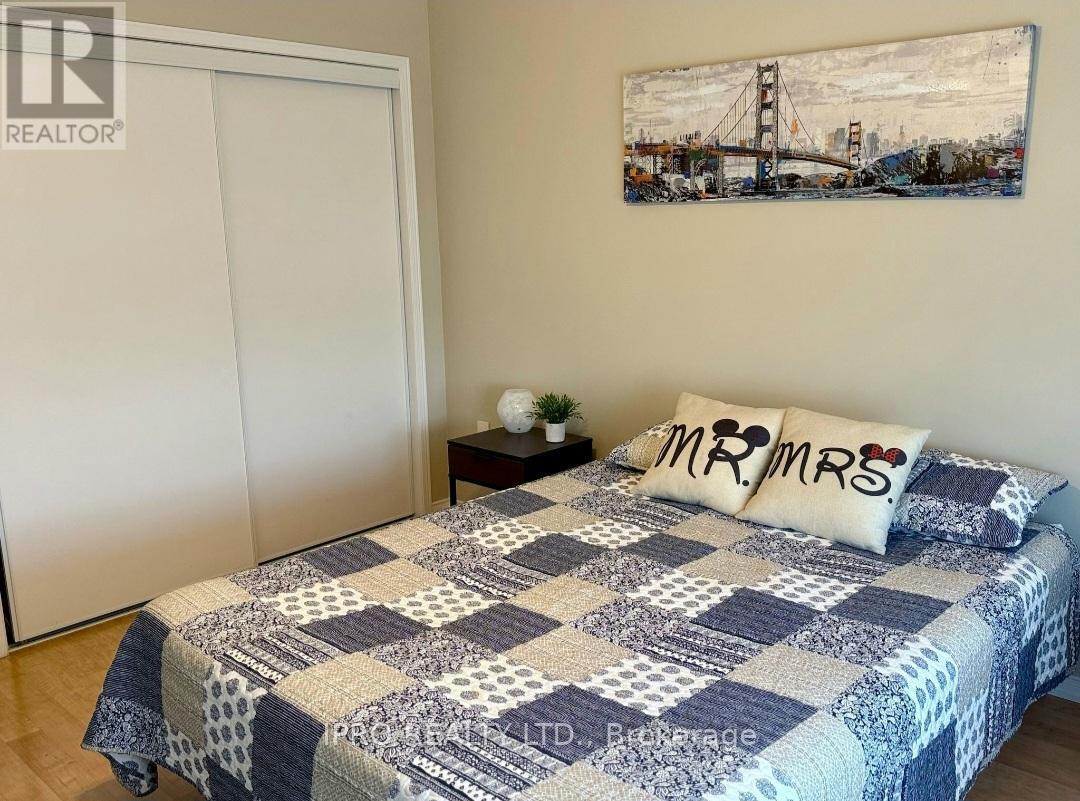289-597-1980
infolivingplus@gmail.com
15 - 2496 Post Road Oakville (1015 - Ro River Oaks), Ontario L6H 0K1
2 Bedroom
2 Bathroom
900 - 999 sqft
Central Air Conditioning
Forced Air
$699,000Maintenance, Common Area Maintenance, Insurance, Water
$349.88 Monthly
Maintenance, Common Area Maintenance, Insurance, Water
$349.88 MonthlyRare, pond facing unit! Meticulously kept executive townhouse located in prestigious Oakville. 2 bedroom model unit with a great layout. Rare premium lot with breathtaking view of tranquil ponds, lush greenery and walk ways. Open concept Kitchen includes quartz counter-tops, S/S appliances & a beautiful breakfast bar overlooking sun-filled Dining Room, Combined Living with a walk-out to balcony. Gas BBQ line inst. Close to all major amenities. (id:50787)
Property Details
| MLS® Number | W12059400 |
| Property Type | Single Family |
| Community Name | 1015 - RO River Oaks |
| Community Features | Pet Restrictions |
| Features | Balcony, In Suite Laundry |
| Parking Space Total | 1 |
| Structure | Patio(s) |
Building
| Bathroom Total | 2 |
| Bedrooms Above Ground | 2 |
| Bedrooms Total | 2 |
| Amenities | Storage - Locker |
| Appliances | Dishwasher, Dryer, Microwave, Stove, Washer, Window Coverings, Refrigerator |
| Cooling Type | Central Air Conditioning |
| Exterior Finish | Brick Facing |
| Flooring Type | Laminate |
| Half Bath Total | 1 |
| Heating Fuel | Natural Gas |
| Heating Type | Forced Air |
| Size Interior | 900 - 999 Sqft |
| Type | Apartment |
Parking
| Underground | |
| Garage |
Land
| Acreage | No |
| Surface Water | Lake/pond |
Rooms
| Level | Type | Length | Width | Dimensions |
|---|---|---|---|---|
| Second Level | Primary Bedroom | 3.65 m | 3.23 m | 3.65 m x 3.23 m |
| Second Level | Bedroom 2 | 3.38 m | 2.49 m | 3.38 m x 2.49 m |
| Second Level | Laundry Room | Measurements not available | ||
| Main Level | Living Room | 5.94 m | 3.2 m | 5.94 m x 3.2 m |
| Main Level | Dining Room | 5.94 m | 3.2 m | 5.94 m x 3.2 m |
| Main Level | Kitchen | 3.04 m | 2.62 m | 3.04 m x 2.62 m |





















