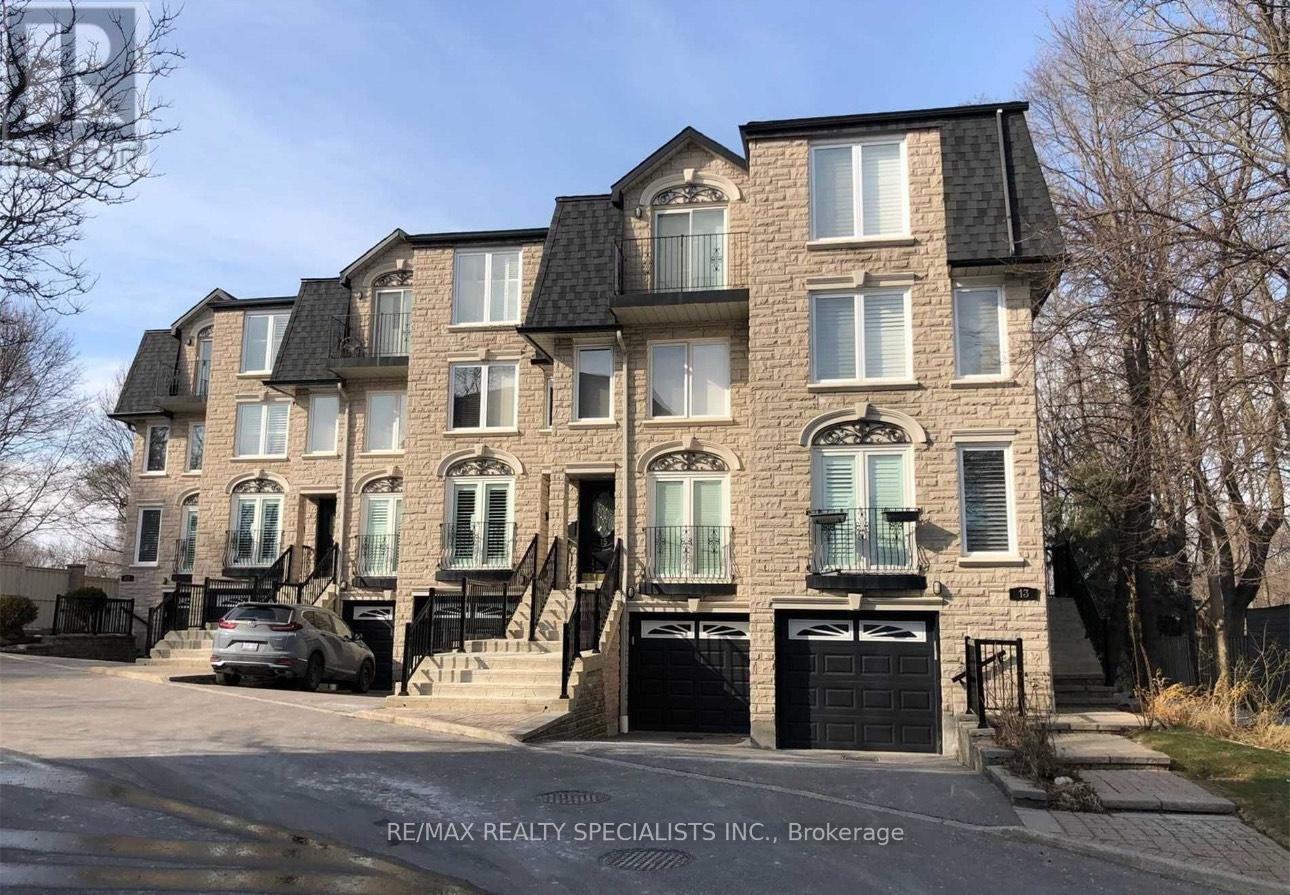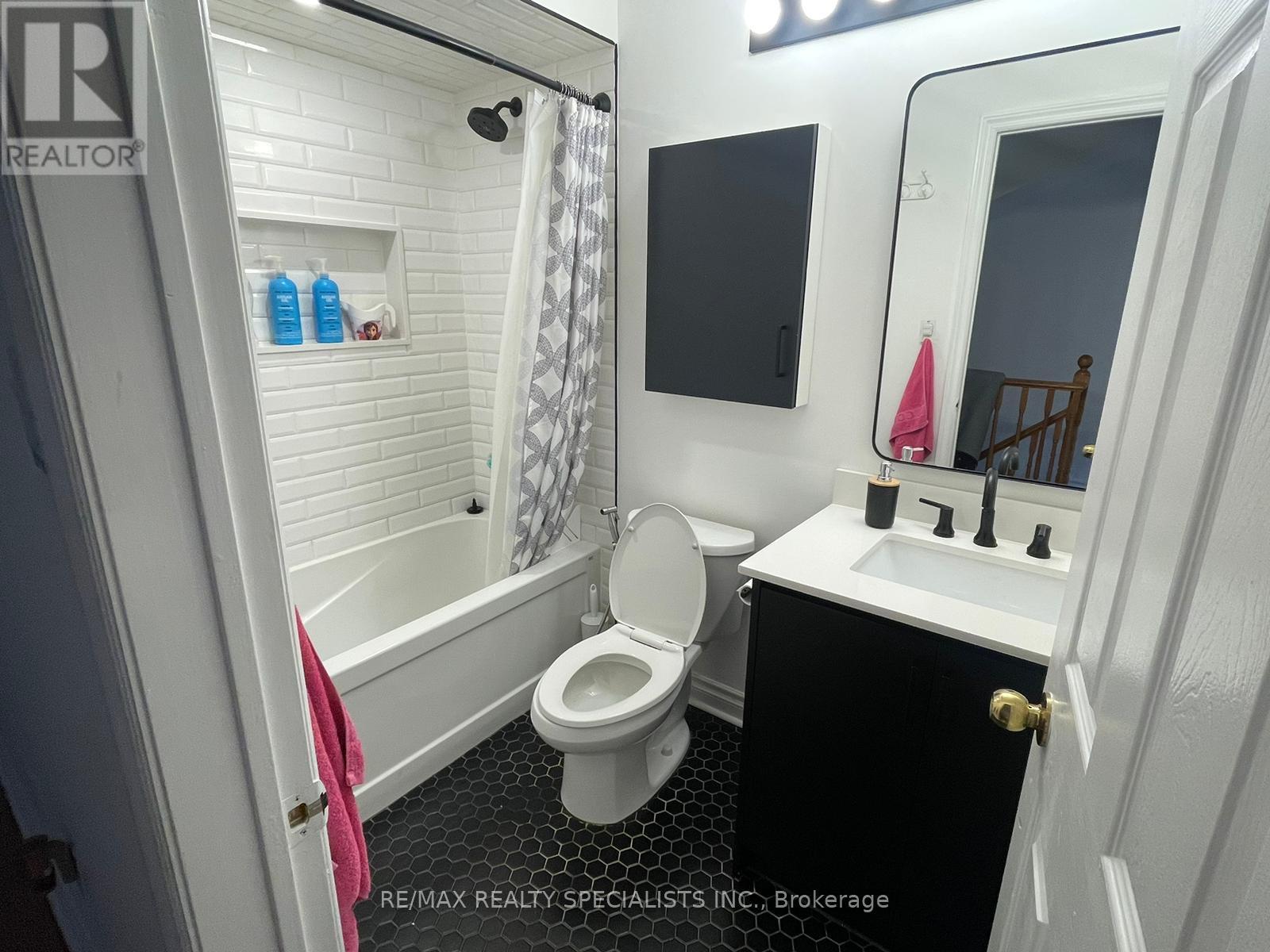289-597-1980
infolivingplus@gmail.com
15 - 20 Birchbank Lane Toronto, Ontario M3B 2Y2
3 Bedroom
3 Bathroom
Fireplace
Central Air Conditioning
Forced Air
$3,850 Monthly
METICULOUSLY UPGRADED 3-STOREY TOWNHOME CONVENIENTLY LOCATED JUST STEPS TO THE SHOPS AT DON MILLS! CLOSE TO TTC & DVP. RENOVATED, PAINTED & UPGRADED THROUGHOUT. HARDWOOD FLOOR IN MAIN LIVING & DINING. KITCHEN WITH S/S APPLIANCES, HOOD FAN + BRIGHT BREAKFAST AREA OVERLOOKING JULIET BALCONY. NEWLY RENOVATED 2ND FLOOR BATH & MASTER ENSUITE. RAVINE FACING FAMILY ROOM. (id:50787)
Property Details
| MLS® Number | C8340352 |
| Property Type | Single Family |
| Community Name | Banbury-Don Mills |
| Amenities Near By | Hospital, Park, Schools |
| Community Features | Pet Restrictions |
| Features | Wooded Area |
| Parking Space Total | 2 |
Building
| Bathroom Total | 3 |
| Bedrooms Above Ground | 3 |
| Bedrooms Total | 3 |
| Appliances | Dishwasher, Dryer, Hood Fan, Microwave, Oven, Refrigerator, Stove, Washer, Window Coverings |
| Basement Development | Finished |
| Basement Type | N/a (finished) |
| Cooling Type | Central Air Conditioning |
| Exterior Finish | Brick |
| Fireplace Present | Yes |
| Heating Fuel | Natural Gas |
| Heating Type | Forced Air |
| Stories Total | 3 |
| Type | Row / Townhouse |
Parking
| Garage |
Land
| Acreage | No |
| Land Amenities | Hospital, Park, Schools |
Rooms
| Level | Type | Length | Width | Dimensions |
|---|---|---|---|---|
| Second Level | Family Room | 4.6 m | 3.84 m | 4.6 m x 3.84 m |
| Second Level | Bedroom 2 | 3.95 m | 3.84 m | 3.95 m x 3.84 m |
| Third Level | Primary Bedroom | 6.07 m | 3.84 m | 6.07 m x 3.84 m |
| Third Level | Bedroom 3 | 3.63 m | 3.84 m | 3.63 m x 3.84 m |
| Lower Level | Recreational, Games Room | 3.88 m | 3.86 m | 3.88 m x 3.86 m |
| Lower Level | Laundry Room | 3.86 m | 2.31 m | 3.86 m x 2.31 m |
| Main Level | Foyer | Measurements not available | ||
| Main Level | Living Room | 3.89 m | 3.67 m | 3.89 m x 3.67 m |
| Main Level | Dining Room | 4.18 m | 2.66 m | 4.18 m x 2.66 m |
| Main Level | Kitchen | 3.95 m | 2.6 m | 3.95 m x 2.6 m |
https://www.realtor.ca/real-estate/26896890/15-20-birchbank-lane-toronto-banbury-don-mills



















