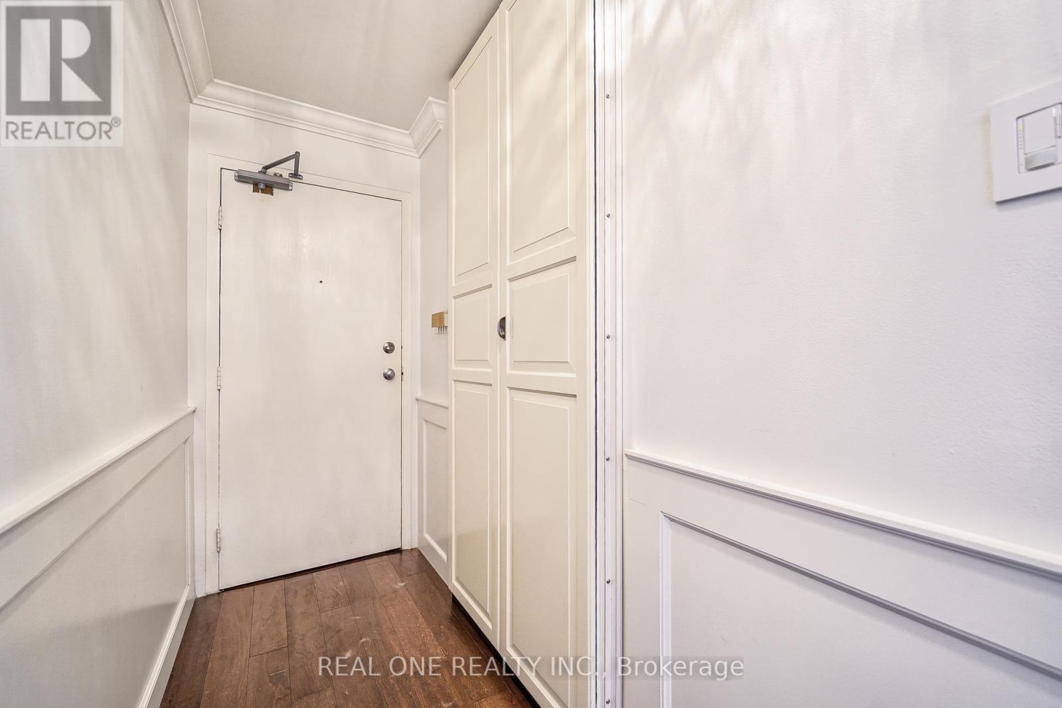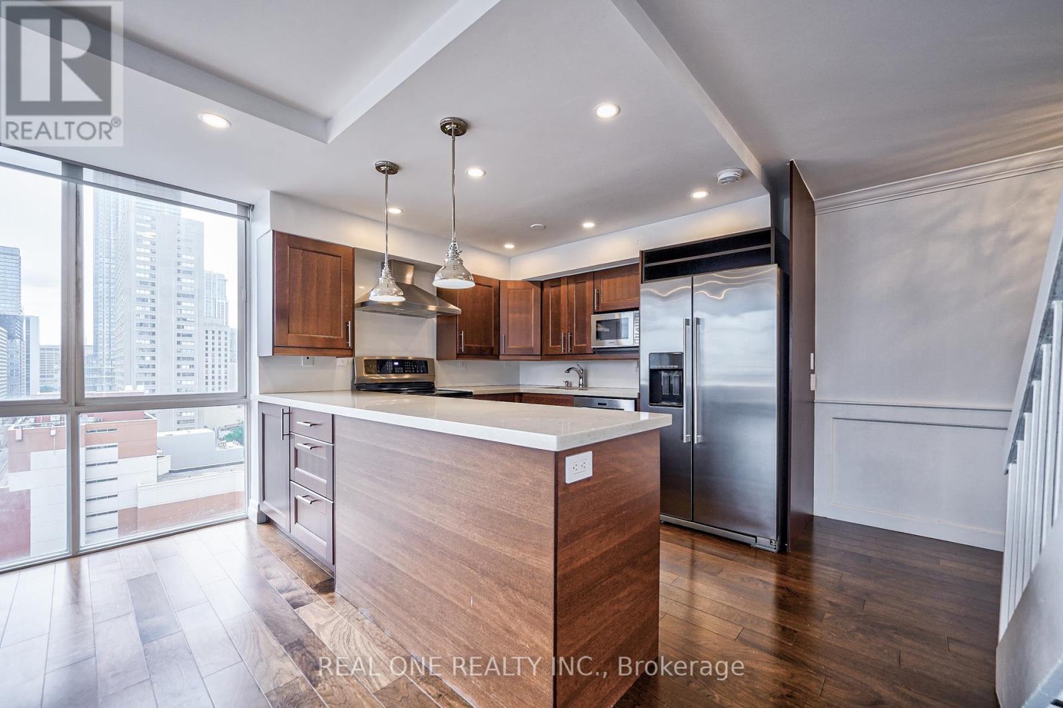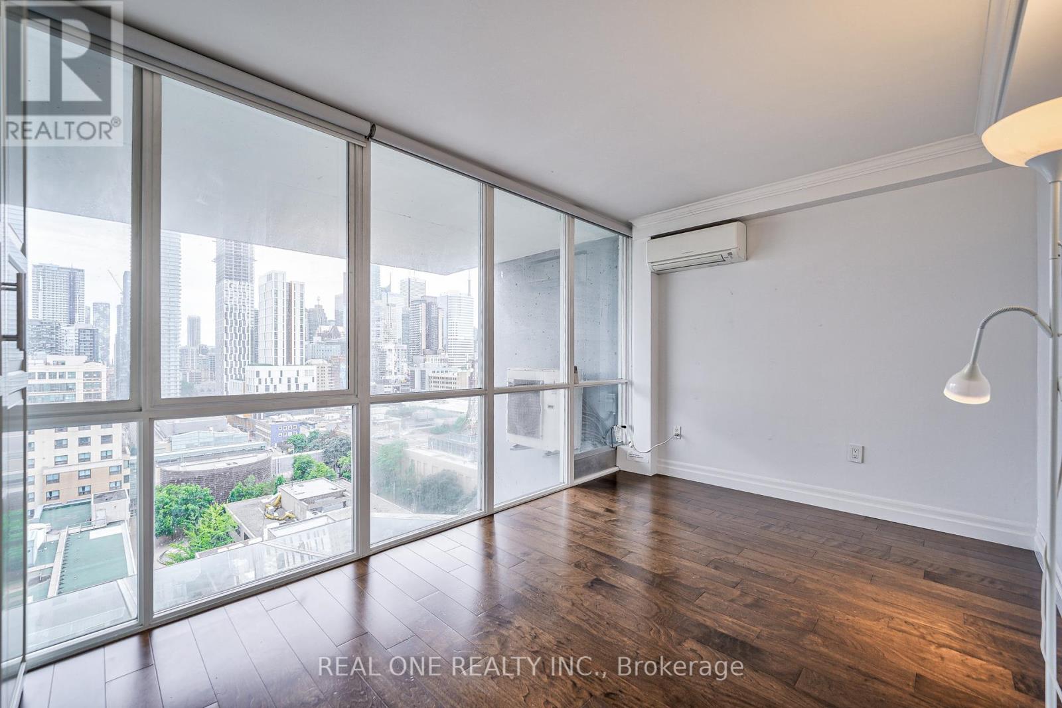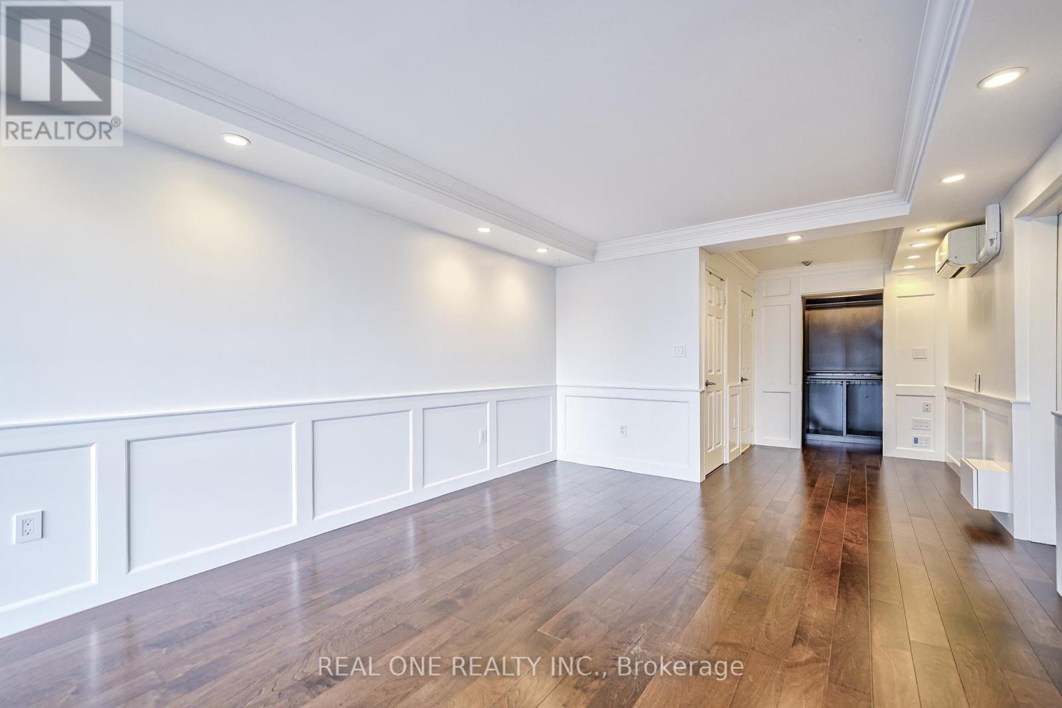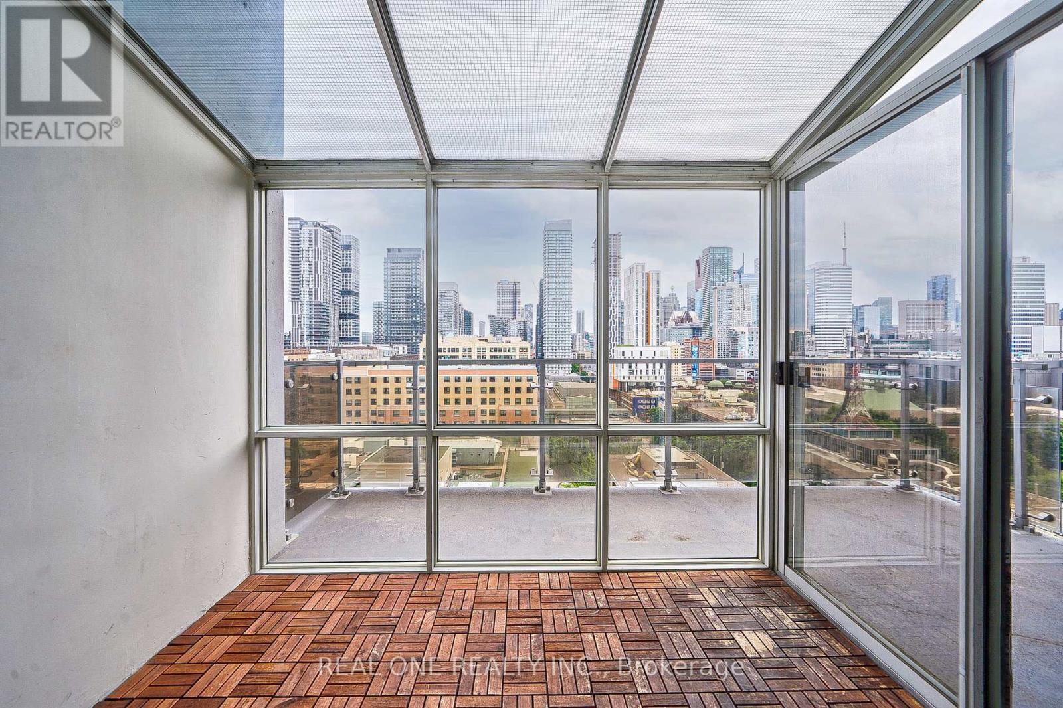3 Bedroom
2 Bathroom
Wall Unit
Forced Air
$4,999 Monthly
Modern marvel in Torontos vibrant core. An immaculate 2 storey, 3 bed, 2 bath corner suite with rare solarium boasting bright south-west views of the downtown skyline. Gleaming floor to ceiling windows throughout. 1500 sq ft + 60 sq ft solarium. Five-minute walk to Yonge-Dundas Square. Vibrant neighbourhood full of restaurants, bars and cafs. All bedrooms come with customized California closets. Exquisitely renovated with premium finishes including crown molding and walnut hardwood flooring. The boutique-style Gerrard Place introduces a low-density, chic living experience, highlighted by serene gardens, your private retreat. **** EXTRAS **** S/S Steel Fridge, S/S Stove, S/S Microwave, S/S Fan, Stacked W/D, Bar Fridge. All Elf, Custom Blinds, Ductless Heating & A/C & Remotes (id:50787)
Property Details
|
MLS® Number
|
C8470780 |
|
Property Type
|
Single Family |
|
Community Name
|
Church-Yonge Corridor |
|
Community Features
|
Pet Restrictions |
|
Features
|
In Suite Laundry |
Building
|
Bathroom Total
|
2 |
|
Bedrooms Above Ground
|
3 |
|
Bedrooms Total
|
3 |
|
Amenities
|
Storage - Locker |
|
Appliances
|
Oven - Built-in, Range |
|
Cooling Type
|
Wall Unit |
|
Exterior Finish
|
Concrete |
|
Heating Fuel
|
Electric |
|
Heating Type
|
Forced Air |
|
Type
|
Apartment |
Parking
Land
Rooms
| Level |
Type |
Length |
Width |
Dimensions |
|
Second Level |
Primary Bedroom |
4.57 m |
2.64 m |
4.57 m x 2.64 m |
|
Second Level |
Bedroom 2 |
2.66 m |
3.25 m |
2.66 m x 3.25 m |
|
Second Level |
Bedroom 3 |
3.67 m |
6.55 m |
3.67 m x 6.55 m |
|
Main Level |
Kitchen |
2.96 m |
4.47 m |
2.96 m x 4.47 m |
|
Main Level |
Dining Room |
2.49 m |
4.47 m |
2.49 m x 4.47 m |
|
Main Level |
Living Room |
8.18 m |
4.47 m |
8.18 m x 4.47 m |
|
Main Level |
Solarium |
2.64 m |
2.13 m |
2.64 m x 2.13 m |
https://www.realtor.ca/real-estate/27081425/14d-86-gerrard-street-e-toronto-church-yonge-corridor





