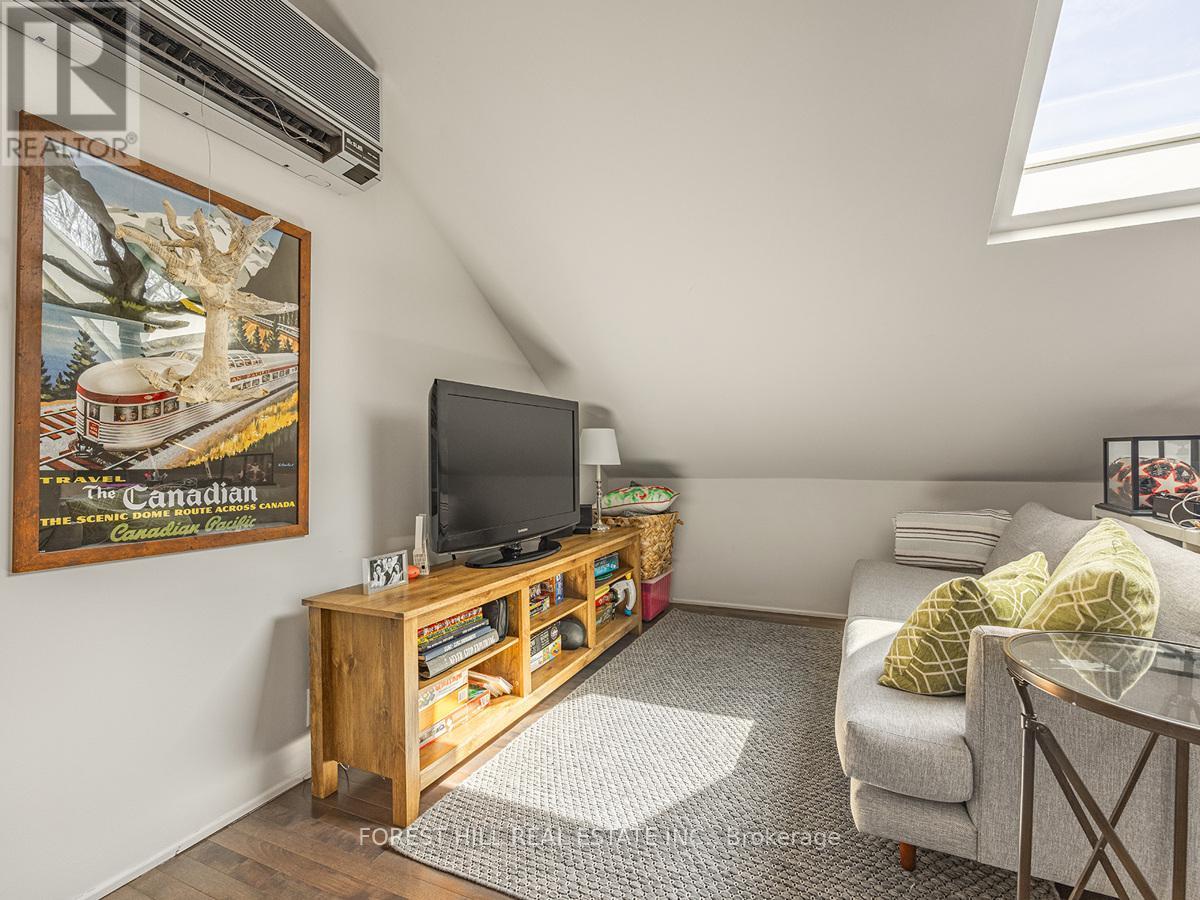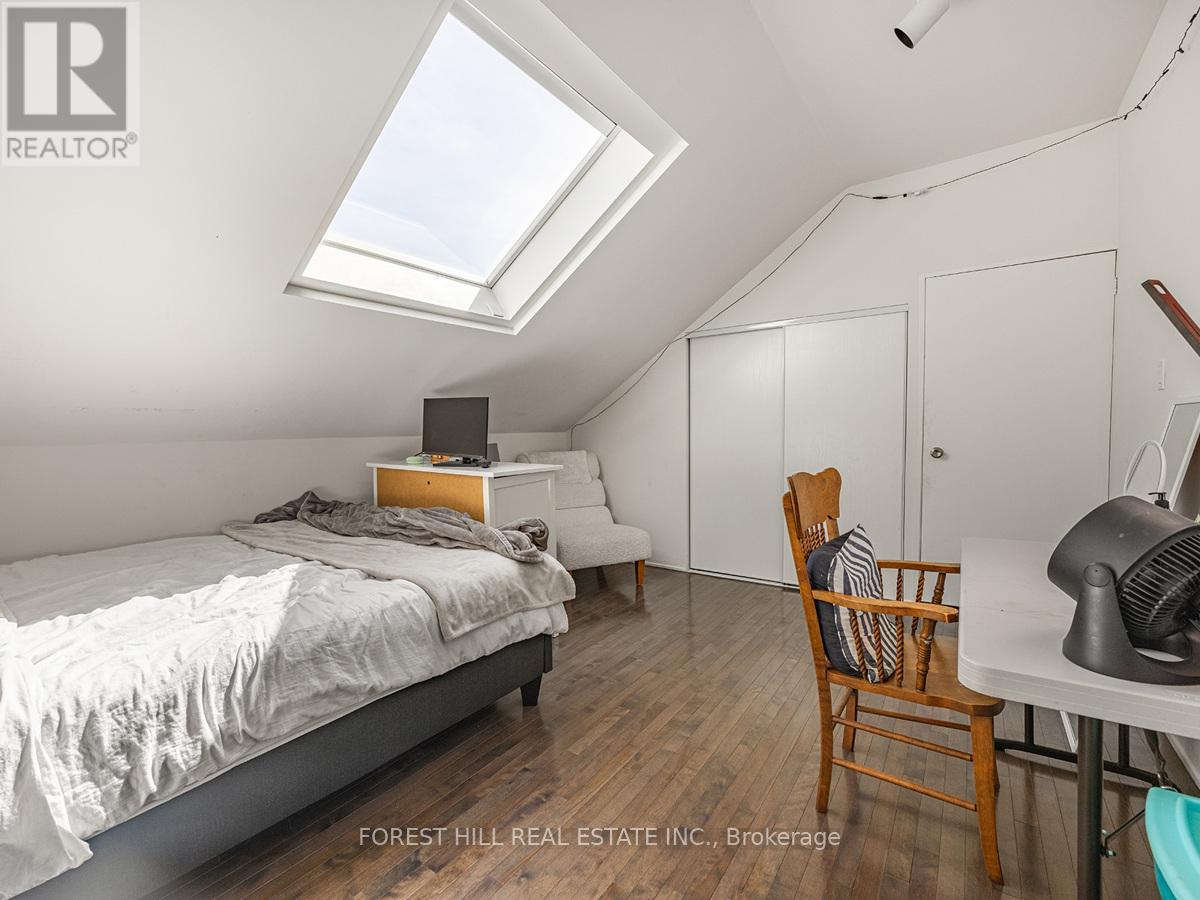3 Bedroom
2 Bathroom
Fireplace
Wall Unit
Baseboard Heaters
$3,750 Monthly
Step into luxury with this exceptional two-story residence in Lawrence Park South, boasting 1550 sq ft of living space. Nestled just moments from Lawrence Subway and a stone's throw from Yonge Street, this remarkable home showcases a sprawling walk-out deck overlooking lush gardens and serene greenery. Recently renovated, the bathrooms and kitchen were updated in 2023. Top floor space features large skylights with electric window coverings. The main floor offers radiant heating, while the second floor has electric baseboard heat. 2 AC units. Water is included, with hydro separately metered. Residents will appreciate easy access to TTC, nearby ravine trails, and dining options, alongside the convenience of included parking and ensuite laundry on a tranquil, quiet street. Please note, this residence is pet-free and smoke-free. (id:50787)
Property Details
|
MLS® Number
|
C12066717 |
|
Property Type
|
Multi-family |
|
Community Name
|
Lawrence Park South |
|
Amenities Near By
|
Hospital, Place Of Worship, Public Transit, Park, Schools |
|
Features
|
Ravine, Lane |
|
Parking Space Total
|
1 |
Building
|
Bathroom Total
|
2 |
|
Bedrooms Above Ground
|
2 |
|
Bedrooms Below Ground
|
1 |
|
Bedrooms Total
|
3 |
|
Amenities
|
Separate Electricity Meters |
|
Appliances
|
Dishwasher, Dryer, Stove, Washer, Refrigerator |
|
Cooling Type
|
Wall Unit |
|
Exterior Finish
|
Brick |
|
Fireplace Present
|
Yes |
|
Flooring Type
|
Hardwood |
|
Foundation Type
|
Unknown |
|
Heating Fuel
|
Natural Gas |
|
Heating Type
|
Baseboard Heaters |
|
Stories Total
|
2 |
|
Type
|
Triplex |
|
Utility Water
|
Municipal Water |
Parking
Land
|
Acreage
|
No |
|
Land Amenities
|
Hospital, Place Of Worship, Public Transit, Park, Schools |
|
Sewer
|
Sanitary Sewer |
Rooms
| Level |
Type |
Length |
Width |
Dimensions |
|
Second Level |
Living Room |
3.9 m |
3 m |
3.9 m x 3 m |
|
Second Level |
Dining Room |
3.9 m |
4.39 m |
3.9 m x 4.39 m |
|
Second Level |
Kitchen |
3.6 m |
3.04 m |
3.6 m x 3.04 m |
|
Second Level |
Primary Bedroom |
3.4 m |
3.4 m |
3.4 m x 3.4 m |
|
Second Level |
Bedroom 2 |
3.75 m |
4.26 m |
3.75 m x 4.26 m |
|
Third Level |
Family Room |
4 m |
6 m |
4 m x 6 m |
|
Third Level |
Other |
4.11 m |
2.28 m |
4.11 m x 2.28 m |
https://www.realtor.ca/real-estate/28130884/14a-glenview-avenue-toronto-lawrence-park-south-lawrence-park-south

































