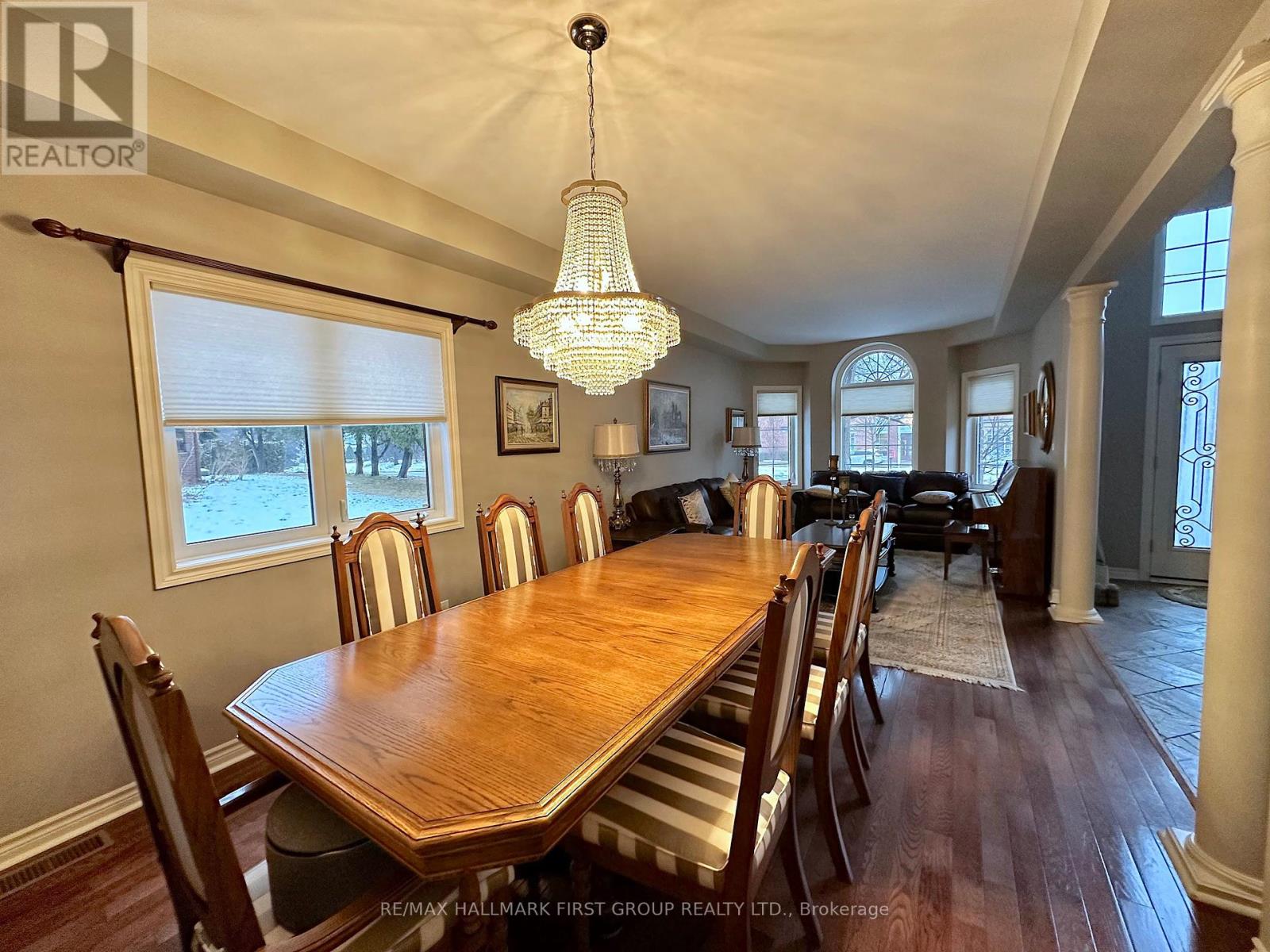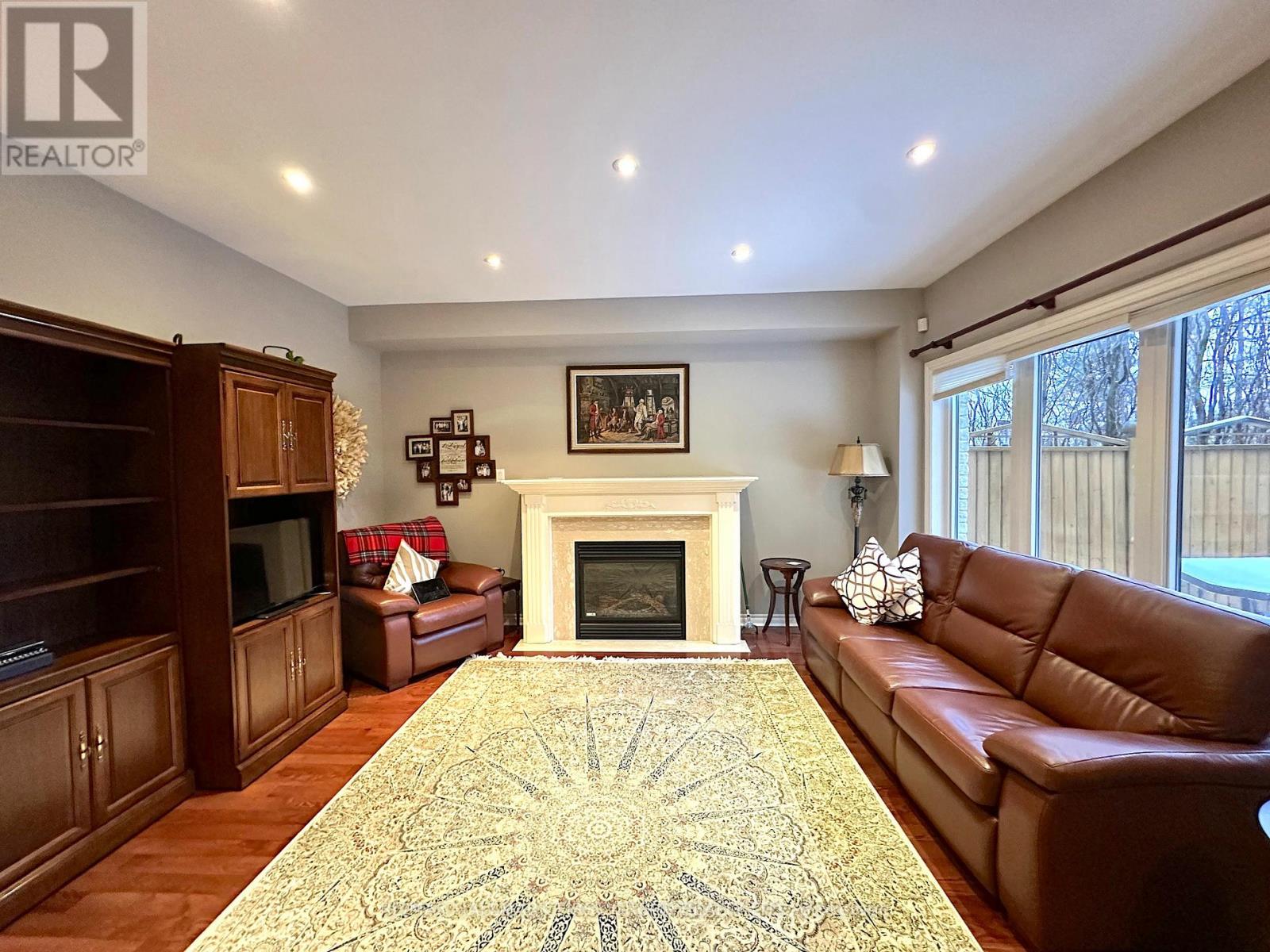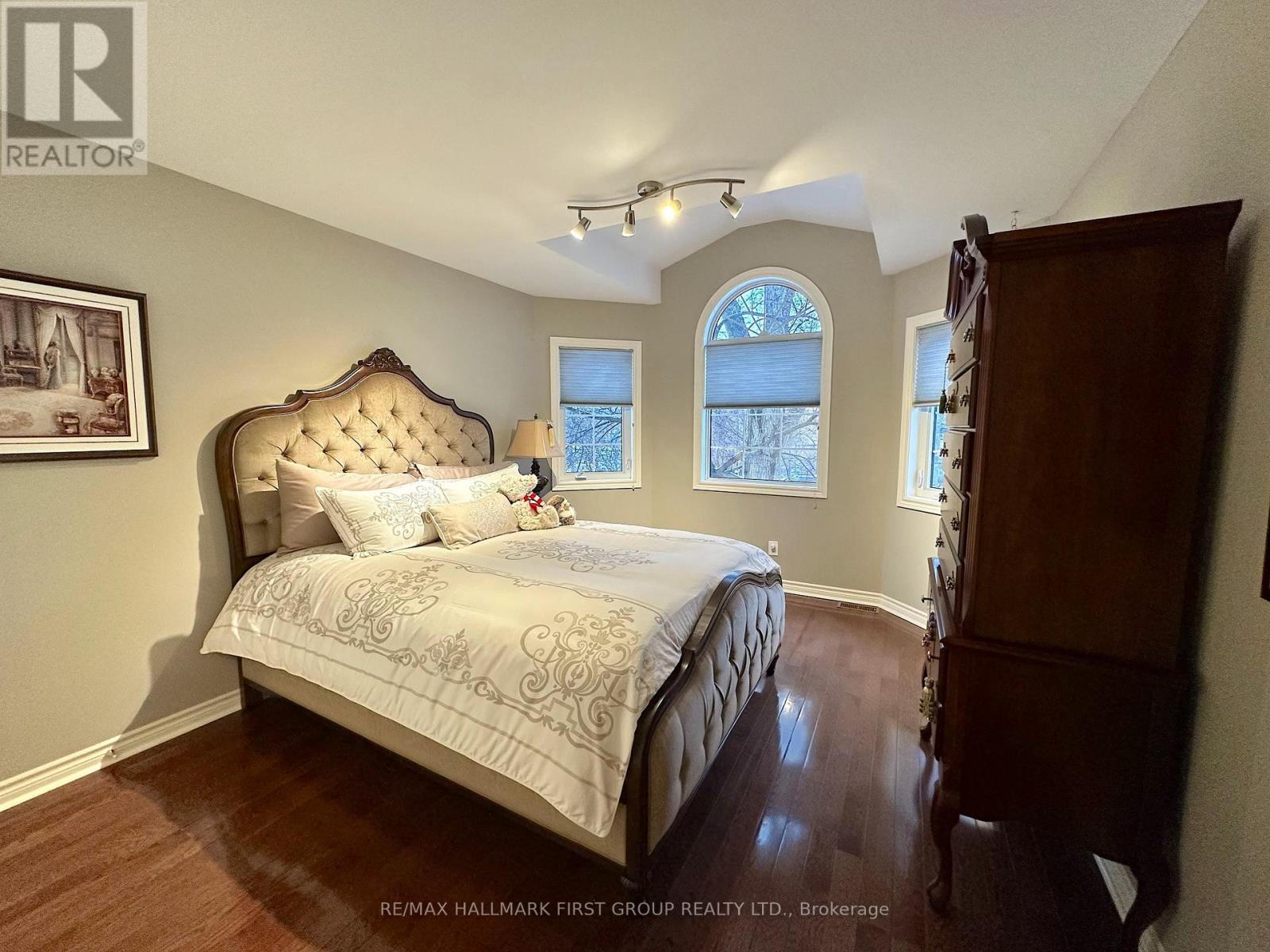4 Bedroom
3 Bathroom
2500 - 3000 sqft
Fireplace
Central Air Conditioning
Forced Air
Landscaped
$5,000 Monthly
Welcome To One Of Pickerings Most Desirable Streets! This Spacious And Elegant Home Offers The Perfect Blend Of Luxury, Comfort, And FunctionalityIdeal For Families, Professionals, Or Anyone In Transition.The Main Floor Boasts Gleaming Hardwood Floors Throughout, An Upgraded Kitchen With Stainless Steel Built-In Appliances, Granite Countertops, And A Walkout To A Private Backyard Deck. Enjoy Formal Entertaining In The Combined Living And Dining Room, Or Relax In The Cozy Family Room With A Gas Fireplace And Ambient Pot Lighting. Additional Main Floor Highlights Include A Convenient Laundry And Mudroom, A Stylish 2-Piece Bathroom, And Direct Access To The Garage.Upstairs, Youll Find Three Generously Sized Bedrooms With Hardwood Flooring And A Well-Appointed 4-Piece Bathroom. The Expansive Primary Suite Features A Large Walk-In Closet And A Luxurious 5-Piece Ensuite BathYour Own Private Retreat.The Basement Is Partially Finished, Offering A Spacious Open-Concept Rec Room And Plenty Of Storage.This Home Truly Has It AllLocation, Size, And Quality Finishes. A Perfect Fit For Any Stage Of Life. Dont Miss Your Chance To Lease This Beautiful Property! (id:50787)
Property Details
|
MLS® Number
|
E12076923 |
|
Property Type
|
Single Family |
|
Community Name
|
Rougemount |
|
Amenities Near By
|
Park, Public Transit, Schools |
|
Parking Space Total
|
6 |
|
Structure
|
Deck |
Building
|
Bathroom Total
|
3 |
|
Bedrooms Above Ground
|
4 |
|
Bedrooms Total
|
4 |
|
Amenities
|
Fireplace(s) |
|
Basement Development
|
Partially Finished |
|
Basement Type
|
N/a (partially Finished) |
|
Construction Style Attachment
|
Detached |
|
Cooling Type
|
Central Air Conditioning |
|
Exterior Finish
|
Brick, Stone |
|
Fireplace Present
|
Yes |
|
Fireplace Total
|
1 |
|
Flooring Type
|
Hardwood |
|
Foundation Type
|
Poured Concrete |
|
Half Bath Total
|
1 |
|
Heating Fuel
|
Natural Gas |
|
Heating Type
|
Forced Air |
|
Stories Total
|
2 |
|
Size Interior
|
2500 - 3000 Sqft |
|
Type
|
House |
|
Utility Water
|
Municipal Water |
Parking
Land
|
Acreage
|
No |
|
Land Amenities
|
Park, Public Transit, Schools |
|
Landscape Features
|
Landscaped |
|
Sewer
|
Sanitary Sewer |
Rooms
| Level |
Type |
Length |
Width |
Dimensions |
|
Second Level |
Primary Bedroom |
7.2 m |
5 m |
7.2 m x 5 m |
|
Second Level |
Bedroom 2 |
4.7 m |
4 m |
4.7 m x 4 m |
|
Second Level |
Bedroom 3 |
4.7 m |
3.5 m |
4.7 m x 3.5 m |
|
Second Level |
Bedroom 4 |
3.5 m |
3.5 m |
3.5 m x 3.5 m |
|
Basement |
Recreational, Games Room |
|
|
Measurements not available |
|
Main Level |
Family Room |
4.5 m |
4.4 m |
4.5 m x 4.4 m |
|
Main Level |
Kitchen |
6.4 m |
4.6 m |
6.4 m x 4.6 m |
|
Main Level |
Living Room |
9 m |
3.5 m |
9 m x 3.5 m |
|
Main Level |
Dining Room |
9 m |
3.5 m |
9 m x 3.5 m |
https://www.realtor.ca/real-estate/28154599/1499-rougemount-drive-pickering-rougemount-rougemount































