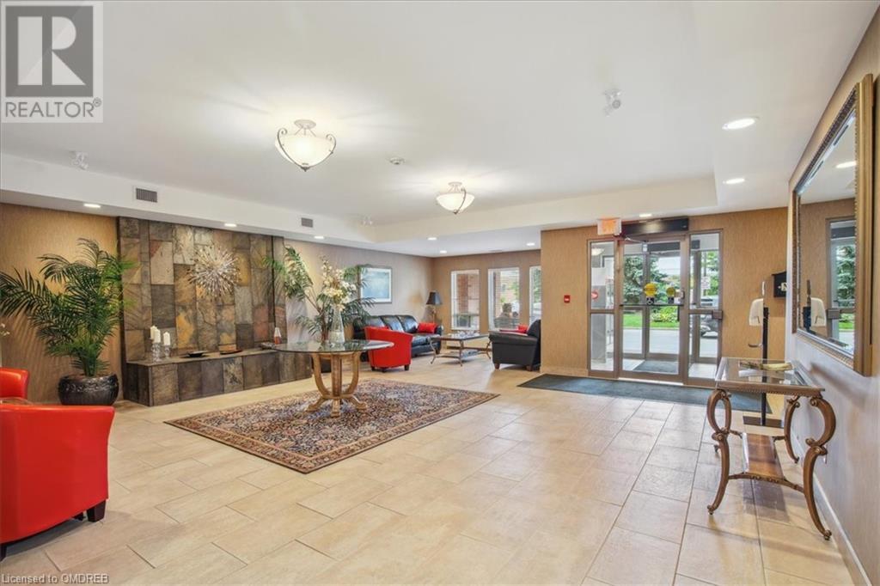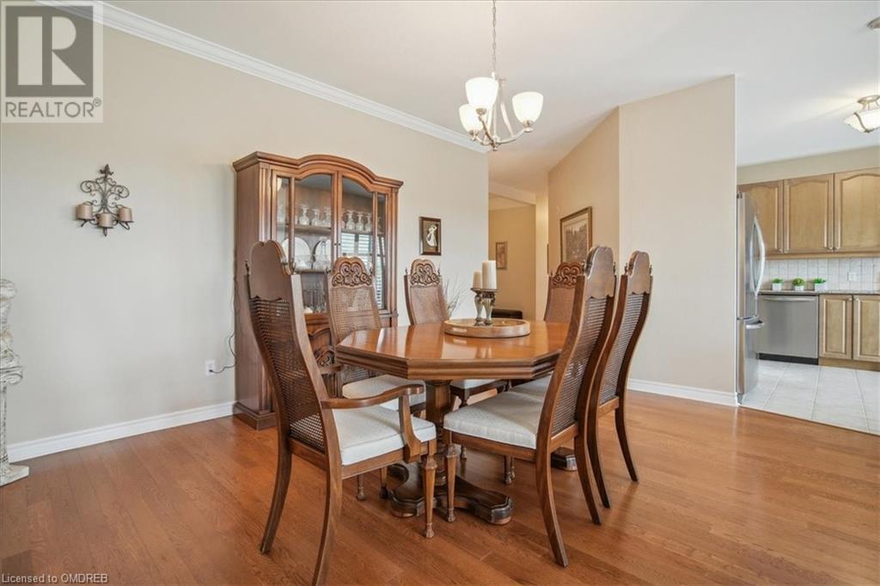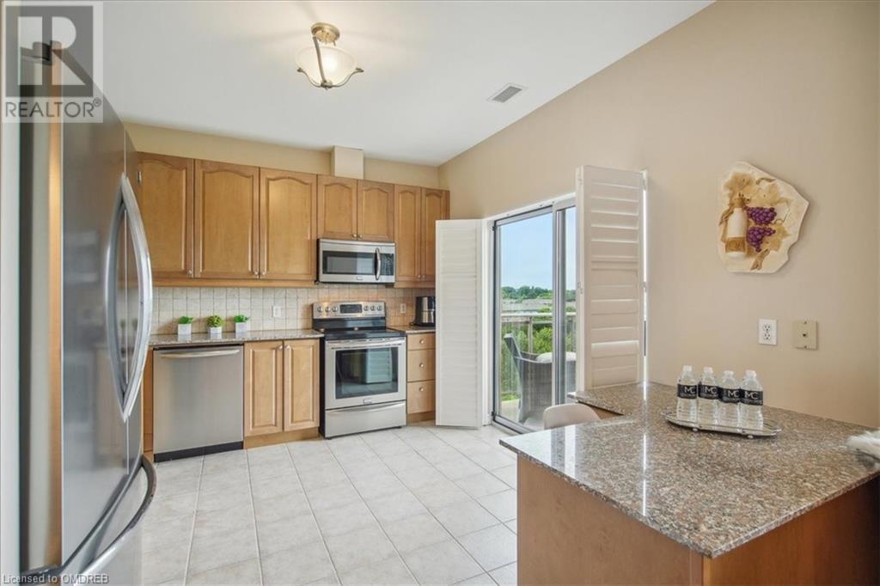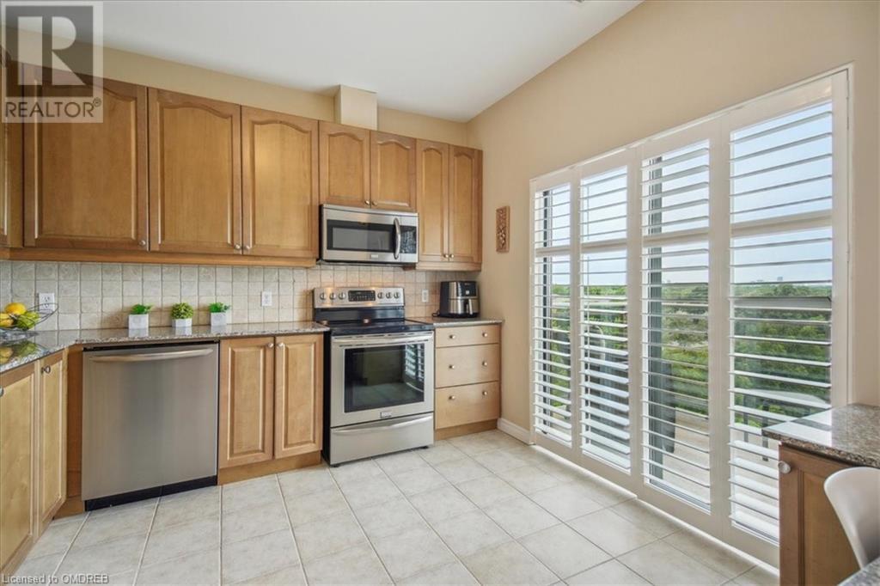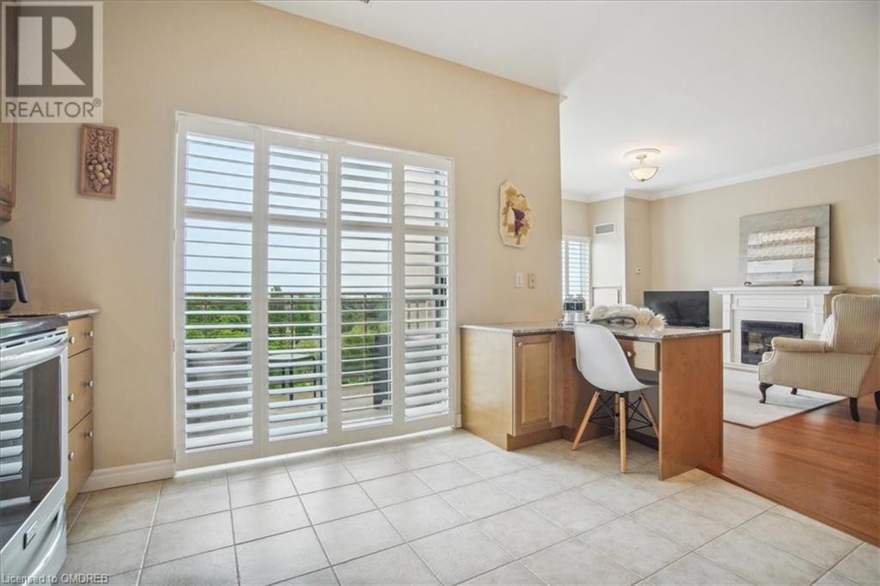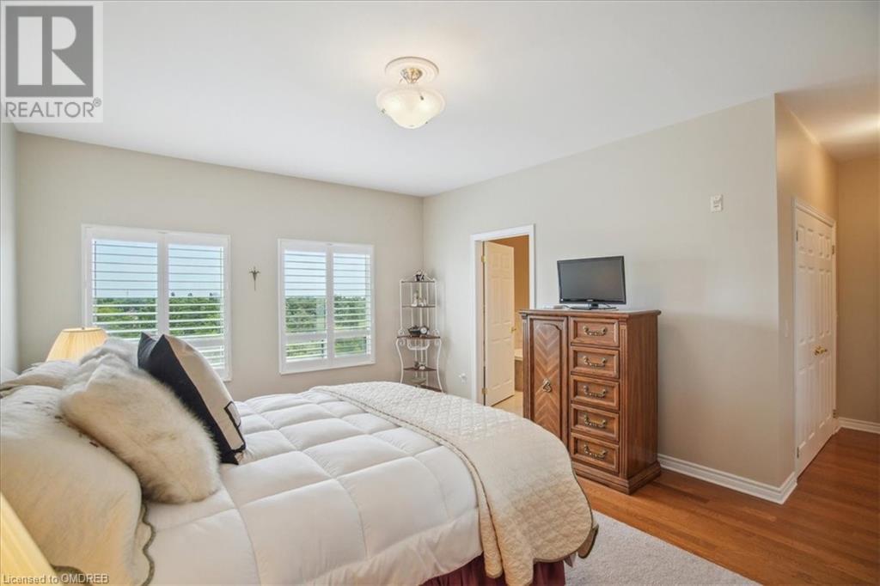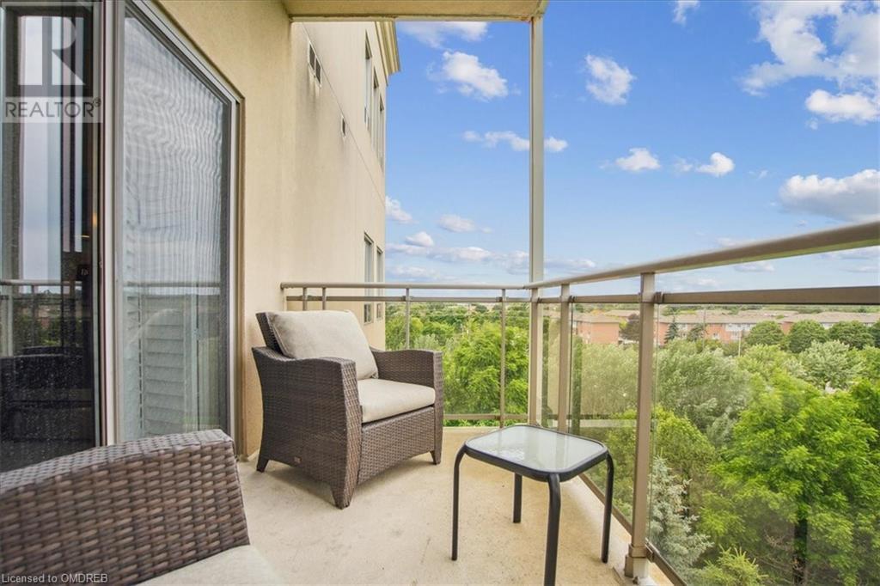1499 Nottinghill Gate Unit# 509 Oakville, Ontario L6M 5G1
$699,900Maintenance, Insurance, Heat, Landscaping, Water
$1,086.10 Monthly
Maintenance, Insurance, Heat, Landscaping, Water
$1,086.10 MonthlyPRIME GLEN ABBEY LOCATION! This is your opportunity to own this rarely available special 2 Bedroom, 2 Bath Condo corner unit overlooking The Glen Oak Creek Trail. This spacious bright unit with 9' ceilings has everything you are looking for, open concept Living/Dining room, painted in neutral tones, hardwood throughout, gourmet kitchen features Stainless appliances with a walk-out to the deck overlooking greenspace. The large Primary Bedroom includes a modern 4 piece ensuite and double closets. The second bedroom plus a second 4 piece bath add to the spaciousness and includes in-suite laundry and storage. Fantastic amenities include Fitness Room, Guest Suite, Party/Meeting Room, Car Wash and Underground Parking. Includes 1 parking space and 1 locker. Convenient and trendy location close to parks, golf courses, eateries, shopping galore and close access to the highway or GO! The perfect balance for you to enjoy! (id:50787)
Property Details
| MLS® Number | 40623930 |
| Property Type | Single Family |
| Amenities Near By | Hospital, Park, Shopping |
| Community Features | Quiet Area, Community Centre |
| Features | Ravine, Conservation/green Belt, Balcony, Automatic Garage Door Opener |
| Parking Space Total | 1 |
| Storage Type | Locker |
Building
| Bathroom Total | 2 |
| Bedrooms Above Ground | 2 |
| Bedrooms Total | 2 |
| Amenities | Exercise Centre, Guest Suite, Party Room |
| Appliances | Dishwasher, Dryer, Refrigerator, Stove, Washer, Microwave Built-in, Window Coverings |
| Basement Type | None |
| Construction Style Attachment | Attached |
| Cooling Type | Central Air Conditioning |
| Exterior Finish | Brick, Stucco |
| Heating Type | Heat Pump |
| Stories Total | 1 |
| Size Interior | 1440 Sqft |
| Type | Apartment |
| Utility Water | Municipal Water |
Parking
| Underground | |
| Visitor Parking |
Land
| Acreage | No |
| Land Amenities | Hospital, Park, Shopping |
| Sewer | Municipal Sewage System |
| Zoning Description | Rh |
Rooms
| Level | Type | Length | Width | Dimensions |
|---|---|---|---|---|
| Main Level | 4pc Bathroom | Measurements not available | ||
| Main Level | 4pc Bathroom | Measurements not available | ||
| Main Level | Laundry Room | 8'1'' x 5'9'' | ||
| Main Level | Bedroom | 13'0'' x 11'7'' | ||
| Main Level | Primary Bedroom | 16'11'' x 13'4'' | ||
| Main Level | Kitchen | 12'6'' x 10'11'' | ||
| Main Level | Living Room/dining Room | 25'2'' x 13'1'' |
https://www.realtor.ca/real-estate/27208910/1499-nottinghill-gate-unit-509-oakville





