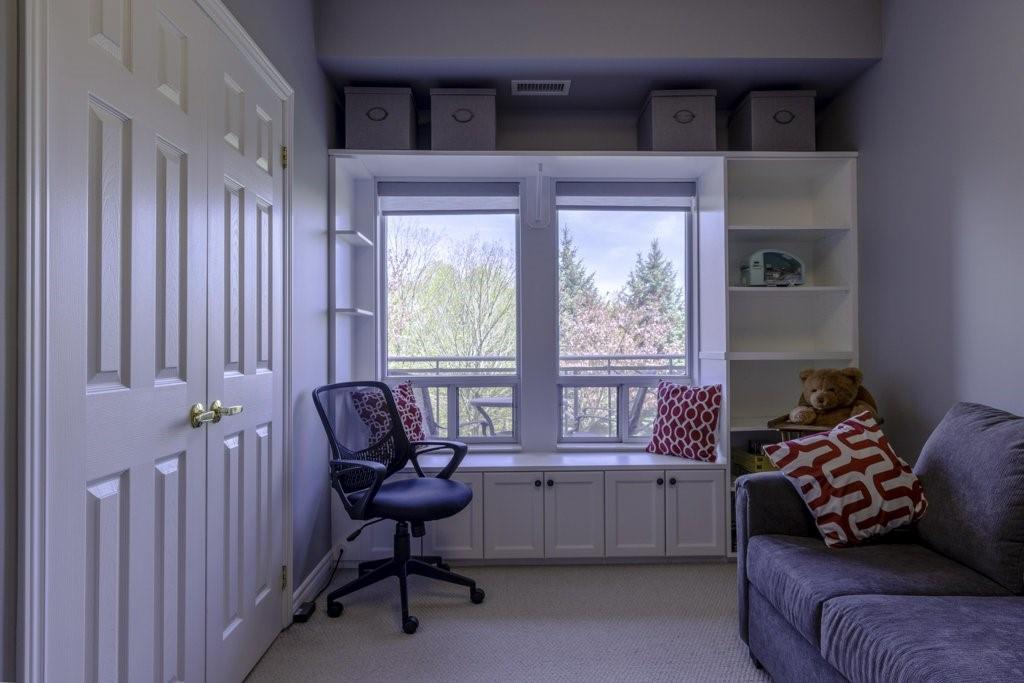2 Bedroom
2 Bathroom
1190 sqft
Central Air Conditioning
$685,000Maintenance,
$1,009.77 Monthly
Location, Location! In this area of Oakville and in this building. This spacious two-bedroom, two-bath condo is located in the highly sought-after Glen Abbey area, featuring one of the best spots in the building overlooking the ravine, trees and trail. The open concept living, dining, and kitchen area make entertaining a breeze. The oversized primary bedroom provides ample space for comfort. Unit 207 boasts pride of ownership with numerous updates and upgrades, including stainless steel appliances, designer lighting & new faucets throughout. Amenities in the building include fitness room, guest suite, party/meeting room and underground parking (1-Space). Location is close to walking paths, parks, golf courses, shopping and restaurants. Convenient access to highways - QEW & 407. (id:50787)
Property Details
|
MLS® Number
|
H4199108 |
|
Property Type
|
Single Family |
|
Amenities Near By
|
Hospital, Public Transit, Schools |
|
Equipment Type
|
None |
|
Features
|
Park Setting, Ravine, Park/reserve, Balcony, Paved Driveway, Guest Suite |
|
Parking Space Total
|
1 |
|
Rental Equipment Type
|
None |
Building
|
Bathroom Total
|
2 |
|
Bedrooms Above Ground
|
2 |
|
Bedrooms Total
|
2 |
|
Amenities
|
Exercise Centre, Guest Suite |
|
Appliances
|
Dishwasher, Dryer, Microwave, Refrigerator, Stove, Washer, Window Coverings |
|
Basement Development
|
Unfinished |
|
Basement Type
|
None (unfinished) |
|
Constructed Date
|
2005 |
|
Cooling Type
|
Central Air Conditioning |
|
Exterior Finish
|
Brick, Stucco |
|
Foundation Type
|
Poured Concrete |
|
Heating Fuel
|
Electric |
|
Stories Total
|
1 |
|
Size Exterior
|
1190 Sqft |
|
Size Interior
|
1190 Sqft |
|
Type
|
Apartment |
|
Utility Water
|
Municipal Water |
Parking
Land
|
Acreage
|
No |
|
Land Amenities
|
Hospital, Public Transit, Schools |
|
Sewer
|
Municipal Sewage System |
|
Size Irregular
|
0 X 0 |
|
Size Total Text
|
0 X 0|under 1/2 Acre |
|
Zoning Description
|
Rh |
Rooms
| Level |
Type |
Length |
Width |
Dimensions |
|
Ground Level |
Living Room |
|
|
13' 1'' x 12' 8'' |
|
Ground Level |
Laundry Room |
|
|
6' '' x 12' 4'' |
|
Ground Level |
Kitchen |
|
|
8' 3'' x 12' 8'' |
|
Ground Level |
Foyer |
|
|
13' 9'' x 11' 4'' |
|
Ground Level |
Dining Room |
|
|
6' 10'' x 12' 8'' |
|
Ground Level |
Bedroom |
|
|
15' 6'' x 8' 7'' |
|
Ground Level |
Bedroom |
|
|
21' 6'' x 17' 9'' |
|
Ground Level |
4pc Ensuite Bath |
|
|
8' 8'' x 8' 8'' |
|
Ground Level |
4pc Bathroom |
|
|
5' '' x 7' 7'' |
https://www.realtor.ca/real-estate/27122265/1499-nottinghill-gate-unit-207-oakville
























