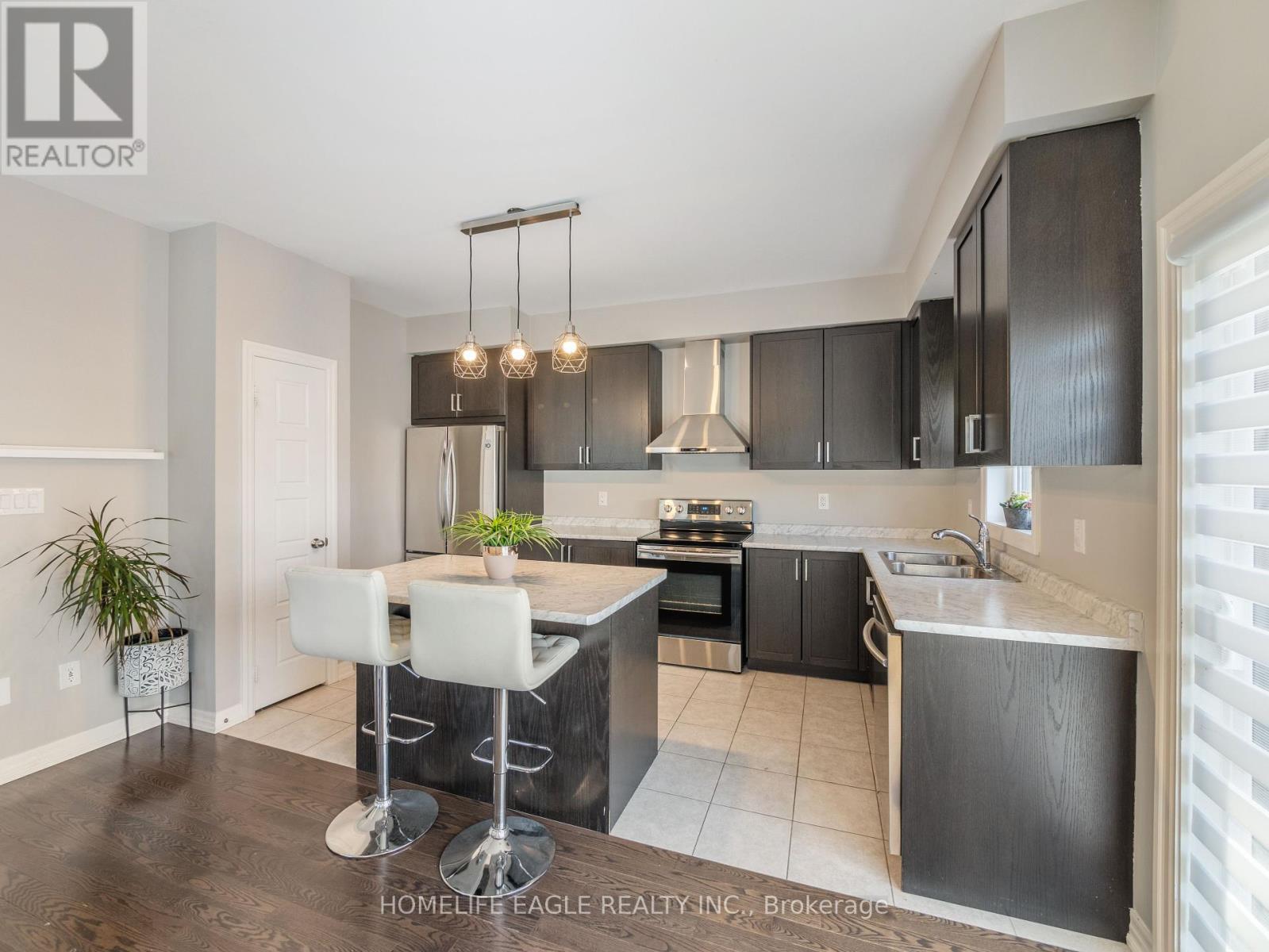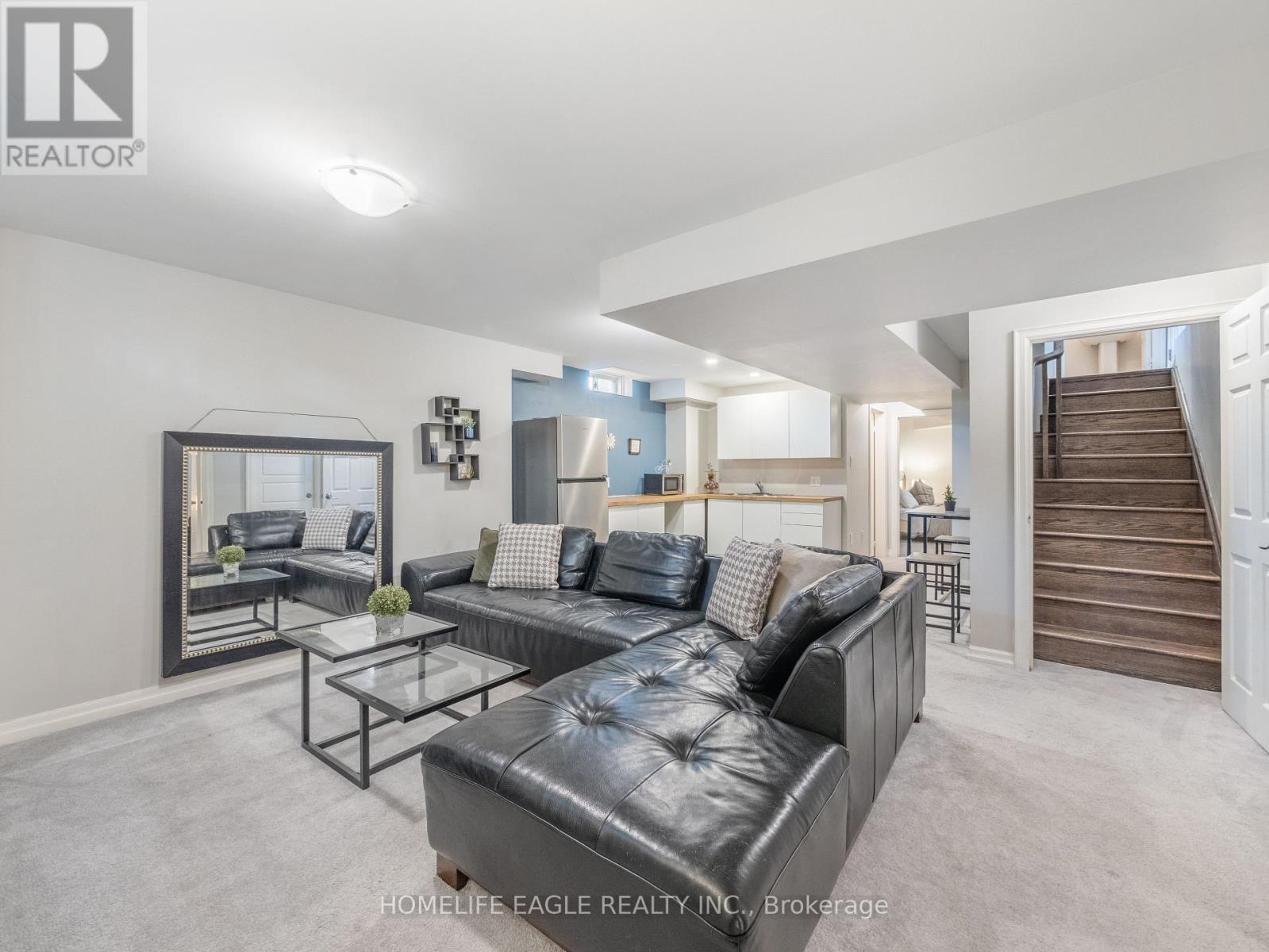6 Bedroom
5 Bathroom
Fireplace
Central Air Conditioning
Forced Air
$999,900
The Perfect 4+2 Bedroom Detached * Modern Style Architect & Design * Premium Corner Lot W/ No Neighbors On One Side * Sun Filled South Exposure * Open Concept Layout W/ 9ft Smoothed Ceilings & Expansive Windows Throughout * Hardwood In Living & Family Rm W/ Floating Electric Fireplace * True Chef's Kitchen W/ Accent Lights Over Centre Island, Full Pantry Storage, Exposed Vent hood, Dbl Sink Overlooking Yard & Large Breakfast Area Walk Out To A Brand New Sundeck Perfect For Entertainment * Spacious Office On Main Floor W/ Corner Setting Windows * Primary Bedroom W/5PC Spa-Like Ensuite & W/I Closet * 2nd Primary With It's Own Private Ensuite & Large Closet * All Large Bedrooms W/ Direct Access To Semi-Ensuite * Upper Floor Laundry Room W/ Sink * Fin'd Basement With New Wet Bar / Kitchenette, Large Multi-Use Rec Area, Full 3PC Bath & 2 Bedroom Spaces * Potential For In-Law Suite * Fully Private & Fenced Yard * Large Front Porch & Widened Interlocked Driveway W/Add'l Parking * No Sidewalk *Must See, Don't Miss! **** EXTRAS **** Minutes to GO Transit, Upper Canada Mall, Hospital, Parks, Trails & Schools* (id:50787)
Property Details
|
MLS® Number
|
N8439904 |
|
Property Type
|
Single Family |
|
Community Name
|
Woodland Hill |
|
Amenities Near By
|
Hospital, Park, Public Transit, Schools |
|
Parking Space Total
|
3 |
Building
|
Bathroom Total
|
5 |
|
Bedrooms Above Ground
|
4 |
|
Bedrooms Below Ground
|
2 |
|
Bedrooms Total
|
6 |
|
Appliances
|
Dryer, Refrigerator, Stove, Washer, Window Coverings |
|
Basement Development
|
Finished |
|
Basement Type
|
N/a (finished) |
|
Construction Style Attachment
|
Detached |
|
Cooling Type
|
Central Air Conditioning |
|
Exterior Finish
|
Brick, Stone |
|
Fireplace Present
|
Yes |
|
Foundation Type
|
Concrete |
|
Heating Fuel
|
Natural Gas |
|
Heating Type
|
Forced Air |
|
Stories Total
|
2 |
|
Type
|
House |
|
Utility Water
|
Municipal Water |
Parking
Land
|
Acreage
|
No |
|
Land Amenities
|
Hospital, Park, Public Transit, Schools |
|
Sewer
|
Sanitary Sewer |
|
Size Irregular
|
49.44 X 86.36 Ft ; Premium Corner Lot |
|
Size Total Text
|
49.44 X 86.36 Ft ; Premium Corner Lot |
Rooms
| Level |
Type |
Length |
Width |
Dimensions |
|
Second Level |
Primary Bedroom |
4.33 m |
3.45 m |
4.33 m x 3.45 m |
|
Second Level |
Bedroom 2 |
4.66 m |
3.53 m |
4.66 m x 3.53 m |
|
Second Level |
Bedroom 3 |
5.23 m |
3.51 m |
5.23 m x 3.51 m |
|
Second Level |
Bedroom 4 |
3.57 m |
3.39 m |
3.57 m x 3.39 m |
|
Basement |
Recreational, Games Room |
6.92 m |
4.92 m |
6.92 m x 4.92 m |
|
Basement |
Den |
4.08 m |
3.29 m |
4.08 m x 3.29 m |
|
Main Level |
Living Room |
4.24 m |
3.78 m |
4.24 m x 3.78 m |
|
Main Level |
Dining Room |
3.55 m |
3.19 m |
3.55 m x 3.19 m |
|
Main Level |
Kitchen |
4.39 m |
3.59 m |
4.39 m x 3.59 m |
|
Main Level |
Office |
3.52 m |
3.11 m |
3.52 m x 3.11 m |
https://www.realtor.ca/real-estate/27040728/149-vantage-loop-newmarket-woodland-hill





































