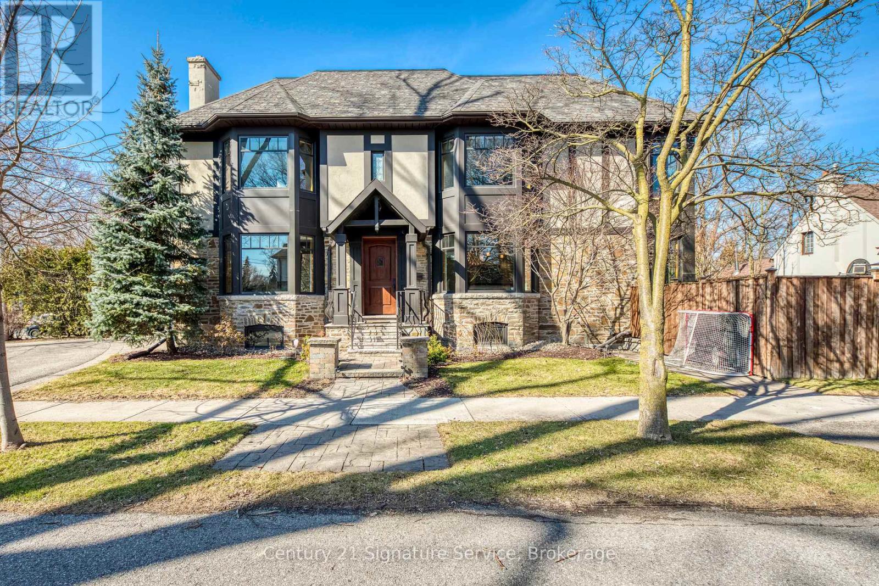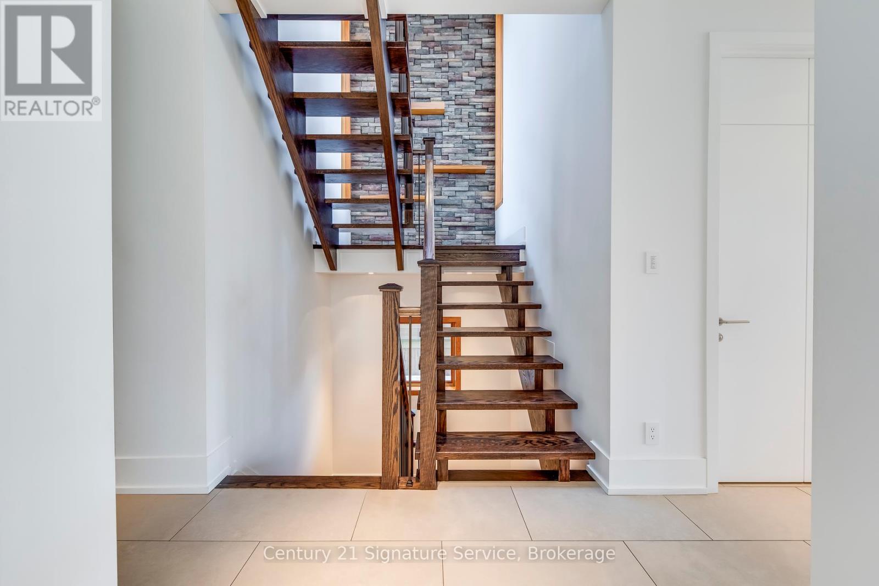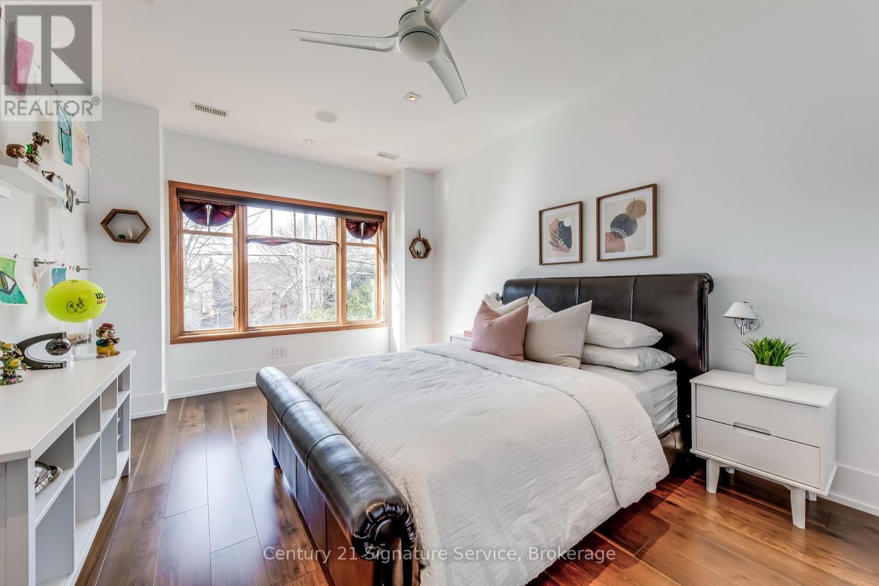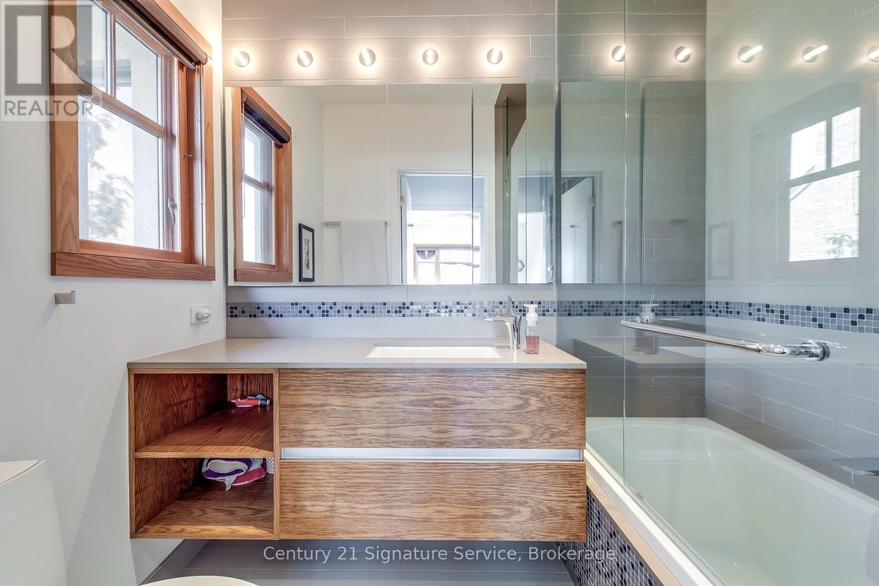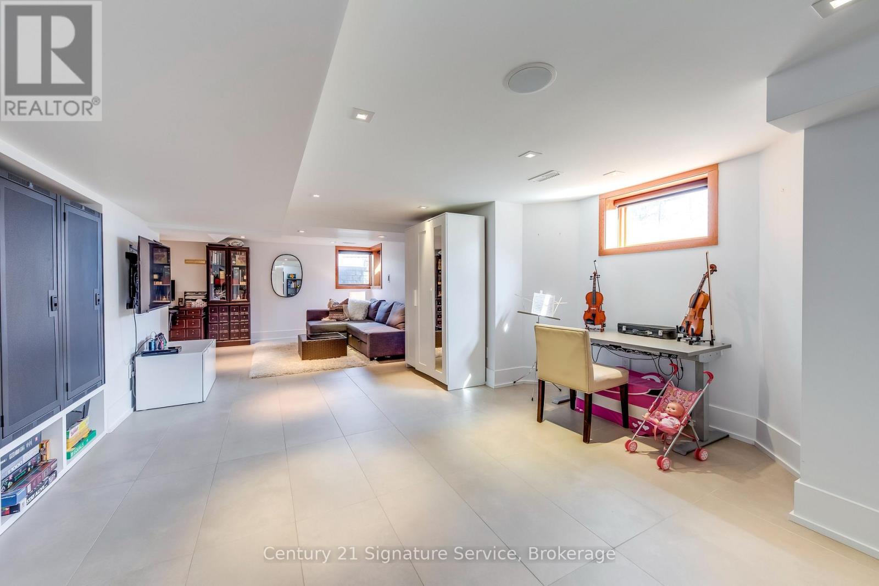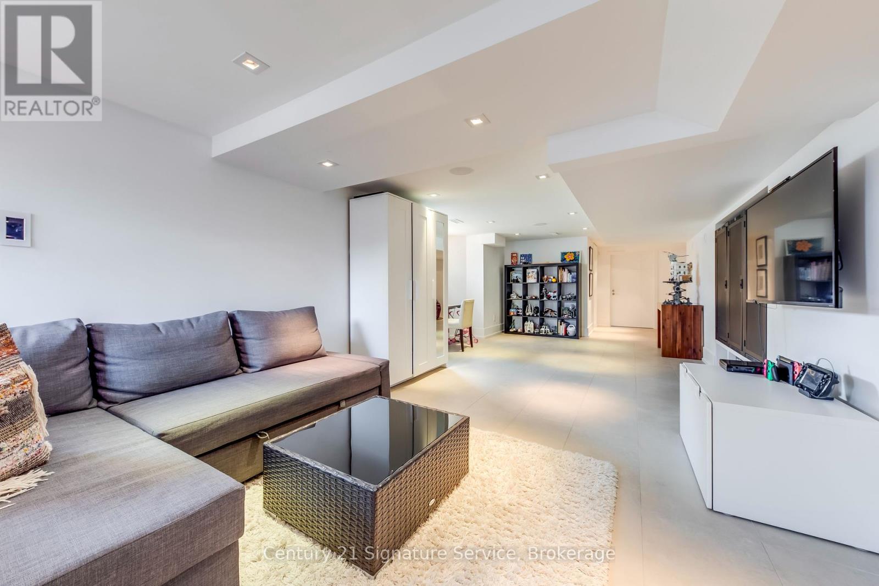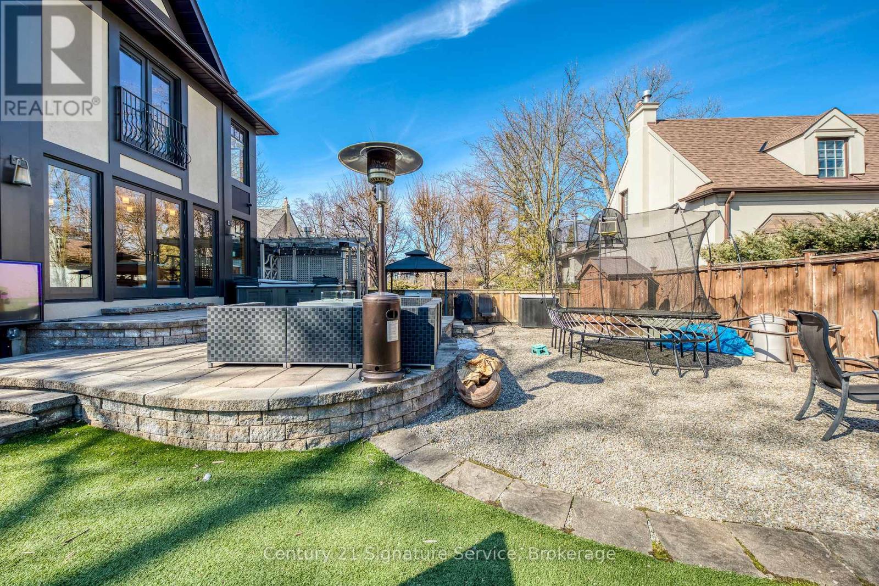5 Bedroom
6 Bathroom
3500 - 5000 sqft
Fireplace
Central Air Conditioning
Forced Air
Landscaped, Lawn Sprinkler
$3,468,000
Experience unparalleled luxury in the heart of the Kingsway. This rare gem seamlessly blends classic Tudor architectural charm with a sleek, contemporary interior, showcasing meticulous design and no-expense-spared craftsmanship.Step inside to discover spacious, bright, open-concept principal rooms, perfect for both entertaining and everyday living. A convenient mudroom with direct garage access enhances practicality. The main floor also features a comfortable family room, ideal for relaxation.This home is a fully integrated 'smart home,' offering effortless remote control of climate, lighting, and entertainment systems. Enjoy the comfort of 4-zone heated floors.The gourmet kitchen is equipped with top-of-the-line appliances, including an induction stovetop, Miele built-in oven, microwave/oven, and warming oven, as well as an oversized Liebherr double-door fridge and freezer.All bedrooms feature private ensuites, culminating in an exceptional master suite designed for ultimate comfort and privacy.Outside, a backyard oasis awaits, featuring a 10-person self-cleaning Hydropool, an outdoor TV with integrated speakers, and a fully fenced yard for privacy and security. Perimeter cameras provide added peace of mind.Enjoy the ultimate convenience of a short walk to the subway, top-rated schools, and vibrant restaurants and shops. This Kingsway residence offers a truly exceptional lifestyle. (id:50787)
Property Details
|
MLS® Number
|
W12029854 |
|
Property Type
|
Single Family |
|
Community Name
|
Kingsway South |
|
Amenities Near By
|
Public Transit, Schools |
|
Features
|
Carpet Free, Sump Pump |
|
Parking Space Total
|
4 |
|
Structure
|
Patio(s) |
Building
|
Bathroom Total
|
6 |
|
Bedrooms Above Ground
|
4 |
|
Bedrooms Below Ground
|
1 |
|
Bedrooms Total
|
5 |
|
Age
|
6 To 15 Years |
|
Amenities
|
Fireplace(s) |
|
Appliances
|
Hot Tub, Oven - Built-in, Central Vacuum, Range, Water Heater |
|
Basement Development
|
Finished |
|
Basement Type
|
Full (finished) |
|
Construction Style Attachment
|
Detached |
|
Cooling Type
|
Central Air Conditioning |
|
Exterior Finish
|
Brick, Stone |
|
Fireplace Present
|
Yes |
|
Fireplace Total
|
1 |
|
Foundation Type
|
Block |
|
Half Bath Total
|
1 |
|
Heating Fuel
|
Natural Gas |
|
Heating Type
|
Forced Air |
|
Stories Total
|
2 |
|
Size Interior
|
3500 - 5000 Sqft |
|
Type
|
House |
|
Utility Power
|
Generator |
|
Utility Water
|
Municipal Water |
Parking
Land
|
Acreage
|
No |
|
Fence Type
|
Fenced Yard |
|
Land Amenities
|
Public Transit, Schools |
|
Landscape Features
|
Landscaped, Lawn Sprinkler |
|
Sewer
|
Sanitary Sewer |
|
Size Depth
|
122 Ft ,1 In |
|
Size Frontage
|
40 Ft |
|
Size Irregular
|
40 X 122.1 Ft |
|
Size Total Text
|
40 X 122.1 Ft|under 1/2 Acre |
Rooms
| Level |
Type |
Length |
Width |
Dimensions |
|
Second Level |
Primary Bedroom |
4.67 m |
3.78 m |
4.67 m x 3.78 m |
|
Second Level |
Bedroom 2 |
3.51 m |
4.5 m |
3.51 m x 4.5 m |
|
Second Level |
Bedroom 3 |
3.73 m |
4.27 m |
3.73 m x 4.27 m |
|
Second Level |
Bedroom 4 |
3.43 m |
3.76 m |
3.43 m x 3.76 m |
|
Lower Level |
Playroom |
2.74 m |
3.05 m |
2.74 m x 3.05 m |
|
Lower Level |
Bedroom 5 |
4.04 m |
4.27 m |
4.04 m x 4.27 m |
|
Lower Level |
Recreational, Games Room |
3.35 m |
8.31 m |
3.35 m x 8.31 m |
|
Main Level |
Living Room |
4.27 m |
4.88 m |
4.27 m x 4.88 m |
|
Main Level |
Dining Room |
4.39 m |
3.05 m |
4.39 m x 3.05 m |
|
Main Level |
Foyer |
3.45 m |
1.75 m |
3.45 m x 1.75 m |
|
Main Level |
Kitchen |
2.74 m |
6.1 m |
2.74 m x 6.1 m |
|
Main Level |
Family Room |
4.5 m |
4.27 m |
4.5 m x 4.27 m |
https://www.realtor.ca/real-estate/28047759/149-the-kingsway-toronto-kingsway-south-kingsway-south

