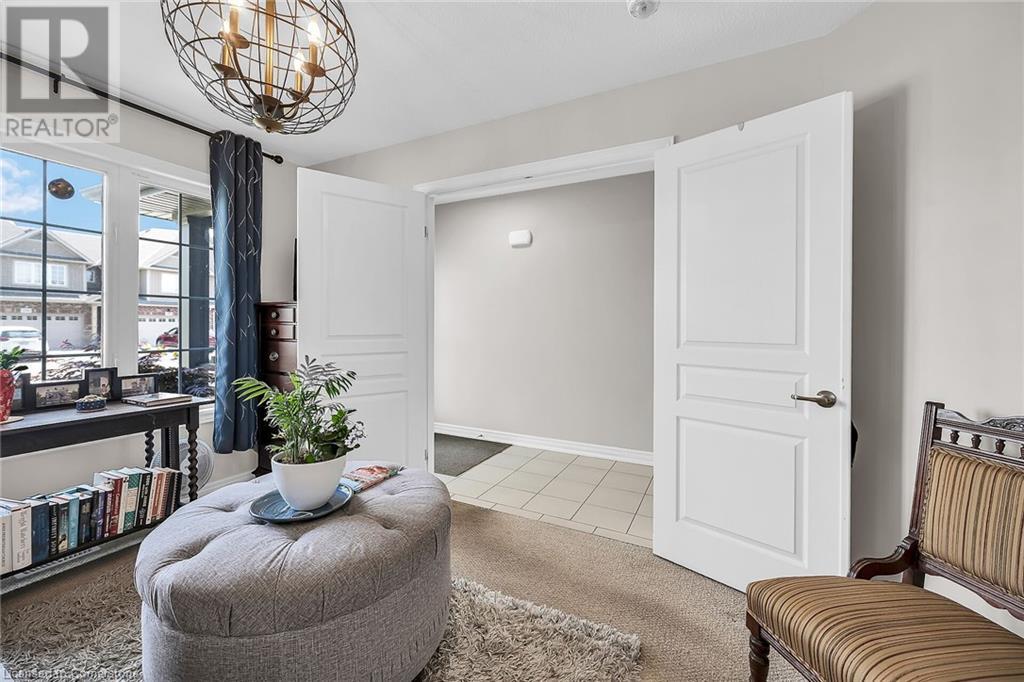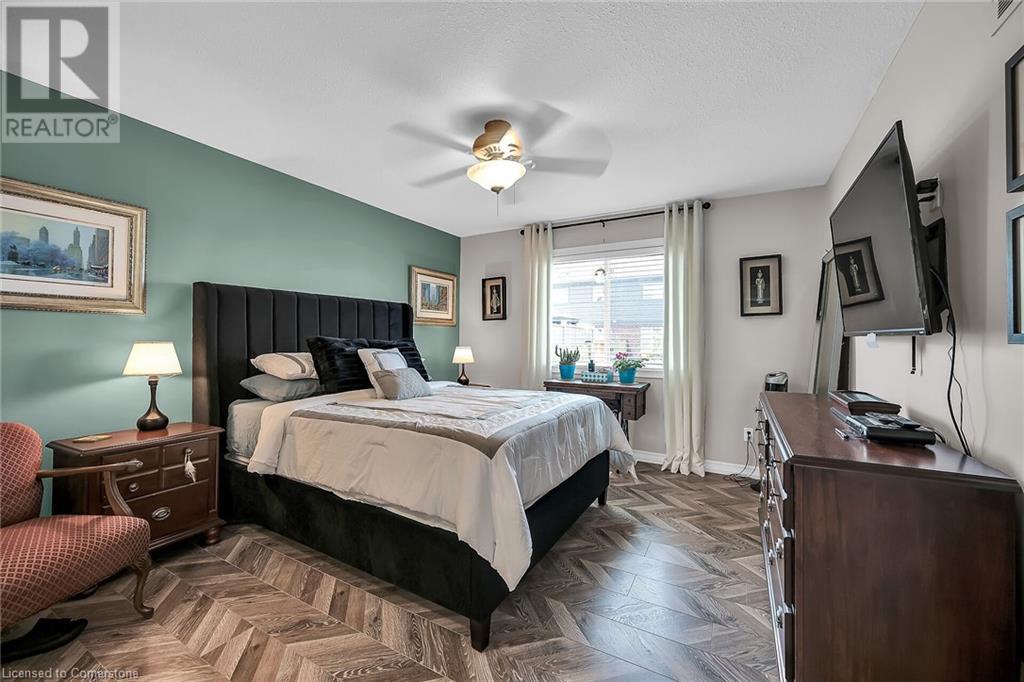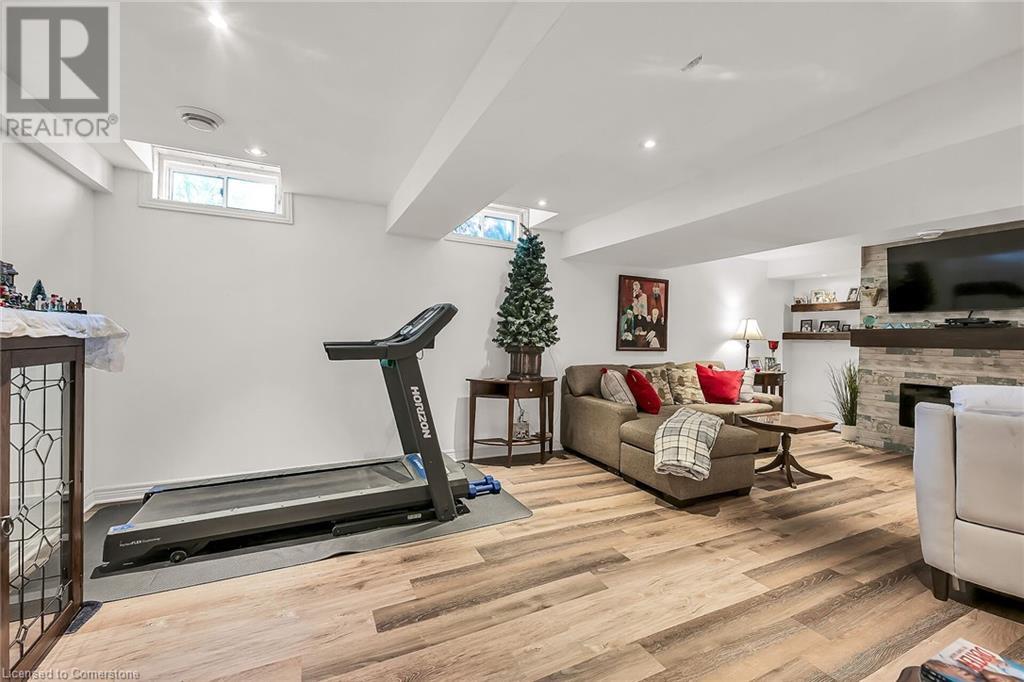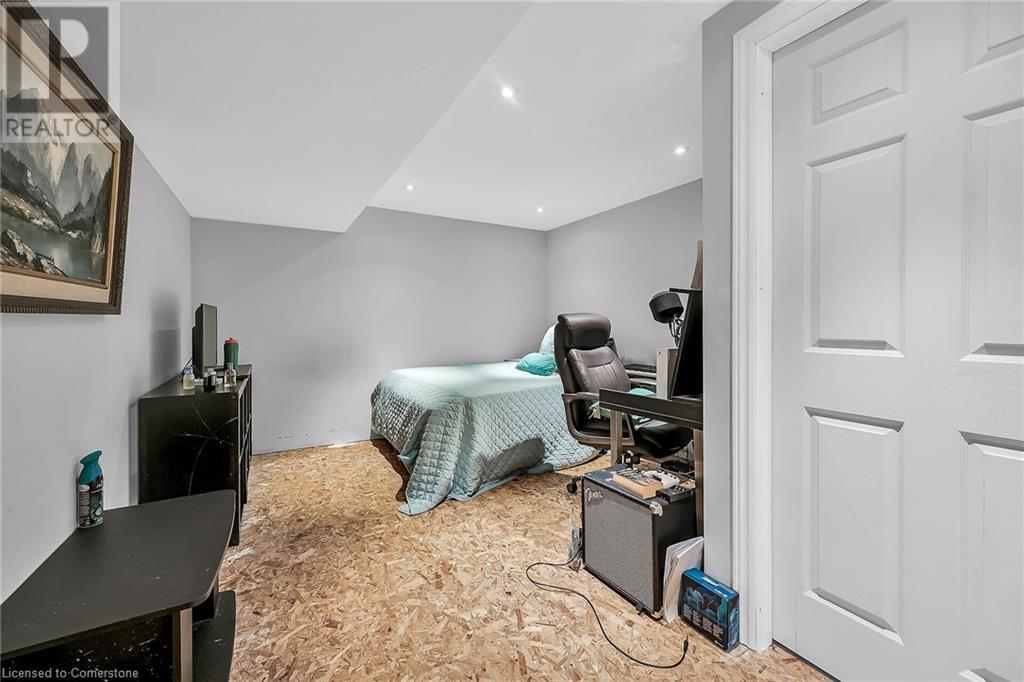3 Bedroom
3 Bathroom
1614 sqft
Bungalow
Central Air Conditioning
Forced Air
$639,900
Beautiful freehold END UNIT townhouse bungalow! 2+1 bedrooms, 1 1/2 baths with a roughed in framed 3rd bathroom in lower level. Afffordable living for first time buyers or those looking to retire and downsize! Open concept floor plan making it great for entertaining! Modern white cabinetry in the kitchen, sliding glass doors to the FULLY FENCED yard from the living room and being an end unit, it is extra bright with a dining room side window! The primary suite is large and features double closets and a fantastic ensuite bath! The lower level boasts a recent family room with a beautiful electric fireplace and built in beam shelving. Lots of room left for your own ideas & storage on this level. There is an asphalt driveway, parking for one car and a single attached garage for an additional car (currently set up for home business but easily converted back). Don't wait.....there may be many 2 storey townhouses for sale, but not the bungalows that are sought after by many! (id:50787)
Property Details
|
MLS® Number
|
40735584 |
|
Property Type
|
Single Family |
|
Amenities Near By
|
Park, Place Of Worship, Schools, Shopping |
|
Equipment Type
|
Water Heater |
|
Parking Space Total
|
3 |
|
Rental Equipment Type
|
Water Heater |
Building
|
Bathroom Total
|
3 |
|
Bedrooms Above Ground
|
2 |
|
Bedrooms Below Ground
|
1 |
|
Bedrooms Total
|
3 |
|
Appliances
|
Dishwasher, Dryer, Freezer, Microwave, Refrigerator, Washer, Gas Stove(s), Window Coverings |
|
Architectural Style
|
Bungalow |
|
Basement Development
|
Partially Finished |
|
Basement Type
|
Full (partially Finished) |
|
Constructed Date
|
2016 |
|
Construction Style Attachment
|
Link |
|
Cooling Type
|
Central Air Conditioning |
|
Exterior Finish
|
Brick Veneer |
|
Half Bath Total
|
1 |
|
Heating Type
|
Forced Air |
|
Stories Total
|
1 |
|
Size Interior
|
1614 Sqft |
|
Type
|
Row / Townhouse |
|
Utility Water
|
Municipal Water |
Parking
Land
|
Acreage
|
No |
|
Land Amenities
|
Park, Place Of Worship, Schools, Shopping |
|
Sewer
|
Municipal Sewage System |
|
Size Frontage
|
30 Ft |
|
Size Total Text
|
Under 1/2 Acre |
|
Zoning Description
|
Rm |
Rooms
| Level |
Type |
Length |
Width |
Dimensions |
|
Lower Level |
Laundry Room |
|
|
Measurements not available |
|
Lower Level |
3pc Bathroom |
|
|
4'8'' x 10'4'' |
|
Lower Level |
Bedroom |
|
|
14'0'' x 11'6'' |
|
Lower Level |
Family Room |
|
|
23'7'' x 12'9'' |
|
Main Level |
4pc Bathroom |
|
|
Measurements not available |
|
Main Level |
2pc Bathroom |
|
|
Measurements not available |
|
Main Level |
Primary Bedroom |
|
|
12'0'' x 13'0'' |
|
Main Level |
Bedroom |
|
|
9'4'' x 12'0'' |
|
Main Level |
Living Room |
|
|
13'6'' x 12'0'' |
|
Main Level |
Dining Room |
|
|
10'4'' x 8'5'' |
|
Main Level |
Kitchen |
|
|
7'9'' x 9'5'' |
https://www.realtor.ca/real-estate/28407954/149-roselawn-crescent-welland


















































