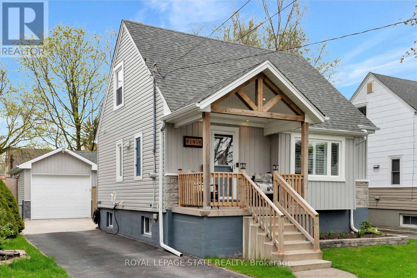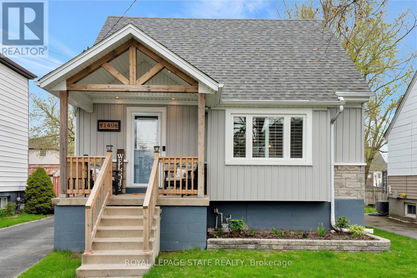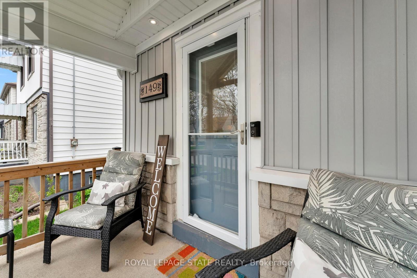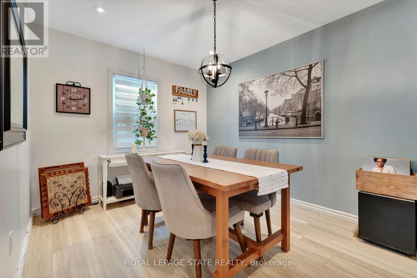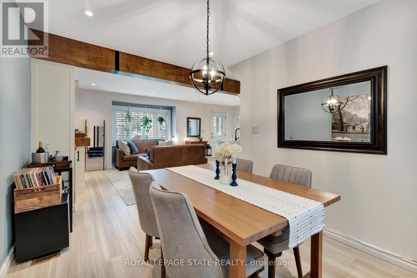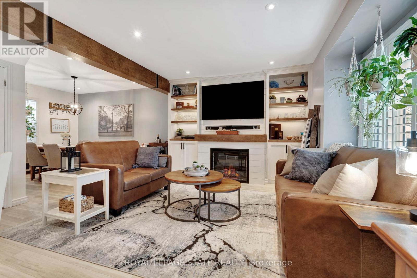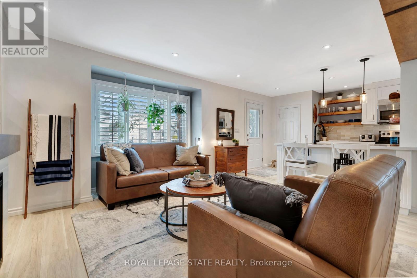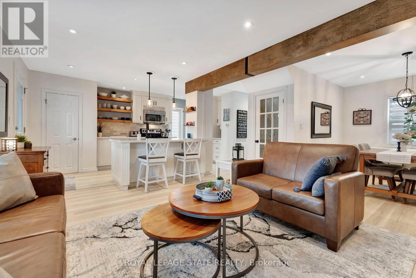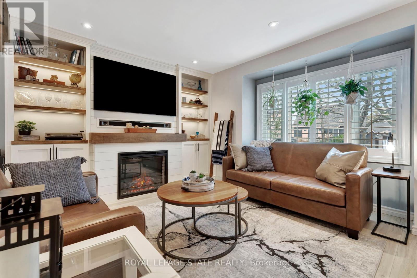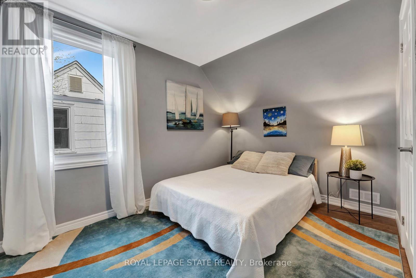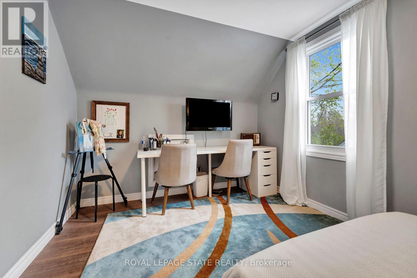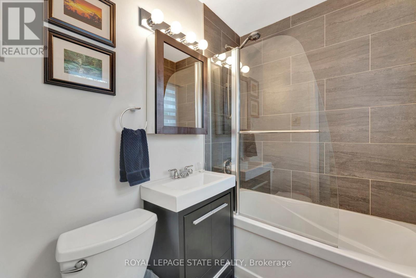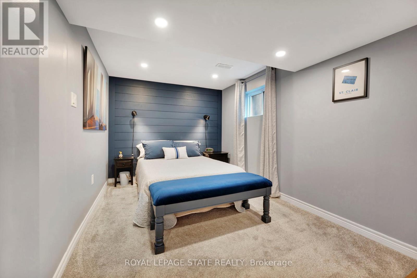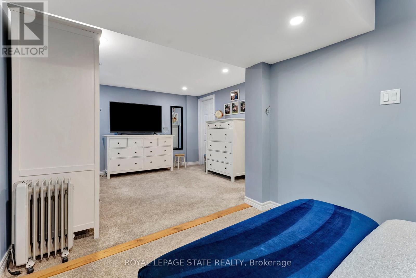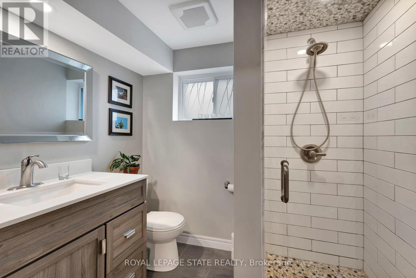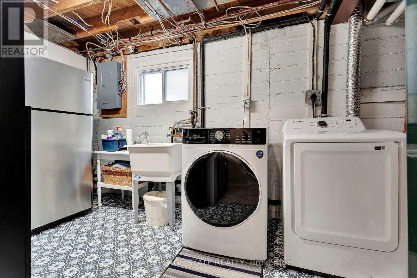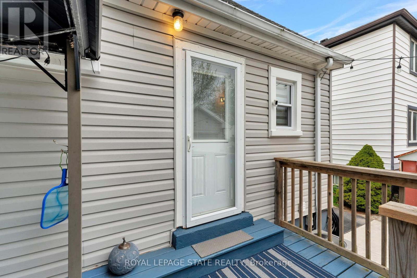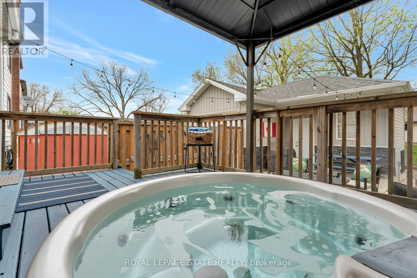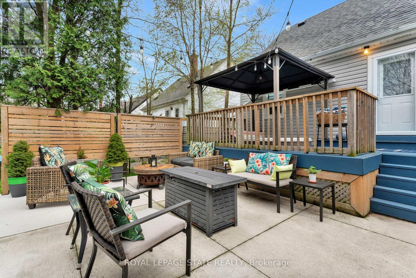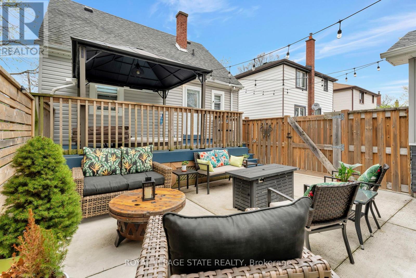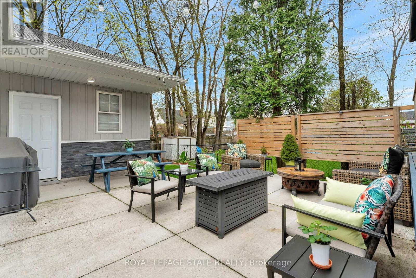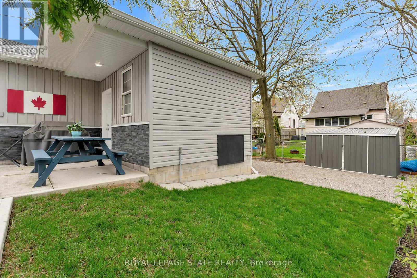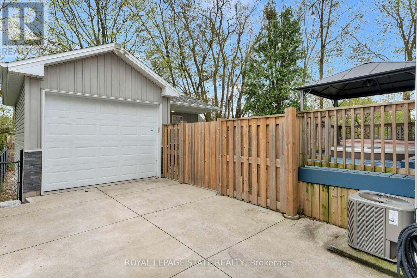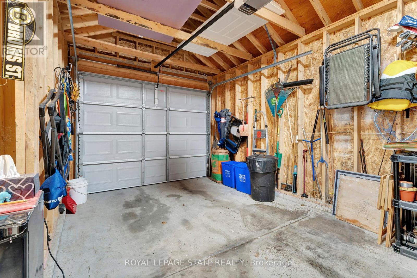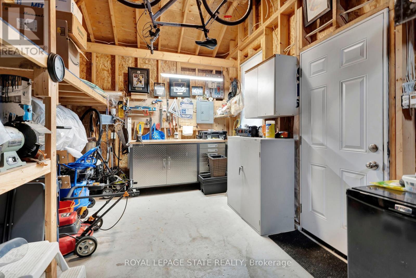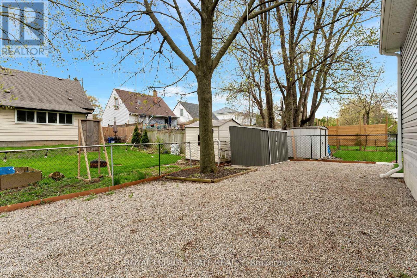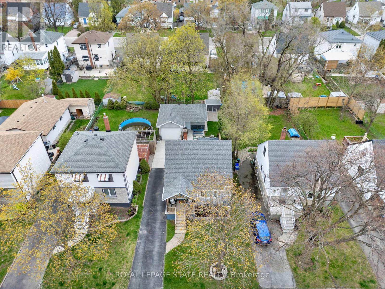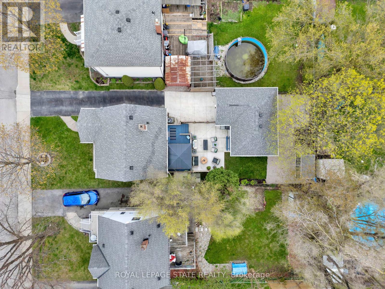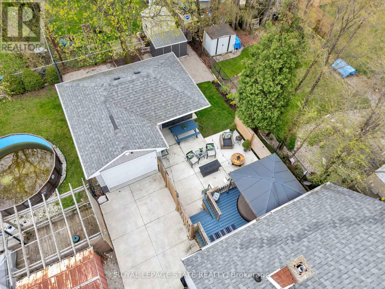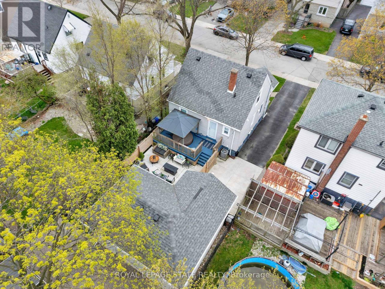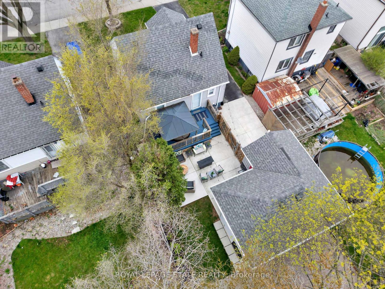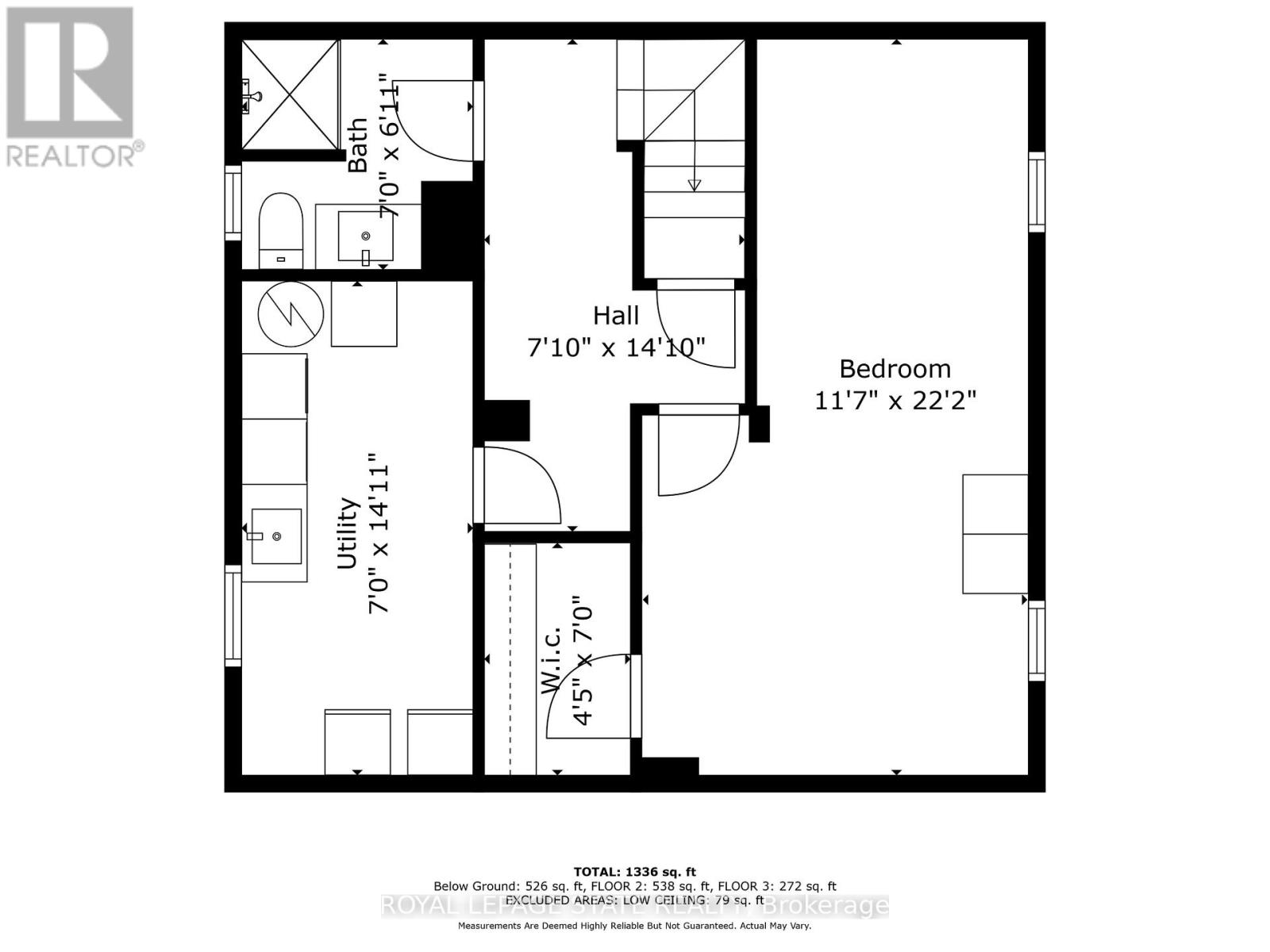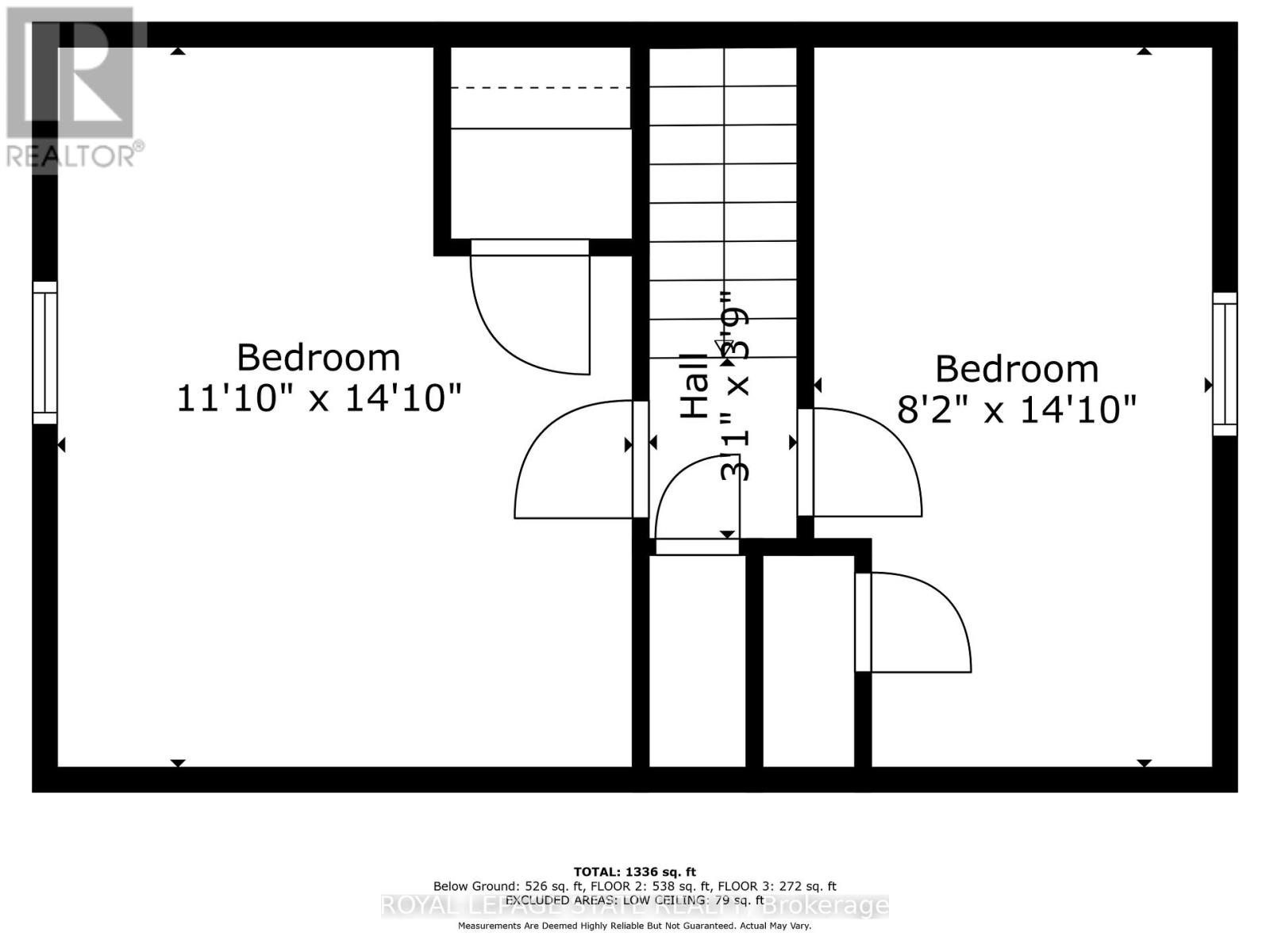3 Bedroom
2 Bathroom
Central Air Conditioning
Forced Air
$779,000
Lovingly updated 1.5 story home in desirable Hamilton mountain neighbourhood featuring 2 + 1 bedrooms, 2 full bathrooms & separate dining room. The open concept kitchen features all the extras: large island with breakfast bar, quartz countertops, white shaker maple cabinetry, crown moulding, under cabinet lighting, pendant lights, beautiful backsplash, 2 full height pantries, open shelving & 4 stainless steel appliances. Recently updated luxury vinyl flooring on main floor. Gorgeous custom built-ins complete with lighting, open & closed storage, mantle with secret drawer storage space & electric fireplace. Fully finished basement with large primary suite. Large detached garage built in 2016 with ample storage, separate workspace, tall garage door & long private driveway with ample parking. Private fenced rear yard complete with concrete pad, privacy screens, gazebo & newer hot tub (2020) built into upper deck. Other features include: Covered front porch, potlights on main floor, GDO, Front & rear doors with built-in blinds. Bright and neutrally decorated, truly nothing to do but move in! (id:50787)
Property Details
|
MLS® Number
|
X8288570 |
|
Property Type
|
Single Family |
|
Community Name
|
Raleigh |
|
Amenities Near By
|
Park, Public Transit, Schools |
|
Features
|
Conservation/green Belt |
|
Parking Space Total
|
4 |
Building
|
Bathroom Total
|
2 |
|
Bedrooms Above Ground
|
2 |
|
Bedrooms Below Ground
|
1 |
|
Bedrooms Total
|
3 |
|
Basement Development
|
Finished |
|
Basement Type
|
Full (finished) |
|
Construction Style Attachment
|
Detached |
|
Cooling Type
|
Central Air Conditioning |
|
Exterior Finish
|
Brick, Vinyl Siding |
|
Heating Fuel
|
Natural Gas |
|
Heating Type
|
Forced Air |
|
Stories Total
|
2 |
|
Type
|
House |
Parking
Land
|
Acreage
|
No |
|
Land Amenities
|
Park, Public Transit, Schools |
|
Size Irregular
|
40.08 X 102.2 Ft |
|
Size Total Text
|
40.08 X 102.2 Ft |
Rooms
| Level |
Type |
Length |
Width |
Dimensions |
|
Second Level |
Bedroom 2 |
4.52 m |
3.61 m |
4.52 m x 3.61 m |
|
Second Level |
Bedroom 3 |
4.52 m |
2.49 m |
4.52 m x 2.49 m |
|
Basement |
Primary Bedroom |
6.76 m |
3.05 m |
6.76 m x 3.05 m |
|
Basement |
Bathroom |
2.13 m |
2.11 m |
2.13 m x 2.11 m |
|
Basement |
Laundry Room |
4.55 m |
2.13 m |
4.55 m x 2.13 m |
|
Main Level |
Kitchen |
5.21 m |
3.61 m |
5.21 m x 3.61 m |
|
Main Level |
Living Room |
3.63 m |
4.78 m |
3.63 m x 4.78 m |
|
Main Level |
Dining Room |
2.49 m |
2.49 m |
2.49 m x 2.49 m |
|
Main Level |
Bathroom |
1.97 m |
1.47 m |
1.97 m x 1.47 m |
https://www.realtor.ca/real-estate/26820998/149-east-35th-st-hamilton-raleigh

