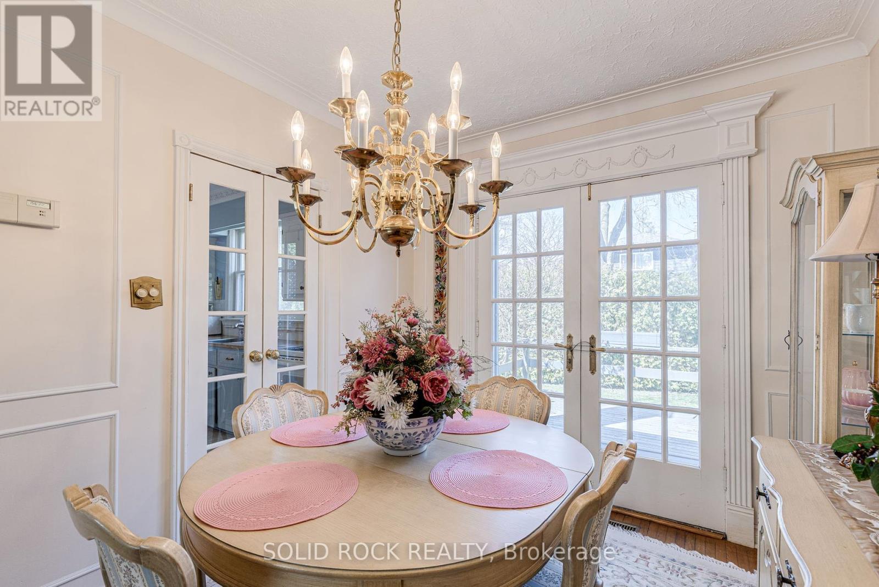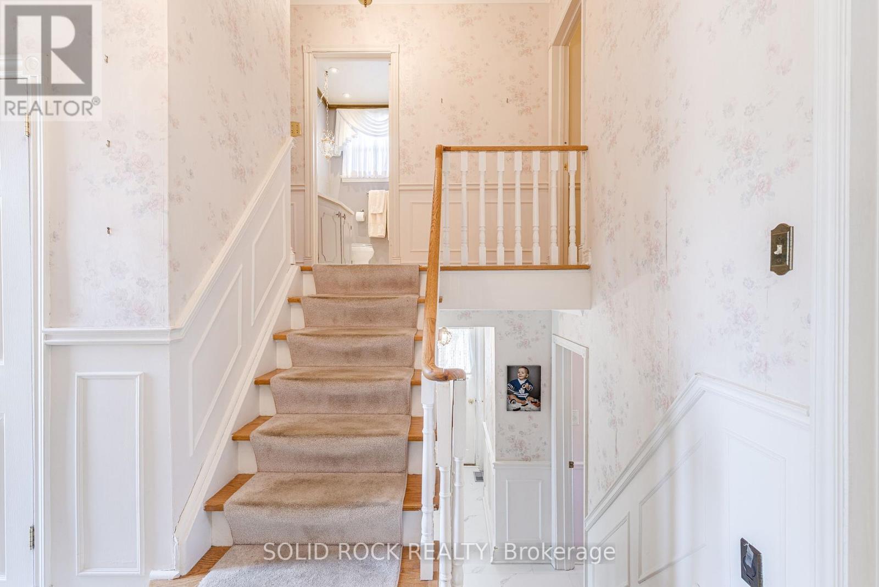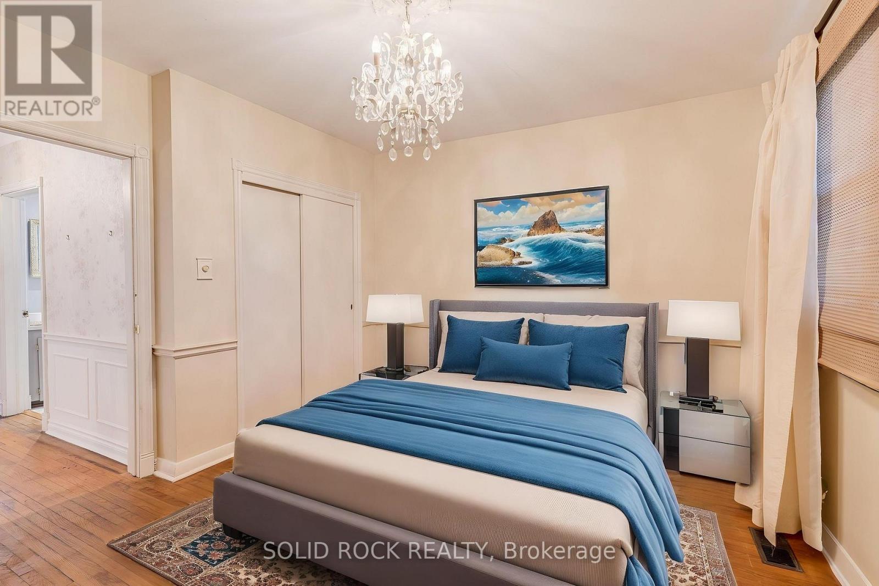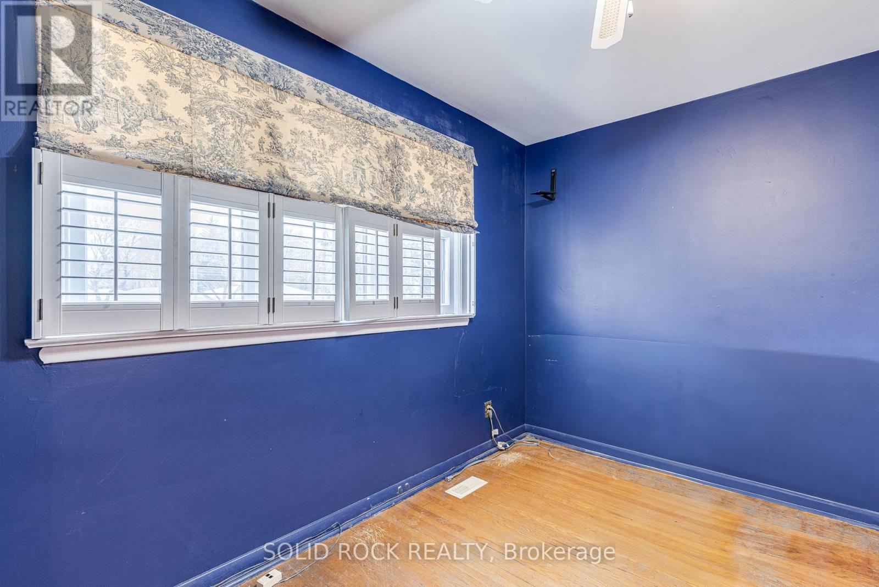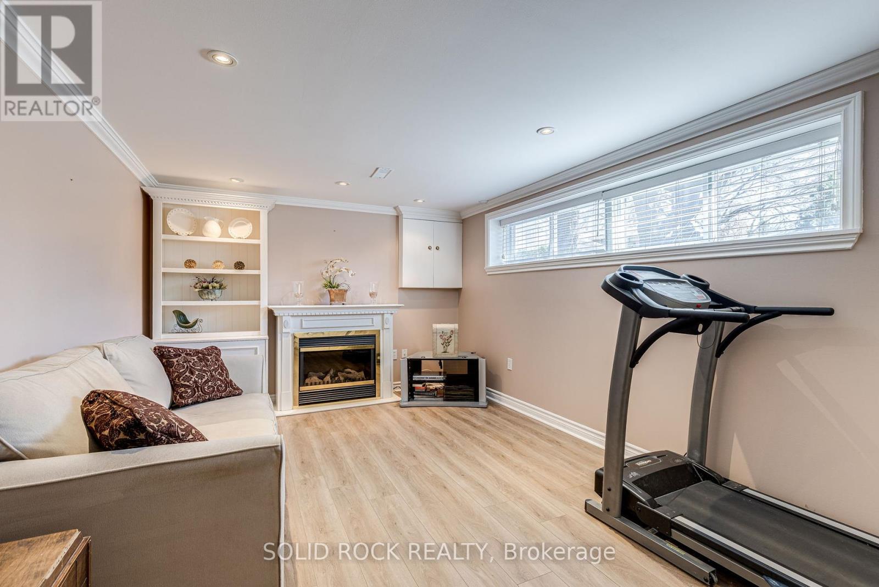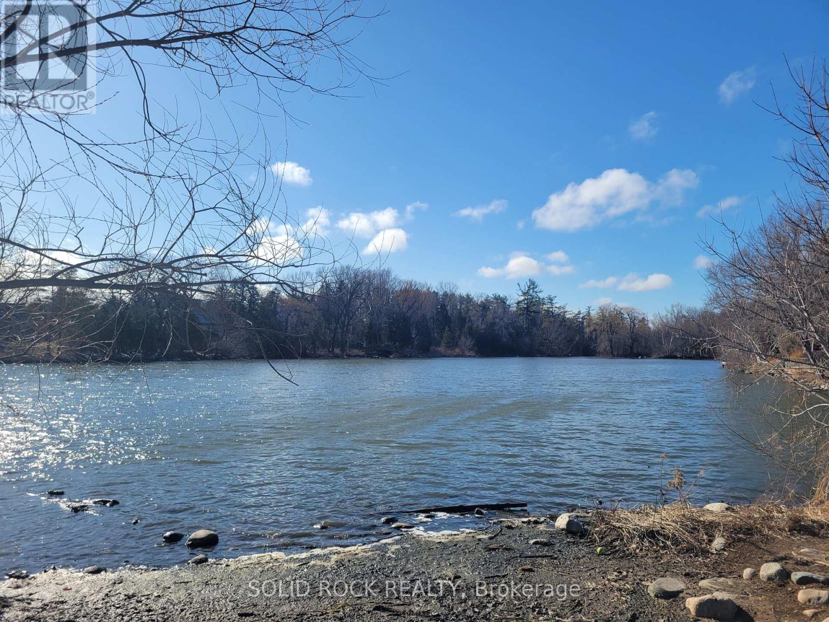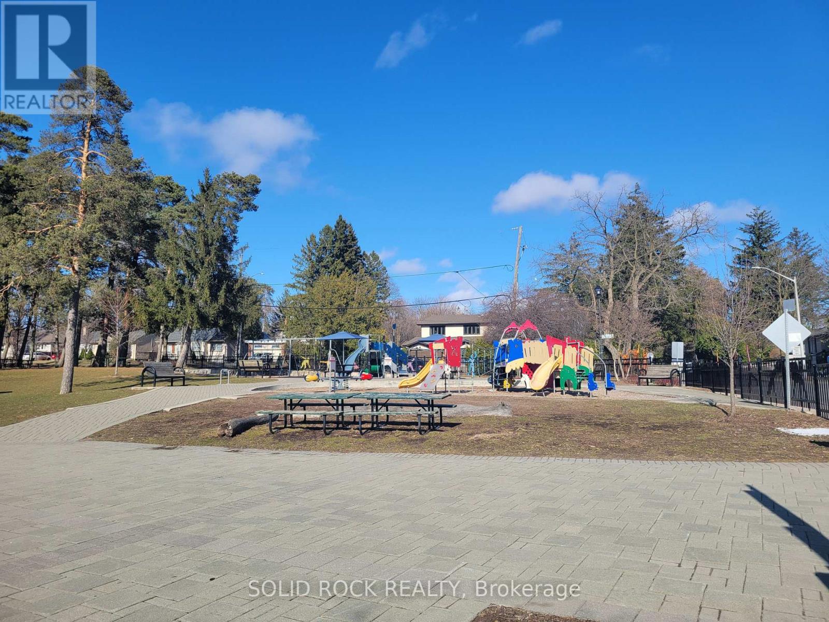4 Bedroom
2 Bathroom
1100 - 1500 sqft
Fireplace
Central Air Conditioning
Forced Air
$1,200,000
Charming Home in Sought-After Mill Pond! Location, Location, Location! Nestled in the heart of the highly desirable Mill Pond area, this cherished home has been lovingly maintained by the same owners for over 40 years. Now, it's ready for its next chapter and for you to make it your own. Just a short stroll to Mill Pond, you can enjoy peaceful walks and take in the natural beauty of this beloved neighborhood. Whether you're relaxing or entertaining, the secluded backyard offers a perfect setting with a deck ideal for summer gatherings or quiet mornings with a coffee in hand. Inside, the home offers a thoughtful layout with excellent privacy between the bedrooms and the main living areas. The living room features a classic wood-burning fireplace (with the potential to convert to gas), creating a cozy focal point for family time or entertaining. French doors from the dining room open onto the deck and backyard, seamlessly blending indoor and outdoor living. You'll also find more French doors leading into the eat-in kitchen, adding charm and functionality. With four bedrooms, the layout is flexible, the fourth bedroom makes a perfect home office, guest room, or creative space. Downstairs, the bright and spacious recreation room is lined with windows, offering a cheerful spot for movie nights or casual lounging. An electric fireplace adds warmth and ambiance to this inviting space. The home sits on a good-sized lot, offering plenty of potential. Move in and update at your pace or explore the opportunity to build your dream custom home in one of the most coveted neighborhoods in the city. Priced to reflect the need for some updates, this property presents an incredible opportunity to get into the Mill Pond area just in time for spring and summer enjoyment. Don't miss your chance to own a piece of this exceptional community! Three Pictures of the Bedrooms are Virtually Staged. (id:50787)
Property Details
|
MLS® Number
|
N12091764 |
|
Property Type
|
Single Family |
|
Community Name
|
Mill Pond |
|
Parking Space Total
|
4 |
Building
|
Bathroom Total
|
2 |
|
Bedrooms Above Ground
|
4 |
|
Bedrooms Total
|
4 |
|
Amenities
|
Fireplace(s) |
|
Appliances
|
Water Heater, Dishwasher, Dryer, Stove, Washer, Refrigerator |
|
Basement Development
|
Finished |
|
Basement Type
|
N/a (finished) |
|
Construction Style Attachment
|
Detached |
|
Construction Style Split Level
|
Sidesplit |
|
Cooling Type
|
Central Air Conditioning |
|
Exterior Finish
|
Brick |
|
Fireplace Present
|
Yes |
|
Flooring Type
|
Hardwood, Vinyl |
|
Foundation Type
|
Block |
|
Half Bath Total
|
1 |
|
Heating Fuel
|
Natural Gas |
|
Heating Type
|
Forced Air |
|
Size Interior
|
1100 - 1500 Sqft |
|
Type
|
House |
|
Utility Water
|
Municipal Water |
Parking
Land
|
Acreage
|
No |
|
Sewer
|
Sanitary Sewer |
|
Size Depth
|
102 Ft ,1 In |
|
Size Frontage
|
45 Ft |
|
Size Irregular
|
45 X 102.1 Ft ; Irregular 82.39 Rear; 127.91 East Side |
|
Size Total Text
|
45 X 102.1 Ft ; Irregular 82.39 Rear; 127.91 East Side |
Rooms
| Level |
Type |
Length |
Width |
Dimensions |
|
Basement |
Utility Room |
6.3 m |
3.34 m |
6.3 m x 3.34 m |
|
Basement |
Recreational, Games Room |
5.41 m |
3.28 m |
5.41 m x 3.28 m |
|
Lower Level |
Bedroom 3 |
3.89 m |
3.38 m |
3.89 m x 3.38 m |
|
Lower Level |
Bedroom 4 |
3.89 m |
2.87 m |
3.89 m x 2.87 m |
|
Lower Level |
Bathroom |
1.86 m |
1.07 m |
1.86 m x 1.07 m |
|
Main Level |
Living Room |
4.78 m |
3.23 m |
4.78 m x 3.23 m |
|
Main Level |
Dining Room |
2.64 m |
3.49 m |
2.64 m x 3.49 m |
|
Main Level |
Kitchen |
3 m |
3.39 m |
3 m x 3.39 m |
|
Upper Level |
Primary Bedroom |
3.89 m |
3.39 m |
3.89 m x 3.39 m |
|
Upper Level |
Bedroom 2 |
3.89 m |
2.96 m |
3.89 m x 2.96 m |
|
Upper Level |
Bathroom |
1.87 m |
2.1 m |
1.87 m x 2.1 m |
https://www.realtor.ca/real-estate/28188600/149-altamira-road-richmond-hill-mill-pond-mill-pond







