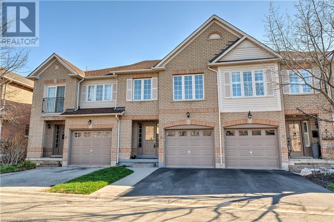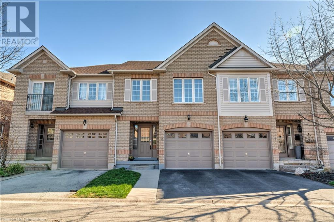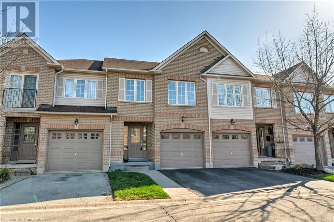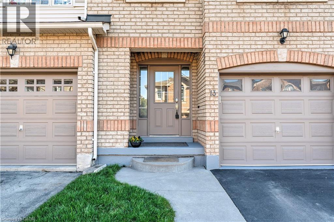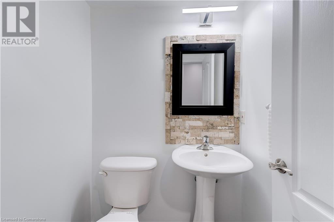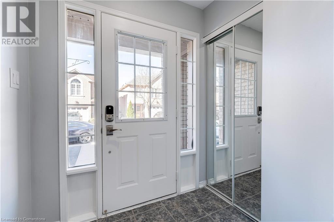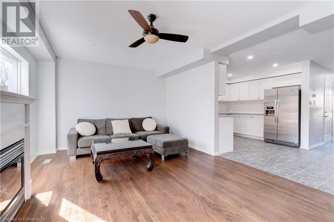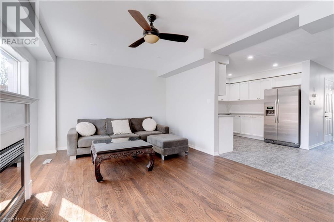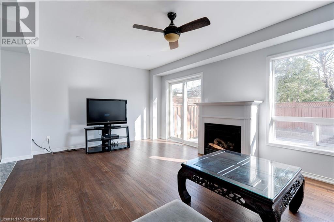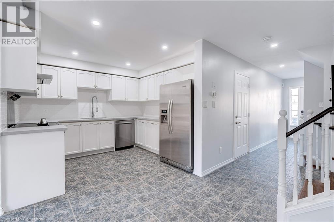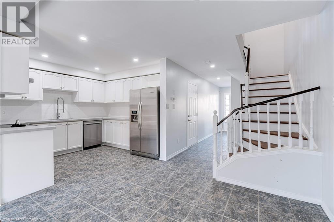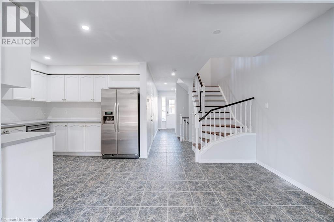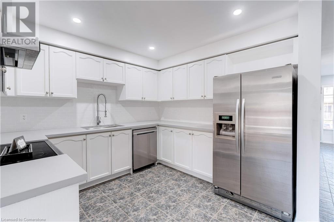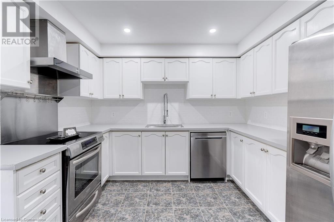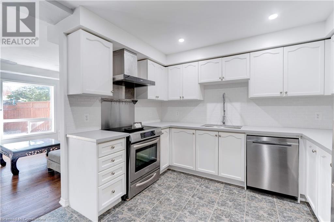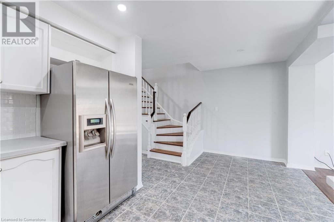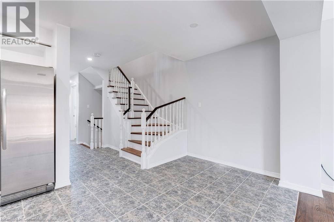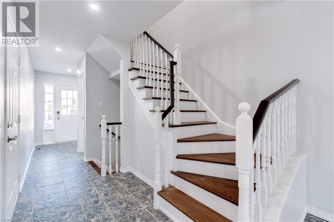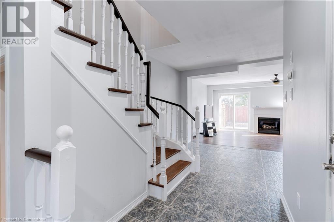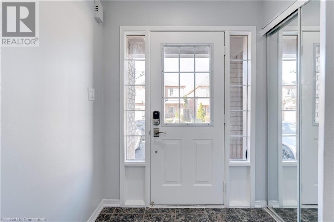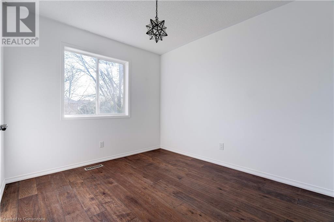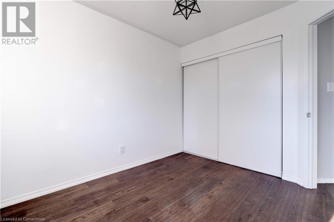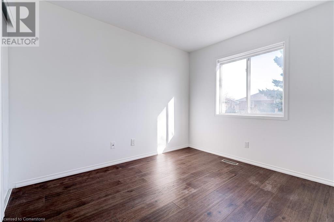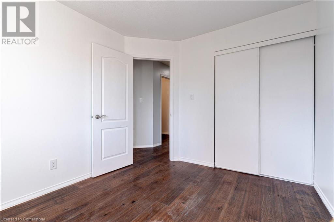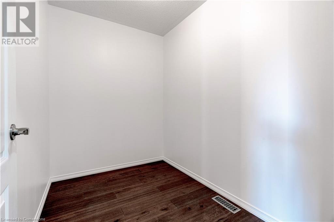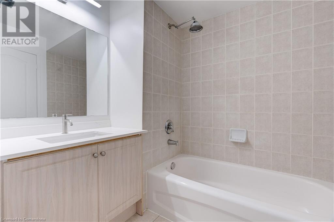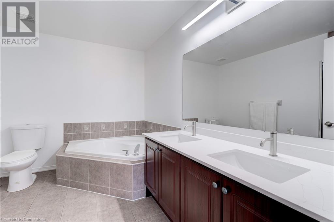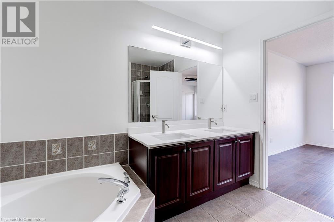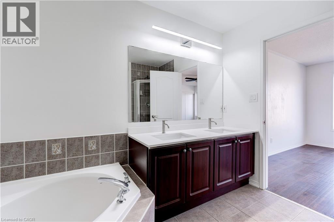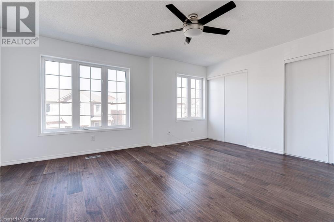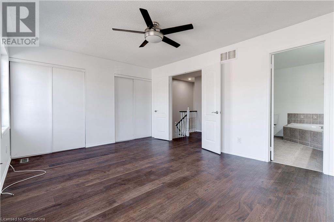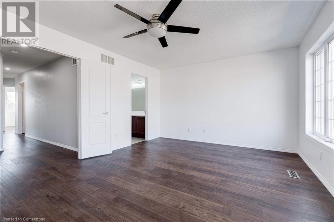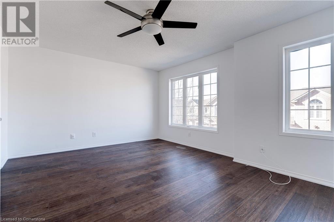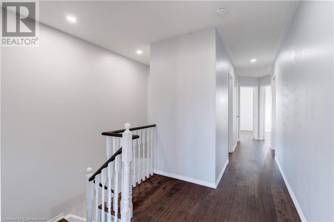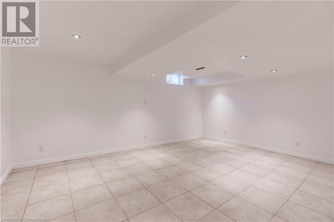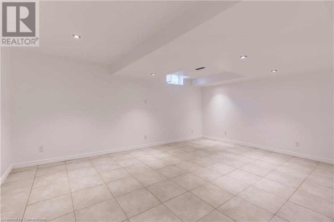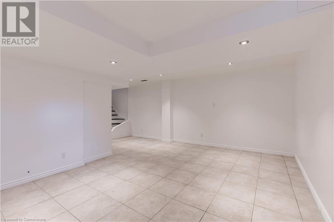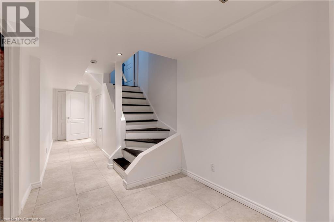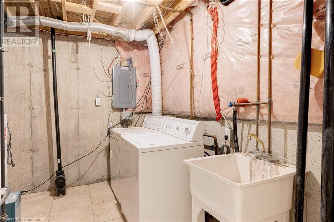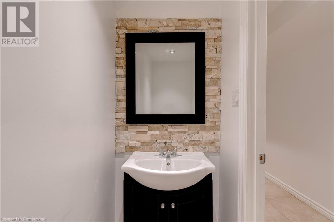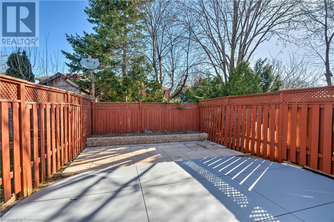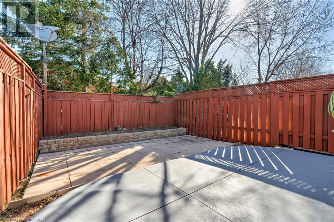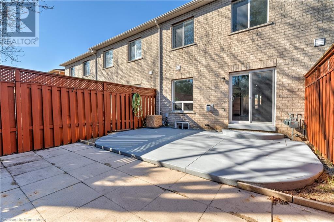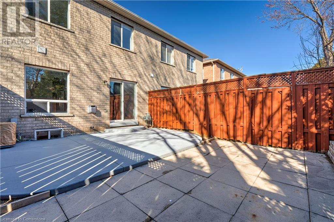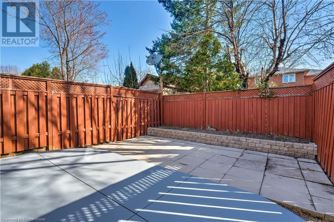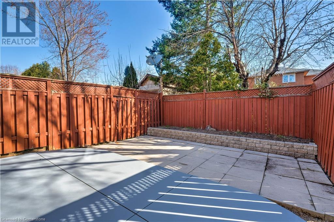3 Bedroom
4 Bathroom
2330 sqft
2 Level
Fireplace
Central Air Conditioning
Forced Air
Acreage
$1,050,000Maintenance, Parking
$141.47 Monthly
This stunning 3-bedroom 4 bathroom townhome in Heritage Gate offers over 2,000 square feet of beautifully finished living space. The bright and spacious kitchen flows into a sunlit great room with a walkout to a fully fenced backyard - perfect for entertaining or relaxing. The generously sized primary bedroom features a luxurious 4-piece spa-inspired ensuite. Upstairs, you'll also find two additional well-sized bedrooms and a separate office, ideal for working from home.The finished basement includes a spacious recreation room, a 2pc bathroom and a large laundry/ utility room for added convenience.Recent updates include new pot lights, brand-new flooring, updated light fixtures, and fresh paint throughout making this home completely move-in ready!Located in the desirable Glen Abbey community, this home offers plenty of visitor parking in addition to the garage and driveway spaces. Conveniently situated near top-rated schools, major highways, the GO Train, and all essential amenities. Don't miss this one - it's a must-see! Room sizes are approximate. (id:50787)
Property Details
|
MLS® Number
|
40719535 |
|
Property Type
|
Single Family |
|
Amenities Near By
|
Golf Nearby, Hospital, Park, Place Of Worship, Playground, Public Transit, Schools |
|
Community Features
|
Quiet Area |
|
Equipment Type
|
Water Heater |
|
Features
|
Paved Driveway |
|
Parking Space Total
|
2 |
|
Rental Equipment Type
|
Water Heater |
Building
|
Bathroom Total
|
4 |
|
Bedrooms Above Ground
|
3 |
|
Bedrooms Total
|
3 |
|
Appliances
|
Central Vacuum, Dishwasher, Dryer, Refrigerator, Stove, Washer |
|
Architectural Style
|
2 Level |
|
Basement Development
|
Finished |
|
Basement Type
|
Full (finished) |
|
Constructed Date
|
2003 |
|
Construction Style Attachment
|
Attached |
|
Cooling Type
|
Central Air Conditioning |
|
Exterior Finish
|
Brick |
|
Fireplace Present
|
Yes |
|
Fireplace Total
|
1 |
|
Foundation Type
|
Poured Concrete |
|
Half Bath Total
|
2 |
|
Heating Fuel
|
Natural Gas |
|
Heating Type
|
Forced Air |
|
Stories Total
|
2 |
|
Size Interior
|
2330 Sqft |
|
Type
|
Row / Townhouse |
|
Utility Water
|
Municipal Water |
Parking
|
Attached Garage
|
|
|
Visitor Parking
|
|
Land
|
Access Type
|
Road Access |
|
Acreage
|
Yes |
|
Land Amenities
|
Golf Nearby, Hospital, Park, Place Of Worship, Playground, Public Transit, Schools |
|
Sewer
|
Municipal Sewage System |
|
Size Irregular
|
4.592 |
|
Size Total
|
4.592 Ac|under 1/2 Acre |
|
Size Total Text
|
4.592 Ac|under 1/2 Acre |
|
Zoning Description
|
Residential |
Rooms
| Level |
Type |
Length |
Width |
Dimensions |
|
Second Level |
Full Bathroom |
|
|
7'4'' x 5'2'' |
|
Second Level |
Office |
|
|
8'0'' x 6'0'' |
|
Second Level |
Bedroom |
|
|
10'6'' x 9'6'' |
|
Second Level |
Bedroom |
|
|
11'0'' x 9'0'' |
|
Second Level |
Full Bathroom |
|
|
11'0'' x 8'0'' |
|
Second Level |
Primary Bedroom |
|
|
16'3'' x 11'9'' |
|
Basement |
Laundry Room |
|
|
9'3'' x 7'4'' |
|
Basement |
2pc Bathroom |
|
|
7'6'' x 3'0'' |
|
Basement |
Recreation Room |
|
|
18'0'' x 12'7'' |
|
Main Level |
2pc Bathroom |
|
|
4'8'' x 4'5'' |
|
Main Level |
Great Room |
|
|
18'6'' x 12'3'' |
|
Main Level |
Eat In Kitchen |
|
|
18'6'' x 10'4'' |
https://www.realtor.ca/real-estate/28199693/1489-heritage-way-unit-13-oakville

