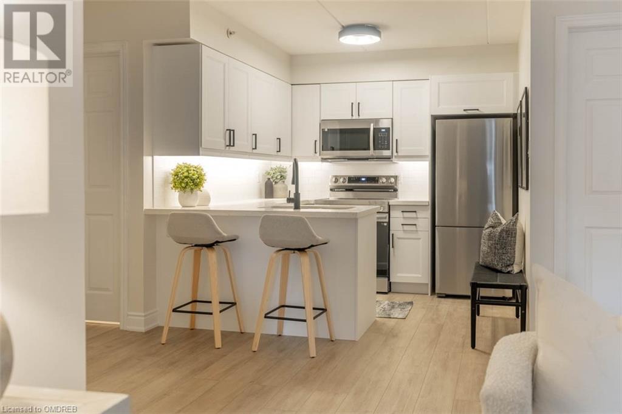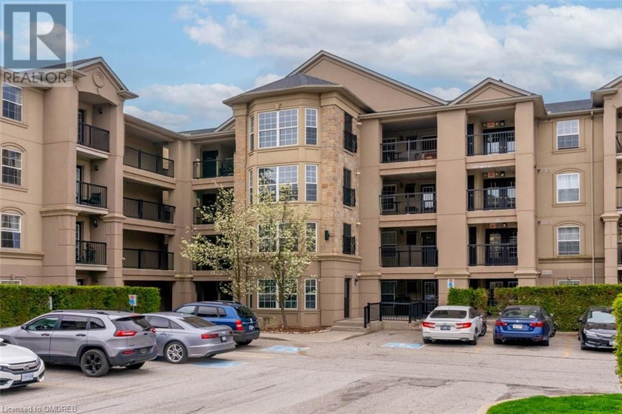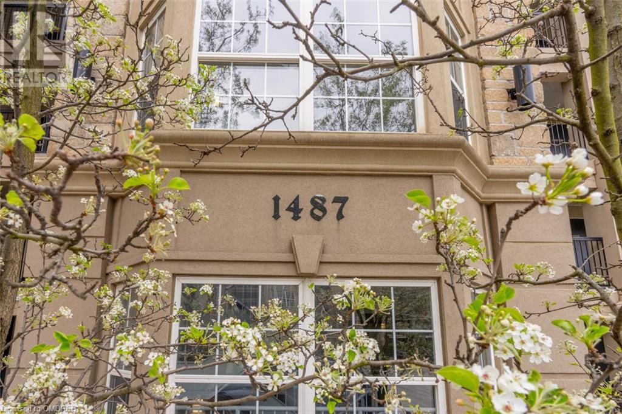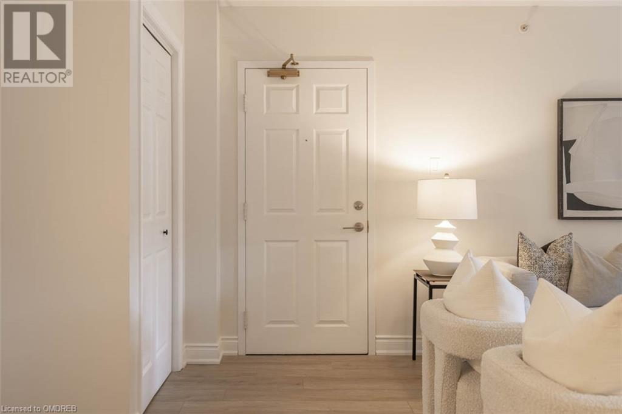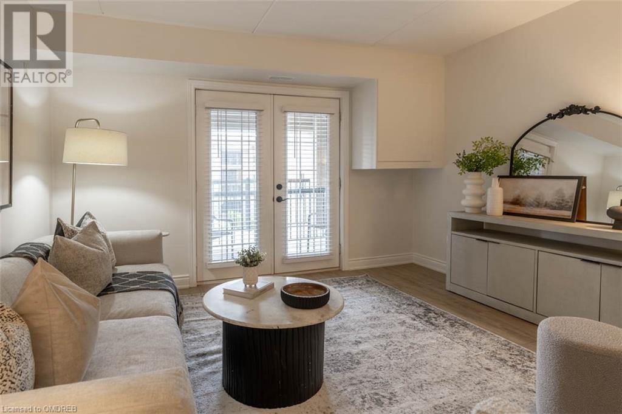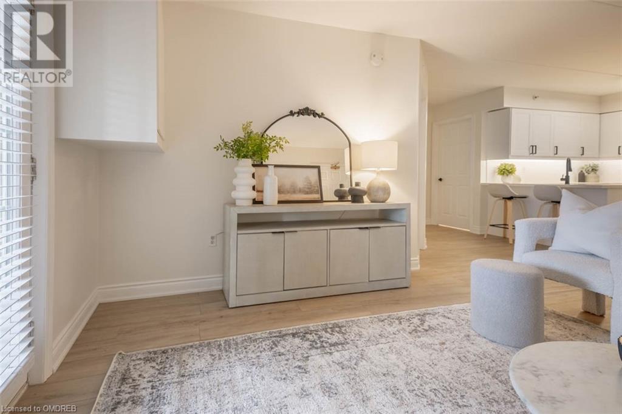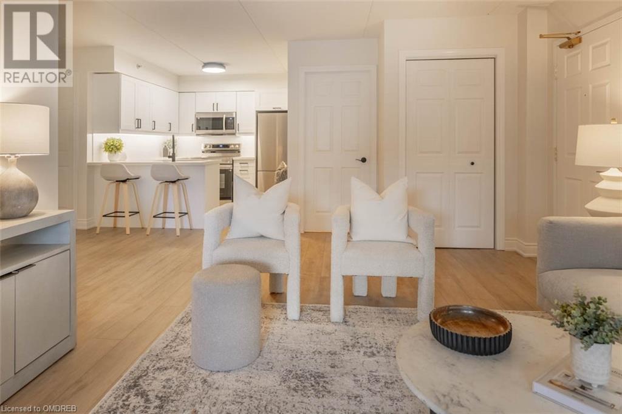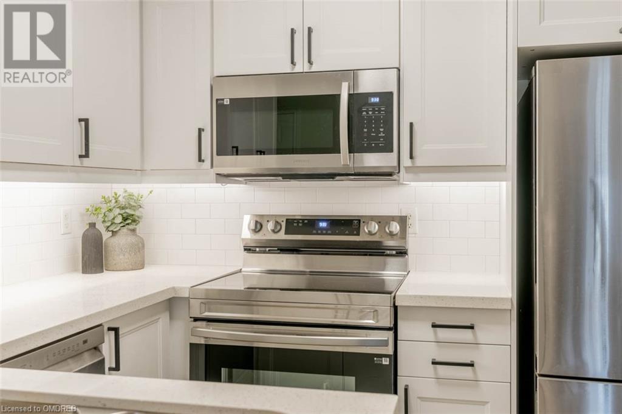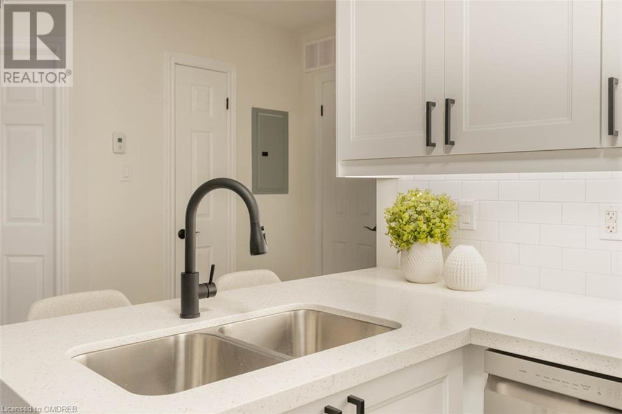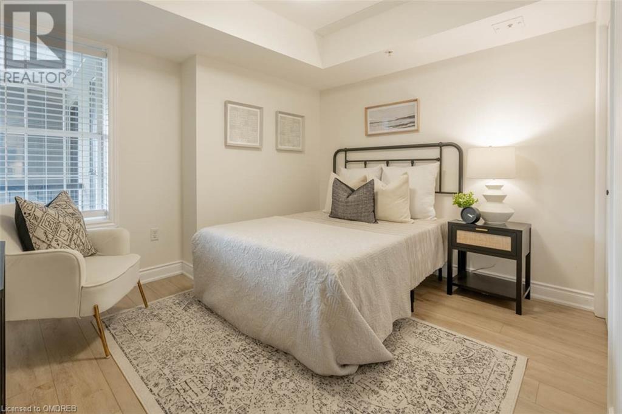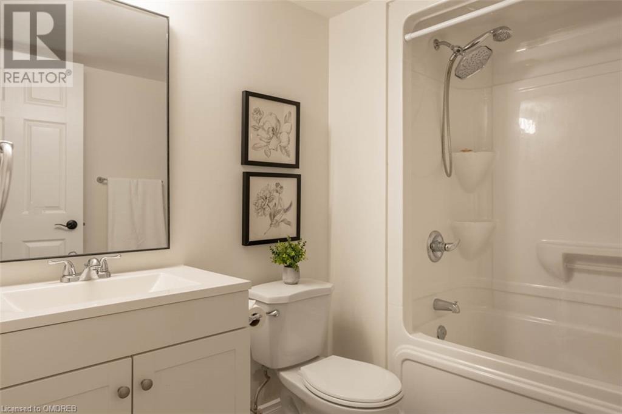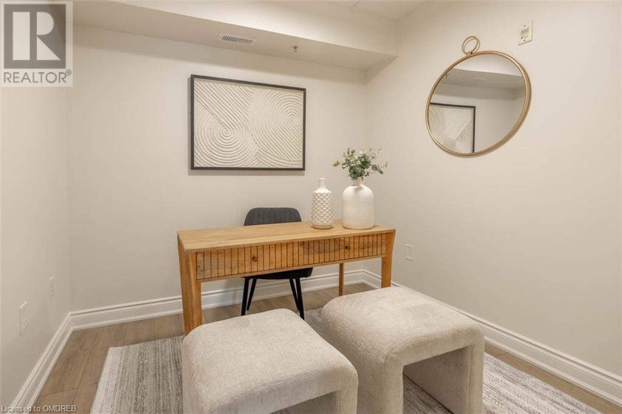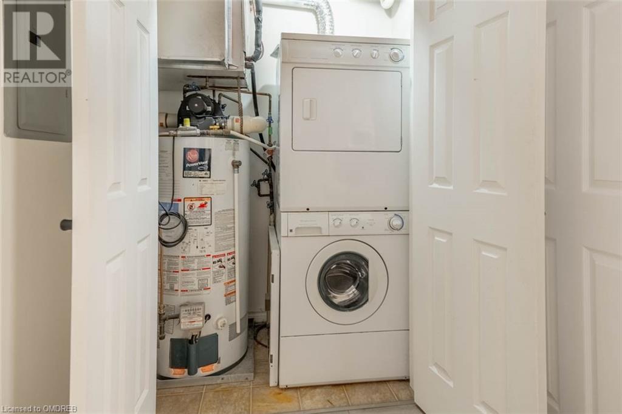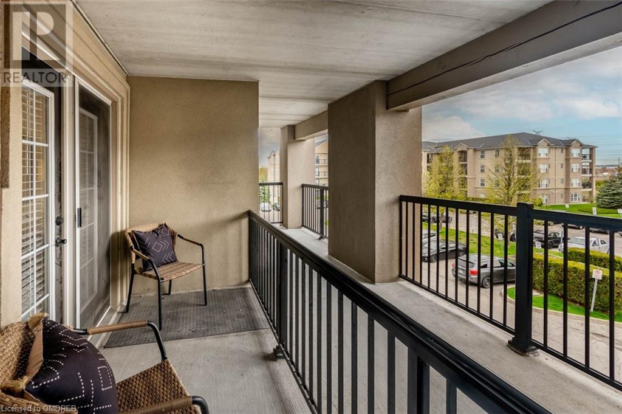1487 Maple Avenue Unit# 306 Milton, Ontario L9T 0B7
$549,900Maintenance, Insurance, Water
$415.08 Monthly
Maintenance, Insurance, Water
$415.08 MonthlyWelcome to Maple Crossing! Located in the heart of Milton, this stunning Cabot model condo has been completely renovated and offers a 725-square-foot open-concept floor plan. The new kitchen includes sparkling modern appliances, under-cabinet lighting and a quartz countertop. With a spacious primary bedroom with coffered ceilings, a generous-sized den, and in-suite laundry, this condo combines convenience with charm in the sought-after Dempsey neighbourhood. One parking space and ample visitor parking are included, too. Nearby, enjoy access to restaurants, schools, the Milton library, Living Arts Centre, convenience stores, grocery stores, and a movie theatre. Elevator access to the garage with a car wash and a community centre with a fitness facility and party room add to the appeal. With fresh paint, new floors, and smooth ceilings, this place is ready to welcome you home! (id:50787)
Property Details
| MLS® Number | 40580326 |
| Property Type | Single Family |
| Amenities Near By | Public Transit, Schools, Shopping |
| Equipment Type | None |
| Features | Balcony, Paved Driveway |
| Parking Space Total | 1 |
| Rental Equipment Type | None |
| Storage Type | Locker |
Building
| Bathroom Total | 1 |
| Bedrooms Above Ground | 1 |
| Bedrooms Total | 1 |
| Amenities | Car Wash, Exercise Centre, Party Room |
| Appliances | Dishwasher, Dryer, Refrigerator, Stove, Washer, Microwave Built-in, Hood Fan, Window Coverings |
| Basement Type | None |
| Constructed Date | 2009 |
| Construction Style Attachment | Attached |
| Cooling Type | Central Air Conditioning |
| Exterior Finish | Stucco |
| Foundation Type | Poured Concrete |
| Heating Fuel | Natural Gas |
| Heating Type | Forced Air |
| Stories Total | 1 |
| Size Interior | 725 |
| Type | Apartment |
| Utility Water | Municipal Water |
Parking
| Visitor Parking |
Land
| Access Type | Highway Access, Highway Nearby |
| Acreage | No |
| Land Amenities | Public Transit, Schools, Shopping |
| Sewer | Municipal Sewage System |
| Zoning Description | Rhd*82 |
Rooms
| Level | Type | Length | Width | Dimensions |
|---|---|---|---|---|
| Main Level | Office | 8'0'' x 8'5'' | ||
| Main Level | 4pc Bathroom | 8'0'' x 6'5'' | ||
| Main Level | Primary Bedroom | 12'4'' x 11'2'' | ||
| Main Level | Kitchen | 8'5'' x 8'10'' | ||
| Main Level | Living Room | 18'3'' x 21'3'' |
https://www.realtor.ca/real-estate/26870234/1487-maple-avenue-unit-306-milton

