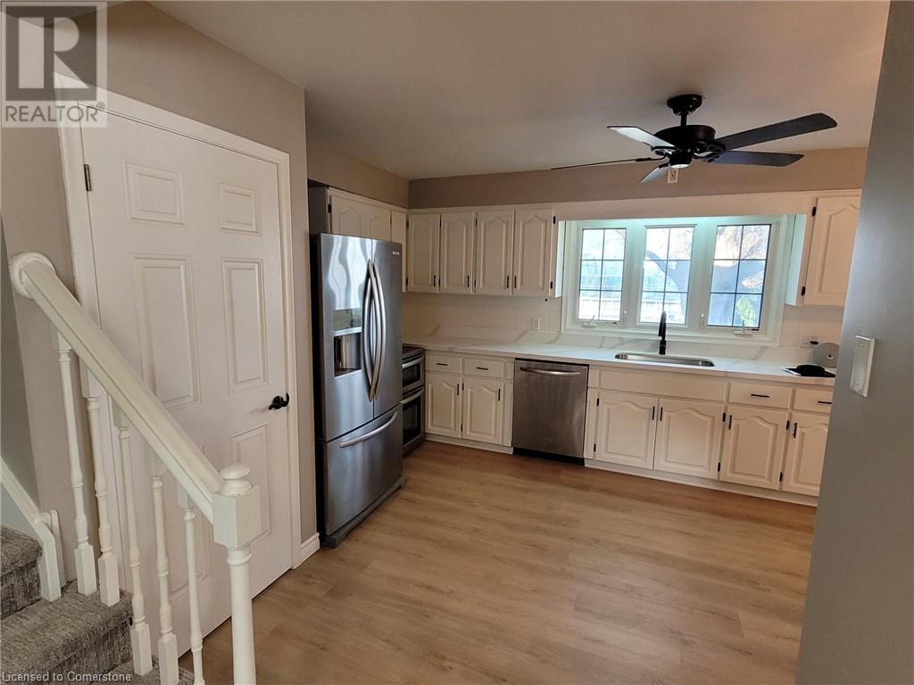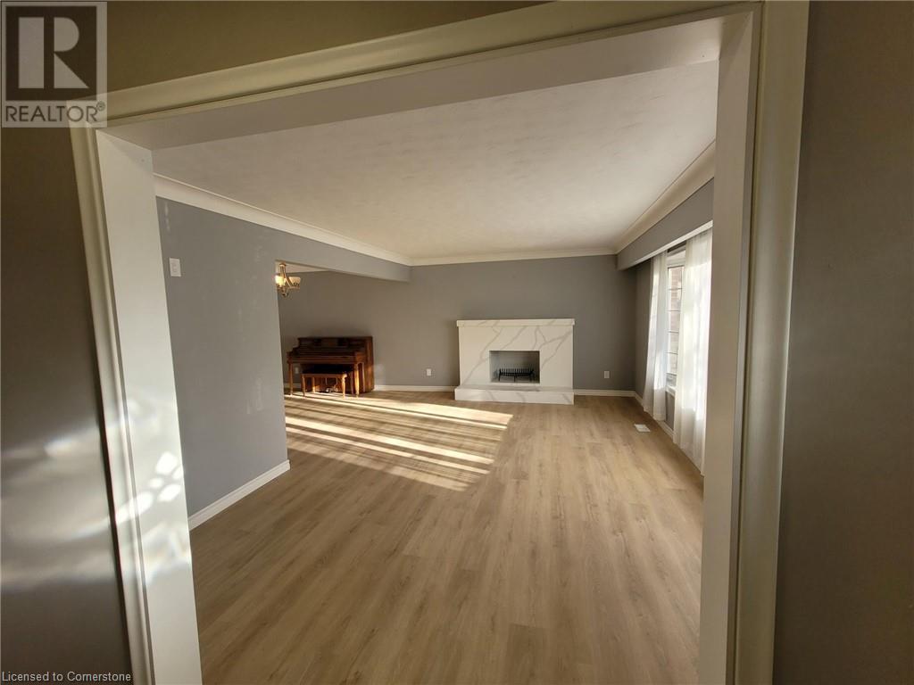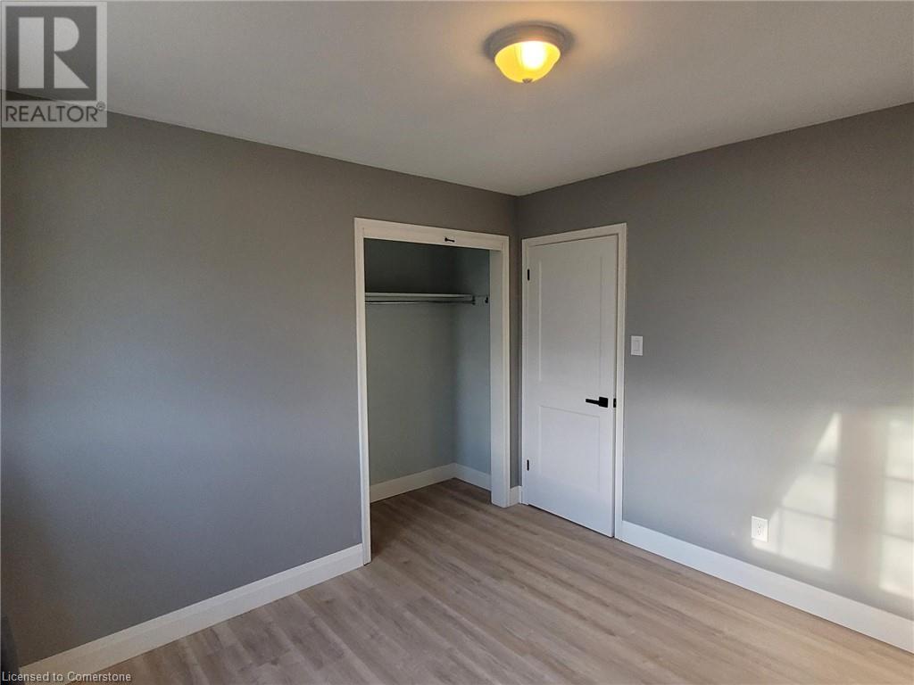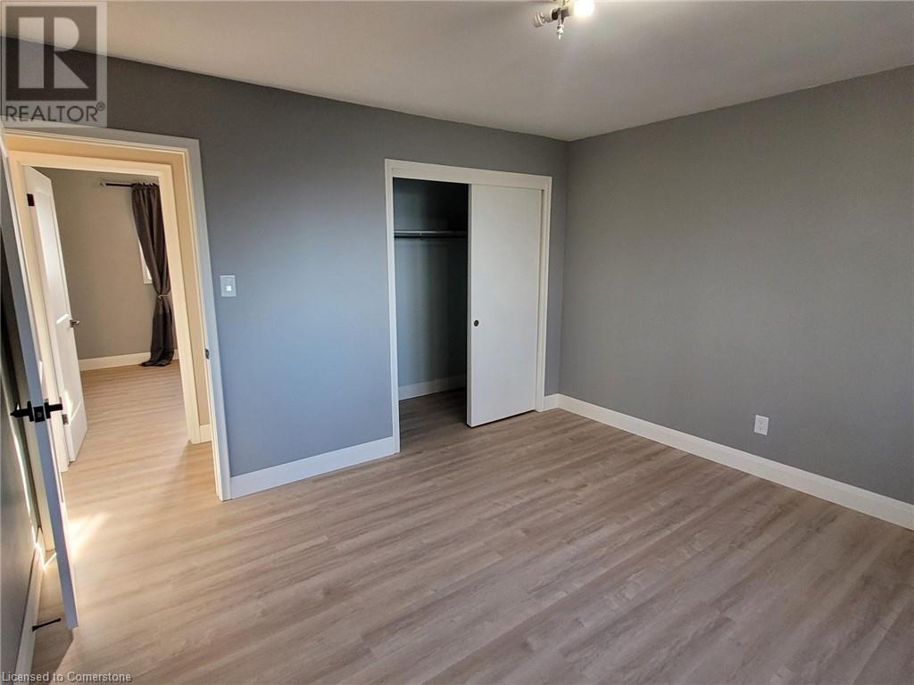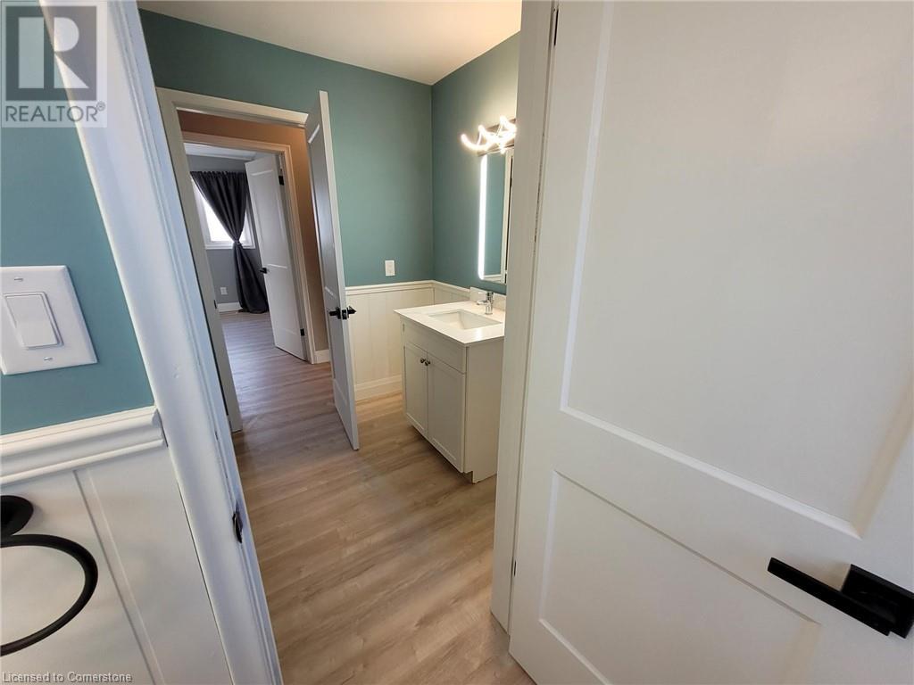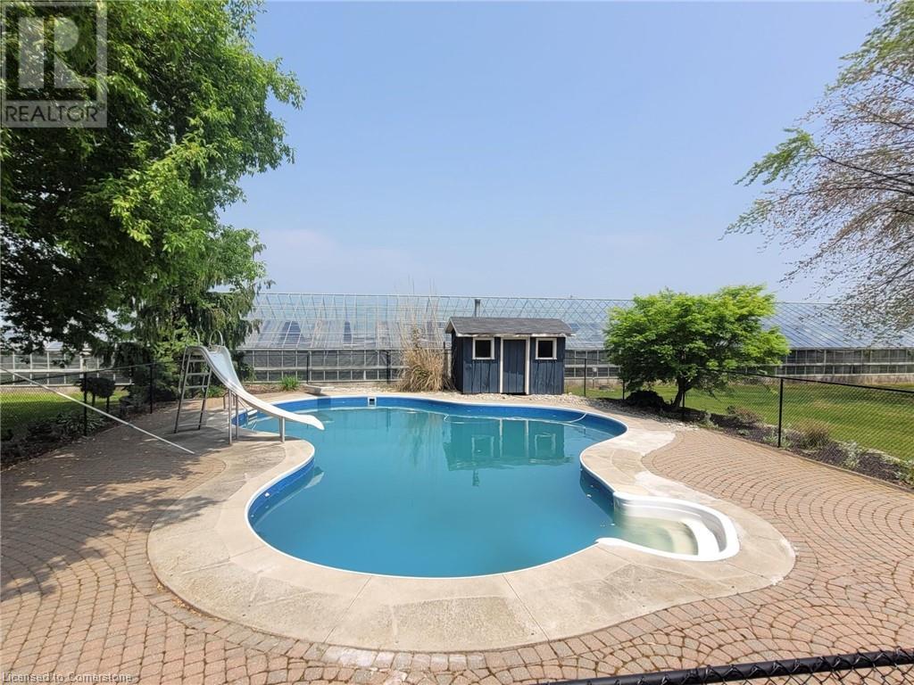4 Bedroom
2 Bathroom
2102 sqft
Central Air Conditioning
Forced Air
$3,700 Monthly
Charming 4-Level Sidesplit in the Heart of Winona! Welcome to your next family home! This beautifully maintained 4-bedroom, 2-bathroom sidesplit offers plenty of space, comfort, and character across four finished levels. You'll love the spacious layout-perfect for growing families-with generous living areas, a private backyard oasis featuring an in-ground pool, and room to entertain all summer long. With parking for up to 8 vehicles in the driveway plus a double-car garage, there's plenty of space for everyone. Nestled in one of Winona's most picturesque neighborhoods, this home is just minutes from schools, parks, major highways, everyday amenities, and the vibrant Fifty Road Shopping Centre. Don't miss your chance to lease this warm and welcoming country feel home in a truly family-friendly community. It's everything you've been looking for and more! (id:50787)
Property Details
|
MLS® Number
|
40738398 |
|
Property Type
|
Single Family |
|
Amenities Near By
|
Park, Place Of Worship, Schools, Shopping |
|
Community Features
|
Quiet Area |
|
Parking Space Total
|
10 |
Building
|
Bathroom Total
|
2 |
|
Bedrooms Above Ground
|
3 |
|
Bedrooms Below Ground
|
1 |
|
Bedrooms Total
|
4 |
|
Appliances
|
Dryer, Refrigerator, Stove, Washer |
|
Basement Development
|
Finished |
|
Basement Type
|
Full (finished) |
|
Construction Style Attachment
|
Detached |
|
Cooling Type
|
Central Air Conditioning |
|
Exterior Finish
|
Brick, Vinyl Siding |
|
Foundation Type
|
Block |
|
Heating Fuel
|
Natural Gas |
|
Heating Type
|
Forced Air |
|
Size Interior
|
2102 Sqft |
|
Type
|
House |
|
Utility Water
|
Municipal Water |
Parking
Land
|
Access Type
|
Highway Access, Highway Nearby |
|
Acreage
|
No |
|
Land Amenities
|
Park, Place Of Worship, Schools, Shopping |
|
Sewer
|
Septic System |
|
Size Frontage
|
301 Ft |
|
Size Total Text
|
Under 1/2 Acre |
|
Zoning Description
|
A1 |
Rooms
| Level |
Type |
Length |
Width |
Dimensions |
|
Second Level |
4pc Bathroom |
|
|
Measurements not available |
|
Second Level |
Bedroom |
|
|
10'6'' x 10'6'' |
|
Second Level |
Bedroom |
|
|
12'6'' x 10'6'' |
|
Second Level |
Primary Bedroom |
|
|
12'6'' x 11'6'' |
|
Basement |
Bedroom |
|
|
11'0'' x 10'0'' |
|
Basement |
Recreation Room |
|
|
23'6'' x 22'1'' |
|
Lower Level |
3pc Bathroom |
|
|
Measurements not available |
|
Lower Level |
Laundry Room |
|
|
10'0'' x 8'0'' |
|
Lower Level |
Family Room |
|
|
15'6'' x 12'0'' |
|
Main Level |
Kitchen |
|
|
14'6'' x 8'0'' |
|
Main Level |
Dining Room |
|
|
12'0'' x 10'0'' |
|
Main Level |
Living Room |
|
|
19'6'' x 12'6'' |
https://www.realtor.ca/real-estate/28439607/1487-highway-8-stoney-creek






