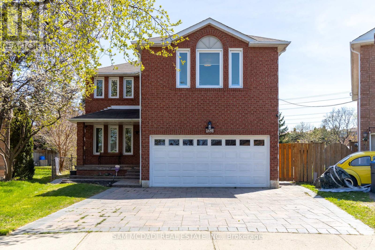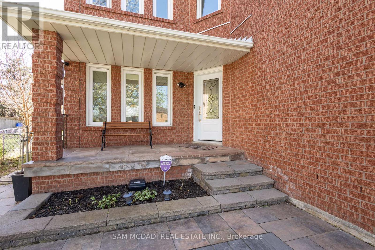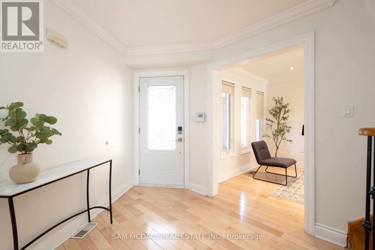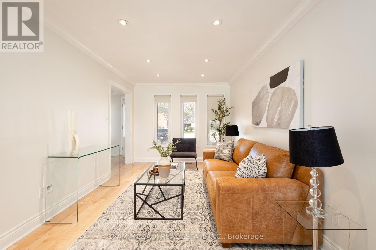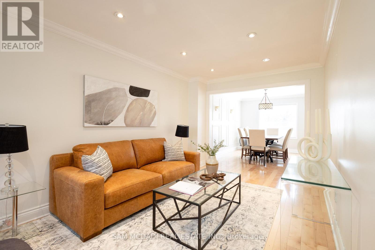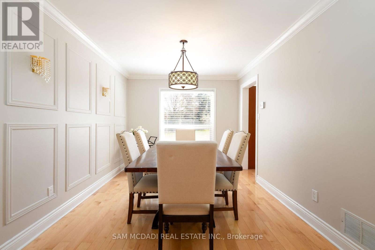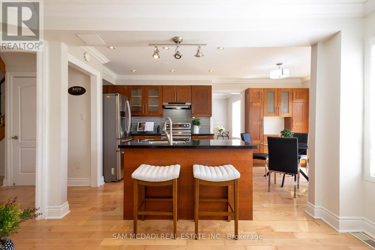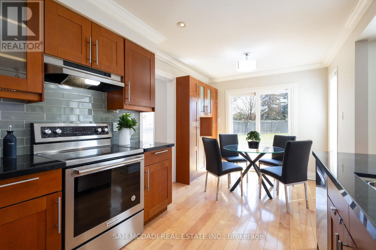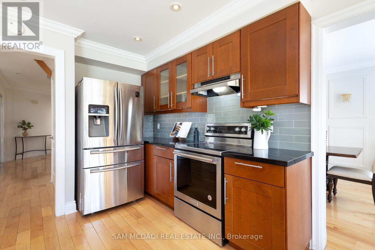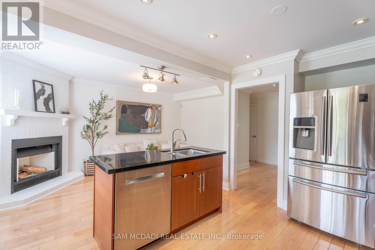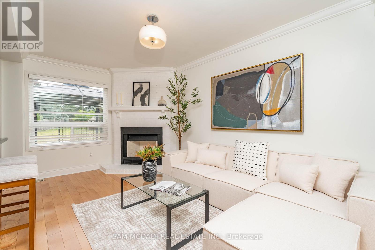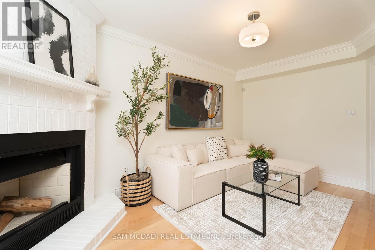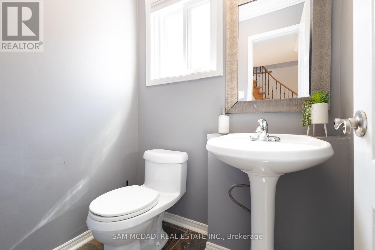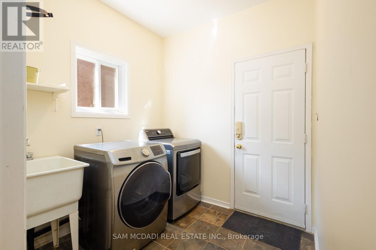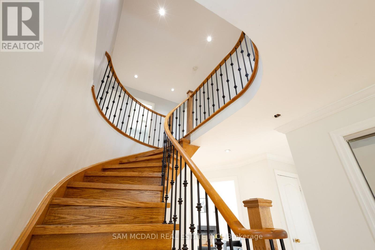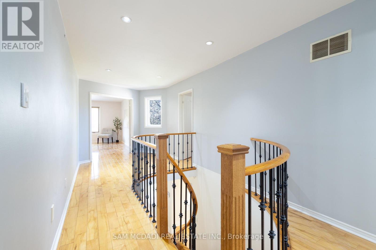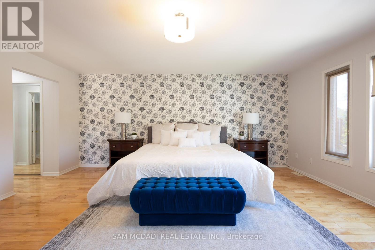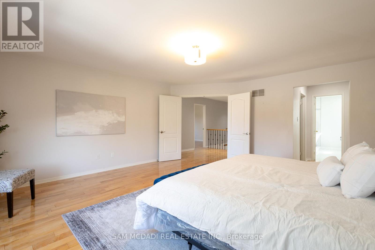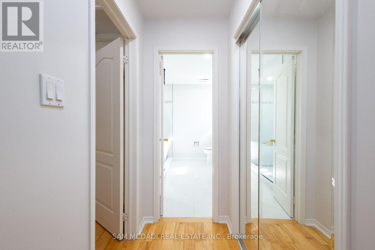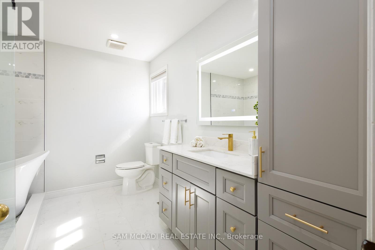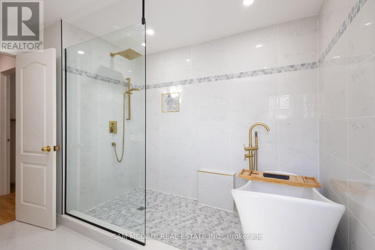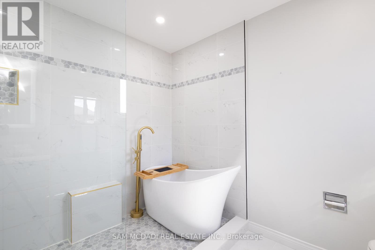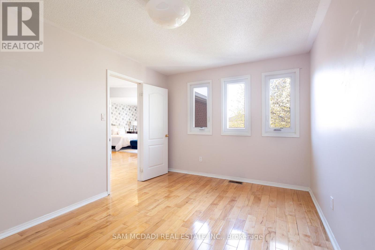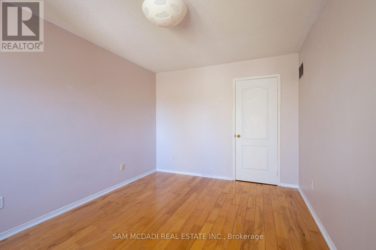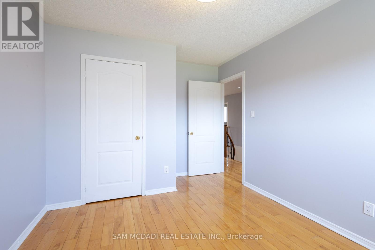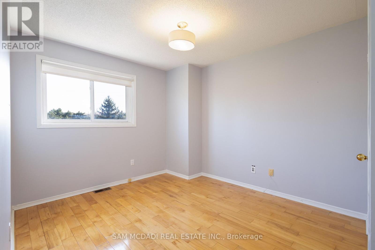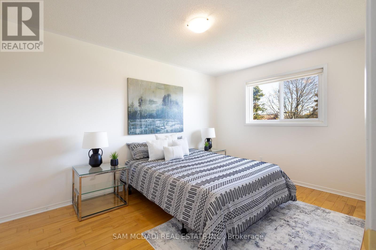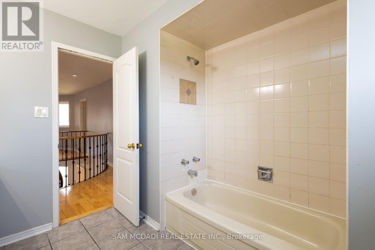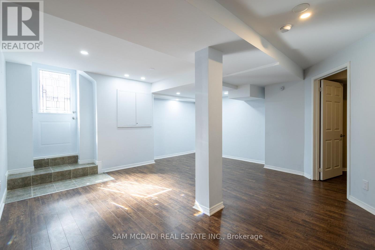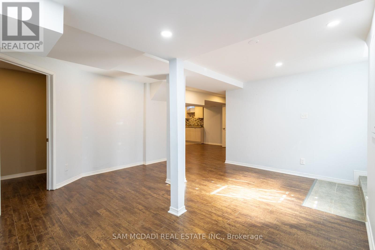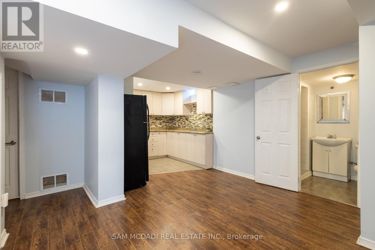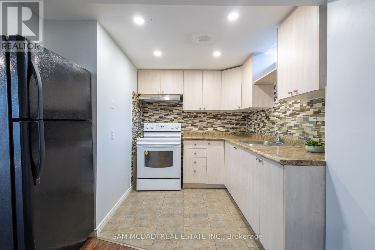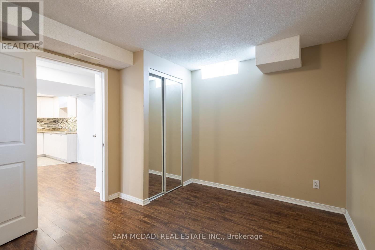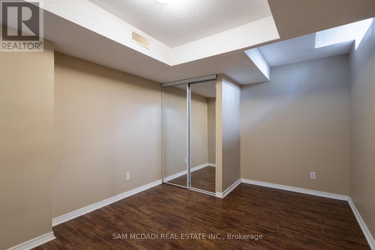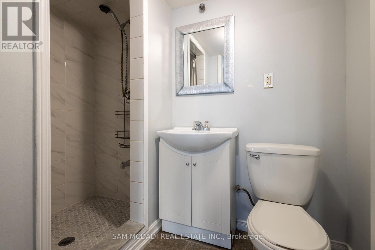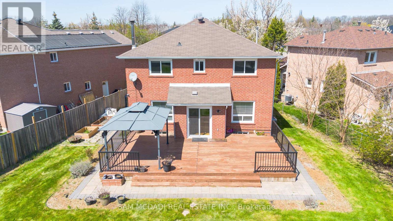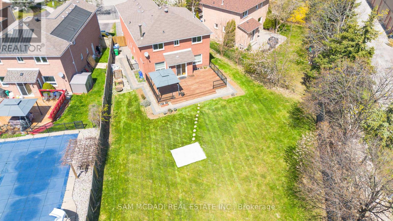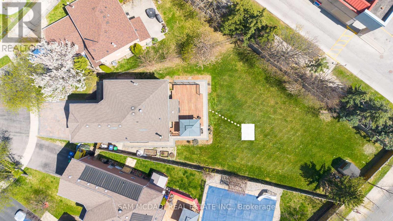6 Bedroom
4 Bathroom
Fireplace
Central Air Conditioning
Forced Air
$1,688,000
Immaculate detached home in the highly sought-after East Credit community on a premium oversize lot with over 2,400 square feet above grade. The freshly painted interior is drenched in an abundance of natural light and boasts large primary living spaces that seamlessly blend together and are designed with gleaming hardwood floors found throughout the main and upper levels. Spacious kitchen with ample upper and lower cabinetry, stainless steel appliances, and granite countertops. Open concept family room with wood burning fireplace overlooks the kitchen / breakfast area with direct access to the oversize backyard deck. For rest and relaxation, step into the primary suite above with a large walk-in closet and an elegant 4pc upgraded ensuite with soaker tub/shower. 3 more spacious bedrooms down the hall with their own design details that share a 4pc bath. For those looking for either a sound investment opportunity or a home that caters to multi-generational living, the basement apartment offers you just that with a fully equipped kitchen, 2 bedrooms, and a recreation area. Largest lot on the street with endless possibilities for a dream backyard oasis! **** EXTRAS **** Centrally located to parks with serene walking trails, grocery stores, great schools, Heartland Town Centre, Erin Mills Town Centre, Square One Shopping Centre, Hwy 401, and more! (id:50787)
Property Details
|
MLS® Number
|
W8282082 |
|
Property Type
|
Single Family |
|
Community Name
|
East Credit |
|
Amenities Near By
|
Park, Public Transit, Schools |
|
Parking Space Total
|
6 |
Building
|
Bathroom Total
|
4 |
|
Bedrooms Above Ground
|
4 |
|
Bedrooms Below Ground
|
2 |
|
Bedrooms Total
|
6 |
|
Basement Features
|
Apartment In Basement, Separate Entrance |
|
Basement Type
|
N/a |
|
Construction Style Attachment
|
Detached |
|
Cooling Type
|
Central Air Conditioning |
|
Exterior Finish
|
Brick |
|
Fireplace Present
|
Yes |
|
Heating Fuel
|
Natural Gas |
|
Heating Type
|
Forced Air |
|
Stories Total
|
2 |
|
Type
|
House |
Parking
Land
|
Acreage
|
No |
|
Land Amenities
|
Park, Public Transit, Schools |
|
Size Irregular
|
27.44 X 179.28 Ft |
|
Size Total Text
|
27.44 X 179.28 Ft |
Rooms
| Level |
Type |
Length |
Width |
Dimensions |
|
Second Level |
Primary Bedroom |
5.08 m |
5.47 m |
5.08 m x 5.47 m |
|
Second Level |
Bedroom 2 |
3.02 m |
4.27 m |
3.02 m x 4.27 m |
|
Second Level |
Bedroom 3 |
3.03 m |
4.31 m |
3.03 m x 4.31 m |
|
Second Level |
Bedroom 4 |
3.04 m |
3.35 m |
3.04 m x 3.35 m |
|
Basement |
Bedroom 5 |
2.92 m |
4.03 m |
2.92 m x 4.03 m |
|
Basement |
Bedroom |
2.93 m |
3.55 m |
2.93 m x 3.55 m |
|
Basement |
Kitchen |
2.86 m |
3.03 m |
2.86 m x 3.03 m |
|
Main Level |
Kitchen |
2.69 m |
2.98 m |
2.69 m x 2.98 m |
|
Main Level |
Eating Area |
2.69 m |
2.98 m |
2.69 m x 2.98 m |
|
Main Level |
Dining Room |
3.02 m |
4.1 m |
3.02 m x 4.1 m |
|
Main Level |
Living Room |
3.02 m |
5.18 m |
3.02 m x 5.18 m |
|
Main Level |
Family Room |
3.16 m |
4.85 m |
3.16 m x 4.85 m |
Utilities
|
Sewer
|
Installed |
|
Natural Gas
|
Installed |
|
Electricity
|
Installed |
|
Cable
|
Installed |
https://www.realtor.ca/real-estate/26817839/1486-emerson-lane-mississauga-east-credit

