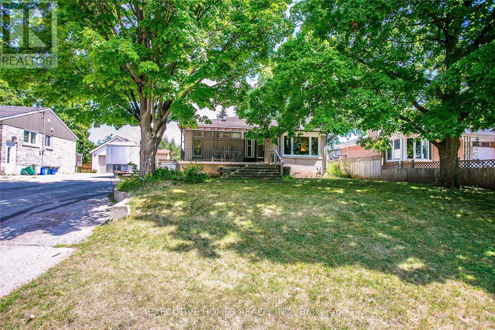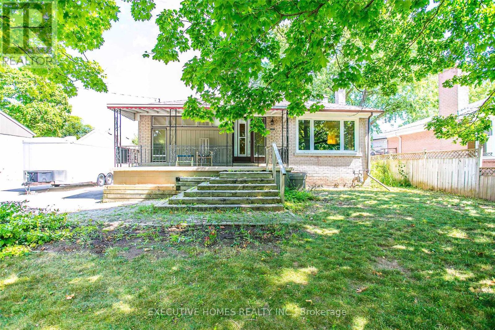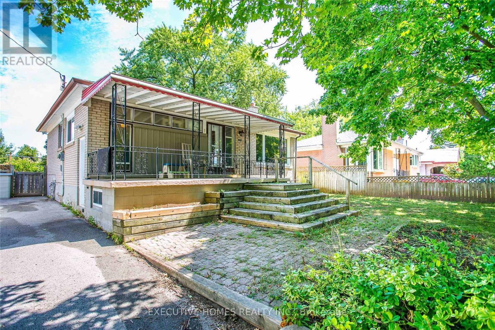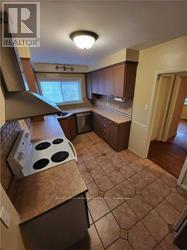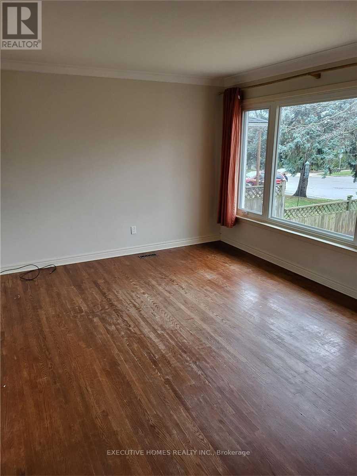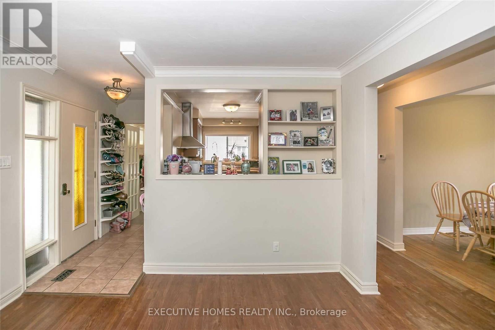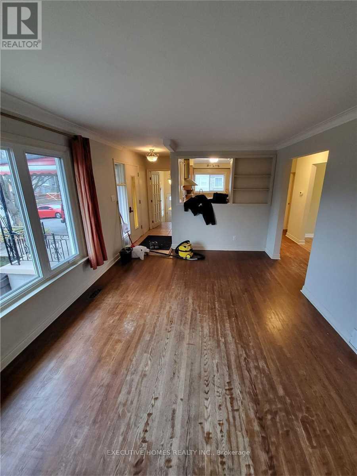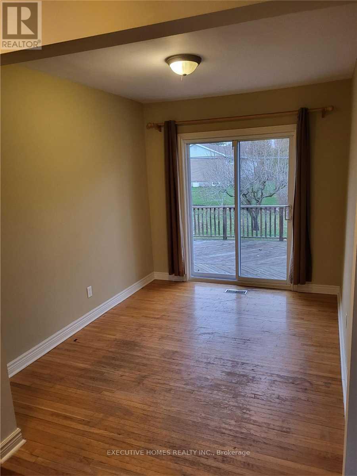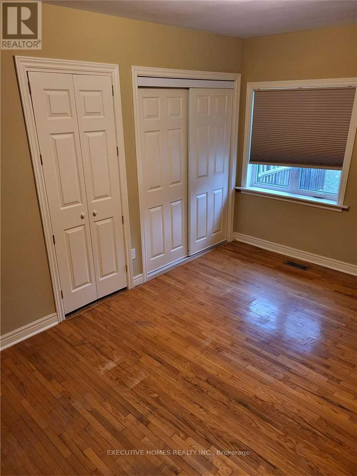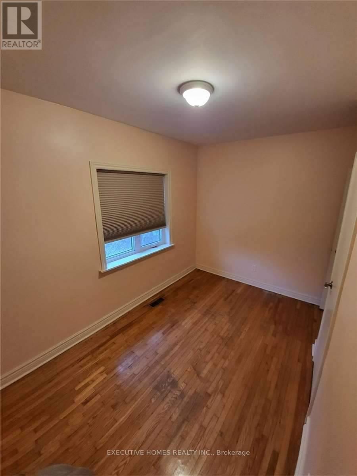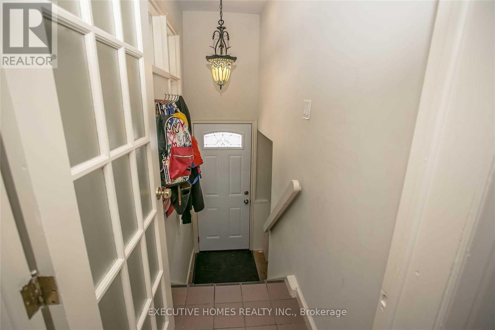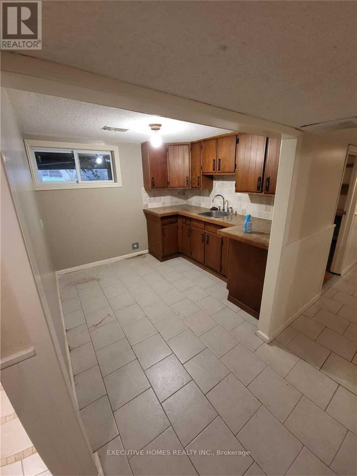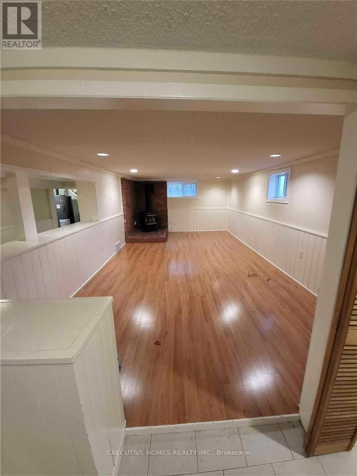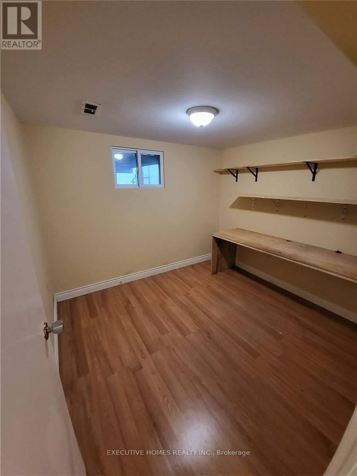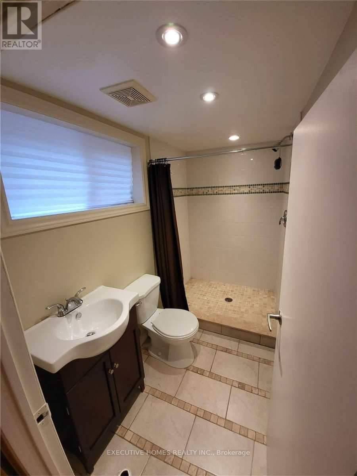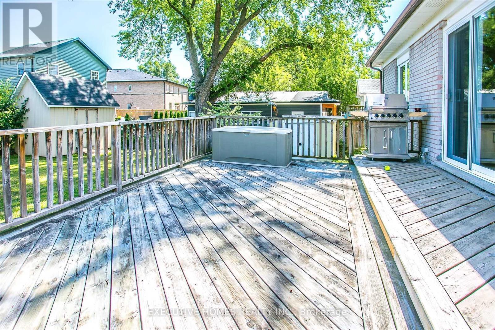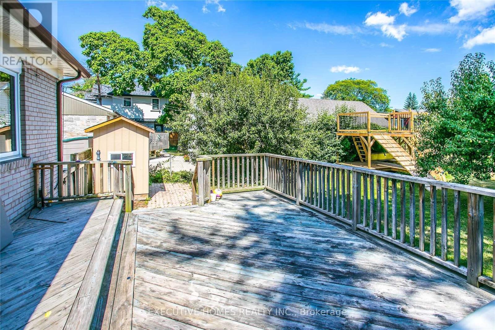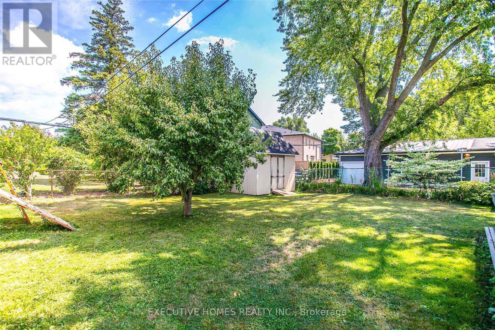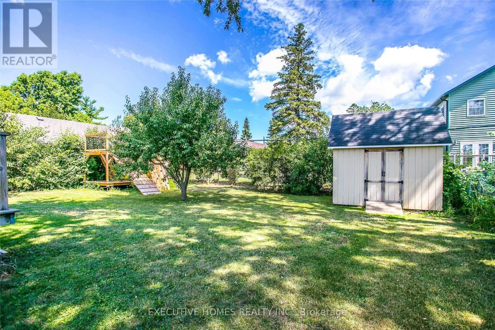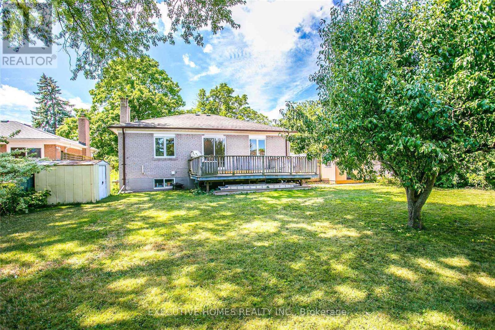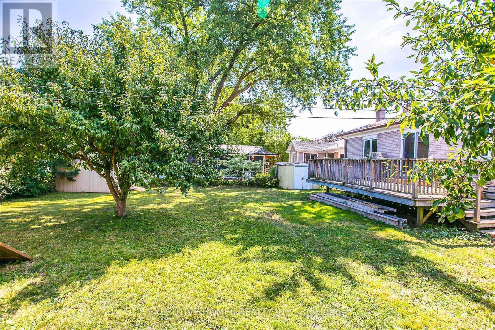3 Bedroom
2 Bathroom
Bungalow
Fireplace
Central Air Conditioning
Forced Air
$1,250,000
LOT. LOT. LOT. Size 60 X 125. Excellent Opportunity In High Demand Area Of Oakville To Make A House Over 3100 Sq Ft. Plus 1500-1700 Sq Ft Of Basement Space. With 7-8 Cars Parking Space. No Sidewalk. In The Heart Of Oakville. Investors Can Rent This House As Two Separate Apartments On Each Floor. Presently It Is A 2+1 Bedroom, 2 Bathroom Bungalow Sitting On A Large 60X125 Lot. Living Room Open To Kitchen With Large Window Overlooking Front Yard. 2 Bedrooms On Upper With Space Dining Room & Walkout To Deck. Separate Side Entrance To Additional 1 Bedroom, 1 Bathroom Basement With Large Rec Room And Gas Fireplace Allows For Possible In-Law Suite Or Other Rental Options. Basement currently. Tenant willing to stay. (id:50787)
Property Details
|
MLS® Number
|
W8288884 |
|
Property Type
|
Single Family |
|
Community Name
|
College Park |
|
Parking Space Total
|
5 |
Building
|
Bathroom Total
|
2 |
|
Bedrooms Above Ground
|
2 |
|
Bedrooms Below Ground
|
1 |
|
Bedrooms Total
|
3 |
|
Architectural Style
|
Bungalow |
|
Basement Development
|
Finished |
|
Basement Features
|
Separate Entrance |
|
Basement Type
|
N/a (finished) |
|
Construction Style Attachment
|
Detached |
|
Cooling Type
|
Central Air Conditioning |
|
Exterior Finish
|
Brick |
|
Fireplace Present
|
Yes |
|
Heating Fuel
|
Natural Gas |
|
Heating Type
|
Forced Air |
|
Stories Total
|
1 |
|
Type
|
House |
Land
|
Acreage
|
No |
|
Size Irregular
|
60 X 125 Ft |
|
Size Total Text
|
60 X 125 Ft |
Rooms
| Level |
Type |
Length |
Width |
Dimensions |
|
Basement |
Recreational, Games Room |
6.7 m |
4.06 m |
6.7 m x 4.06 m |
|
Basement |
Bedroom 3 |
2.69 m |
2.84 m |
2.69 m x 2.84 m |
|
Main Level |
Living Room |
5.21 m |
3.57 m |
5.21 m x 3.57 m |
|
Main Level |
Dining Room |
3.38 m |
2.59 m |
3.38 m x 2.59 m |
|
Main Level |
Kitchen |
4.8 m |
2.28 m |
4.8 m x 2.28 m |
|
Main Level |
Primary Bedroom |
4.37 m |
2.97 m |
4.37 m x 2.97 m |
|
Main Level |
Bedroom 2 |
3.05 m |
3.56 m |
3.05 m x 3.56 m |
https://www.realtor.ca/real-estate/26820549/1483-mansfield-dr-oakville-college-park

