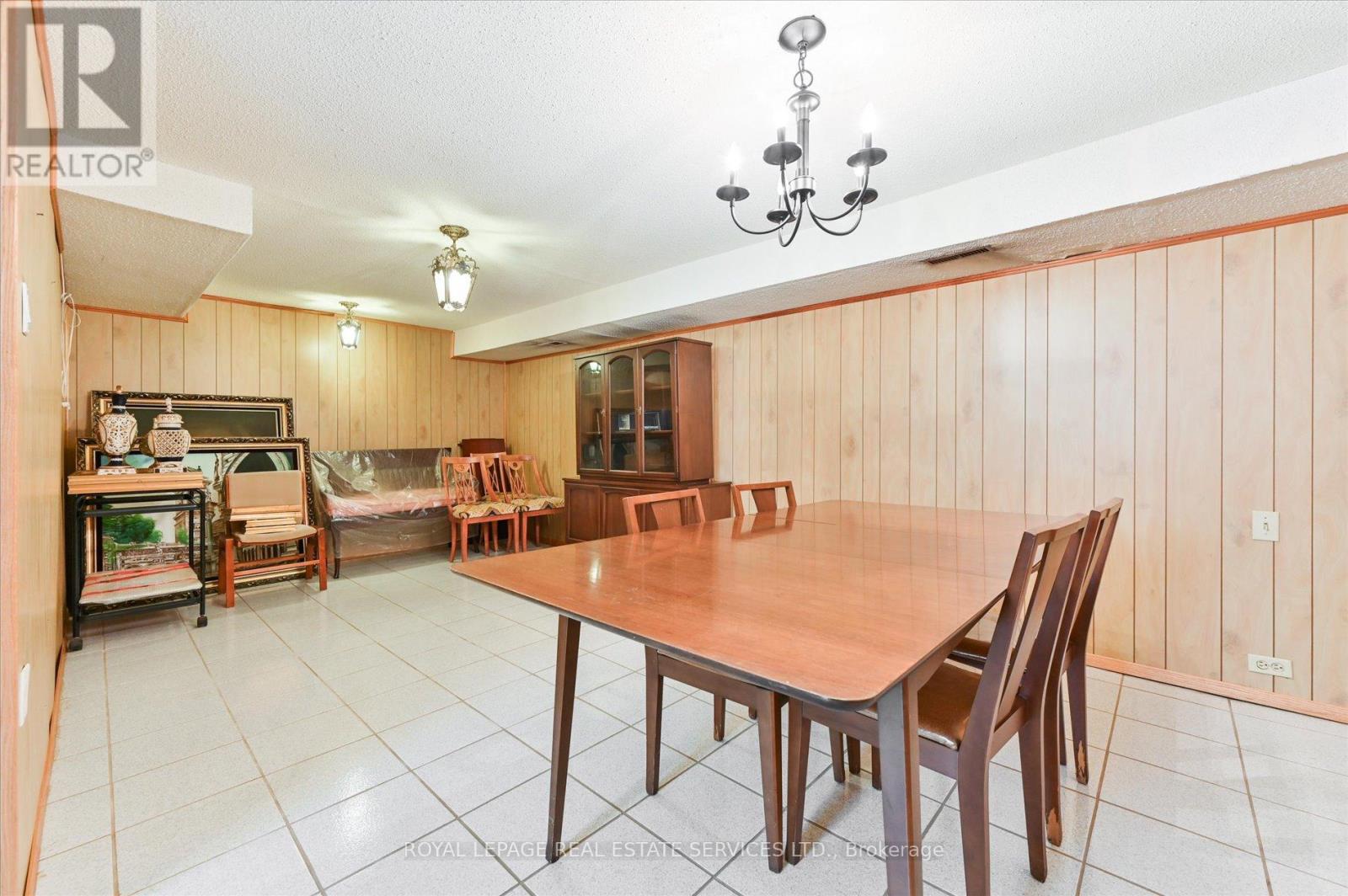289-597-1980
infolivingplus@gmail.com
1482 Wilson Avenue Toronto, Ontario M3M 1J7
3 Bedroom
2 Bathroom
Fireplace
Central Air Conditioning
Forced Air
$989,900
Welcome home! This 3 bedr0om 2 bath home is spacious and perfect for families and investors 3+2 , Separate entrance from basement. Large driveway w ample parking. A min walk to TTC public transport. Close proximity to Hwy 400,401, York University, schools, parks, grocery stores & all shops of Sheridan Mall. It's a great opportunity to own a property unique as this in such a high demand & convenient area for all! (id:50787)
Property Details
| MLS® Number | W8447976 |
| Property Type | Single Family |
| Community Name | Downsview-Roding-CFB |
| Parking Space Total | 3 |
Building
| Bathroom Total | 2 |
| Bedrooms Above Ground | 3 |
| Bedrooms Total | 3 |
| Appliances | Window Coverings |
| Basement Development | Finished |
| Basement Features | Separate Entrance |
| Basement Type | N/a (finished) |
| Construction Style Attachment | Semi-detached |
| Cooling Type | Central Air Conditioning |
| Exterior Finish | Brick |
| Fireplace Present | Yes |
| Foundation Type | Block |
| Heating Fuel | Natural Gas |
| Heating Type | Forced Air |
| Stories Total | 2 |
| Type | House |
| Utility Water | Municipal Water |
Parking
| Detached Garage |
Land
| Acreage | No |
| Sewer | Sanitary Sewer |
| Size Irregular | 33.6 X 127.29 Ft |
| Size Total Text | 33.6 X 127.29 Ft |
Rooms
| Level | Type | Length | Width | Dimensions |
|---|---|---|---|---|
| Lower Level | Laundry Room | 5.05 m | 4.04 m | 5.05 m x 4.04 m |
| Lower Level | Recreational, Games Room | 6.1 m | 3.2 m | 6.1 m x 3.2 m |
| Lower Level | Cold Room | 2.29 m | 1.35 m | 2.29 m x 1.35 m |
| Main Level | Kitchen | 3.12 m | 3 m | 3.12 m x 3 m |
| Main Level | Living Room | 4.88 m | 3.81 m | 4.88 m x 3.81 m |
| Main Level | Dining Room | 3.1 m | 2.74 m | 3.1 m x 2.74 m |
| Main Level | Family Room | 4.5 m | 4.01 m | 4.5 m x 4.01 m |
| Upper Level | Primary Bedroom | 4.57 m | 3.53 m | 4.57 m x 3.53 m |
| Upper Level | Bedroom | 3.43 m | 2.74 m | 3.43 m x 2.74 m |
| Upper Level | Bedroom | 3.66 m | 2.59 m | 3.66 m x 2.59 m |
https://www.realtor.ca/real-estate/27051021/1482-wilson-avenue-toronto-downsview-roding-cfb





































