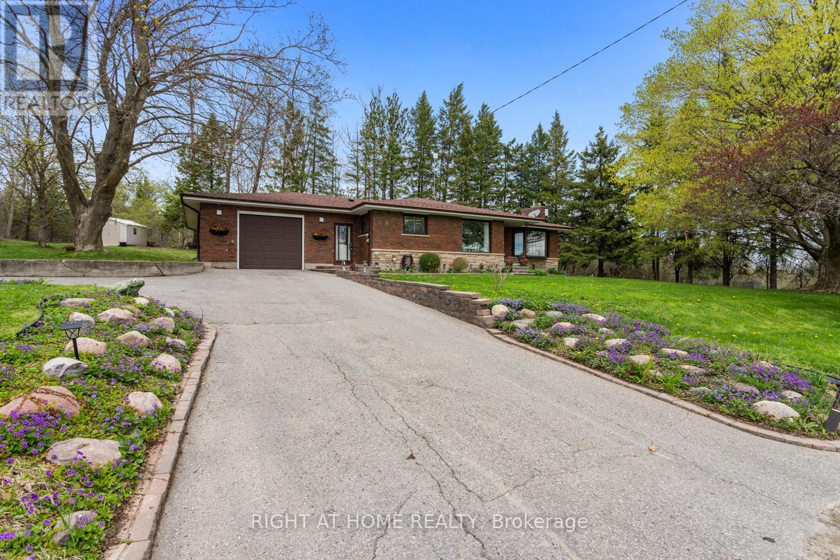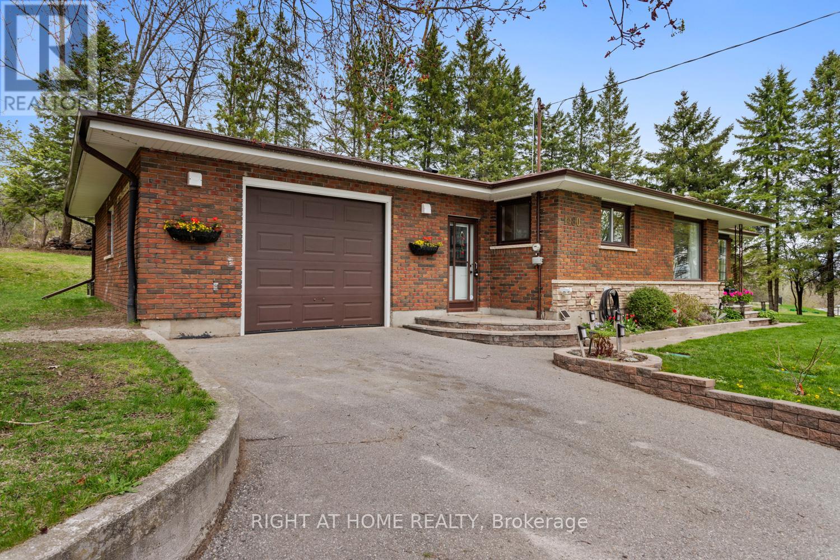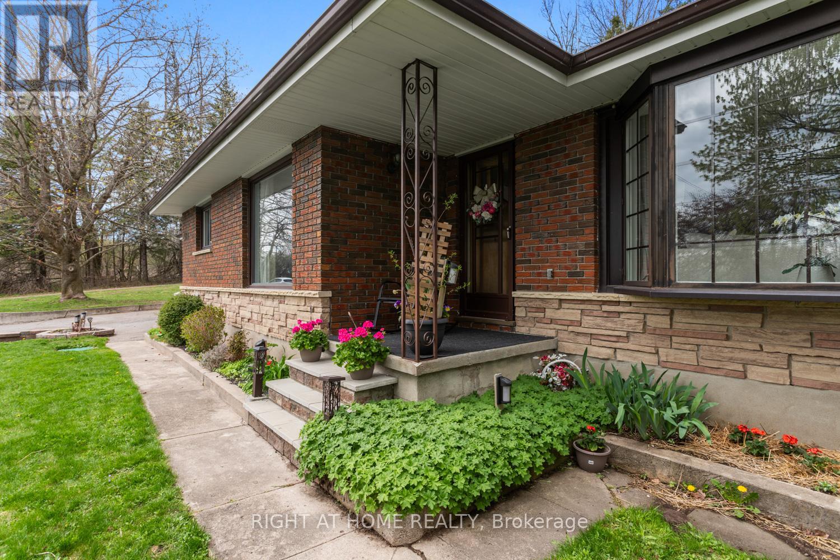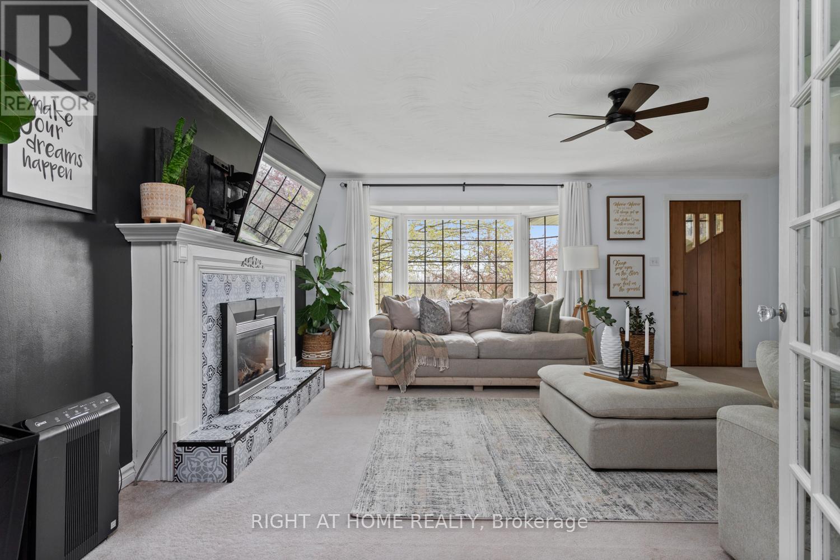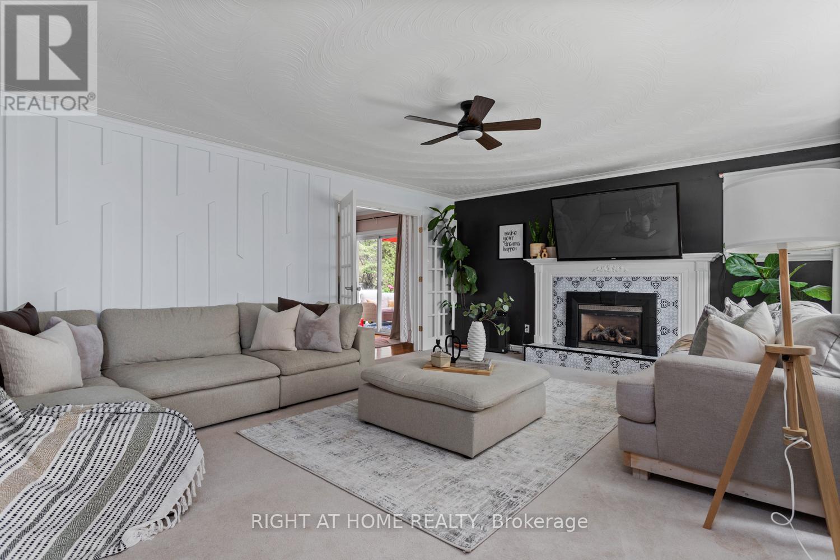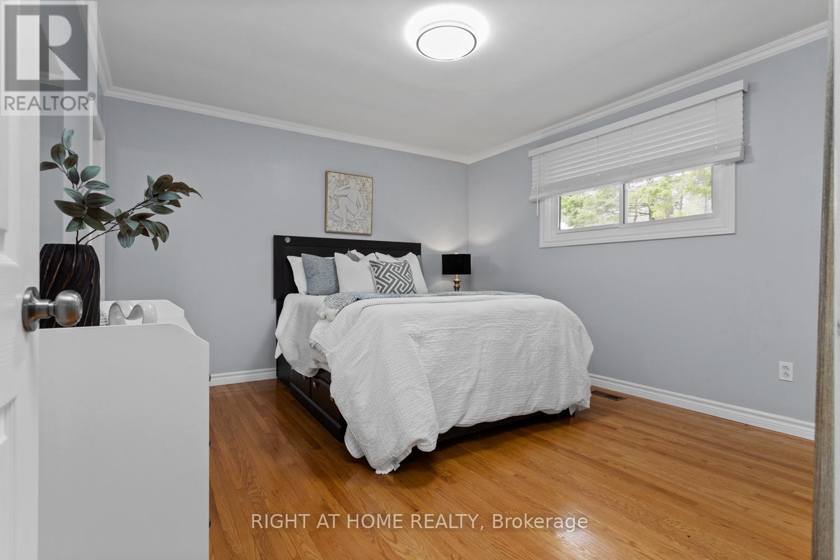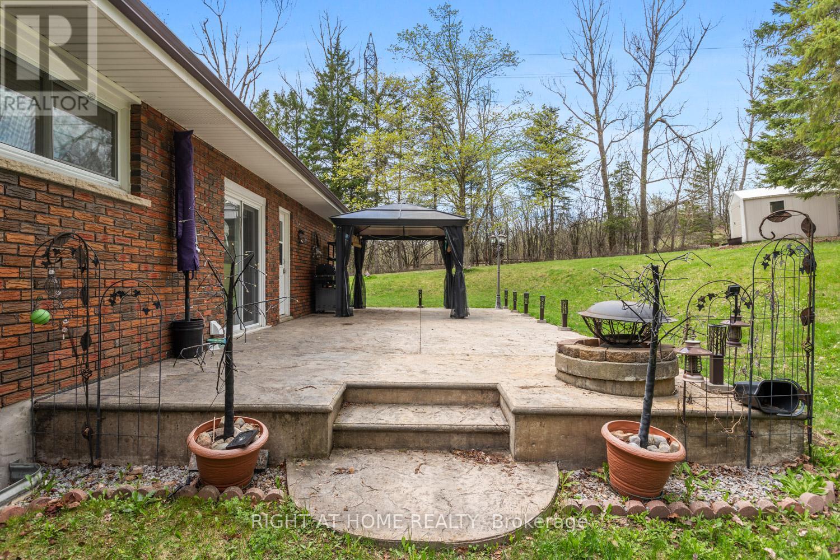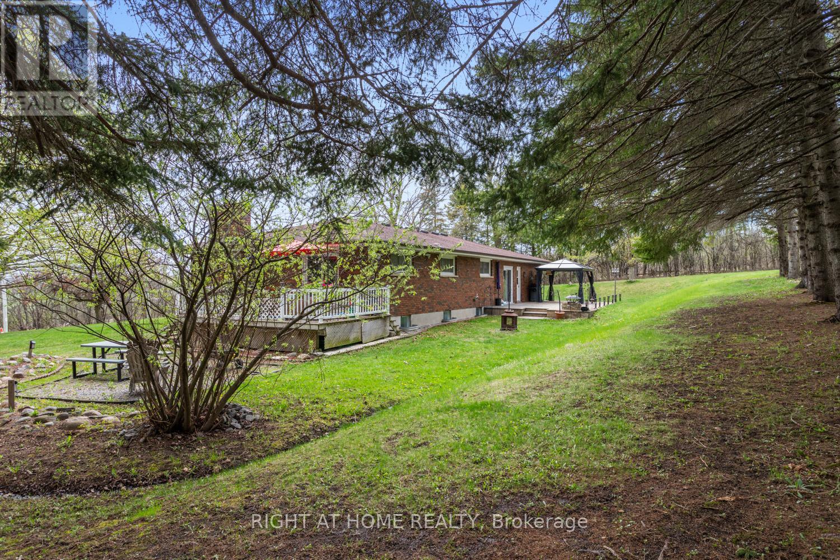4 Bedroom
2 Bathroom
1500 - 2000 sqft
Bungalow
Fireplace
Forced Air
$800,000
Nestled in the peaceful countryside of Cavan, this beautifully maintained 3-bedroom, 2-bathroom home offers comfort and character. Set on a spacious lot with picturesque views, the home features a bright, open layout with generous living areas and an abundance of natural light throughout. The finished basement expands your living space with a large family room centered around a cozy fireplace and a convenient dry bar perfect for entertaining or movie nights. You'll also find an additional large bedroom and a versatile den that's ideal for a home office or hobby space. Freshly painted with new kitchen flooring and some updates, this home is move-in ready. Enjoy your morning coffee on the deck, take in the tranquil surroundings, and experience the best of country living just a short drive to town amenities and Highway 115. With two fireplaces, a dry bar, and serene views, this home offers a unique blend of comfort and charm. (id:50787)
Property Details
|
MLS® Number
|
X12134464 |
|
Property Type
|
Single Family |
|
Community Name
|
Cavan Twp |
|
Parking Space Total
|
7 |
|
Structure
|
Deck, Patio(s) |
Building
|
Bathroom Total
|
2 |
|
Bedrooms Above Ground
|
3 |
|
Bedrooms Below Ground
|
1 |
|
Bedrooms Total
|
4 |
|
Appliances
|
Water Heater, Water Softener, Dishwasher, Dryer, Stove, Washer, Refrigerator |
|
Architectural Style
|
Bungalow |
|
Basement Development
|
Finished |
|
Basement Type
|
N/a (finished) |
|
Construction Style Attachment
|
Detached |
|
Exterior Finish
|
Brick |
|
Fireplace Present
|
Yes |
|
Flooring Type
|
Hardwood, Carpeted |
|
Foundation Type
|
Unknown |
|
Heating Fuel
|
Propane |
|
Heating Type
|
Forced Air |
|
Stories Total
|
1 |
|
Size Interior
|
1500 - 2000 Sqft |
|
Type
|
House |
Parking
Land
|
Acreage
|
No |
|
Sewer
|
Septic System |
|
Size Depth
|
150 Ft ,1 In |
|
Size Frontage
|
262 Ft ,7 In |
|
Size Irregular
|
262.6 X 150.1 Ft |
|
Size Total Text
|
262.6 X 150.1 Ft|1/2 - 1.99 Acres |
|
Zoning Description
|
Rr |
Rooms
| Level |
Type |
Length |
Width |
Dimensions |
|
Basement |
Family Room |
9.24 m |
3.37 m |
9.24 m x 3.37 m |
|
Basement |
Bedroom 4 |
8.52 m |
3.31 m |
8.52 m x 3.31 m |
|
Basement |
Den |
3.09 m |
2.76 m |
3.09 m x 2.76 m |
|
Main Level |
Laundry Room |
3.87 m |
2.64 m |
3.87 m x 2.64 m |
|
Main Level |
Kitchen |
3.8 m |
4.43 m |
3.8 m x 4.43 m |
|
Main Level |
Dining Room |
3.74 m |
2.73 m |
3.74 m x 2.73 m |
|
Main Level |
Living Room |
5.84 m |
4.69 m |
5.84 m x 4.69 m |
|
Main Level |
Primary Bedroom |
3.94 m |
3.65 m |
3.94 m x 3.65 m |
|
Main Level |
Bedroom 2 |
3.21 m |
2.54 m |
3.21 m x 2.54 m |
|
Main Level |
Bedroom 3 |
3.68 m |
3.37 m |
3.68 m x 3.37 m |
https://www.realtor.ca/real-estate/28282701/1480-sharpe-line-cavan-monaghan-cavan-twp-cavan-twp

