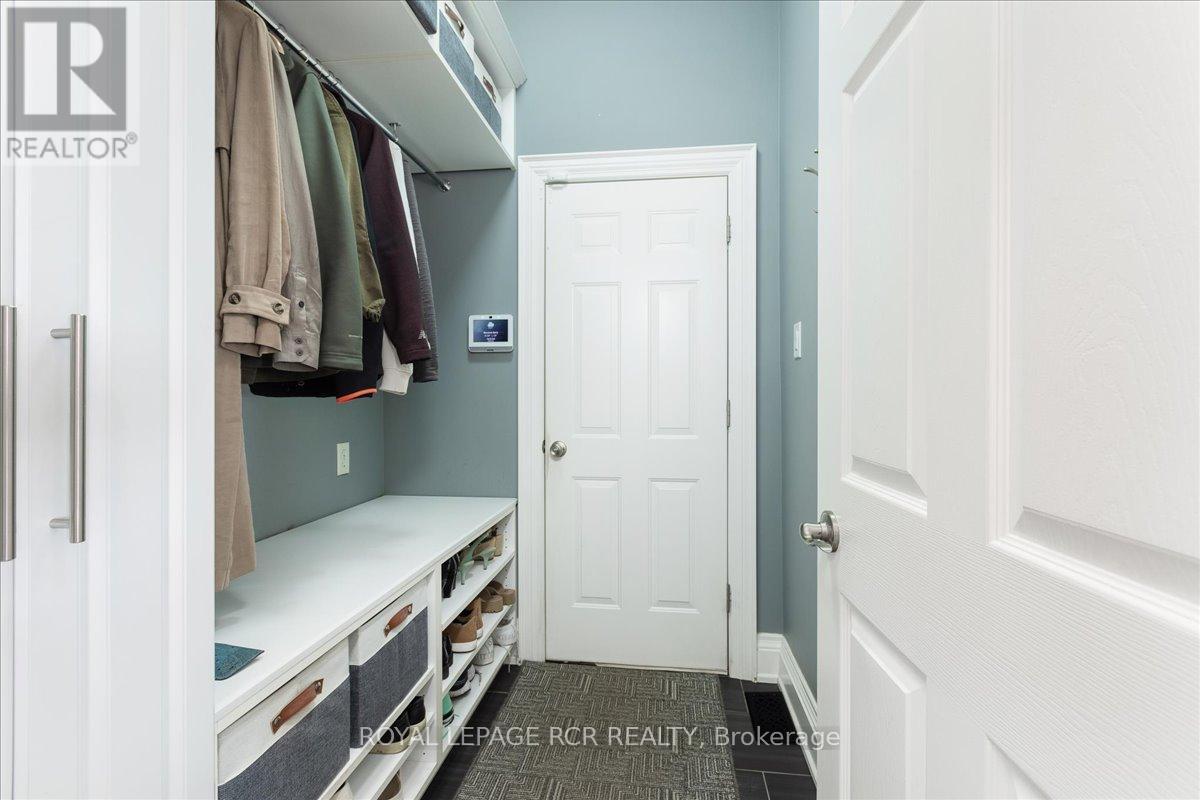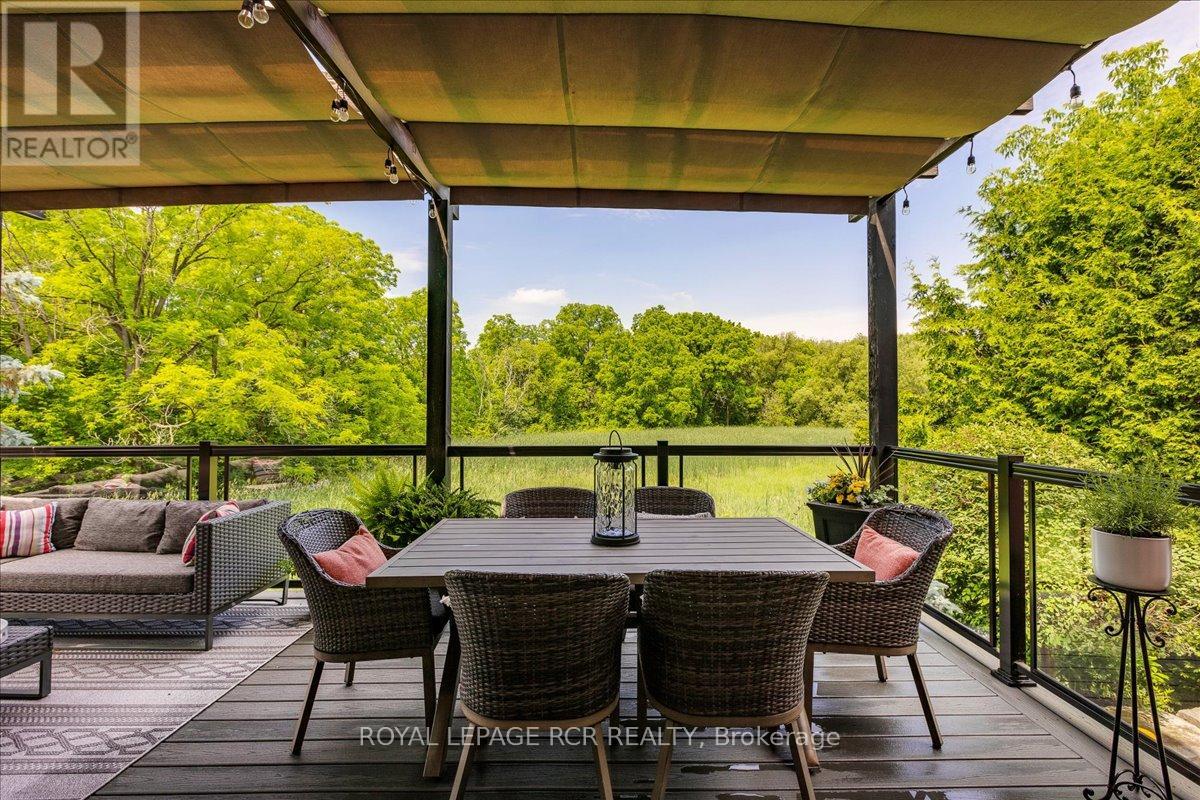148 Stickwood Court Newmarket, Ontario L3Y 5Z4
$1,569,000
**EXQUISITE FULLY RENOVATED HOME BACKING ONTO GREENSPACE** Desirable location walking distance to historic downtown Newmarket, Restaurants & Shops! This stunning property, sits on a 1/4 acre beautifully landscaped lot, backing onto protected green-space for ultimate privacy. Offering over 2,500 sq. ft. of luxurious living space, this home has been updated from top to bottom and offers an open concept main floor with 9' ceilings, 3 spacious bedrooms and 4 elegant bathrooms. The custom kitchen is a chefs delight, boasting high-end appliances granite counters and custom cabinetry. Enjoy the warmth of hardwood floors throughout and a finished basement with oversized windows, a large rec room, office and a 3-piece bath. Step outside to the expansive maintenance free deck with sunny westerly views overlooking the serene green-space, perfect for sunset watching and outdoor entertaining. Too many updates to list - see feature sheet attached for more details. Walking distance to parks, trails, schools, hospitals, farmer's market and so much more. Don't miss out on this rare gem! **** EXTRAS **** Renovated throughout (2013), Furnace (2022), Roof (2014), Hot Tub (2016), Air Conditioning (2014), Deck (2016), R-60 Attic Insulation (2024) (id:50787)
Open House
This property has open houses!
2:00 pm
Ends at:4:00 pm
2:00 pm
Ends at:4:00 pm
Property Details
| MLS® Number | N8465252 |
| Property Type | Single Family |
| Community Name | Gorham-College Manor |
| Amenities Near By | Schools, Hospital, Park |
| Features | Cul-de-sac, Backs On Greenbelt, Conservation/green Belt |
| Parking Space Total | 6 |
| Structure | Patio(s) |
Building
| Bathroom Total | 4 |
| Bedrooms Above Ground | 3 |
| Bedrooms Total | 3 |
| Appliances | Hot Tub, Garage Door Opener Remote(s), Dishwasher, Dryer, Humidifier, Microwave, Refrigerator, Stove, Washer, Window Coverings |
| Basement Development | Partially Finished |
| Basement Type | N/a (partially Finished) |
| Construction Style Attachment | Detached |
| Cooling Type | Central Air Conditioning |
| Exterior Finish | Brick |
| Fireplace Present | Yes |
| Fireplace Total | 1 |
| Foundation Type | Poured Concrete |
| Heating Fuel | Natural Gas |
| Heating Type | Forced Air |
| Stories Total | 2 |
| Type | House |
| Utility Water | Municipal Water |
Parking
| Attached Garage |
Land
| Acreage | No |
| Land Amenities | Schools, Hospital, Park |
| Sewer | Sanitary Sewer |
| Size Irregular | 118.93 X 107.53 Ft |
| Size Total Text | 118.93 X 107.53 Ft |
Rooms
| Level | Type | Length | Width | Dimensions |
|---|---|---|---|---|
| Second Level | Laundry Room | 2.23 m | 1.72 m | 2.23 m x 1.72 m |
| Second Level | Primary Bedroom | 6 m | 3.97 m | 6 m x 3.97 m |
| Second Level | Bedroom 2 | 3.73 m | 3.02 m | 3.73 m x 3.02 m |
| Second Level | Bedroom 3 | 3.56 m | 3.12 m | 3.56 m x 3.12 m |
| Basement | Recreational, Games Room | 8.29 m | 4.84 m | 8.29 m x 4.84 m |
| Basement | Office | 3.44 m | 2.67 m | 3.44 m x 2.67 m |
| Main Level | Living Room | 7.26 m | 3.6 m | 7.26 m x 3.6 m |
| Main Level | Dining Room | 7.26 m | 3.6 m | 7.26 m x 3.6 m |
| Main Level | Kitchen | 3.97 m | 3.7 m | 3.97 m x 3.7 m |
| Main Level | Family Room | 5 m | 4 m | 5 m x 4 m |
| Main Level | Eating Area | 3.2 m | 3 m | 3.2 m x 3 m |
| Main Level | Mud Room | 2.03 m | 1.69 m | 2.03 m x 1.69 m |
https://www.realtor.ca/real-estate/27074817/148-stickwood-court-newmarket-gorham-college-manor

































