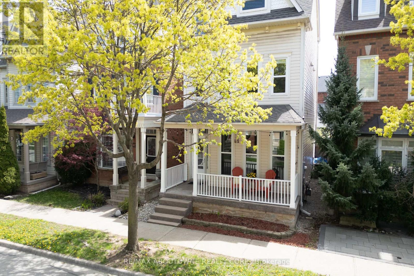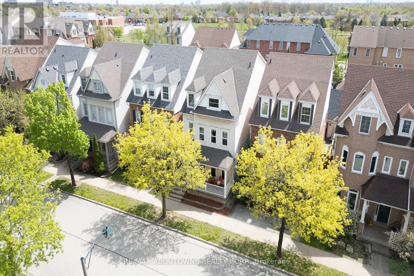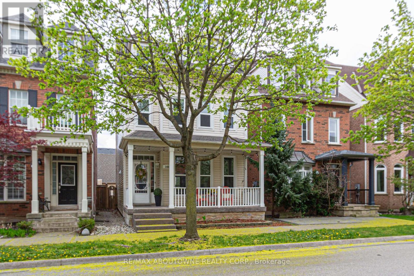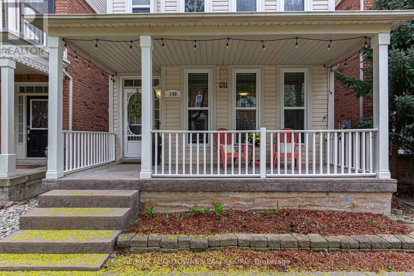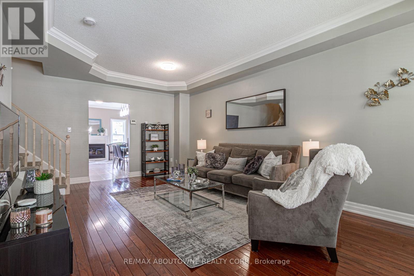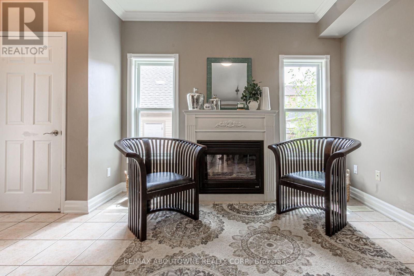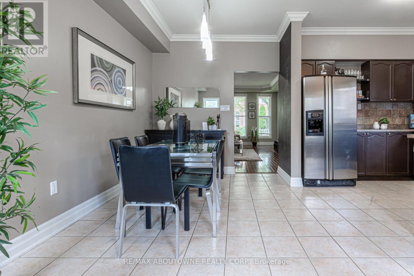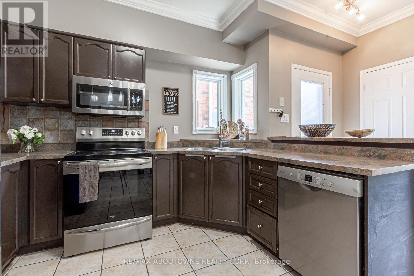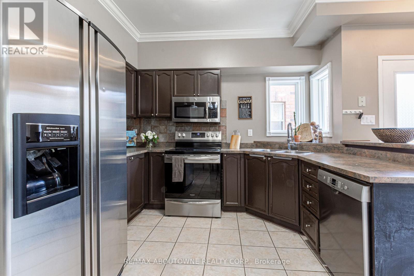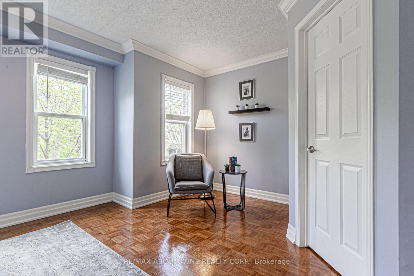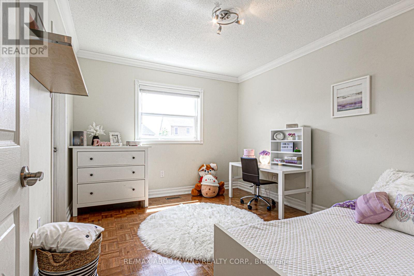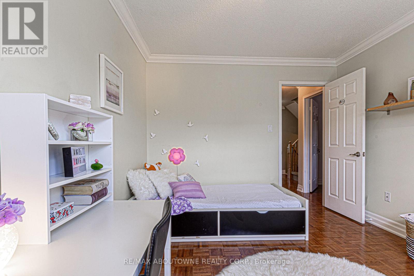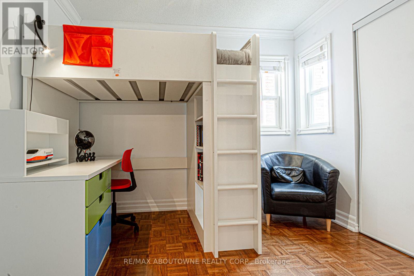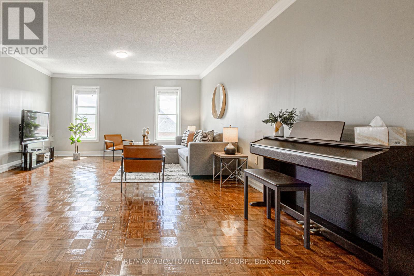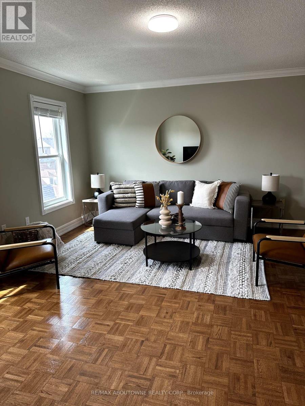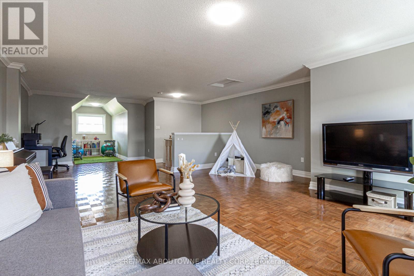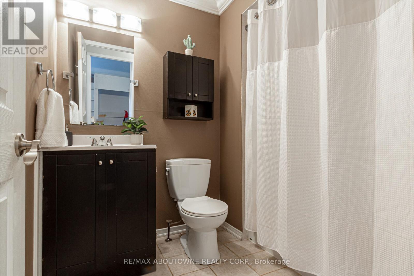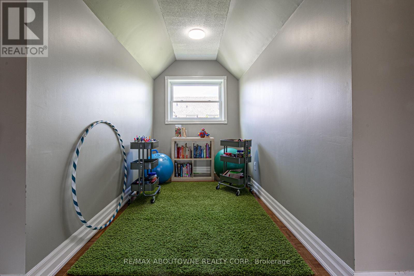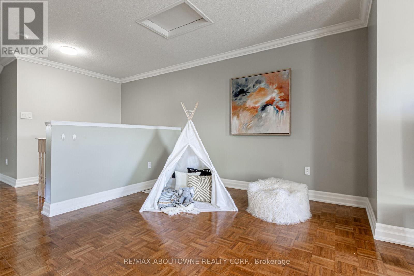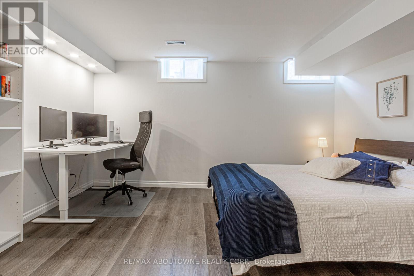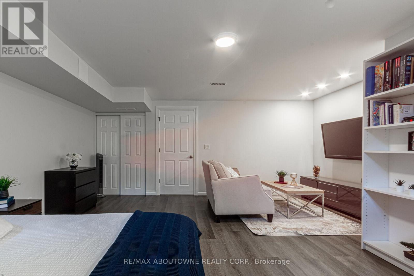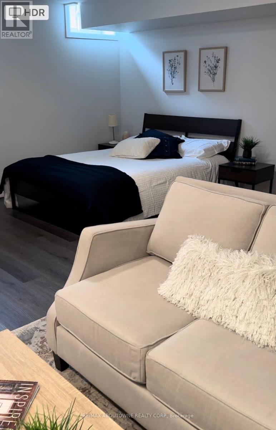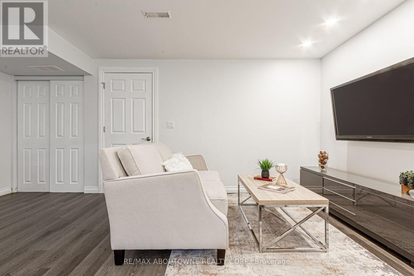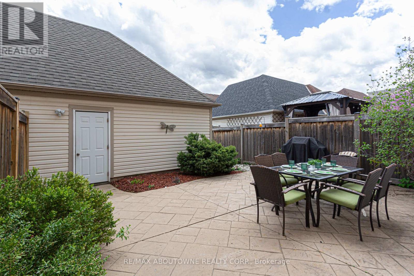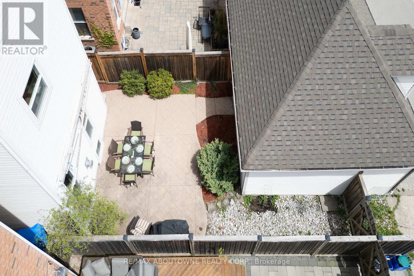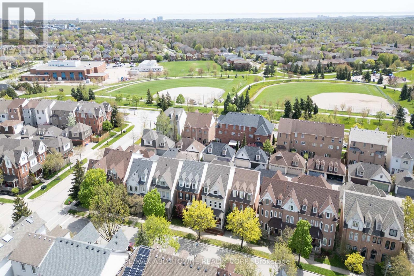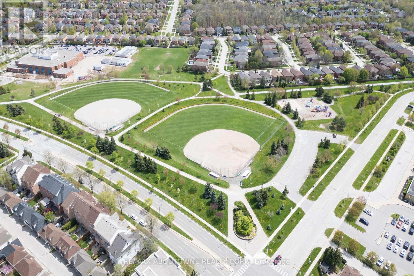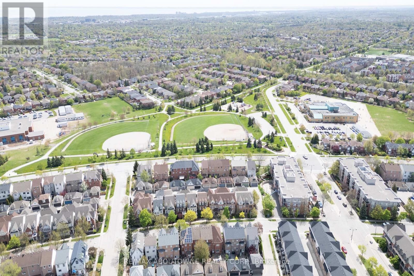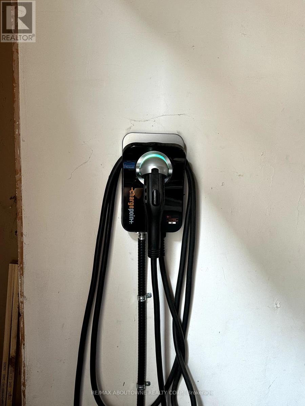4 Bedroom
3 Bathroom
Fireplace
Central Air Conditioning
Forced Air
Landscaped
$1,390,000
Welcome to this beautiful and fully detached home in the highly sought-after Oak Park Community. This Amazing home has more than 3,000sf of Living space and offers a very nice lay-out with many vital upgrades.Step onto the large and covered Porch where you can sit down and enjoy the quiet and child friendly street. The main floor has a Spacious living room w/ hardwood flooring and a separate dining that easily accommodate a family sized table plus a cozy space by the fireplace where you can share a glass of wine with your loved one while cooking. Second floor offers 3 good size bedrooms.The amazing Prim. bedroom has a W/I closet and a reading space to chill out and relax. The incredible 3rd floor is Huge, Bright and cozy! It boasts a family room, a den for the kids to play and also an office space. Perfect for the entire family to gather and have good times. Basement has another Spacious bedroom combined with a recreational room . This property has many important upgrades: Furnace (Dec 2020)Windows (2022),Roof shingles(sep 2013) Attic Insulation (Oct 2015) . The private backyard is fully fenced and landscaped W/ a low maintenance. Detached double garage with electrical car charger. Excellent location that blends the quiet neighbourhood setting and the amenities of an Urban living. Lots of Grocery stores, Restaurants close by and it's also Surrounded by Parks, High Ranked schools, Minutes from Oakville Go and much more. Now is the time to call this house your HOME! Hurry up! **** EXTRAS **** PT BLK 3, PL 20M661, PARTS 21, 22 & 23, 20R12660 ; OAKVILLE ; S/T RT AS IN H692378 ; S/T EASE H725300 OVER PT 23, 20R12660 IN FAVOUR OF PTS 24, 25 & 26, 20R12660 ; T/W EASE H725300 OVER PT 25, 20R12660 ; S/T EASE H726724 OVER PT22 (id:50787)
Property Details
|
MLS® Number
|
W8323864 |
|
Property Type
|
Single Family |
|
Community Name
|
Uptown Core |
|
Equipment Type
|
Water Heater |
|
Parking Space Total
|
2 |
|
Rental Equipment Type
|
Water Heater |
|
Structure
|
Porch |
Building
|
Bathroom Total
|
3 |
|
Bedrooms Above Ground
|
3 |
|
Bedrooms Below Ground
|
1 |
|
Bedrooms Total
|
4 |
|
Appliances
|
Blinds, Dishwasher, Dryer, Refrigerator, Stove, Washer |
|
Basement Development
|
Finished |
|
Basement Type
|
N/a (finished) |
|
Construction Style Attachment
|
Detached |
|
Cooling Type
|
Central Air Conditioning |
|
Exterior Finish
|
Aluminum Siding, Brick |
|
Fireplace Present
|
Yes |
|
Fireplace Total
|
1 |
|
Foundation Type
|
Unknown |
|
Heating Fuel
|
Natural Gas |
|
Heating Type
|
Forced Air |
|
Stories Total
|
3 |
|
Type
|
House |
|
Utility Water
|
Municipal Water |
Parking
Land
|
Acreage
|
No |
|
Landscape Features
|
Landscaped |
|
Sewer
|
Sanitary Sewer |
|
Size Irregular
|
25.62 X 94.16 Ft |
|
Size Total Text
|
25.62 X 94.16 Ft |
Rooms
| Level |
Type |
Length |
Width |
Dimensions |
|
Second Level |
Bedroom |
3.15 m |
3.71 m |
3.15 m x 3.71 m |
|
Second Level |
Bedroom |
2.57 m |
3.23 m |
2.57 m x 3.23 m |
|
Second Level |
Bedroom |
5.79 m |
4.29 m |
5.79 m x 4.29 m |
|
Third Level |
Recreational, Games Room |
5.79 m |
5.61 m |
5.79 m x 5.61 m |
|
Third Level |
Recreational, Games Room |
3.68 m |
6.6 m |
3.68 m x 6.6 m |
|
Basement |
Bedroom |
4.39 m |
5.38 m |
4.39 m x 5.38 m |
|
Basement |
Sitting Room |
2.74 m |
2.74 m |
2.74 m x 2.74 m |
|
Main Level |
Living Room |
3.99 m |
6.32 m |
3.99 m x 6.32 m |
|
Main Level |
Kitchen |
3.53 m |
3.2 m |
3.53 m x 3.2 m |
|
Main Level |
Dining Room |
2.13 m |
3.2 m |
2.13 m x 3.2 m |
|
Main Level |
Sitting Room |
4.88 m |
2.44 m |
4.88 m x 2.44 m |
Utilities
https://www.realtor.ca/real-estate/26873315/148-roxton-road-oakville-uptown-core

