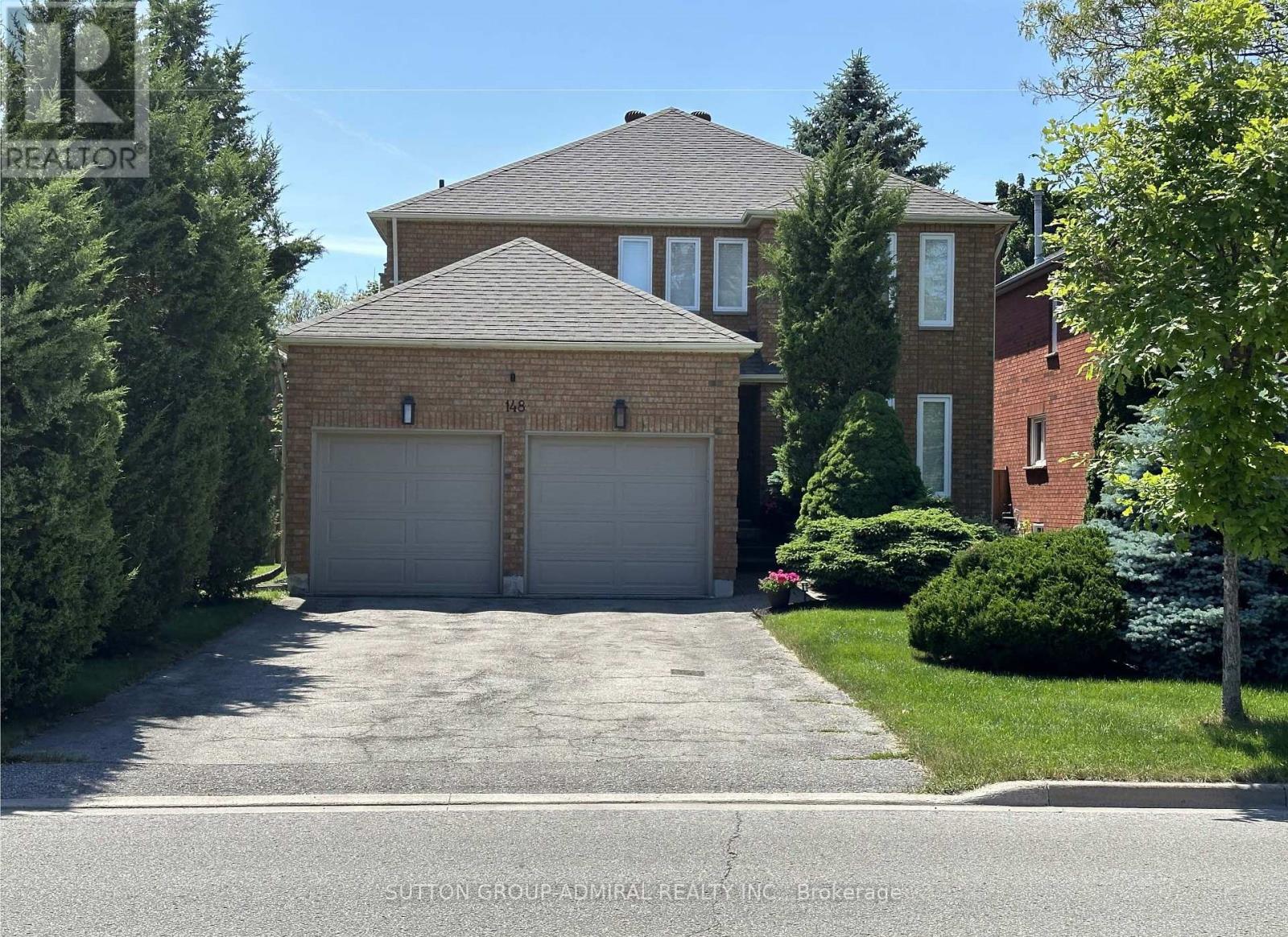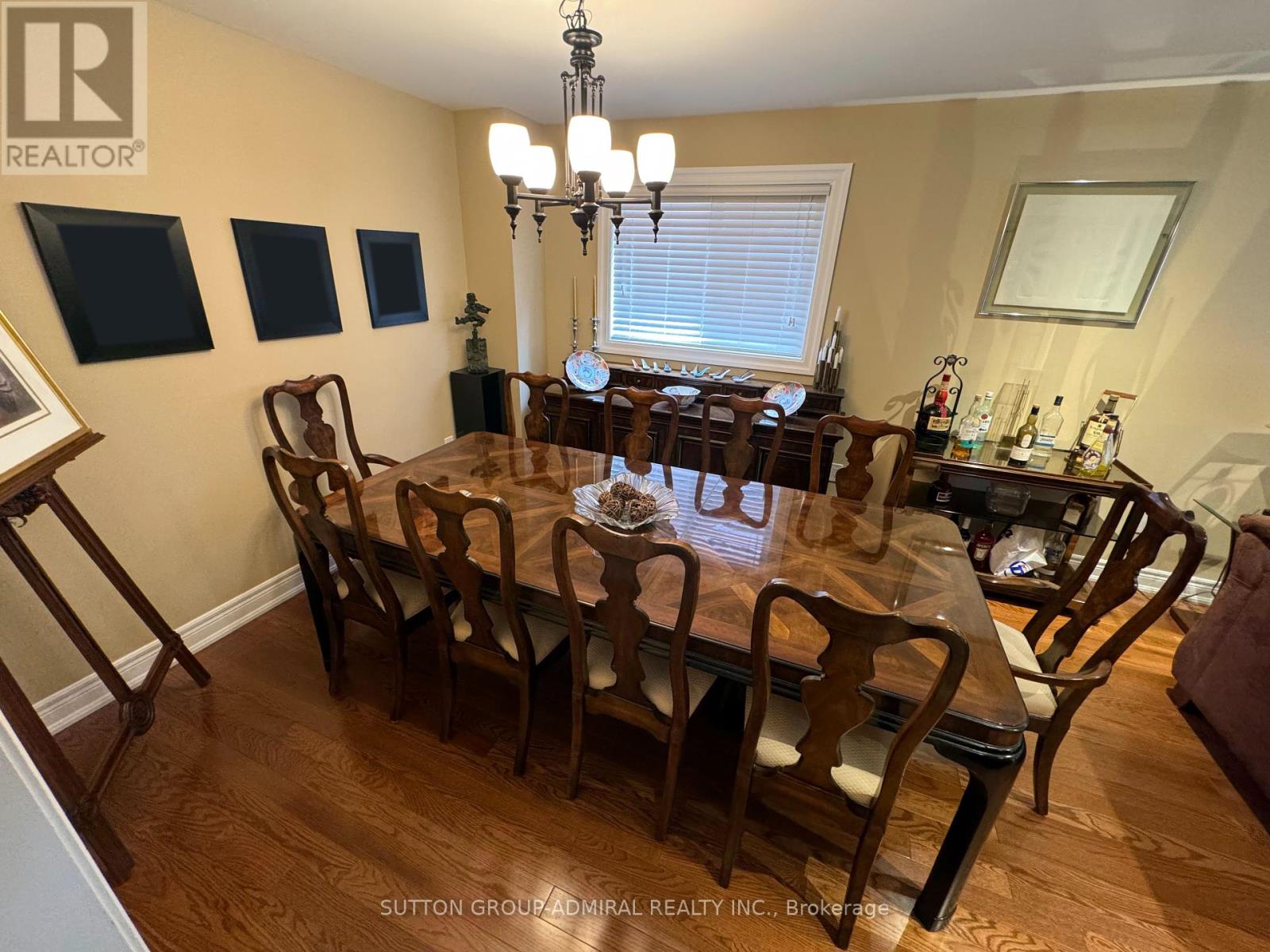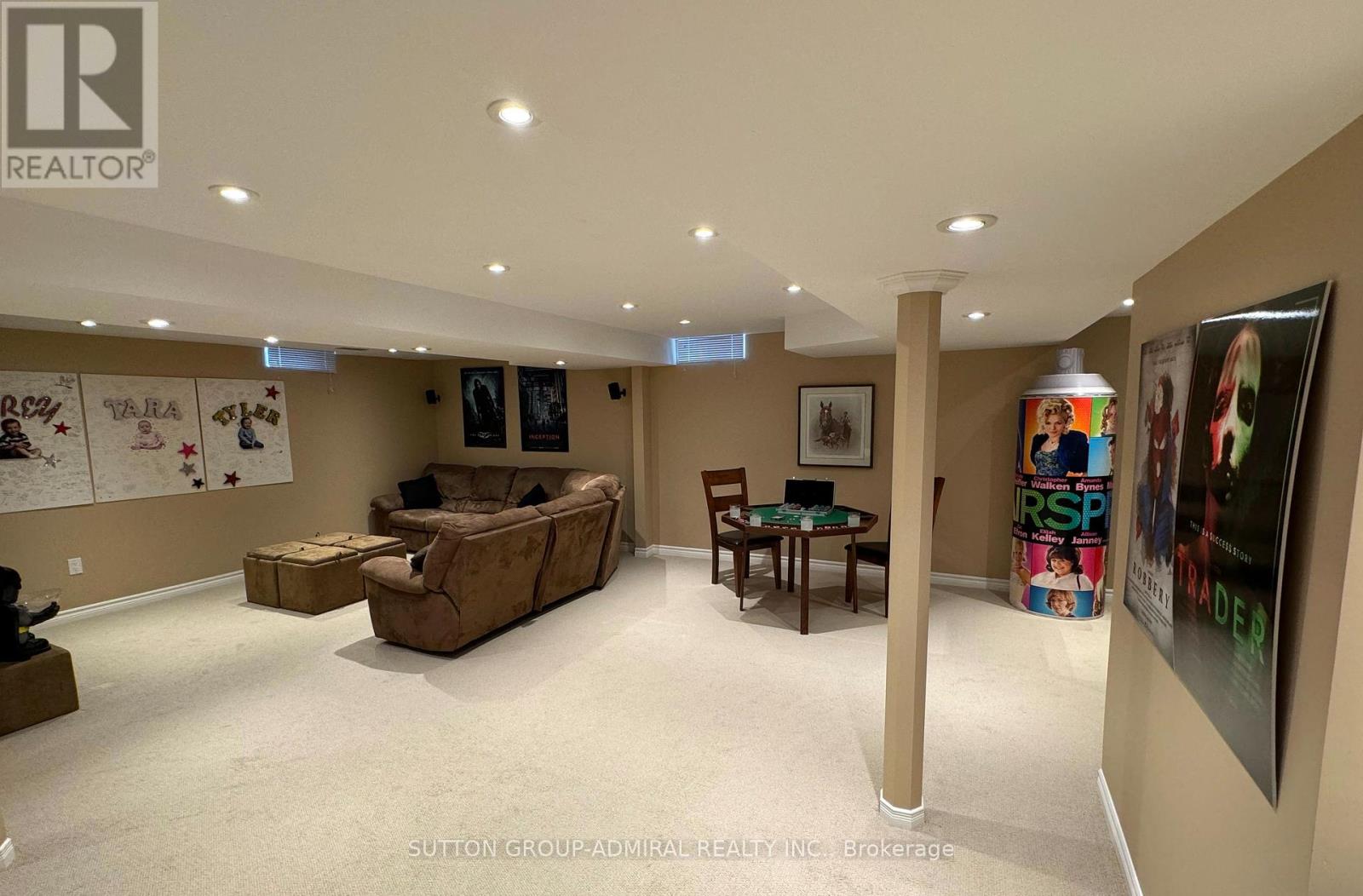5 Bedroom
4 Bathroom
Fireplace
Central Air Conditioning
Forced Air
Landscaped
$2,129,989
Charming & Spacious Sun-Filled Family Home In The Much Desired Wilshire/Westmount Neighbourhood Greets You With A Grand Foyer & Circular Oak Staircase; Boasting Large Principal Rooms That Include; 4 +1 Bedrooms; 4 Bathrooms; Stunning Kitchen With Breakfast Room & Walk-Out To Deck, Open Concept Family Room With Wood Burning Fireplace; Separate Living Room Combined With Dining Room; Separate Office, Main Floor Laundry With Garage Access ; Professionally Finished Basement With Media Area, Office Nook and Bedroom, Double Car Garage With Interlock Walkway; Professional Landscaping Front & Back With Fully Fenced Yard; Close To All Amenities Including; Parks, Top Ranking Schools, Places of Worship, Community Centre, Shopping and Transit. **** EXTRAS **** Electric Light Fixtures, Window Coverings, Fridge, Stove, B/I Dishwasher, Washer/Dryer, Fridge & Freezer In Basement, Humidifier, Alarm System (not monitored),CVAC & Equipment, EGDO & Remotes. (id:50787)
Property Details
|
MLS® Number
|
N8460980 |
|
Property Type
|
Single Family |
|
Community Name
|
Beverley Glen |
|
Parking Space Total
|
6 |
|
Structure
|
Deck |
Building
|
Bathroom Total
|
4 |
|
Bedrooms Above Ground
|
4 |
|
Bedrooms Below Ground
|
1 |
|
Bedrooms Total
|
5 |
|
Appliances
|
Garage Door Opener Remote(s), Central Vacuum, Alarm System |
|
Basement Development
|
Finished |
|
Basement Type
|
N/a (finished) |
|
Construction Style Attachment
|
Detached |
|
Cooling Type
|
Central Air Conditioning |
|
Exterior Finish
|
Brick |
|
Fireplace Present
|
Yes |
|
Fireplace Total
|
1 |
|
Foundation Type
|
Concrete |
|
Heating Fuel
|
Natural Gas |
|
Heating Type
|
Forced Air |
|
Stories Total
|
2 |
|
Type
|
House |
|
Utility Water
|
Municipal Water |
Parking
Land
|
Acreage
|
No |
|
Landscape Features
|
Landscaped |
|
Sewer
|
Sanitary Sewer |
|
Size Irregular
|
45.93 X 106.63 Ft |
|
Size Total Text
|
45.93 X 106.63 Ft |
Rooms
| Level |
Type |
Length |
Width |
Dimensions |
|
Second Level |
Primary Bedroom |
6.5 m |
3.36 m |
6.5 m x 3.36 m |
|
Second Level |
Bedroom 2 |
3.97 m |
3.05 m |
3.97 m x 3.05 m |
|
Second Level |
Bedroom 3 |
4.27 m |
3 m |
4.27 m x 3 m |
|
Second Level |
Bedroom 4 |
3.3 m |
3.05 m |
3.3 m x 3.05 m |
|
Basement |
Media |
4.67 m |
3.12 m |
4.67 m x 3.12 m |
|
Basement |
Recreational, Games Room |
10.41 m |
4.72 m |
10.41 m x 4.72 m |
|
Basement |
Bedroom 5 |
3.84 m |
3.2 m |
3.84 m x 3.2 m |
|
Main Level |
Living Room |
5.19 m |
3.36 m |
5.19 m x 3.36 m |
|
Main Level |
Dining Room |
3.36 m |
3.05 m |
3.36 m x 3.05 m |
|
Main Level |
Family Room |
4.58 m |
3.45 m |
4.58 m x 3.45 m |
|
Main Level |
Kitchen |
5.19 m |
5.03 m |
5.19 m x 5.03 m |
|
Main Level |
Office |
3.3 m |
3.05 m |
3.3 m x 3.05 m |
https://www.realtor.ca/real-estate/27068589/148-mountbatten-road-vaughan-beverley-glen






































