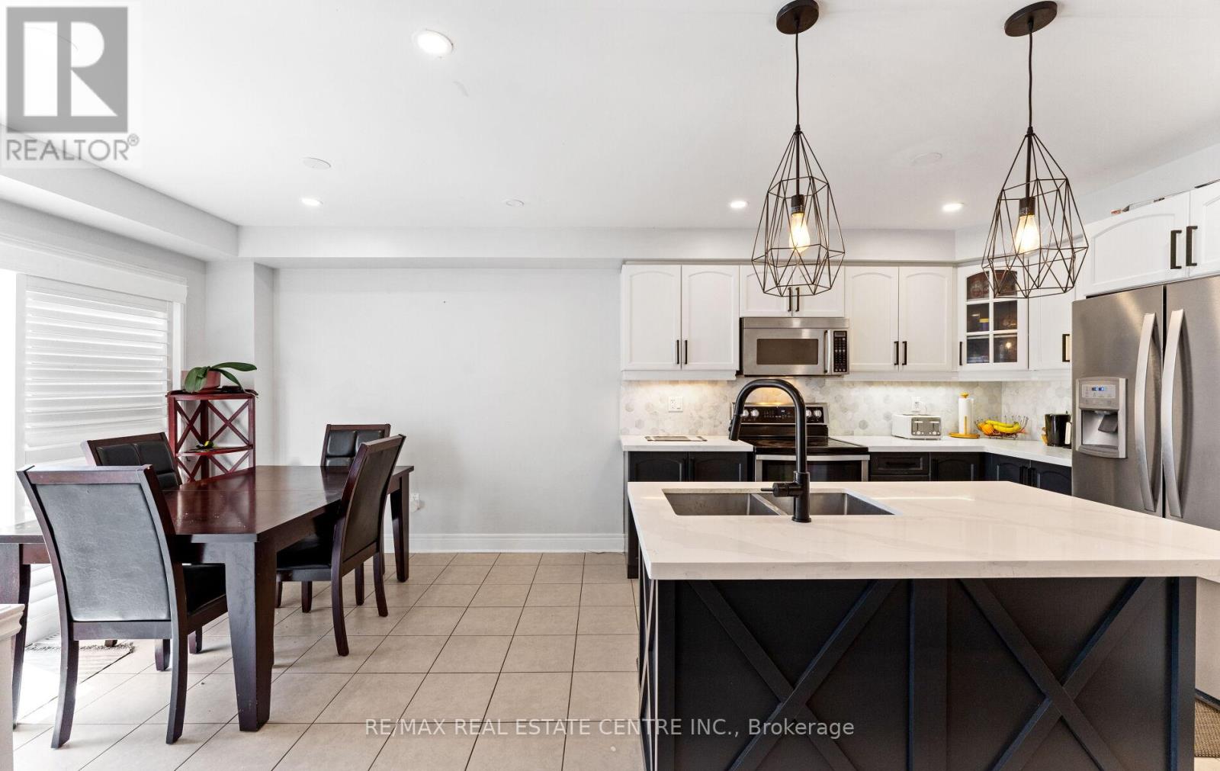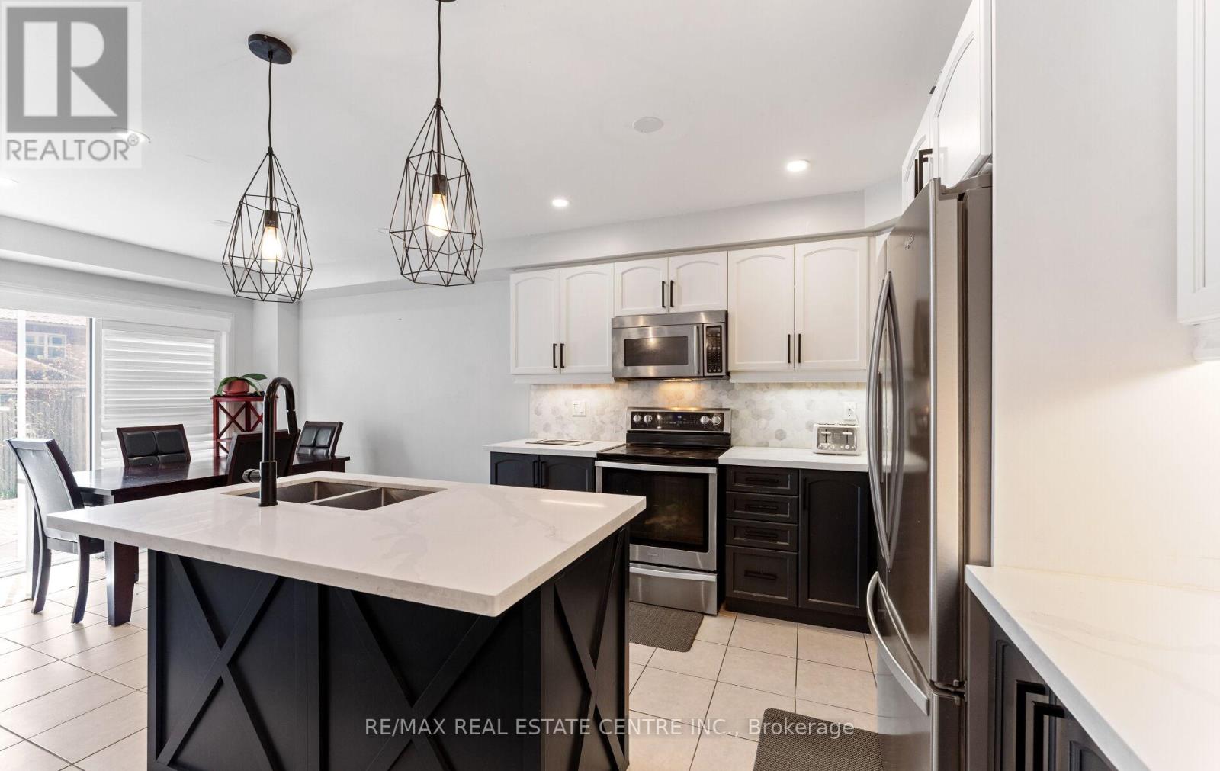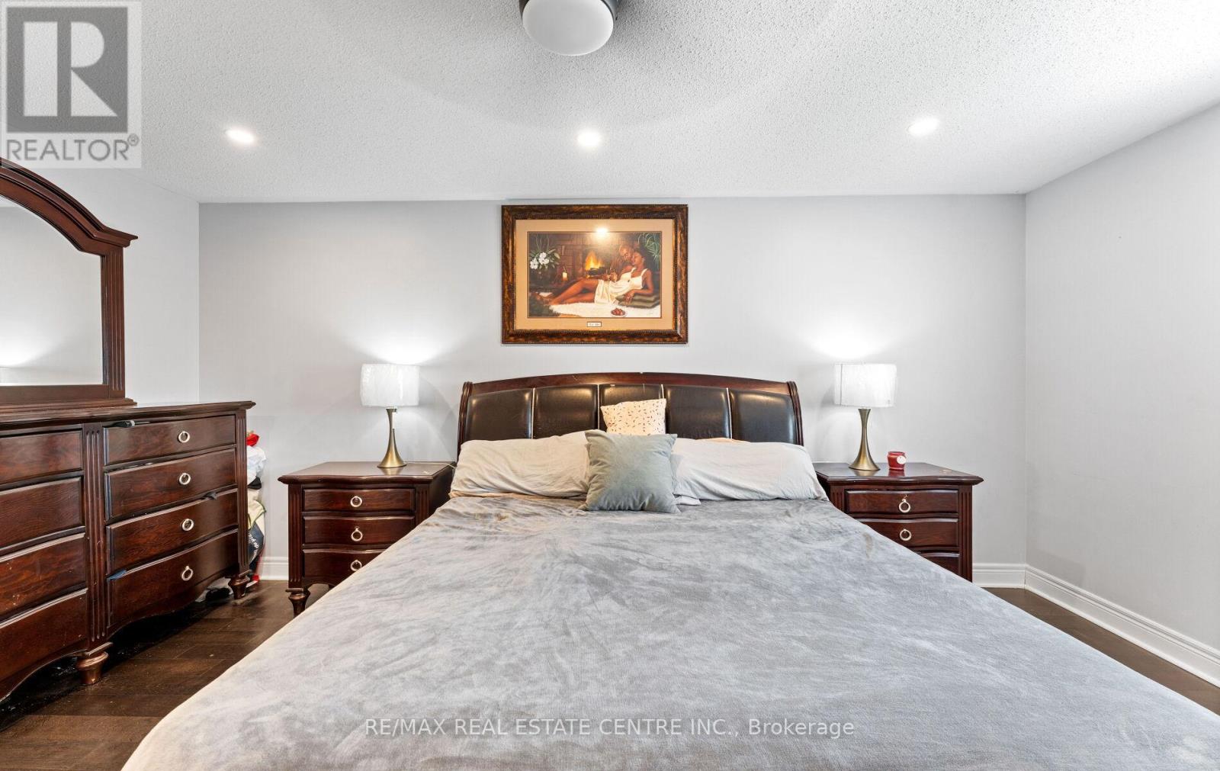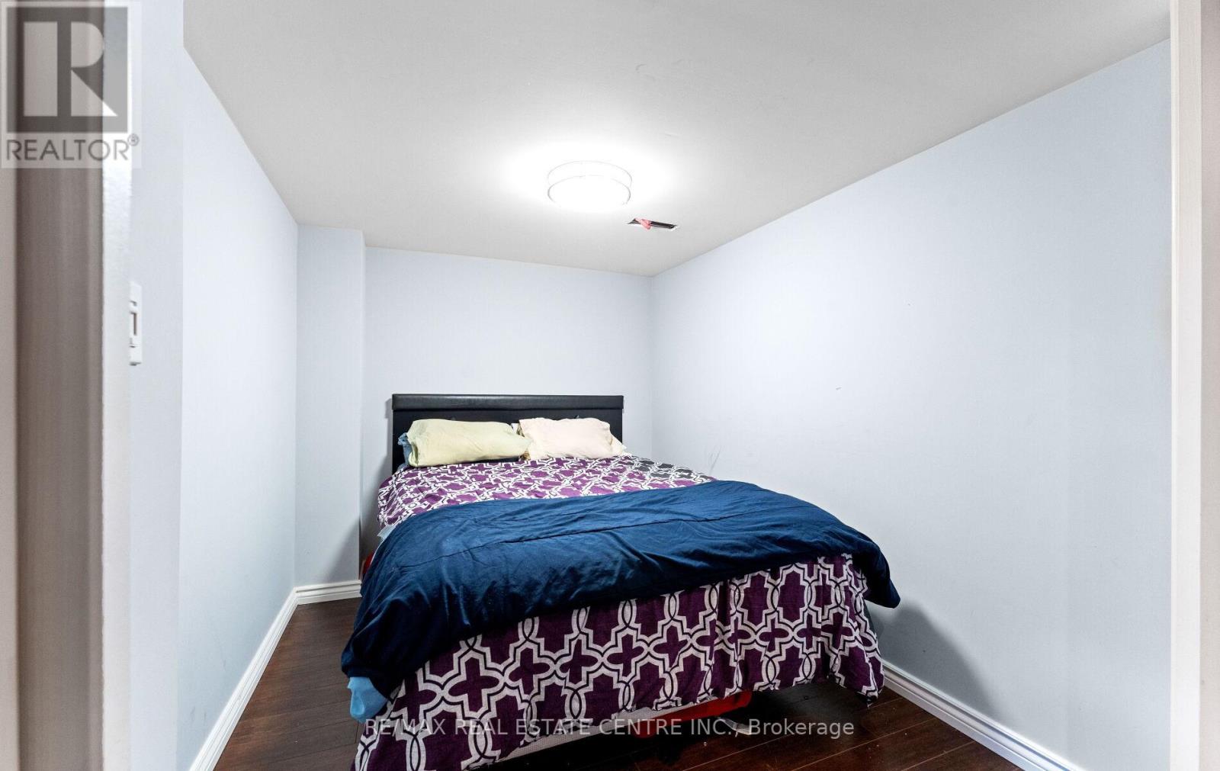148 Bathgate Crescent Clarington (Courtice), Ontario L1E 0B5
$749,000
Welcome To 148 Bathgate! This Charming 3 Bedroom, 3 Bathroom Home Has And Has Been Beautifully Cared For! Located In The Desirable South Courtice Community, This Home Is Within Walking Distance To Schools & Parks, And Minutes Away From The 401 For Commuters. Outside, Enjoy Professional Landscaping, A Large Deck, And No Side Walks With 4 Car Parking. Main Floor Features Hardwood Floors, Pot Lights, And An Open Floor Plan Perfect For Entertaining! An Updated Kitchen Offers New Quartz Counter Tops, Tiled Backsplash And S/S Appliances. Upstairs, Enjoy Hardwood Floors And A Large Primary Bedroom With Full Ensuite Bath And Walk In Closet. Lastly, A Finished Basement With An Office Space Is The Perfect Spot For Those Working From Home. 2nd Floor Laundry, Basement Rough In For Bathroom, California Shutters, Natural Light, S/S Appliances, Pot Lights Throughout, No Sidewalks, Hardwood Staircase, Park Across Street, Cold Cellar, Kitchen Renovated (2021), Gas Fireplace ** This is a linked property.** (id:50787)
Property Details
| MLS® Number | E12136150 |
| Property Type | Single Family |
| Community Name | Courtice |
| Parking Space Total | 5 |
Building
| Bathroom Total | 3 |
| Bedrooms Above Ground | 3 |
| Bedrooms Below Ground | 1 |
| Bedrooms Total | 4 |
| Age | 6 To 15 Years |
| Appliances | Dishwasher, Dryer, Hood Fan, Microwave, Stove, Washer, Window Coverings, Refrigerator |
| Basement Development | Finished |
| Basement Type | N/a (finished) |
| Construction Style Attachment | Detached |
| Cooling Type | Central Air Conditioning |
| Exterior Finish | Brick, Vinyl Siding |
| Fireplace Present | Yes |
| Flooring Type | Ceramic, Hardwood, Laminate |
| Foundation Type | Poured Concrete |
| Half Bath Total | 1 |
| Heating Fuel | Natural Gas |
| Heating Type | Forced Air |
| Stories Total | 2 |
| Size Interior | 1500 - 2000 Sqft |
| Type | House |
| Utility Water | Municipal Water |
Parking
| Attached Garage | |
| Garage |
Land
| Acreage | No |
| Sewer | Sanitary Sewer |
| Size Depth | 110 Ft ,6 In |
| Size Frontage | 32 Ft ,7 In |
| Size Irregular | 32.6 X 110.5 Ft |
| Size Total Text | 32.6 X 110.5 Ft |
Rooms
| Level | Type | Length | Width | Dimensions |
|---|---|---|---|---|
| Second Level | Primary Bedroom | 5.29 m | 3.82 m | 5.29 m x 3.82 m |
| Second Level | Bedroom 2 | 3.86 m | 3.02 m | 3.86 m x 3.02 m |
| Second Level | Bedroom 3 | 3.22 m | 3.27 m | 3.22 m x 3.27 m |
| Second Level | Laundry Room | 1.91 m | 1.98 m | 1.91 m x 1.98 m |
| Basement | Recreational, Games Room | 5.4 m | 3.34 m | 5.4 m x 3.34 m |
| Basement | Bedroom 4 | 2.32 m | 2.85 m | 2.32 m x 2.85 m |
| Main Level | Kitchen | 6.1 m | 2.71 m | 6.1 m x 2.71 m |
| Main Level | Eating Area | 6.1 m | 2.71 m | 6.1 m x 2.71 m |
| Main Level | Great Room | 5.4 m | 3.68 m | 5.4 m x 3.68 m |
https://www.realtor.ca/real-estate/28286171/148-bathgate-crescent-clarington-courtice-courtice




















































