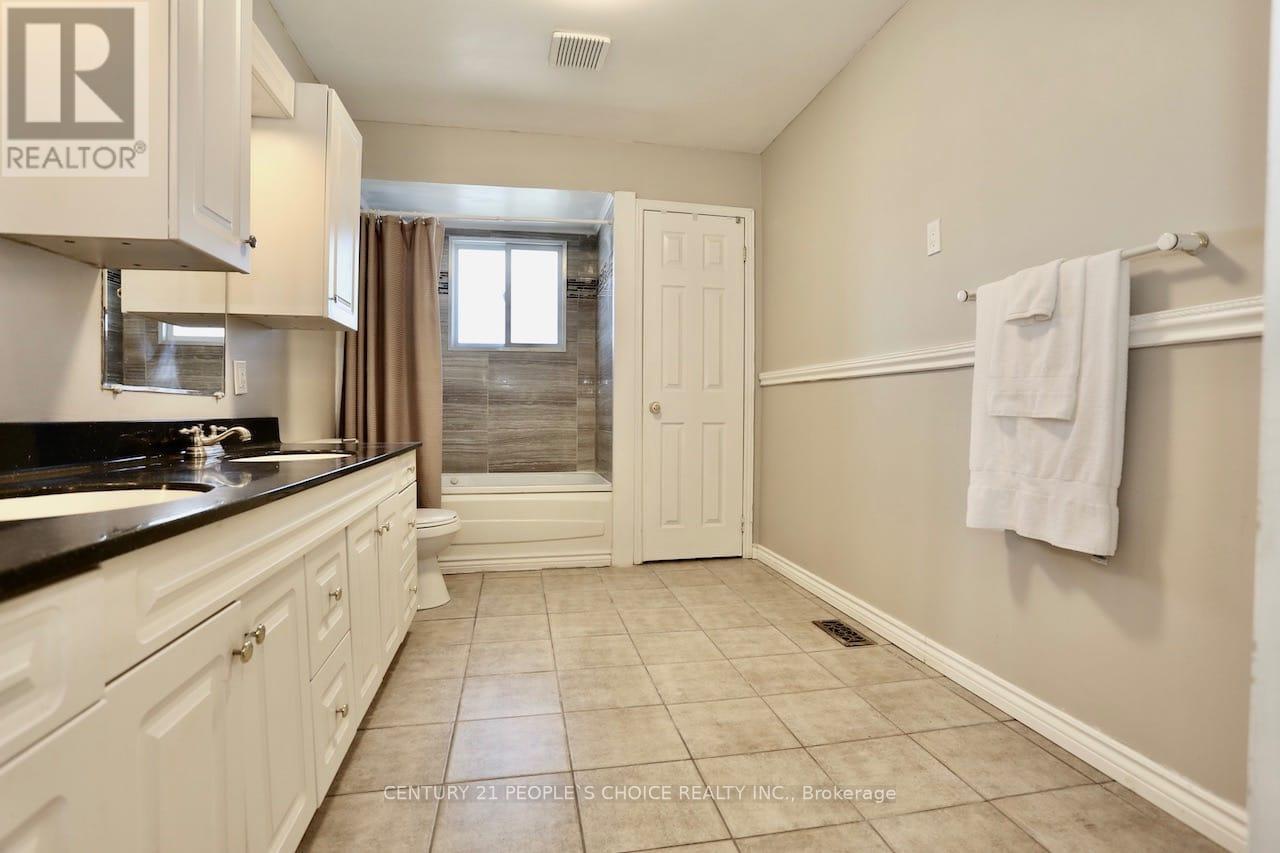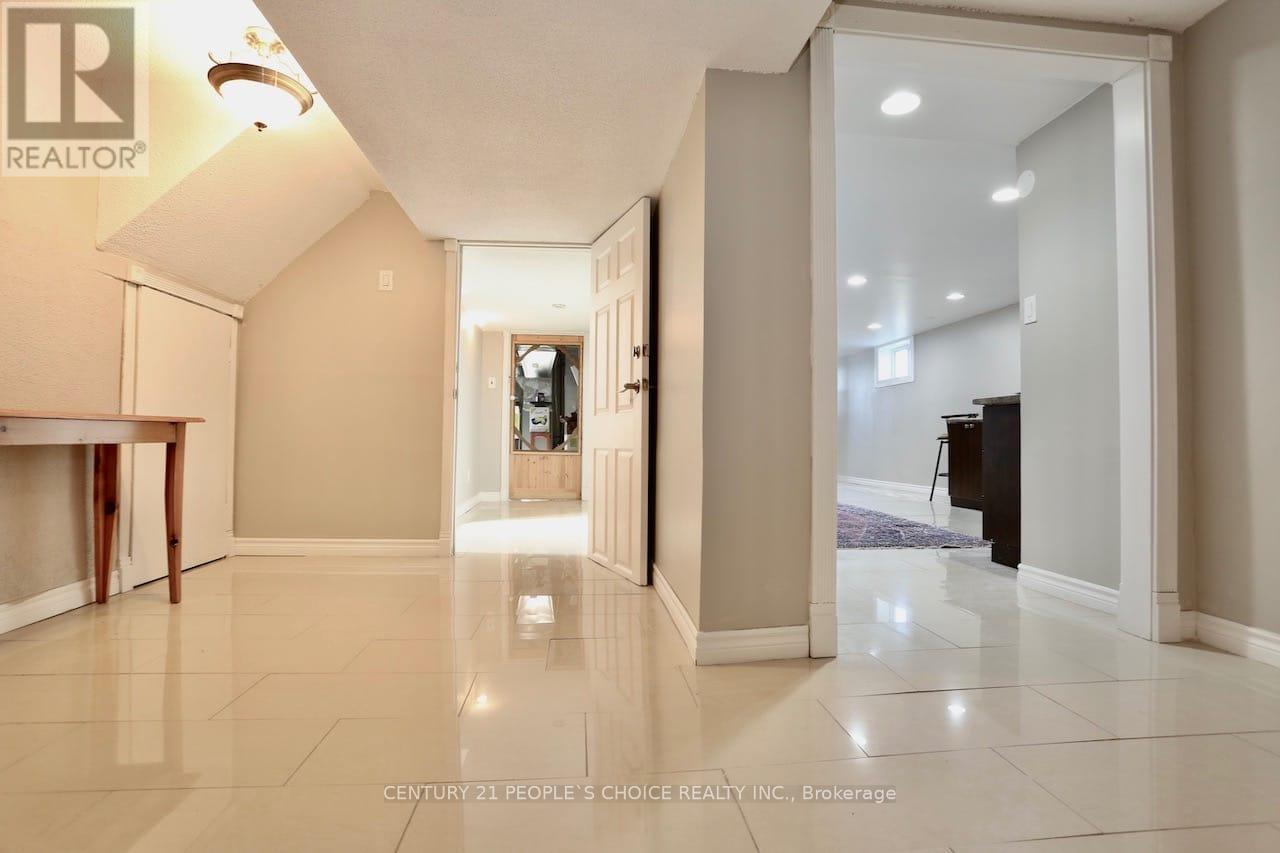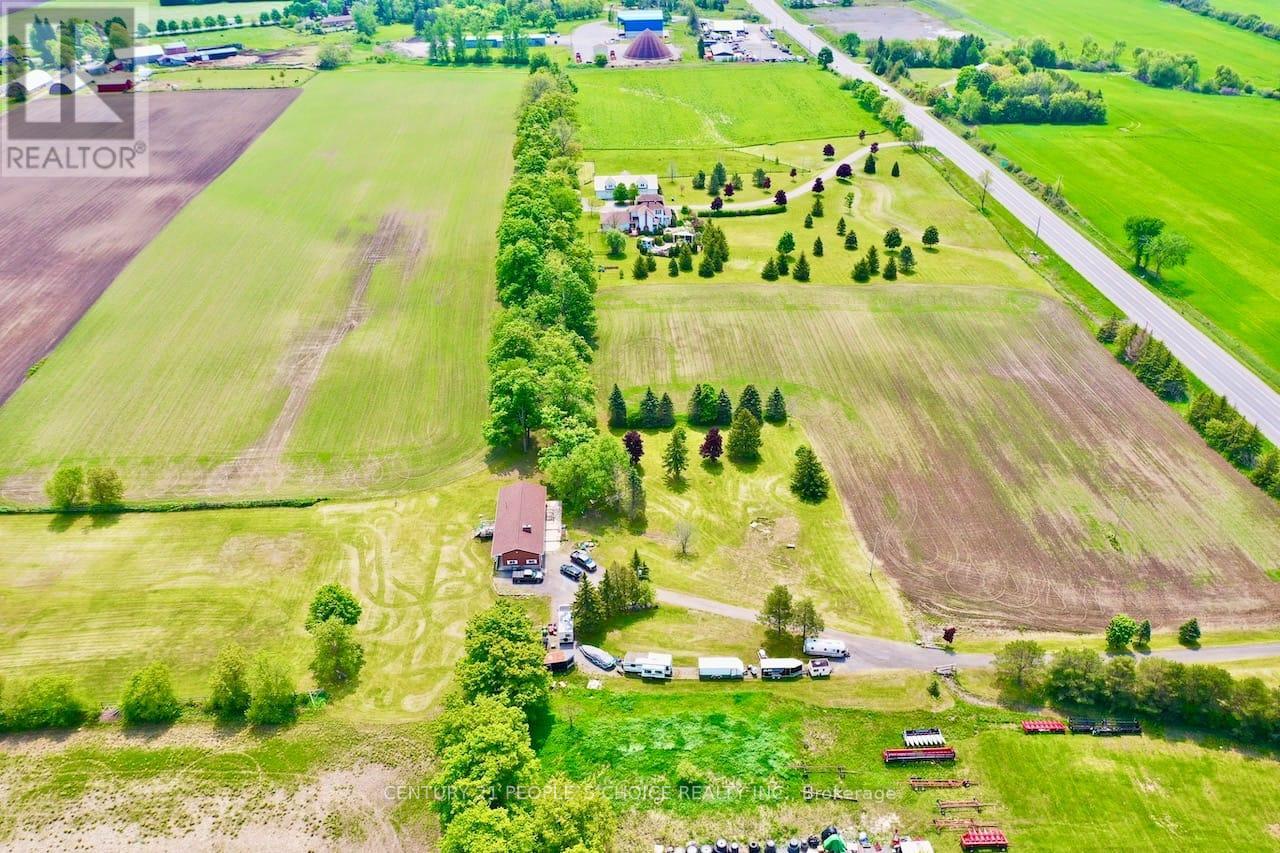5 Bedroom
2 Bathroom
1500 - 2000 sqft
Raised Bungalow
Fireplace
Central Air Conditioning
Forced Air
Acreage
$1,699,900
Welcome To this Stunning Home with 9.23 Acres Agricultural land features 3 + 2 Bedroom Raised Bungalow/With The Potential For Farming Or Other Uses Typical Of A Rural Highway Commercial Exposure. An In built 2-Car Garage, Centre Island With A Granite Counter, Natural Gas Cooktop, Hardwood Floors, Fireplace, Pot lights and much more.. Walk out to deck, separate Walk-Up Staircase From Basement. HURRY UP!! THIS ONE WON'T LAST LONG!!!! (id:50787)
Property Details
|
MLS® Number
|
E12170247 |
|
Property Type
|
Single Family |
|
Community Name
|
Port Perry |
|
Amenities Near By
|
Hospital, Park |
|
Community Features
|
Community Centre |
|
Features
|
Conservation/green Belt |
|
Parking Space Total
|
22 |
Building
|
Bathroom Total
|
2 |
|
Bedrooms Above Ground
|
3 |
|
Bedrooms Below Ground
|
2 |
|
Bedrooms Total
|
5 |
|
Appliances
|
Dishwasher, Dryer, Stove, Washer, Window Coverings, Refrigerator |
|
Architectural Style
|
Raised Bungalow |
|
Basement Features
|
Apartment In Basement, Separate Entrance |
|
Basement Type
|
N/a |
|
Construction Style Attachment
|
Detached |
|
Cooling Type
|
Central Air Conditioning |
|
Exterior Finish
|
Brick |
|
Fireplace Present
|
Yes |
|
Flooring Type
|
Laminate, Tile |
|
Foundation Type
|
Concrete |
|
Heating Fuel
|
Natural Gas |
|
Heating Type
|
Forced Air |
|
Stories Total
|
1 |
|
Size Interior
|
1500 - 2000 Sqft |
|
Type
|
House |
Parking
Land
|
Acreage
|
Yes |
|
Land Amenities
|
Hospital, Park |
|
Sewer
|
Septic System |
|
Size Depth
|
980 Ft |
|
Size Frontage
|
420 Ft |
|
Size Irregular
|
420 X 980 Ft ; Irregular |
|
Size Total Text
|
420 X 980 Ft ; Irregular|5 - 9.99 Acres |
|
Surface Water
|
Lake/pond |
|
Zoning Description
|
Agricultural |
Rooms
| Level |
Type |
Length |
Width |
Dimensions |
|
Basement |
Bedroom 4 |
4.14 m |
3.66 m |
4.14 m x 3.66 m |
|
Basement |
Bathroom |
2.13 m |
1.83 m |
2.13 m x 1.83 m |
|
Basement |
Den |
3.96 m |
2.13 m |
3.96 m x 2.13 m |
|
Basement |
Recreational, Games Room |
4.88 m |
3.68 m |
4.88 m x 3.68 m |
|
Basement |
Kitchen |
8.23 m |
3.91 m |
8.23 m x 3.91 m |
|
Main Level |
Living Room |
5.94 m |
4.18 m |
5.94 m x 4.18 m |
|
Main Level |
Dining Room |
3.96 m |
3.92 m |
3.96 m x 3.92 m |
|
Main Level |
Kitchen |
4.51 m |
4.02 m |
4.51 m x 4.02 m |
|
Main Level |
Primary Bedroom |
4.87 m |
3.08 m |
4.87 m x 3.08 m |
|
Main Level |
Bedroom 2 |
4.11 m |
3.26 m |
4.11 m x 3.26 m |
|
Main Level |
Bedroom 3 |
3.96 m |
2.13 m |
3.96 m x 2.13 m |
|
Main Level |
Bathroom |
3.96 m |
2.13 m |
3.96 m x 2.13 m |
Utilities
|
Cable
|
Installed |
|
Sewer
|
Installed |
https://www.realtor.ca/real-estate/28360088/14751-highway-12-road-scugog-port-perry-port-perry













































