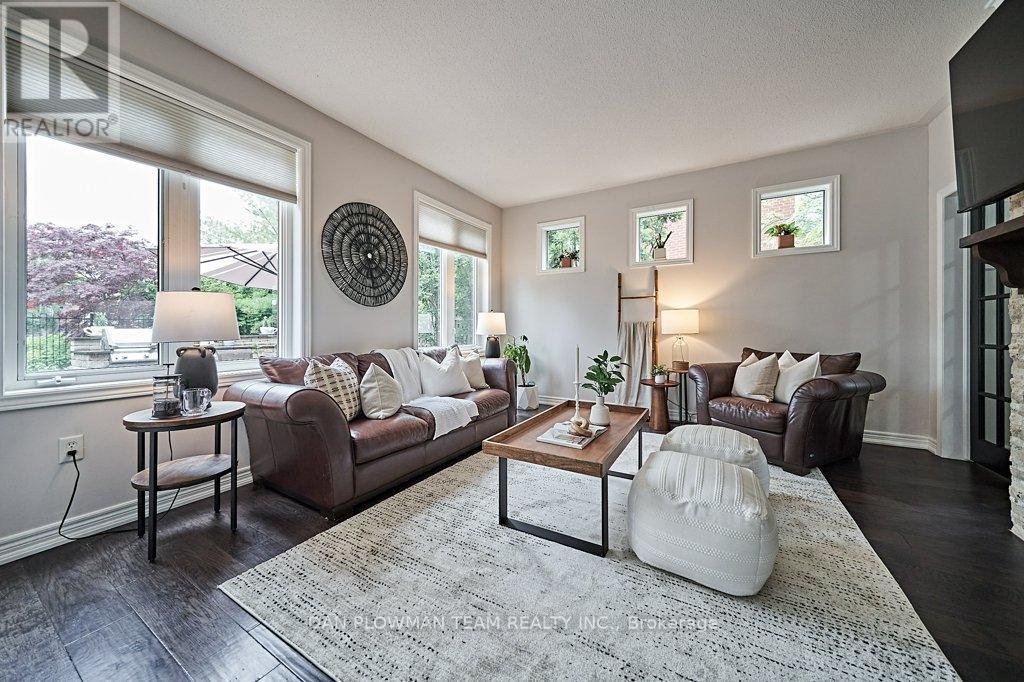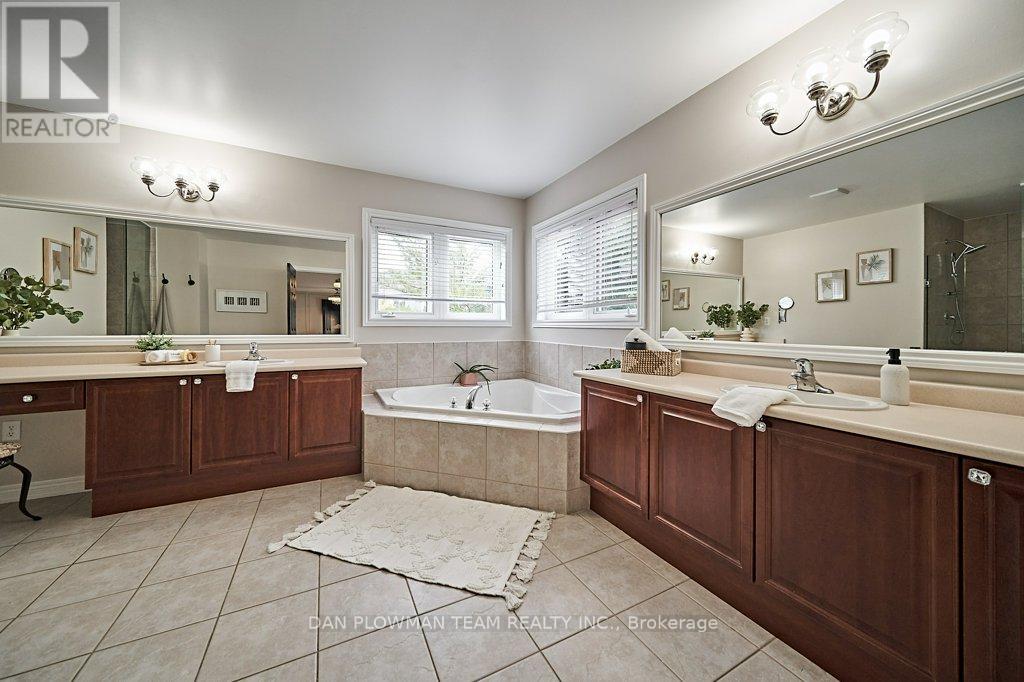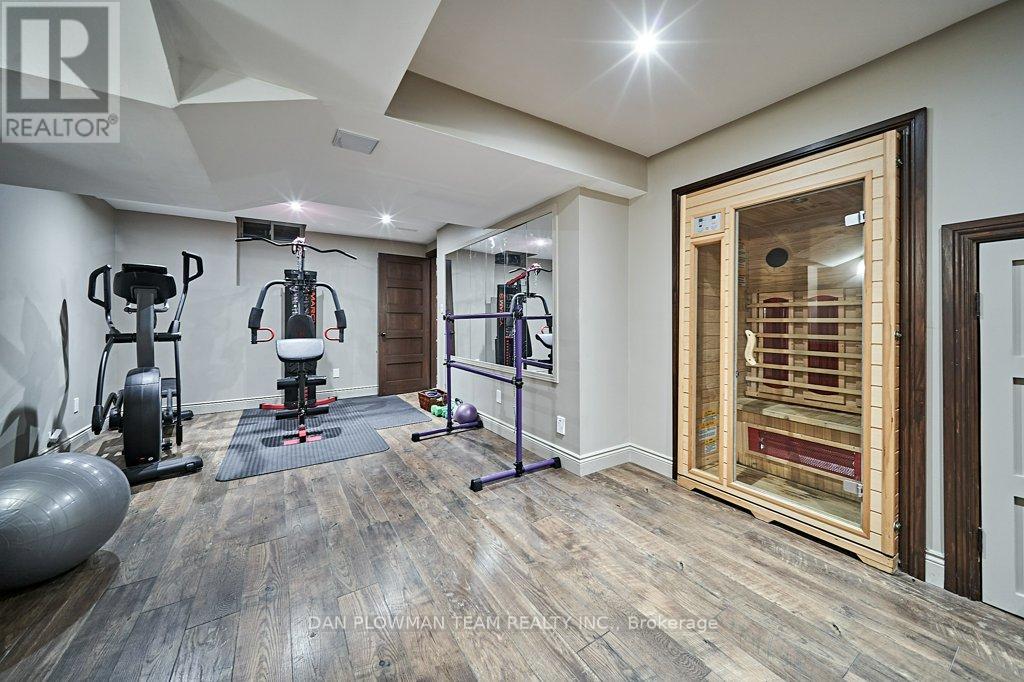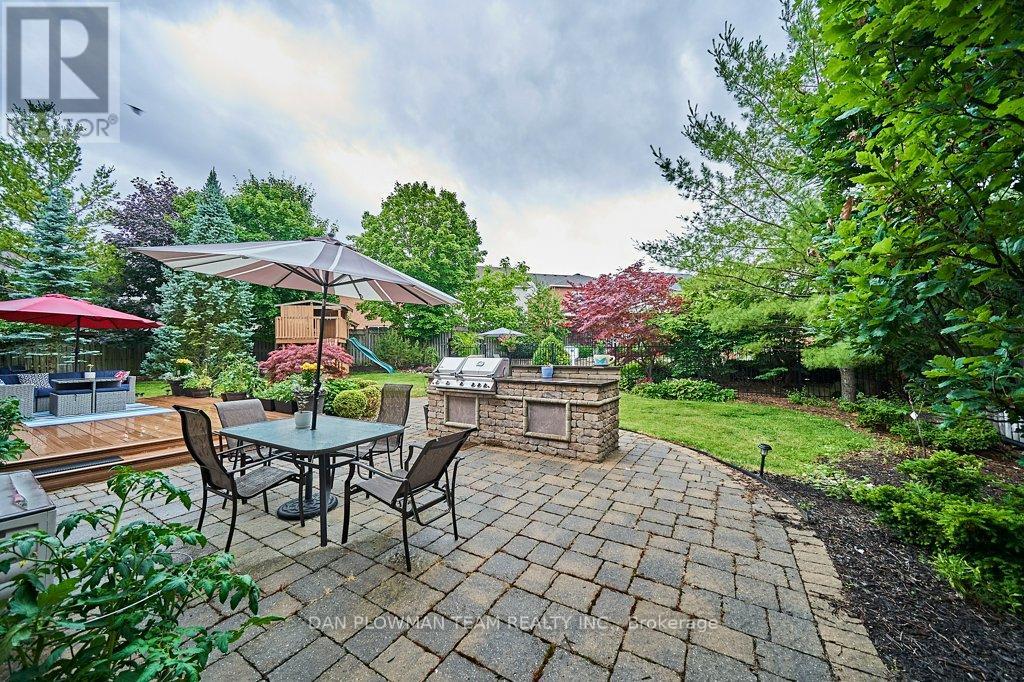1470 Aldergrove Drive Oshawa, Ontario L1K 2Y4
$1,550,000
Welcome To Your Executive Home On A Premium Pie-Shaped Lot In The Coveted Taunton Community Of North Oshawa. Nestled On A Quiet Street, This Home Boasts Over 3000 Sq Ft Of Living Space Plus A Finished Basement In A Fantastic Location With A Professionally Landscaped Backyard. Step Inside To An Open-Concept Main Floor With 9' Ceilings, Hardwood Floors, And A Striking Double-Sided Stone Fireplace Between The Family Room And Office. The Chefs Dream Kitchen Features Granite Counters, A Center Island, Task Lighting, And Accent Moldings, Perfect For Family Gatherings And Culinary Adventures. Upstairs, You Will Find Four Spacious Bedrooms, Two With Ensuites And A Jack And Jill Bath, Ensuring Comfort And Privacy For Your Family. The Professionally Finished Basement Offers A Bar, Recreation Room, Gym (Or Potential 5th Bedroom) With Sauna, Theatre Room, And An Additional 3-Piece Bathroom. Backyard Oasis Includes An Inground Saltwater Pool, Outdoor Kitchen, And In-Ground Sprinkler System. Imagine Hosting Barbecues And Enjoying Summer Nights In This Luxurious Setting. The Covered Front Porch, Overlooking Beautifully Landscaped Gardens, Adds To The Home's Charm And Curb Appeal. Don't Miss The Chance To Own This Prestigious Home In The Taunton Community. Act Quickly To Enjoy A Lifestyle Of Comfort And Luxury! (id:50787)
Open House
This property has open houses!
5:00 pm
Ends at:7:00 pm
2:00 pm
Ends at:4:00 pm
Property Details
| MLS® Number | E8480930 |
| Property Type | Single Family |
| Community Name | Taunton |
| Features | Sauna |
| Parking Space Total | 4 |
| Pool Type | Inground Pool |
Building
| Bathroom Total | 5 |
| Bedrooms Above Ground | 4 |
| Bedrooms Below Ground | 1 |
| Bedrooms Total | 5 |
| Appliances | Garage Door Opener Remote(s) |
| Basement Development | Finished |
| Basement Type | N/a (finished) |
| Construction Style Attachment | Detached |
| Cooling Type | Central Air Conditioning |
| Exterior Finish | Brick, Vinyl Siding |
| Fireplace Present | Yes |
| Foundation Type | Poured Concrete |
| Heating Fuel | Natural Gas |
| Heating Type | Forced Air |
| Stories Total | 2 |
| Type | House |
| Utility Water | Municipal Water |
Parking
| Attached Garage |
Land
| Acreage | No |
| Sewer | Sanitary Sewer |
| Size Irregular | 42.55 X 160.67 Ft |
| Size Total Text | 42.55 X 160.67 Ft|under 1/2 Acre |
Rooms
| Level | Type | Length | Width | Dimensions |
|---|---|---|---|---|
| Second Level | Bedroom 4 | 3.82 m | 3.84 m | 3.82 m x 3.84 m |
| Second Level | Primary Bedroom | 8.41 m | 3.96 m | 8.41 m x 3.96 m |
| Second Level | Bedroom 2 | 3.52 m | 3.36 m | 3.52 m x 3.36 m |
| Second Level | Bedroom 3 | 3.92 m | 4.78 m | 3.92 m x 4.78 m |
| Ground Level | Living Room | 3.78 m | 3.5 m | 3.78 m x 3.5 m |
| Ground Level | Dining Room | 3.4 m | 3.78 m | 3.4 m x 3.78 m |
| Ground Level | Kitchen | 3.48 m | 3.66 m | 3.48 m x 3.66 m |
| Ground Level | Eating Area | 3.8 m | 4.19 m | 3.8 m x 4.19 m |
| Ground Level | Family Room | 4.38 m | 4.14 m | 4.38 m x 4.14 m |
| Ground Level | Office | 4.42 m | 2.76 m | 4.42 m x 2.76 m |
| Ground Level | Laundry Room | 4.43 m | 1.77 m | 4.43 m x 1.77 m |
https://www.realtor.ca/real-estate/27095158/1470-aldergrove-drive-oshawa-taunton










































