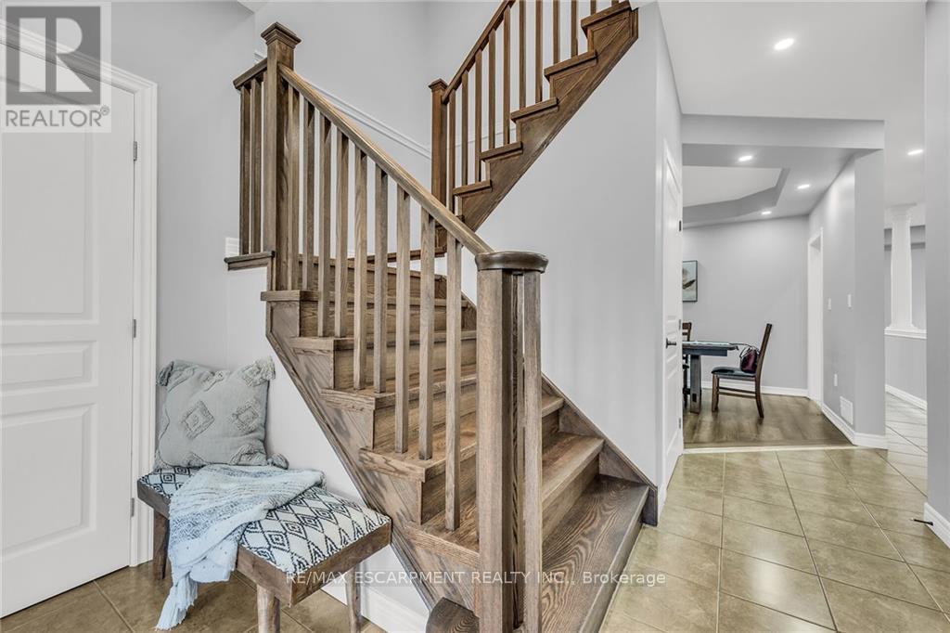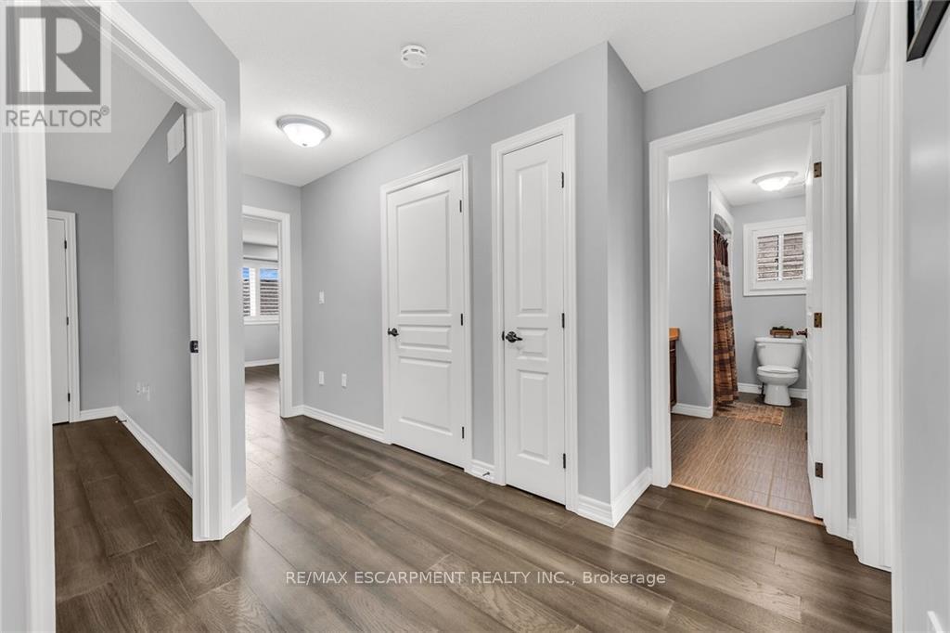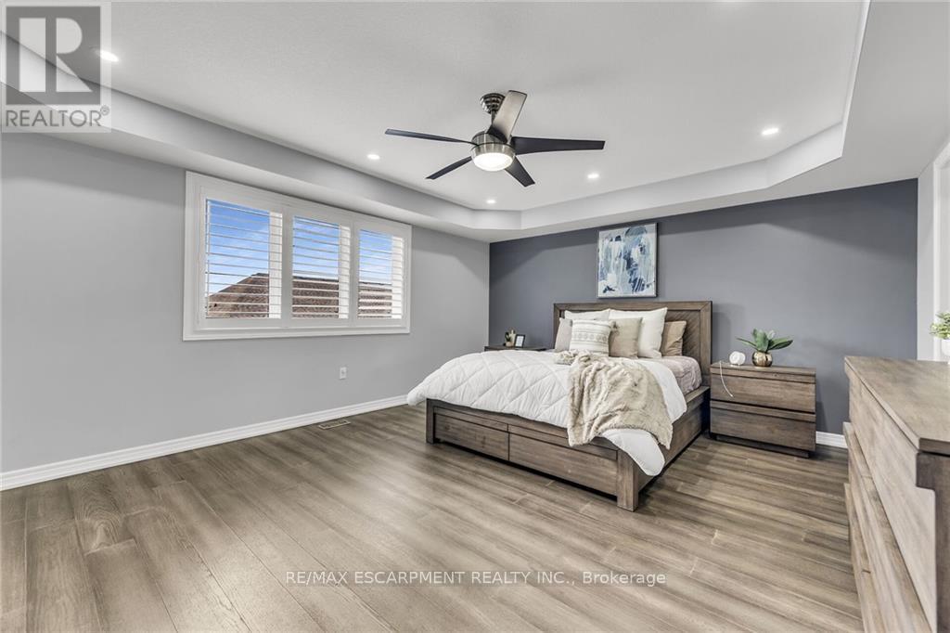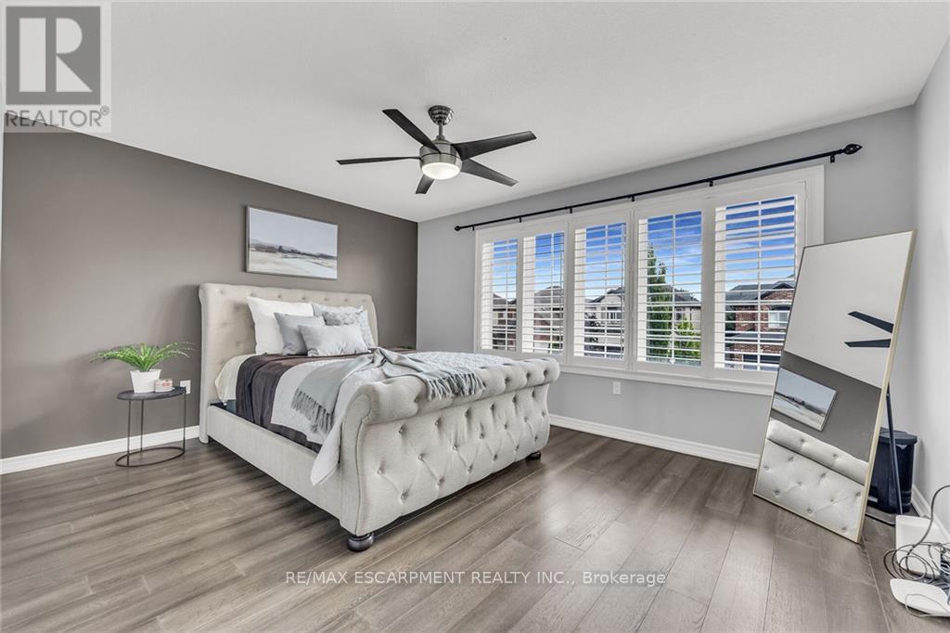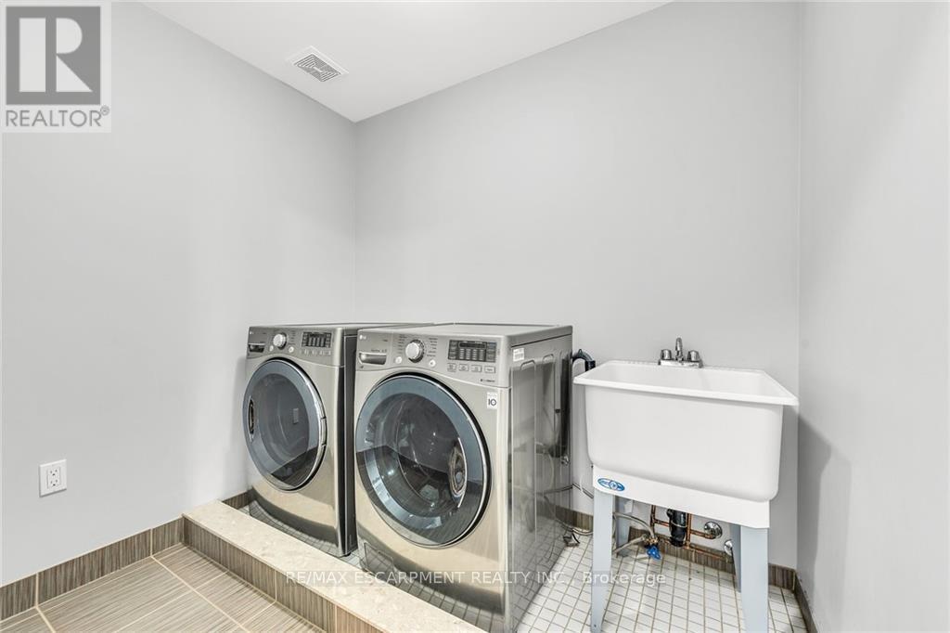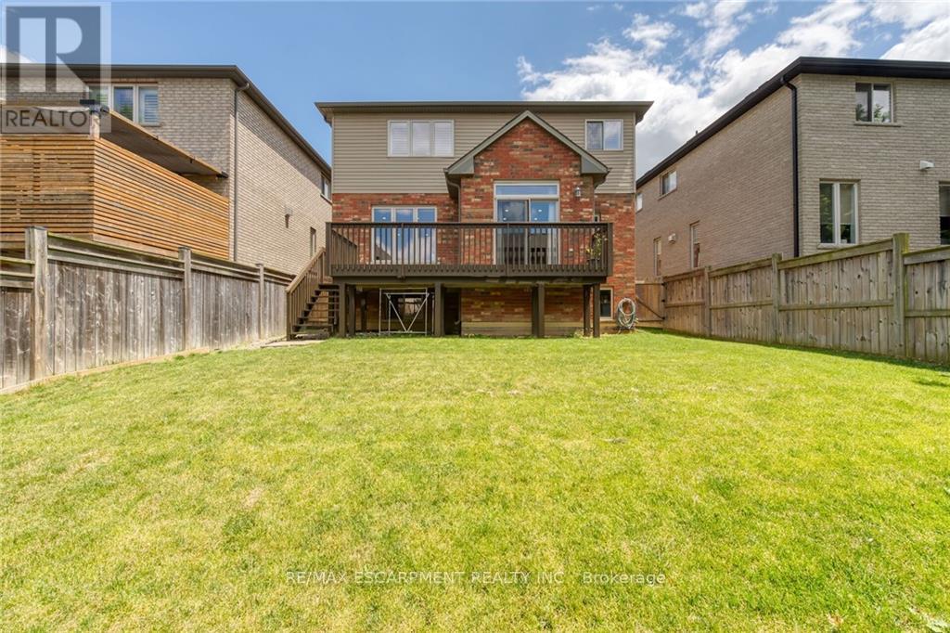4 Bedroom
3 Bathroom
Fireplace
Central Air Conditioning
Forced Air
$999,900
Beautifully presented, Tastefully updated 4 bed, 2.5 bath Binbrook Robinson Built Showhome on sought after Garinger Crescent on premium 38 x 108 lot. Great curb appeal with brick, stone, & complimenting vinyl sided exterior, attached dble grg, paved driveway with concrete borders, welcoming front porch, & elevated back deck with stairs leading to oversized back yard. The flowing interior layout offers 2,458 sq ft of exquisitely finished living space highlighted by stunning engineered hardwood flooring throughout, large eat in kitchen with granite countertops, stone/tile backsplash, & S/S appliances, formal dining rm, living rm with gas fireplace, 2 pc MF bath. The custom wood staircase leads to the upper level featuring 4 spacious beds including primary bed with chic ensuite & walk in closet, 4 pc primary bath, & UL laundry. The unfinished basement features oversized egress windows allowing for lots of natural light and making it the Ideal in law suite or rec room area. (id:50787)
Property Details
|
MLS® Number
|
X8489228 |
|
Property Type
|
Single Family |
|
Community Name
|
Binbrook |
|
Amenities Near By
|
Park, Schools |
|
Features
|
Level Lot |
|
Parking Space Total
|
6 |
Building
|
Bathroom Total
|
3 |
|
Bedrooms Above Ground
|
4 |
|
Bedrooms Total
|
4 |
|
Appliances
|
Garage Door Opener Remote(s) |
|
Basement Development
|
Unfinished |
|
Basement Type
|
Full (unfinished) |
|
Construction Style Attachment
|
Detached |
|
Cooling Type
|
Central Air Conditioning |
|
Exterior Finish
|
Brick, Stone |
|
Fireplace Present
|
Yes |
|
Foundation Type
|
Poured Concrete |
|
Heating Fuel
|
Natural Gas |
|
Heating Type
|
Forced Air |
|
Stories Total
|
2 |
|
Type
|
House |
|
Utility Water
|
Municipal Water |
Parking
Land
|
Acreage
|
No |
|
Land Amenities
|
Park, Schools |
|
Sewer
|
Sanitary Sewer |
|
Size Irregular
|
38.81 X 108.23 Ft |
|
Size Total Text
|
38.81 X 108.23 Ft|under 1/2 Acre |
Rooms
| Level |
Type |
Length |
Width |
Dimensions |
|
Second Level |
Laundry Room |
2.41 m |
1.83 m |
2.41 m x 1.83 m |
|
Second Level |
Bedroom |
3.84 m |
4.11 m |
3.84 m x 4.11 m |
|
Second Level |
Bedroom |
4.57 m |
3.61 m |
4.57 m x 3.61 m |
|
Second Level |
Bathroom |
3.45 m |
1.7 m |
3.45 m x 1.7 m |
|
Second Level |
Bedroom |
3.81 m |
3.48 m |
3.81 m x 3.48 m |
|
Second Level |
Primary Bedroom |
5.26 m |
4.24 m |
5.26 m x 4.24 m |
|
Second Level |
Bathroom |
3.84 m |
2.41 m |
3.84 m x 2.41 m |
|
Basement |
Other |
8.92 m |
6.91 m |
8.92 m x 6.91 m |
|
Main Level |
Kitchen |
4.83 m |
5.16 m |
4.83 m x 5.16 m |
|
Main Level |
Dining Room |
3.33 m |
3.73 m |
3.33 m x 3.73 m |
|
Main Level |
Living Room |
6.07 m |
3.99 m |
6.07 m x 3.99 m |
|
Main Level |
Bathroom |
1.55 m |
1.8 m |
1.55 m x 1.8 m |
https://www.realtor.ca/real-estate/27106409/147-garinger-crescent-hamilton-binbrook

















