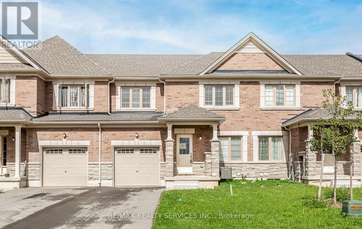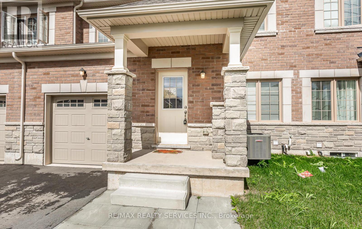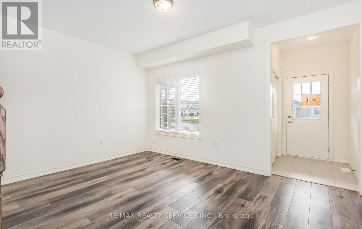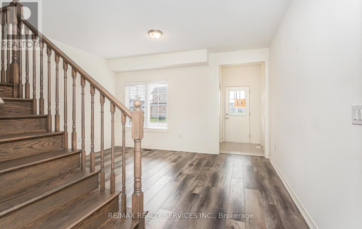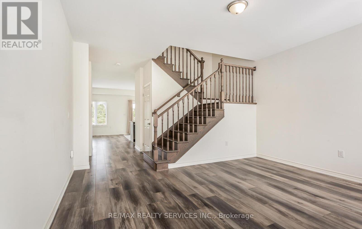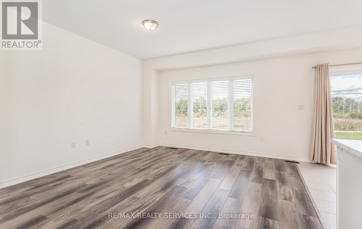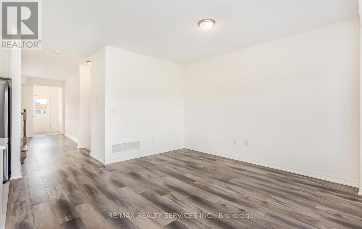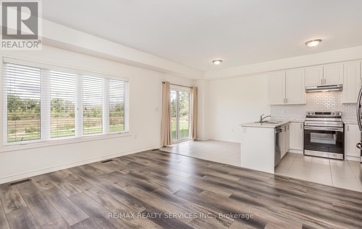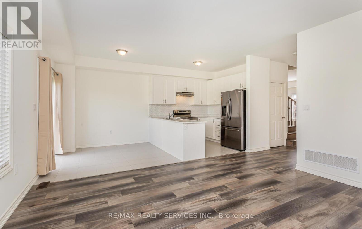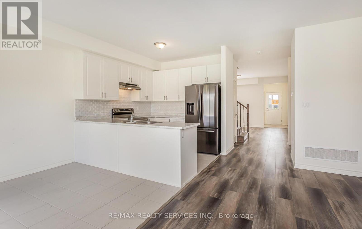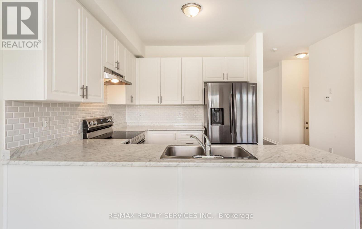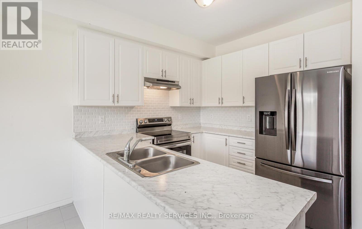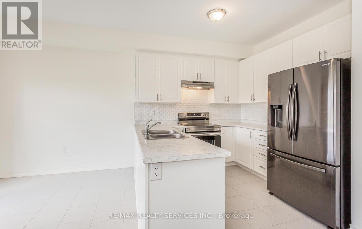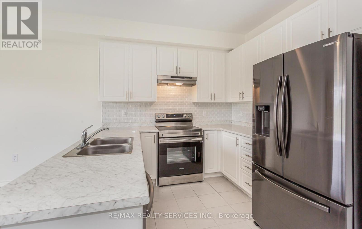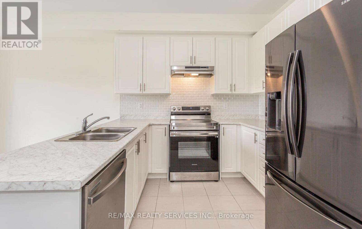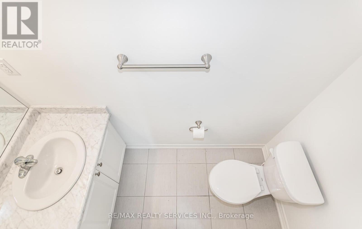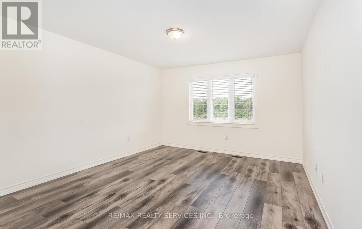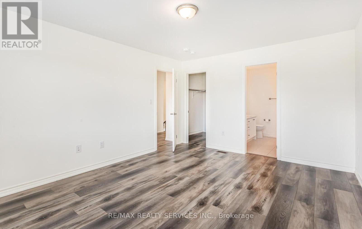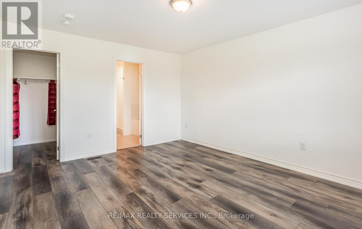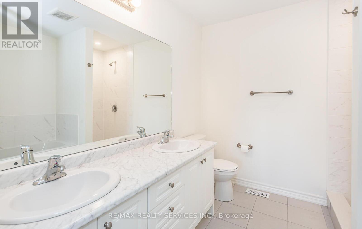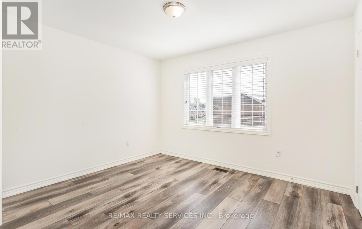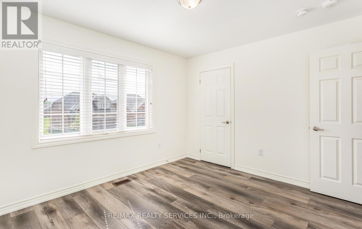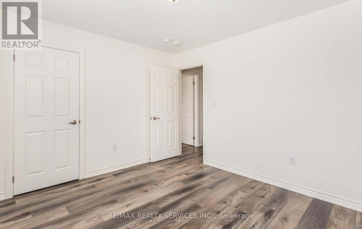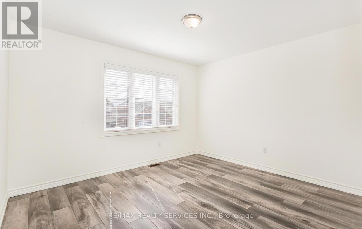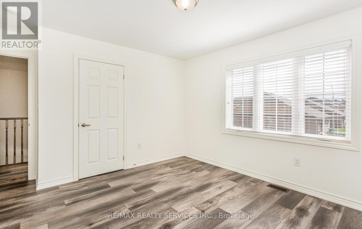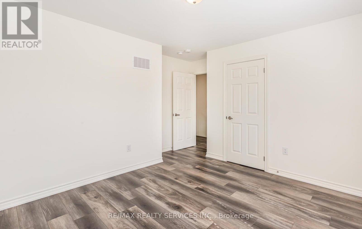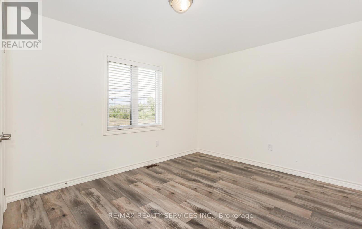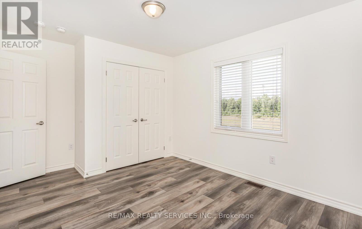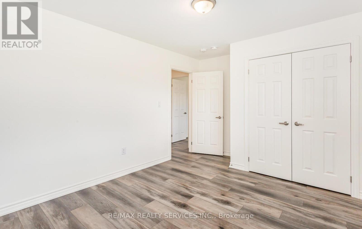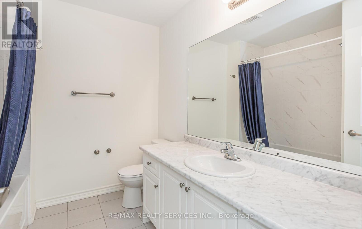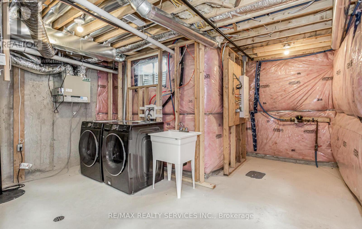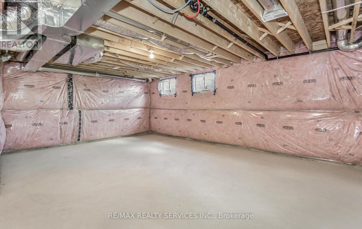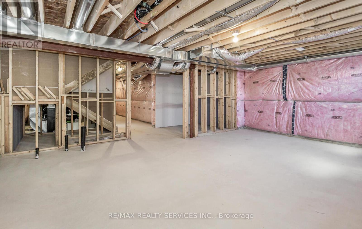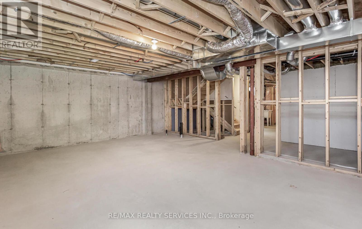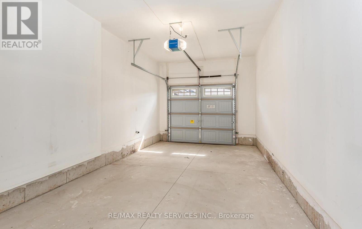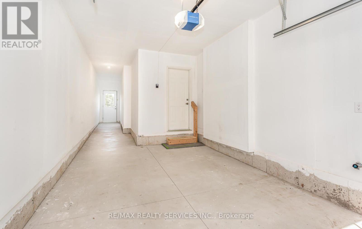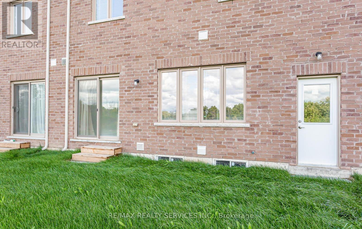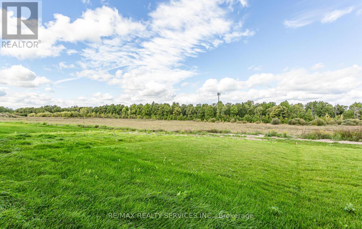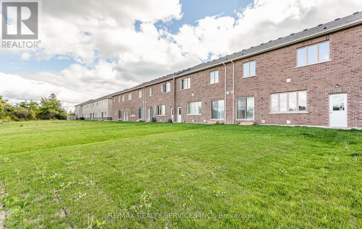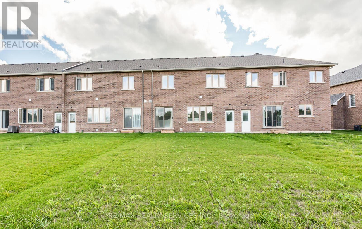4 Bedroom
3 Bathroom
Central Air Conditioning
Forced Air
$649,900
Unbeatable Value! Perfect 4 Bedroom family home in Green Acres on traditional deep lot with no neighbours behind. This fabulous 1872 sq ft homes delivers a bright & spacious layout with generous bedroom sizes. Other features include 9 feet ceiling on main floor, Laminate flooring t/out. Smooth ceiling t/out, hardwood stairs, modern kitchen with subway backsplash, extensive driveway with no side walk. Truly a remarkable space to call home. **** EXTRAS **** Stainless Steel Appliances: Fridge, Stove & Dishwasher, Washer & Dryer, All Window Coverings, All Electrical Light Fixtures, Garage Door Opener with remote, central A/C. (id:50787)
Property Details
|
MLS® Number
|
X8179396 |
|
Property Type
|
Single Family |
|
Parking Space Total
|
3 |
Building
|
Bathroom Total
|
3 |
|
Bedrooms Above Ground
|
4 |
|
Bedrooms Total
|
4 |
|
Appliances
|
Water Heater |
|
Basement Type
|
Full |
|
Construction Style Attachment
|
Attached |
|
Cooling Type
|
Central Air Conditioning |
|
Exterior Finish
|
Brick, Stone |
|
Foundation Type
|
Concrete |
|
Heating Fuel
|
Natural Gas |
|
Heating Type
|
Forced Air |
|
Stories Total
|
2 |
|
Type
|
Row / Townhouse |
|
Utility Water
|
Municipal Water |
Parking
Land
|
Acreage
|
No |
|
Sewer
|
Sanitary Sewer |
|
Size Irregular
|
27.78 X 133.42 Ft |
|
Size Total Text
|
27.78 X 133.42 Ft|under 1/2 Acre |
Rooms
| Level |
Type |
Length |
Width |
Dimensions |
|
Second Level |
Primary Bedroom |
4.84 m |
3.79 m |
4.84 m x 3.79 m |
|
Second Level |
Bedroom 2 |
3.6 m |
2.9 m |
3.6 m x 2.9 m |
|
Second Level |
Bedroom 3 |
4.5 m |
2.9 m |
4.5 m x 2.9 m |
|
Second Level |
Bedroom 4 |
3.5 m |
3.4 m |
3.5 m x 3.4 m |
|
Main Level |
Den |
4.99 m |
3.5 m |
4.99 m x 3.5 m |
|
Main Level |
Great Room |
5.8 m |
4.5 m |
5.8 m x 4.5 m |
|
Main Level |
Kitchen |
3.89 m |
2.9 m |
3.89 m x 2.9 m |
|
Main Level |
Eating Area |
3.89 m |
2.9 m |
3.89 m x 2.9 m |
Utilities
|
Cable
|
Installed |
|
Sewer
|
Installed |
https://www.realtor.ca/real-estate/26678962/1468-marina-drive-fort-erie

