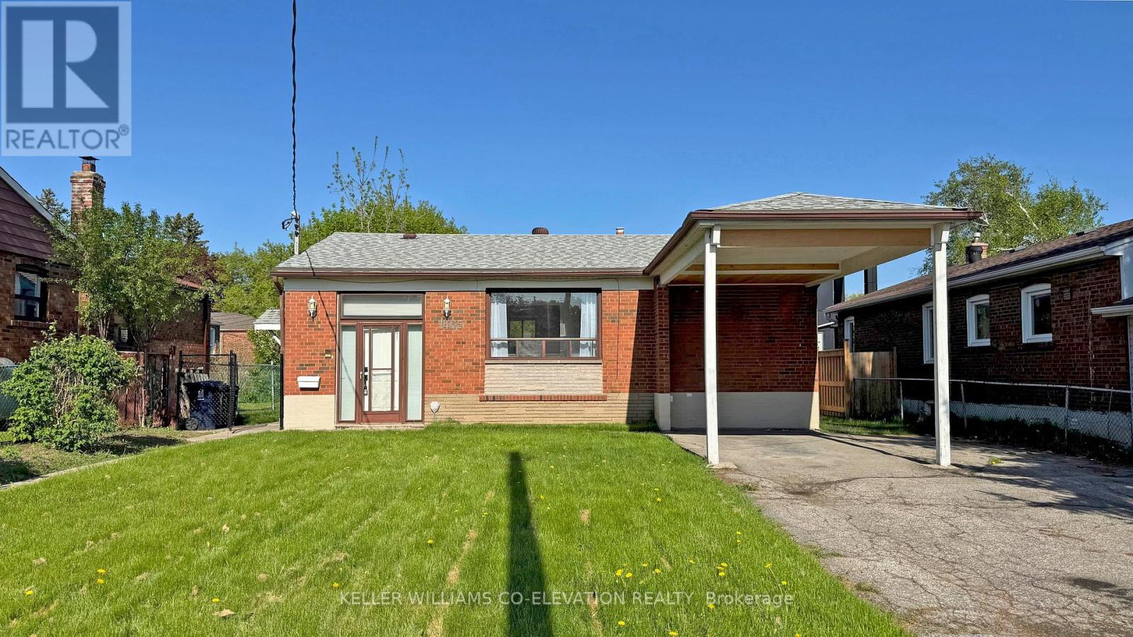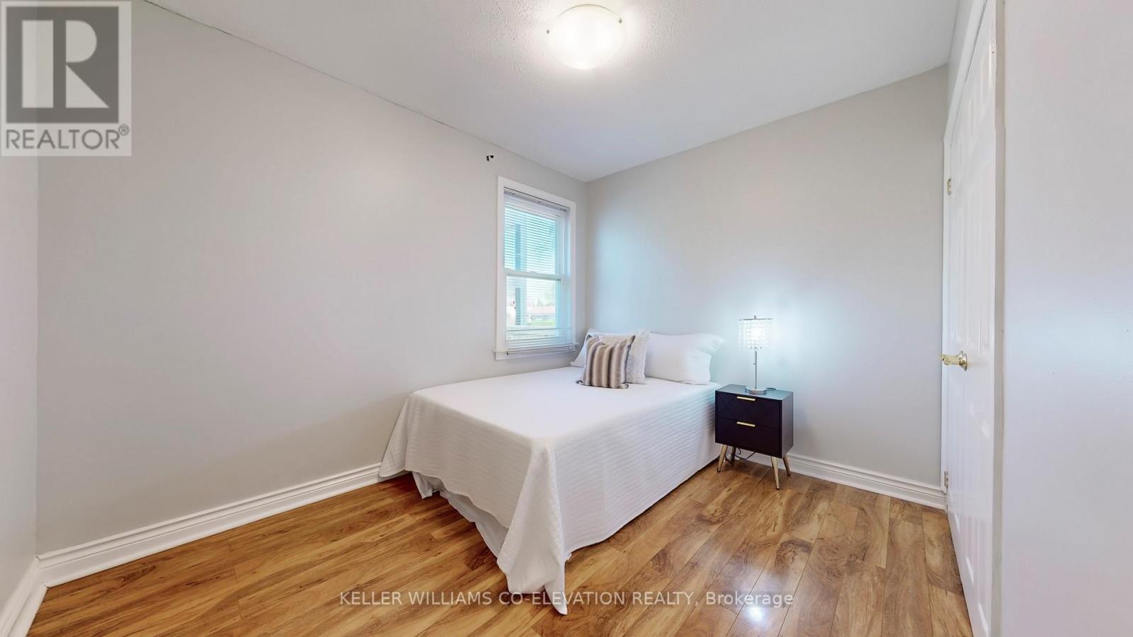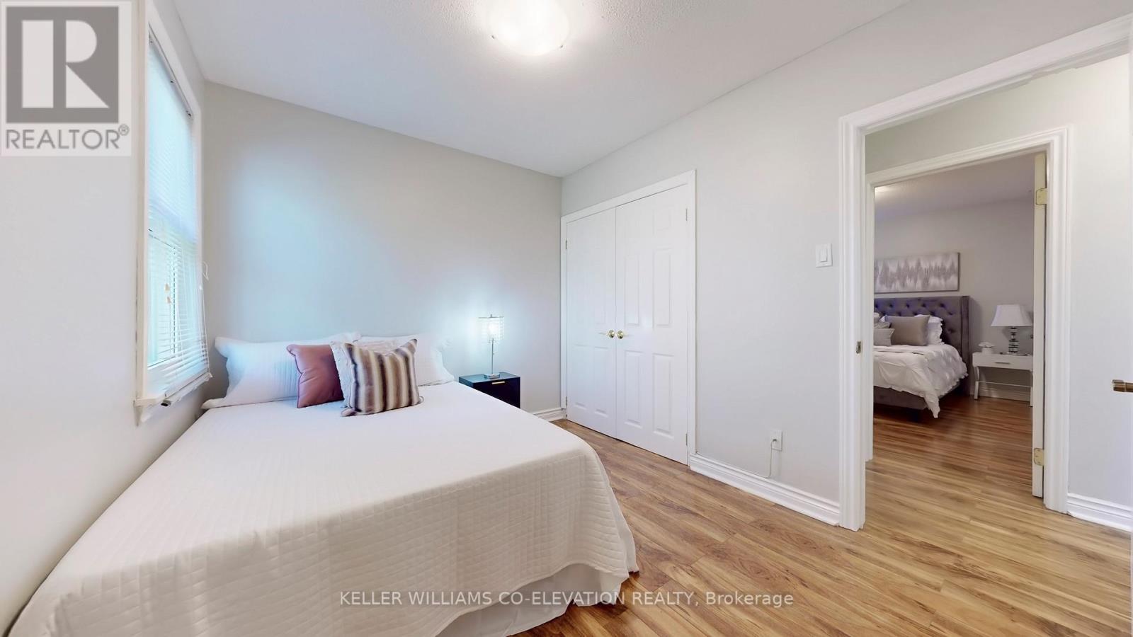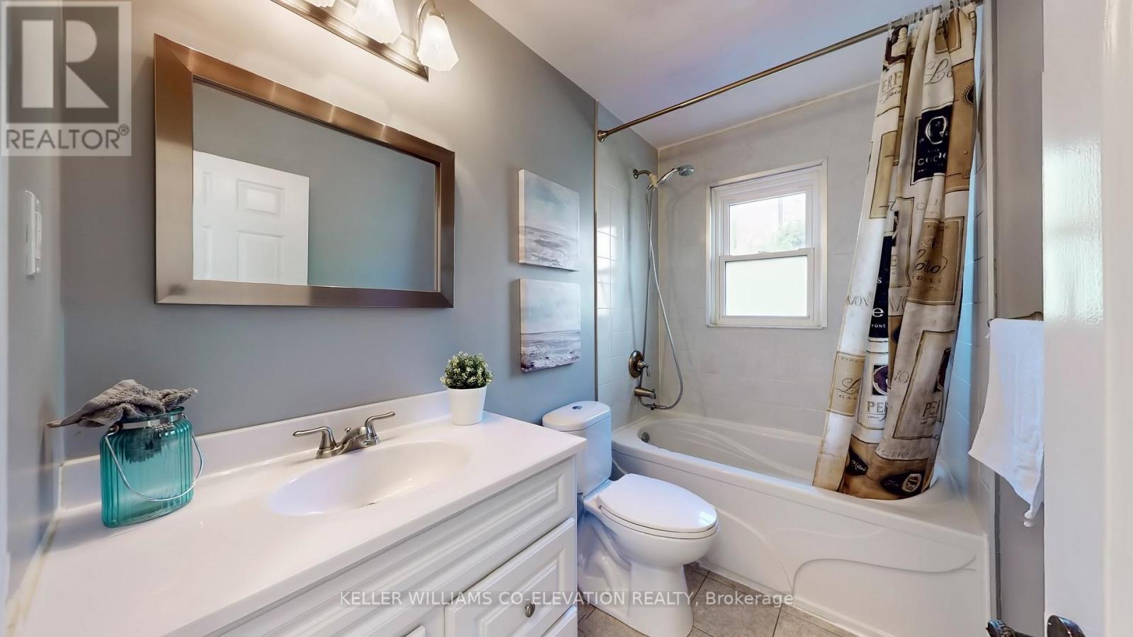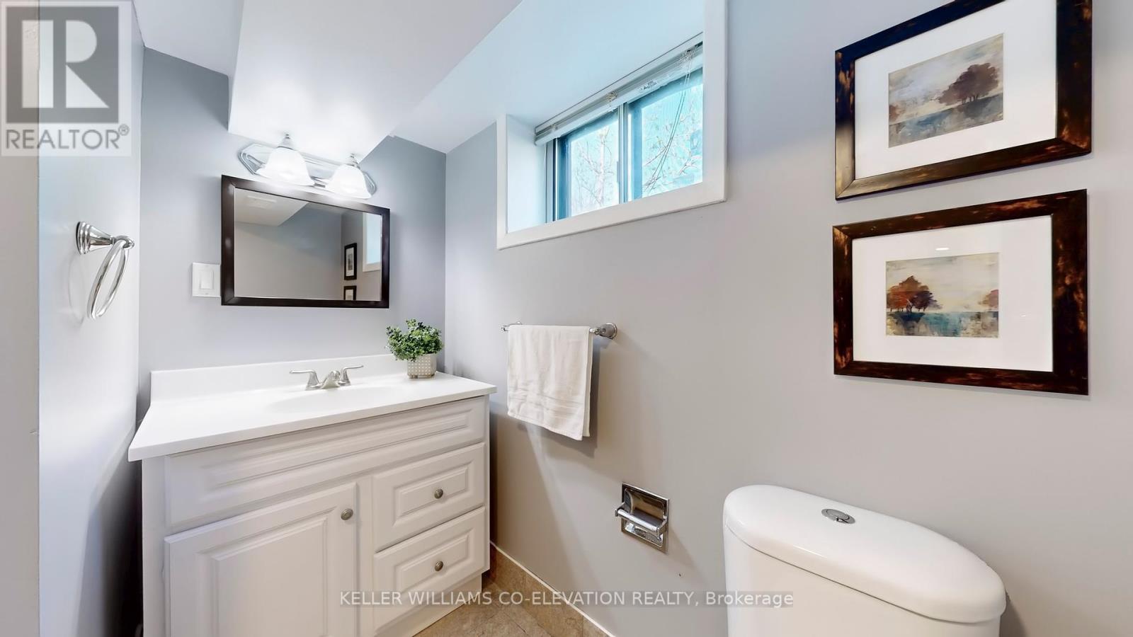3 Bedroom
2 Bathroom
700 - 1100 sqft
Bungalow
Central Air Conditioning
Forced Air
$889,000
Welcome to this exceptionally well-maintained family home, proudly cared for by the same owner for decades. Perfectly situated in a highly desirable neighbourhood, this property offers unbeatable convenience - near upcoming subway extension, Scarborough Town Centre mall, schools, parks, hospital, and steps to major transit routes for an easy commute across the GTA. The home features generously sized rooms, bright windows, upgraded bathrooms, 2 kitchens, and a separate entrance to the basement, ideal for an in-law suite. Sitting on a large, versatile lot, this property also presents excellent future development potential. A solid brick detached home at a fabulous price, this is the perfect opportunity for families, inventors, or builders looking to get into a prime location with tremendous upside. (id:50787)
Property Details
|
MLS® Number
|
E12159081 |
|
Property Type
|
Single Family |
|
Community Name
|
Bendale |
|
Amenities Near By
|
Park, Public Transit, Schools, Hospital |
|
Equipment Type
|
Water Heater |
|
Features
|
In-law Suite |
|
Parking Space Total
|
5 |
|
Rental Equipment Type
|
Water Heater |
|
Structure
|
Shed |
Building
|
Bathroom Total
|
2 |
|
Bedrooms Above Ground
|
2 |
|
Bedrooms Below Ground
|
1 |
|
Bedrooms Total
|
3 |
|
Appliances
|
All, Window Coverings |
|
Architectural Style
|
Bungalow |
|
Basement Development
|
Finished |
|
Basement Features
|
Separate Entrance |
|
Basement Type
|
N/a (finished) |
|
Construction Style Attachment
|
Detached |
|
Cooling Type
|
Central Air Conditioning |
|
Exterior Finish
|
Brick |
|
Foundation Type
|
Unknown |
|
Heating Fuel
|
Natural Gas |
|
Heating Type
|
Forced Air |
|
Stories Total
|
1 |
|
Size Interior
|
700 - 1100 Sqft |
|
Type
|
House |
|
Utility Water
|
Municipal Water |
Parking
Land
|
Acreage
|
No |
|
Fence Type
|
Fenced Yard |
|
Land Amenities
|
Park, Public Transit, Schools, Hospital |
|
Sewer
|
Sanitary Sewer |
|
Size Depth
|
110 Ft ,6 In |
|
Size Frontage
|
52 Ft ,1 In |
|
Size Irregular
|
52.1 X 110.5 Ft |
|
Size Total Text
|
52.1 X 110.5 Ft |
https://www.realtor.ca/real-estate/28335843/1465-danforth-road-toronto-bendale-bendale

