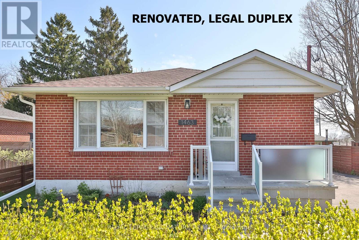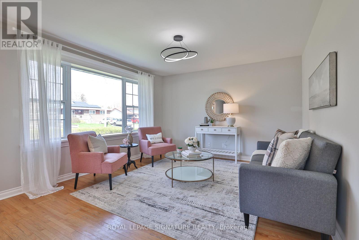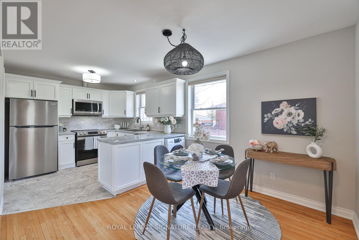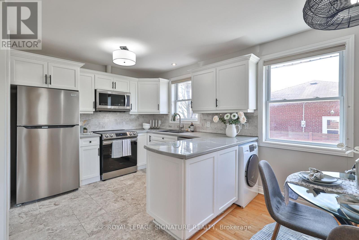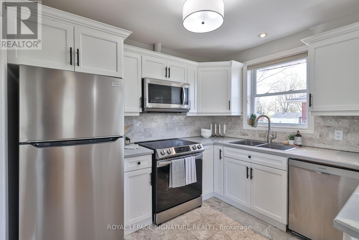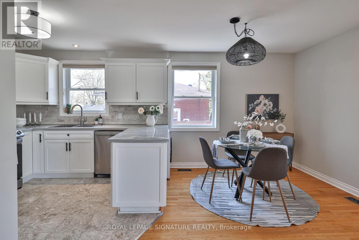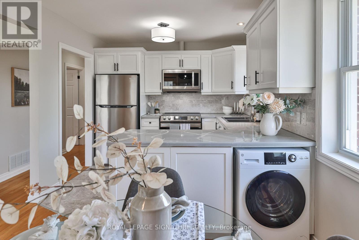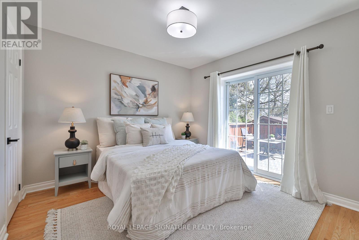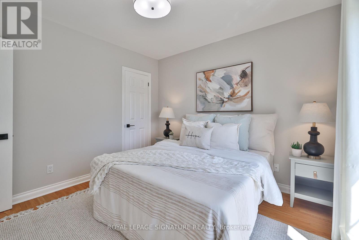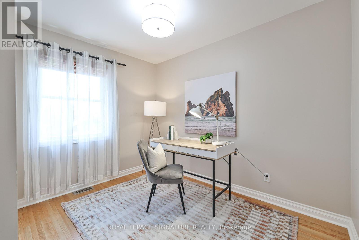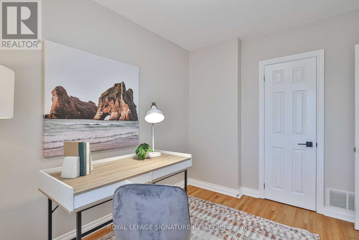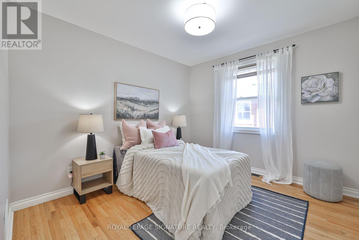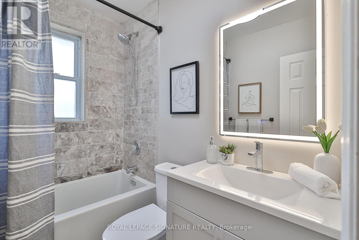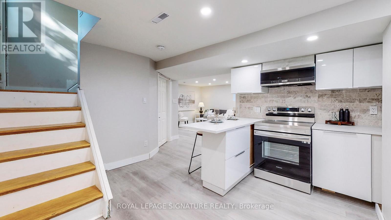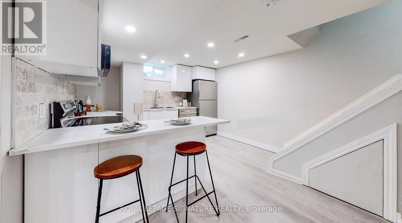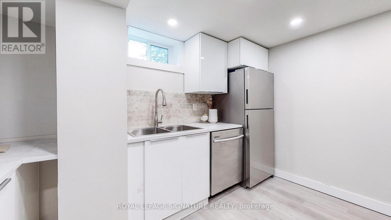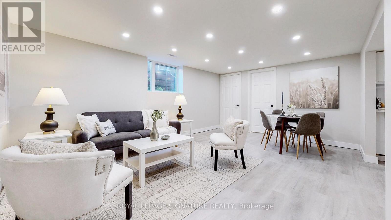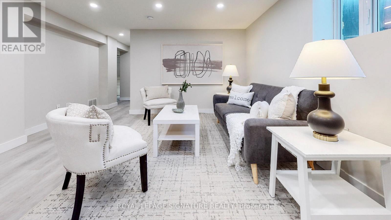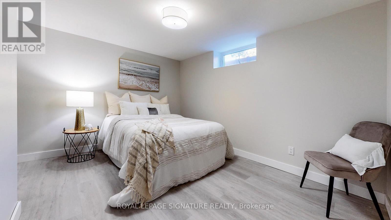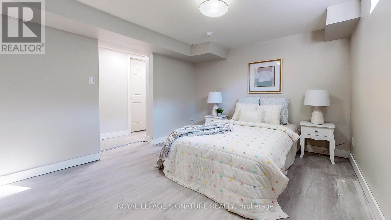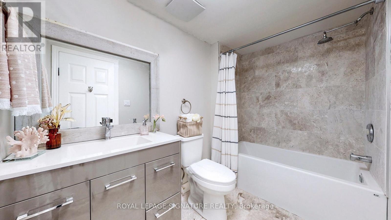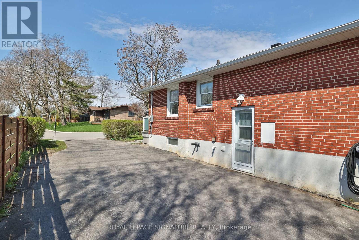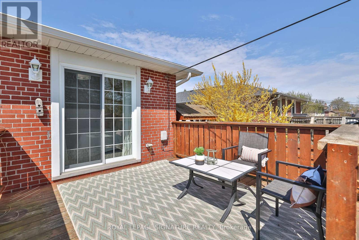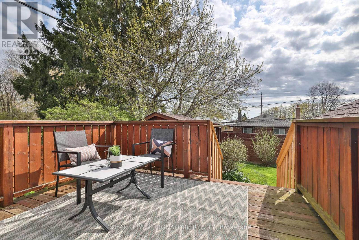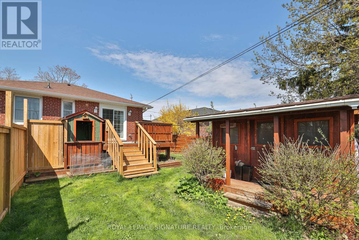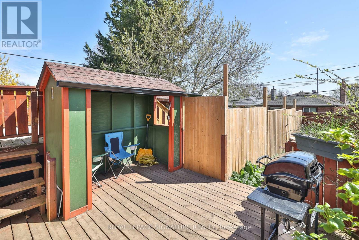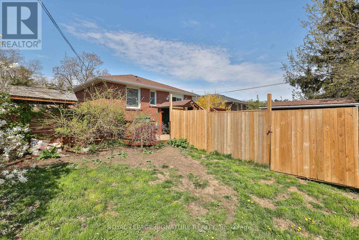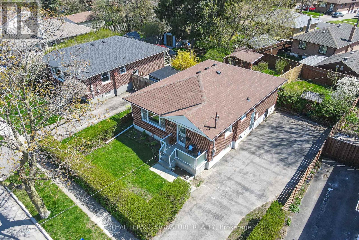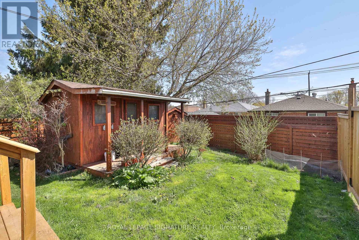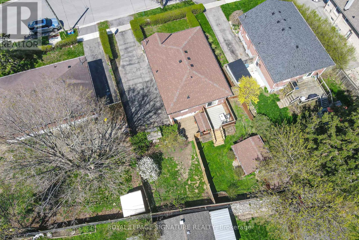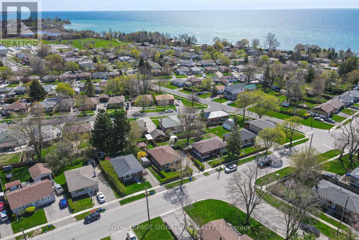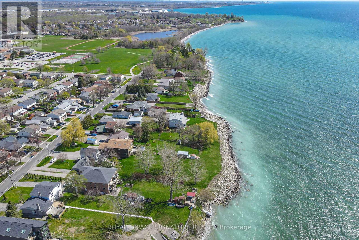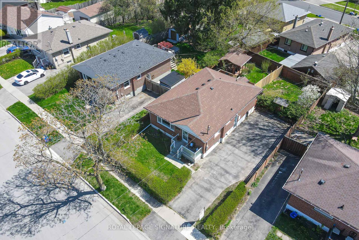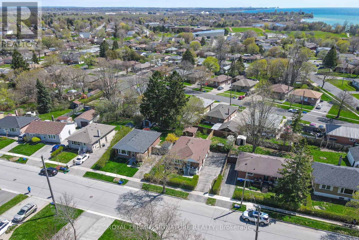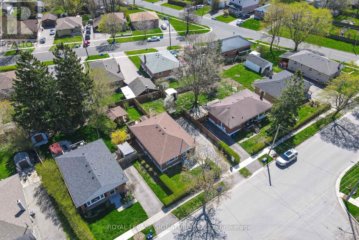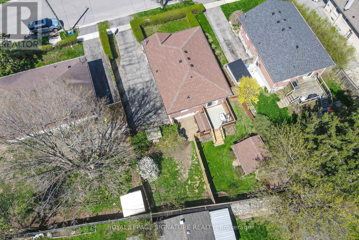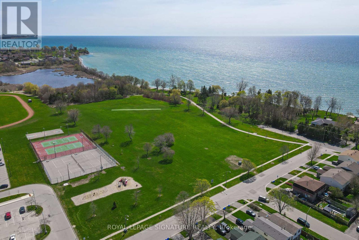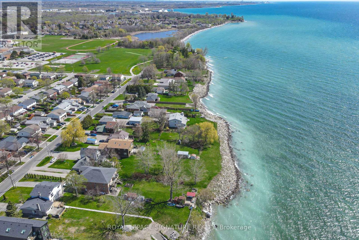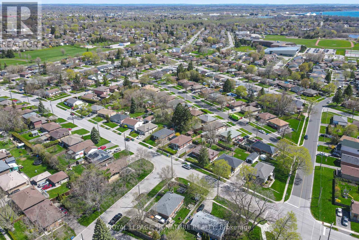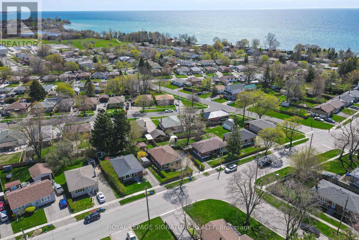5 Bedroom
2 Bathroom
Bungalow
Central Air Conditioning
Forced Air
$749,900
Discover this beautifully RENOVATED/UPDATED LEGAL DUPLEX nestled in family friendly community of Lakeview in South Oshawa. Exceptional location -just a short walk to the SPARKLING LAKE & GLORIOUS BEACH! Completely turnkey home,perfectly tailored to the savvy owner or investor. Main floor unit features a contemporary updated kitchen, hardwood & natural marble floors, oversized front window, bright open concept living space + 3 bedrooms, 5 closets & w/o to sunny, 2 tier back deck. Fully renovated w/excellent quality finishes, lower unit offers a full size kitchen, 2 large bedrooms w/closets,oversized above-grade windows, laminate & stone floors, Lush & low-maintenance, fully fenced backyard, cleverly partitioned to provide private outdoor space for each unit. Also, separate entrances & ensuite laundry for each unit. Don't miss the opportunity to own this exceptional property, where every detail has been carefully considered for an comfortable & affordable lifestyle. Enjoy the peace of mind & financial sustainability that rental income brings. Super easy transit & highway access. Walk to schools, rec. centre, incredible parks & nature trails. Bike path just around the corner! Quick closing possible **** EXTRAS **** New: stone front porch, walkway & glass rails. Bckyrd is fully fenced w/private area for each unit.Both washrms updated with new vanities/tubs/toilets/natural stone tile/fixtures. Bsmnt completely reno'd & registrd as legal unit (id:50787)
Property Details
|
MLS® Number
|
E8312310 |
|
Property Type
|
Single Family |
|
Community Name
|
Lakeview |
|
Amenities Near By
|
Beach, Park, Public Transit |
|
Community Features
|
Community Centre |
|
Parking Space Total
|
4 |
Building
|
Bathroom Total
|
2 |
|
Bedrooms Above Ground
|
3 |
|
Bedrooms Below Ground
|
2 |
|
Bedrooms Total
|
5 |
|
Architectural Style
|
Bungalow |
|
Basement Features
|
Apartment In Basement, Separate Entrance |
|
Basement Type
|
N/a |
|
Construction Style Attachment
|
Detached |
|
Cooling Type
|
Central Air Conditioning |
|
Exterior Finish
|
Brick |
|
Heating Fuel
|
Natural Gas |
|
Heating Type
|
Forced Air |
|
Stories Total
|
1 |
|
Type
|
House |
Land
|
Acreage
|
No |
|
Land Amenities
|
Beach, Park, Public Transit |
|
Size Irregular
|
50 X 107.62 Ft |
|
Size Total Text
|
50 X 107.62 Ft |
Rooms
| Level |
Type |
Length |
Width |
Dimensions |
|
Basement |
Kitchen |
3.96 m |
3.46 m |
3.96 m x 3.46 m |
|
Basement |
Dining Room |
5.24 m |
3.72 m |
5.24 m x 3.72 m |
|
Basement |
Living Room |
5.24 m |
3.72 m |
5.24 m x 3.72 m |
|
Basement |
Bedroom |
3.84 m |
3.17 m |
3.84 m x 3.17 m |
|
Basement |
Bedroom 2 |
3.39 m |
2.47 m |
3.39 m x 2.47 m |
|
Main Level |
Living Room |
3.27 m |
3.69 m |
3.27 m x 3.69 m |
|
Main Level |
Dining Room |
5.56 m |
3.87 m |
5.56 m x 3.87 m |
|
Main Level |
Kitchen |
5.56 m |
2.92 m |
5.56 m x 2.92 m |
|
Main Level |
Primary Bedroom |
3.27 m |
3.24 m |
3.27 m x 3.24 m |
|
Main Level |
Bedroom 2 |
2.92 m |
3.21 m |
2.92 m x 3.21 m |
|
Main Level |
Bedroom 3 |
3.27 m |
2.89 m |
3.27 m x 2.89 m |
https://www.realtor.ca/real-estate/26856885/1463-oxford-st-oshawa-lakeview

