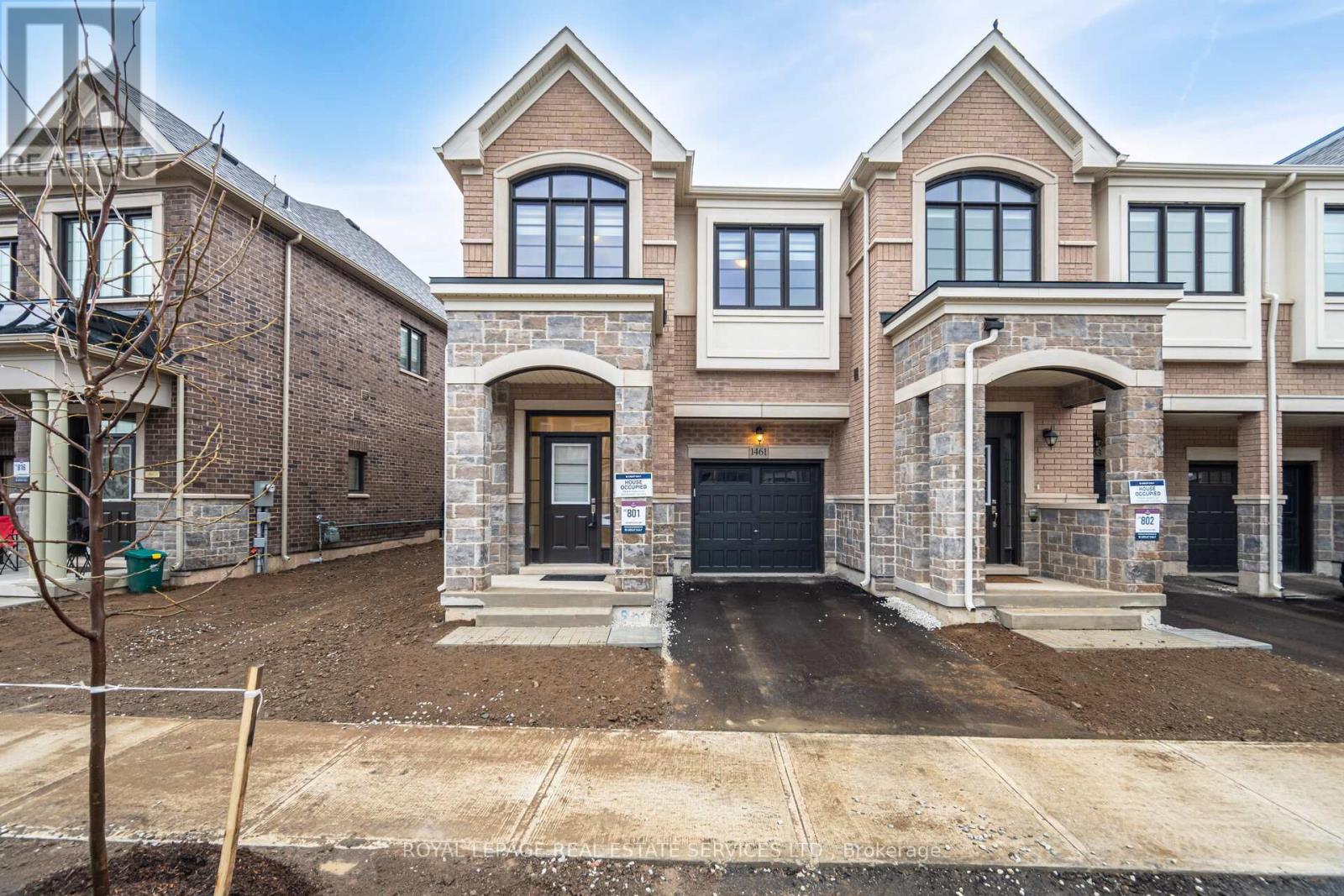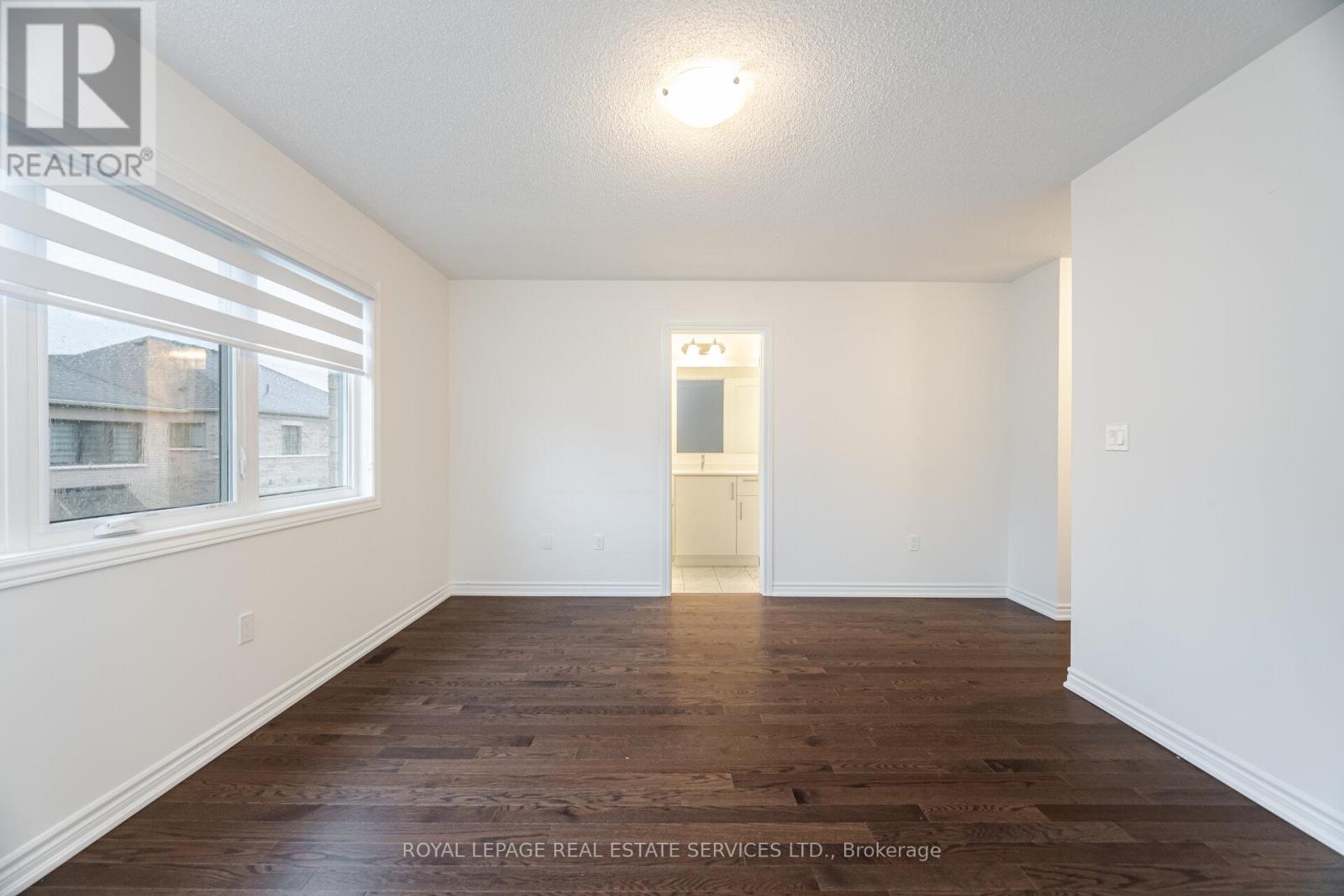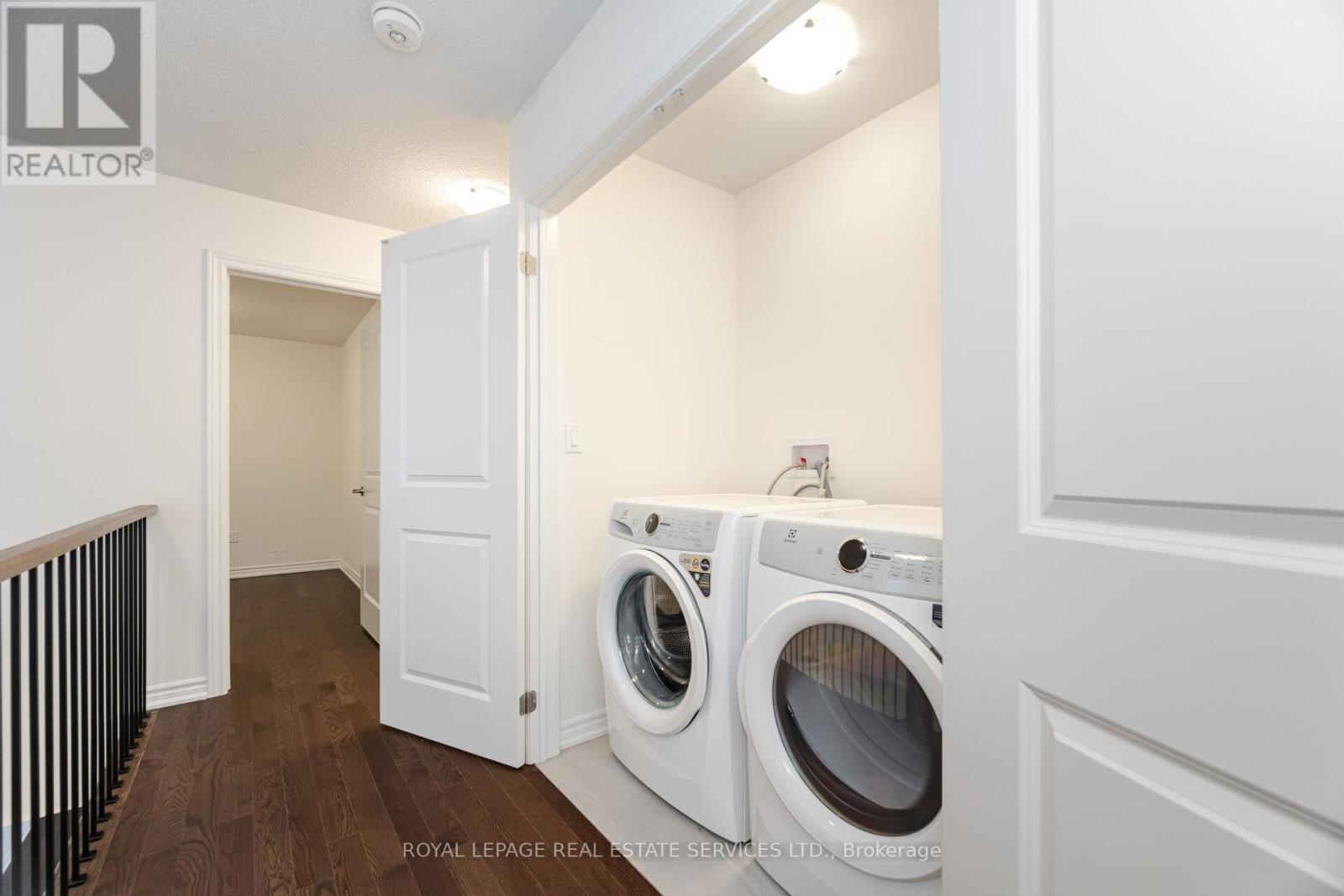4 Bedroom
3 Bathroom
1500 - 2000 sqft
Central Air Conditioning
Forced Air
$3,500 Monthly
Welcome to this beautifully maintained Great Gulf end-unit freehold townhouseoffering the feel of a semi-detachedhome! Nestled in a highly sought-after, family-friendly neighbourhood, this sun-filled home features a stylish exterior with a mix of stucco and brick for a sophisticated look .Inside, you'll find a spacious and functional layout with 4 generously sized bedrooms and 2.5 bathrooms. Each bedroom comes with its own closet, while the primary suite includes a 4-piece ensuite and a walk-in closet for added comfort. The main and second floors boast elegant hardwood flooring and an oak staircase. The modern kitchen is equipped with stainless steel appliances, an extended pantry for extra storage, a center island with a double sink, and a breakfast bar perfect for casual family meals. Convenience is key with second-floor laundry and plenty of natural light flowing through large windows throughout the home .Close by Milton Hospital and The New Wilfred Laurier University. Kelso Conservation Park is near. Steps away from School. Access To Go Transit, Hwy 401,407.This stunning property is ready for you to move in and enjoy! (id:50787)
Property Details
|
MLS® Number
|
W12139400 |
|
Property Type
|
Single Family |
|
Community Name
|
1039 - MI Rural Milton |
|
Features
|
Carpet Free |
|
Parking Space Total
|
2 |
Building
|
Bathroom Total
|
3 |
|
Bedrooms Above Ground
|
4 |
|
Bedrooms Total
|
4 |
|
Appliances
|
Garage Door Opener Remote(s), Dishwasher, Dryer, Stove, Washer, Refrigerator |
|
Basement Development
|
Unfinished |
|
Basement Type
|
Full (unfinished) |
|
Construction Style Attachment
|
Attached |
|
Cooling Type
|
Central Air Conditioning |
|
Exterior Finish
|
Brick |
|
Flooring Type
|
Hardwood |
|
Foundation Type
|
Poured Concrete |
|
Half Bath Total
|
1 |
|
Heating Fuel
|
Natural Gas |
|
Heating Type
|
Forced Air |
|
Stories Total
|
2 |
|
Size Interior
|
1500 - 2000 Sqft |
|
Type
|
Row / Townhouse |
|
Utility Water
|
Municipal Water |
Parking
Land
|
Acreage
|
No |
|
Sewer
|
Sanitary Sewer |
|
Size Depth
|
90 Ft |
|
Size Frontage
|
30 Ft ,4 In |
|
Size Irregular
|
30.4 X 90 Ft |
|
Size Total Text
|
30.4 X 90 Ft |
Rooms
| Level |
Type |
Length |
Width |
Dimensions |
|
Second Level |
Bedroom 2 |
4.57 m |
3.6 m |
4.57 m x 3.6 m |
|
Second Level |
Bedroom 2 |
2.83 m |
2.83 m |
2.83 m x 2.83 m |
|
Second Level |
Bedroom 3 |
3.66 m |
2.83 m |
3.66 m x 2.83 m |
|
Second Level |
Bedroom 4 |
3.88 m |
3.2 m |
3.88 m x 3.2 m |
|
Main Level |
Living Room |
6.15 m |
3.35 m |
6.15 m x 3.35 m |
|
Main Level |
Dining Room |
3.7 m |
3.1 m |
3.7 m x 3.1 m |
|
Main Level |
Kitchen |
3.81 m |
3.1 m |
3.81 m x 3.1 m |
https://www.realtor.ca/real-estate/28293242/1461-watercress-way-milton-mi-rural-milton-1039-mi-rural-milton









































