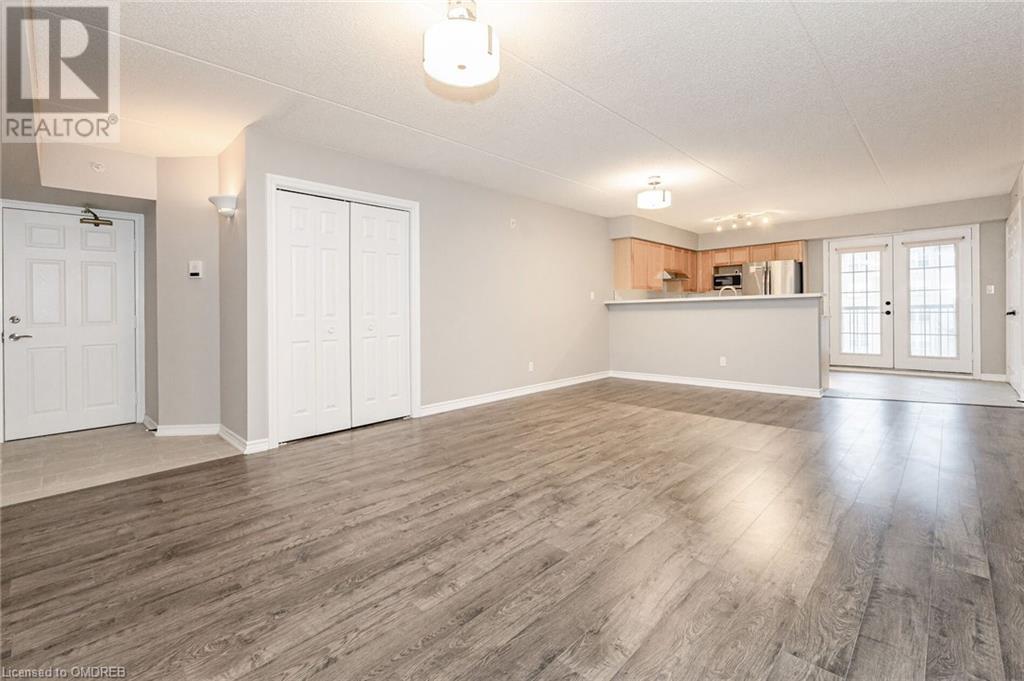2 Bedroom
2 Bathroom
1013 sqft
Central Air Conditioning
Forced Air, Other
$2,699 Monthly
Insurance, Water, Parking
RARE 7 MONTH SHORT TERM LEASE. The best value condo in Oakville with 2 bedrooms, 2 full bathrooms and over 1000 sqft in Oakville’s coveted Glen Abbey neighbourhood, with rare, bright corner unit location. Upgrades include flooring, appliances, quartz countertops, lighting, backsplash, and both full bathrooms have been renovated! Underground parking means no shovelling snow! Walking distance to many places including Tim Hortons, McDonalds, Symposium Café, Sobeys, banks and more. Minutes away from the new Oakville Hospital. Short distance to the Bronte Go Station and Glen Abbey Recreation Centre. Beautiful walking trails in the neighbourhood. Complex includes amenities building with gym and party room. Tenant just pays for heat, hydro, tenants insurance and internet; water is included in the rent price. Don’t hesitate, book your showing today! (id:50787)
Property Details
|
MLS® Number
|
40612461 |
|
Property Type
|
Single Family |
|
Amenities Near By
|
Hospital, Park, Public Transit, Schools |
|
Community Features
|
Community Centre |
|
Equipment Type
|
Water Heater |
|
Features
|
Southern Exposure, Balcony, Paved Driveway, Shared Driveway, Automatic Garage Door Opener |
|
Parking Space Total
|
1 |
|
Rental Equipment Type
|
Water Heater |
|
Storage Type
|
Locker |
Building
|
Bathroom Total
|
2 |
|
Bedrooms Above Ground
|
2 |
|
Bedrooms Total
|
2 |
|
Amenities
|
Exercise Centre, Party Room |
|
Appliances
|
Dishwasher, Dryer, Refrigerator, Stove, Washer, Window Coverings |
|
Basement Type
|
None |
|
Constructed Date
|
2003 |
|
Construction Style Attachment
|
Attached |
|
Cooling Type
|
Central Air Conditioning |
|
Exterior Finish
|
Brick, Stone |
|
Foundation Type
|
Poured Concrete |
|
Heating Type
|
Forced Air, Other |
|
Stories Total
|
1 |
|
Size Interior
|
1013 Sqft |
|
Type
|
Apartment |
|
Utility Water
|
Municipal Water |
Parking
|
Underground
|
|
|
Visitor Parking
|
|
Land
|
Acreage
|
No |
|
Land Amenities
|
Hospital, Park, Public Transit, Schools |
|
Sewer
|
Municipal Sewage System |
|
Zoning Description
|
Residential |
Rooms
| Level |
Type |
Length |
Width |
Dimensions |
|
Main Level |
4pc Bathroom |
|
|
Measurements not available |
|
Main Level |
3pc Bathroom |
|
|
Measurements not available |
|
Main Level |
Primary Bedroom |
|
|
15'8'' x 11'5'' |
|
Main Level |
Bedroom |
|
|
12'6'' x 10'3'' |
|
Main Level |
Living Room/dining Room |
|
|
20'8'' x 15'10'' |
|
Main Level |
Kitchen |
|
|
14'2'' x 9'4'' |
https://www.realtor.ca/real-estate/27101198/1460-bishops-gate-unit-201-oakville






























