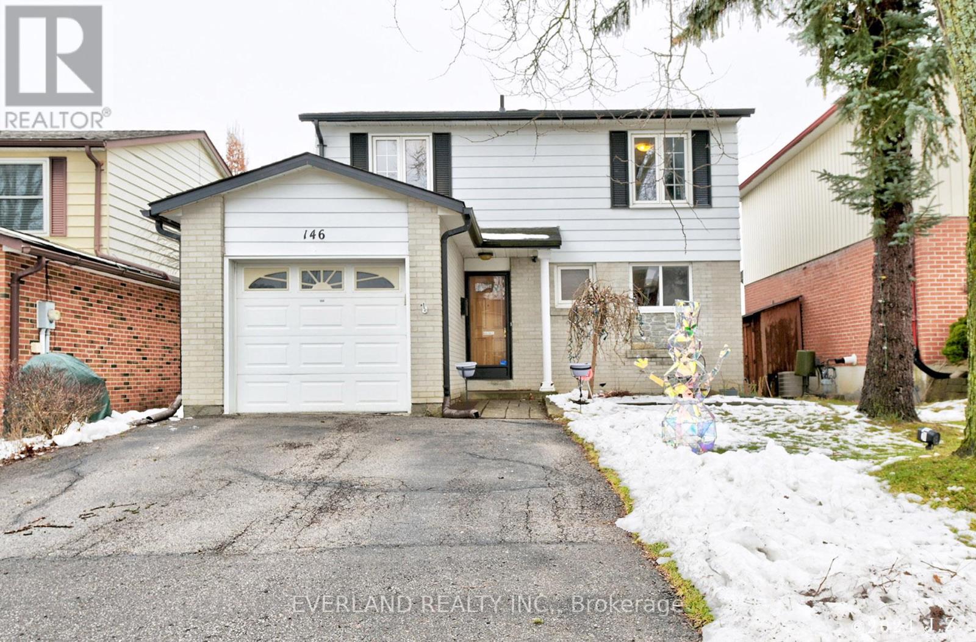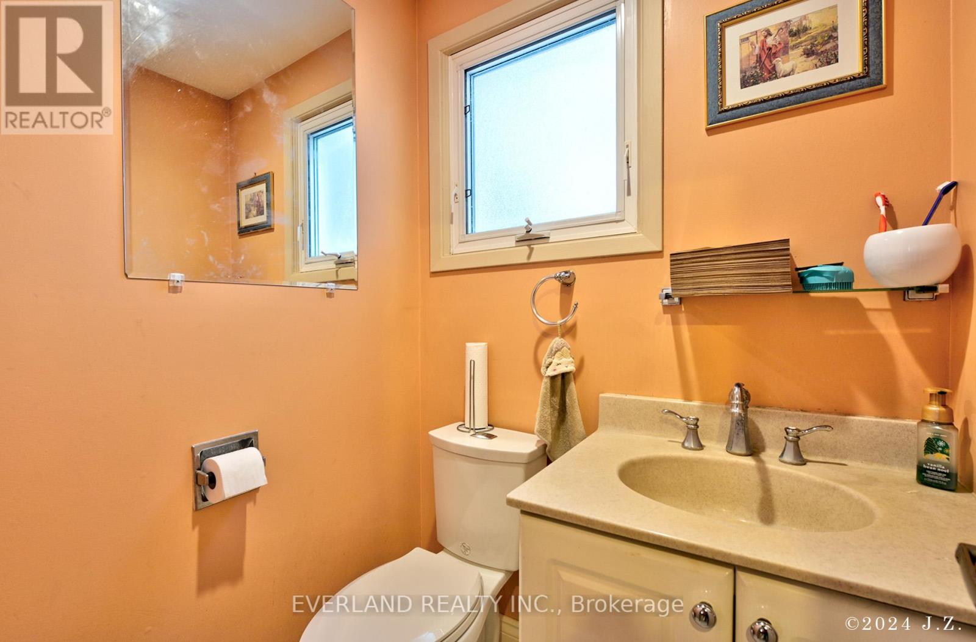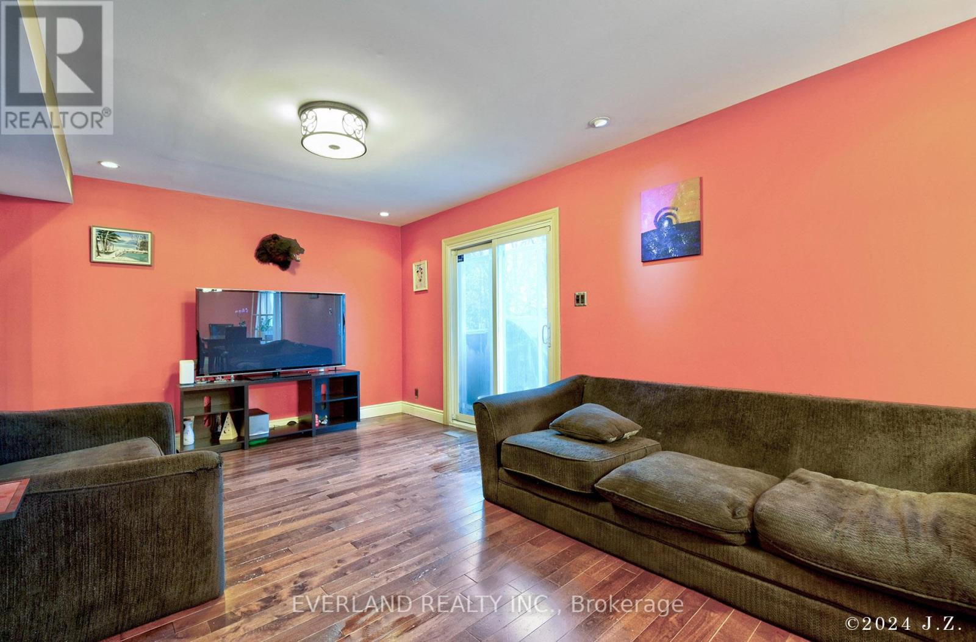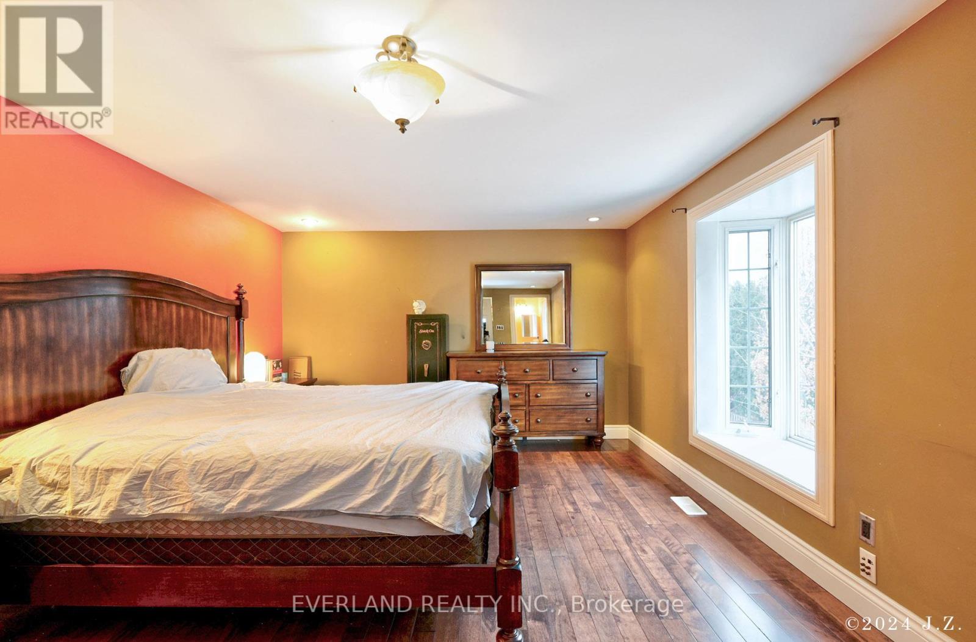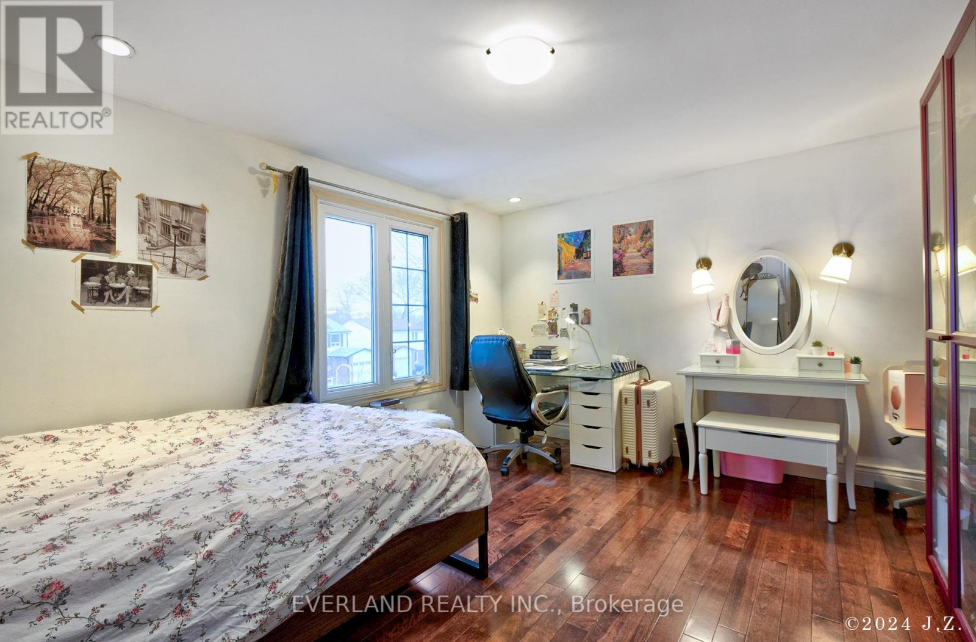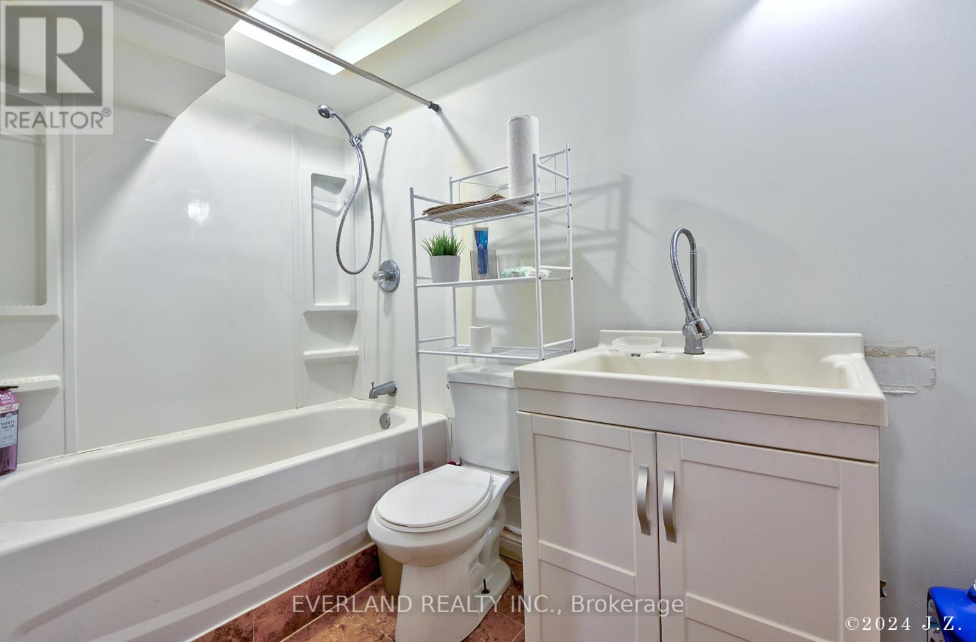3 Bedroom
4 Bathroom
Forced Air
$1,150,000
Unique,Exclusively Designed, Fully Renovated House In High Demand Neighbourhood In The Heart Of The Town.Crescent Location!Quiet Place Surrounded By Mature Trees,Close To Park, School, Shopping, Public Transit And All Amenities.Fully Fenced Private Backyrd.Upgraded Kitchen With Wooden Cabinets & Custom Made Island W/Bar Sink. Hardwood Throughout(No Carpets!), Counters, Backsplash ,Windows, Plumbing, Furnace, Baths. (id:50787)
Property Details
|
MLS® Number
|
N8133756 |
|
Property Type
|
Single Family |
|
Community Name
|
Central Newmarket |
|
Amenities Near By
|
Park, Public Transit, Schools |
|
Community Features
|
Community Centre |
|
Features
|
Wooded Area |
|
Parking Space Total
|
3 |
Building
|
Bathroom Total
|
4 |
|
Bedrooms Above Ground
|
3 |
|
Bedrooms Total
|
3 |
|
Appliances
|
Dishwasher, Dryer, Refrigerator, Stove, Washer |
|
Basement Development
|
Finished |
|
Basement Type
|
N/a (finished) |
|
Construction Style Attachment
|
Detached |
|
Exterior Finish
|
Aluminum Siding, Brick |
|
Heating Fuel
|
Natural Gas |
|
Heating Type
|
Forced Air |
|
Stories Total
|
2 |
|
Type
|
House |
|
Utility Water
|
Municipal Water |
Parking
Land
|
Acreage
|
No |
|
Land Amenities
|
Park, Public Transit, Schools |
|
Sewer
|
Sanitary Sewer |
|
Size Irregular
|
37 X 100 Ft |
|
Size Total Text
|
37 X 100 Ft|under 1/2 Acre |
Rooms
| Level |
Type |
Length |
Width |
Dimensions |
|
Second Level |
Primary Bedroom |
3.65 m |
5.48 m |
3.65 m x 5.48 m |
|
Second Level |
Bedroom 2 |
4.26 m |
3.35 m |
4.26 m x 3.35 m |
|
Second Level |
Bedroom 3 |
3.63 m |
2.92 m |
3.63 m x 2.92 m |
|
Basement |
Recreational, Games Room |
7.31 m |
3.35 m |
7.31 m x 3.35 m |
|
Basement |
Other |
2.71 m |
2.13 m |
2.71 m x 2.13 m |
|
Main Level |
Kitchen |
4.88 m |
2.3 m |
4.88 m x 2.3 m |
|
Main Level |
Dining Room |
2.44 m |
2.7 m |
2.44 m x 2.7 m |
|
Main Level |
Living Room |
3.65 m |
5.18 m |
3.65 m x 5.18 m |
Utilities
|
Cable
|
Installed |
|
Sewer
|
Installed |
https://www.realtor.ca/real-estate/26610056/146-thoms-crescent-newmarket-central-newmarket

