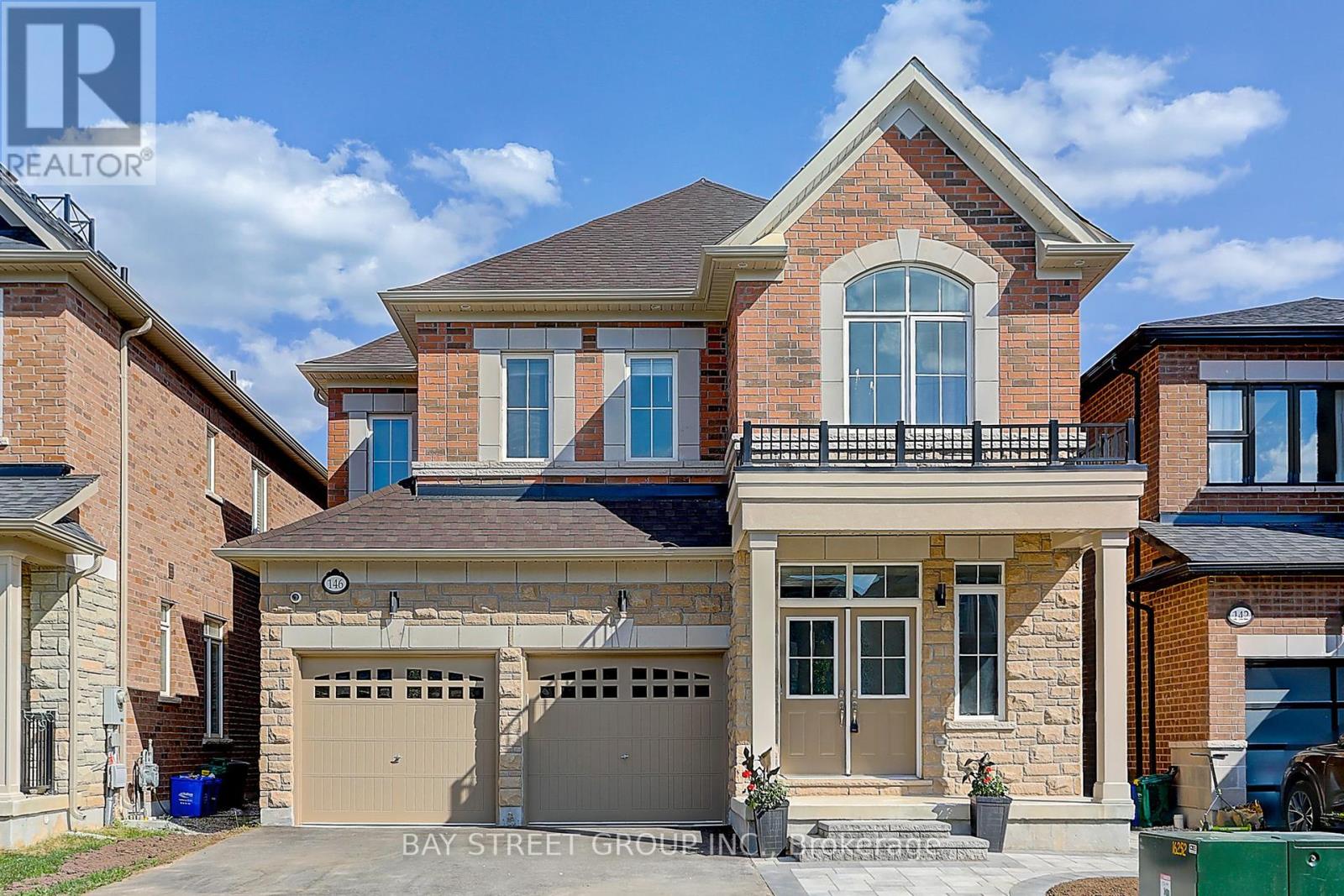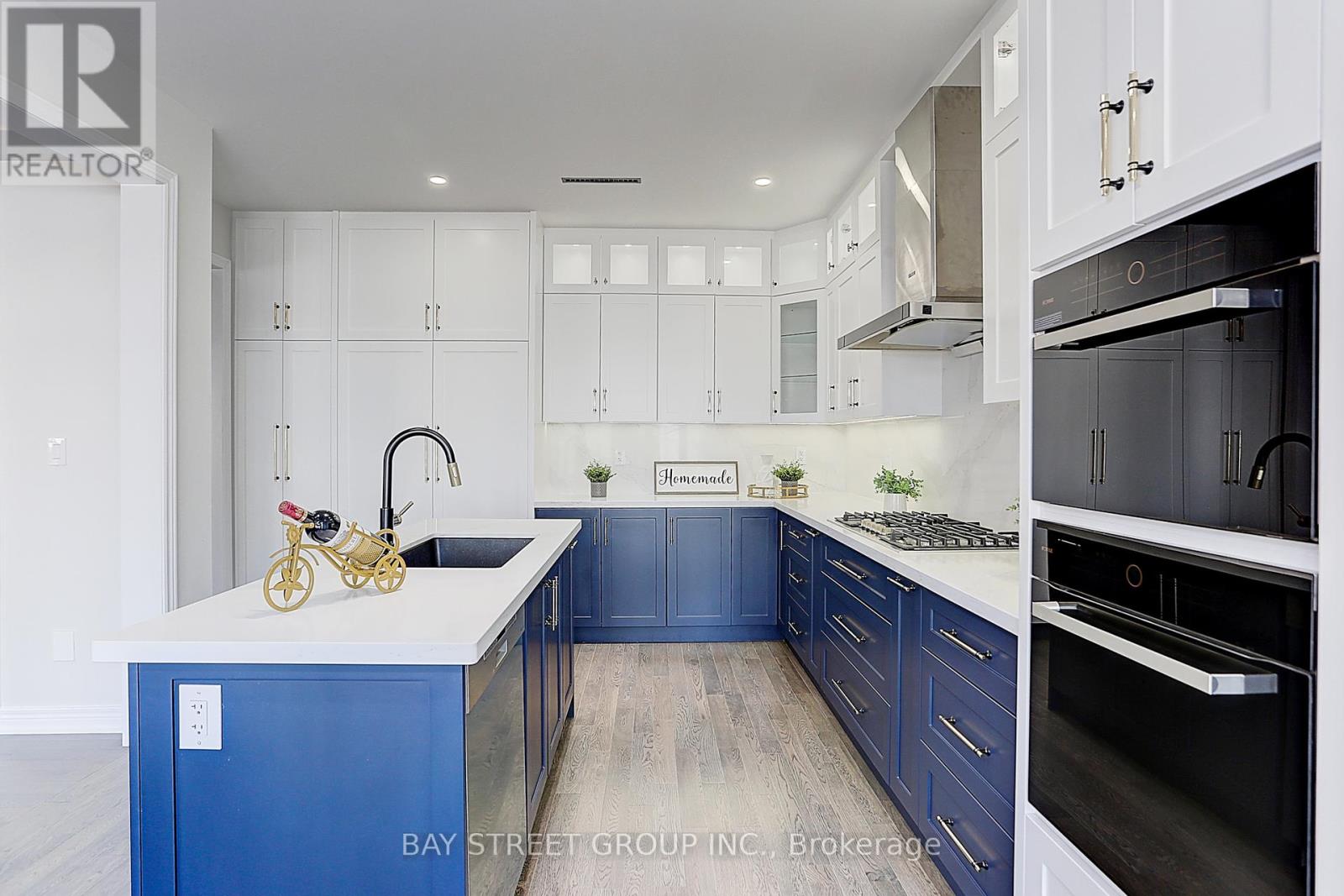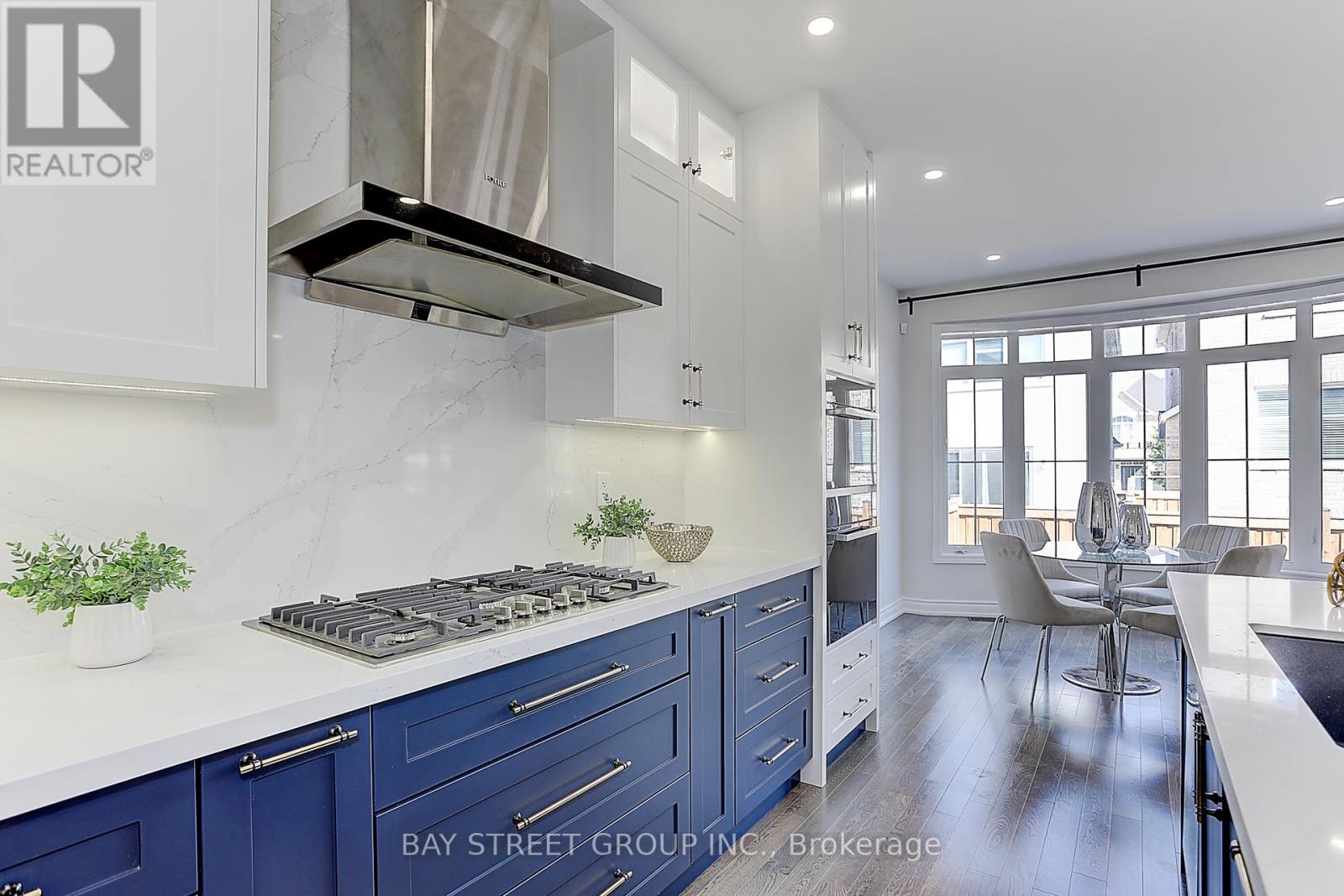4 Bedroom
5 Bathroom
Fireplace
Central Air Conditioning
Forced Air
$2,198,000
Make this Home Yours! Gorgeous 2 years new home had 4 bedroom detached 2 storey and 9 FT Smooth Ceilings On Main & 2nd Floor in Oakville Growing Glenorchy community! $$$ Spent on exceptional Upgrades! From builder upgrade side door for the separate entrance.Top of the line MIELE AND BOSCH and more Appliance ,Quartz Counter In Stunning Kitchen & Pot Light On Main Flr. Open Concept Family Room Combined with Breakfast Area & Kitchen, Breakfast Area with w/o to covered porch. Large Primary bedroom with Frame-less Glass Shower In Master Ensuite, and soaker tub. Laundry conveniently located on 2 FL.Just Fully Finished Basement With 3 pieces Washroom/AND Huge Entertainment Space & Space for Potential Personal Designed use. Perfect & Natural Beautiful Neighbourhood to Live Facing the Settlers Wood Forest & Walking to Zachary Pond; Top-Of-The Line Schools Area With French Immersion & IB Program;(DR. DAVID R. WILLIAM PUBLIC SCHOOL/ WHITE OAKS SECONDARY); 2 Minutes Driving to the New/Modern Elementary School; 5 Minutes Driving to Highway; 3 Minutes Driving to the Newly Contracted Modern North Oakville East Secondary High School Which Is Expected to Open In 2026. This home offers a perfect blend of comfort, style and convenience for your family's enjoyment. **** EXTRAS **** Buyer/buyer's agent to verify msmts & taxes. Surrounded by unbeatable amenities Community Centre, playgrounds, Sport Facilities, breathtaking trails, school ,restaurants& more, Mins to Smart Centre, . Easy Access to Hwy 407 (id:50787)
Property Details
|
MLS® Number
|
W8383220 |
|
Property Type
|
Single Family |
|
Community Name
|
Rural Oakville |
|
Amenities Near By
|
Schools, Public Transit, Park |
|
Community Features
|
Community Centre |
|
Features
|
Wooded Area |
|
Parking Space Total
|
4 |
Building
|
Bathroom Total
|
5 |
|
Bedrooms Above Ground
|
4 |
|
Bedrooms Total
|
4 |
|
Appliances
|
Oven - Built-in, Cooktop, Dishwasher, Dryer, Refrigerator, Washer |
|
Basement Development
|
Finished |
|
Basement Type
|
N/a (finished) |
|
Construction Style Attachment
|
Detached |
|
Cooling Type
|
Central Air Conditioning |
|
Exterior Finish
|
Brick |
|
Fireplace Present
|
Yes |
|
Fireplace Total
|
1 |
|
Foundation Type
|
Unknown |
|
Heating Fuel
|
Natural Gas |
|
Heating Type
|
Forced Air |
|
Stories Total
|
2 |
|
Type
|
House |
|
Utility Water
|
Municipal Water |
Parking
Land
|
Acreage
|
No |
|
Land Amenities
|
Schools, Public Transit, Park |
|
Sewer
|
Sanitary Sewer |
|
Size Irregular
|
38.12 X 90.05 Ft |
|
Size Total Text
|
38.12 X 90.05 Ft |
Rooms
| Level |
Type |
Length |
Width |
Dimensions |
|
Second Level |
Primary Bedroom |
3.62 m |
5.75 m |
3.62 m x 5.75 m |
|
Second Level |
Bedroom 2 |
3.43 m |
3.43 m |
3.43 m x 3.43 m |
|
Second Level |
Bedroom 3 |
3.12 m |
3.93 m |
3.12 m x 3.93 m |
|
Second Level |
Bedroom 4 |
3.14 m |
3.75 m |
3.14 m x 3.75 m |
|
Ground Level |
Living Room |
3.43 m |
5 m |
3.43 m x 5 m |
|
Ground Level |
Kitchen |
3.93 m |
4.68 m |
3.93 m x 4.68 m |
|
Ground Level |
Eating Area |
3.43 m |
3.59 m |
3.43 m x 3.59 m |
|
Ground Level |
Family Room |
3.47 m |
5.34 m |
3.47 m x 5.34 m |
Utilities
|
Cable
|
Installed |
|
Sewer
|
Installed |
https://www.realtor.ca/real-estate/26957462/146-petgor-path-oakville-rural-oakville





































