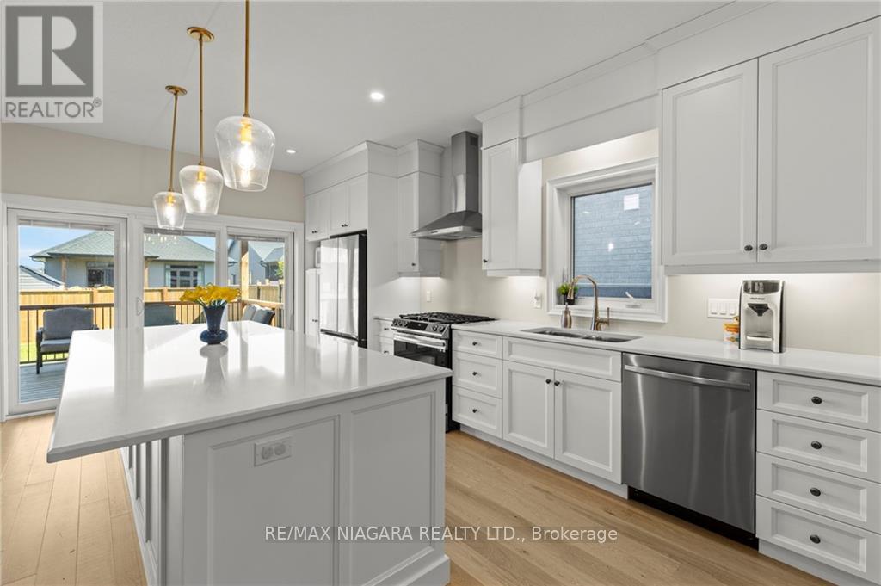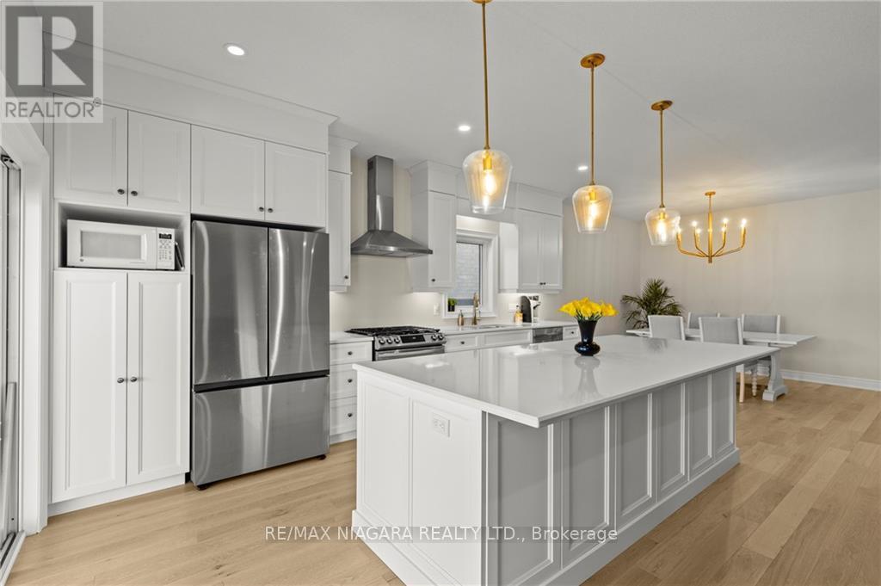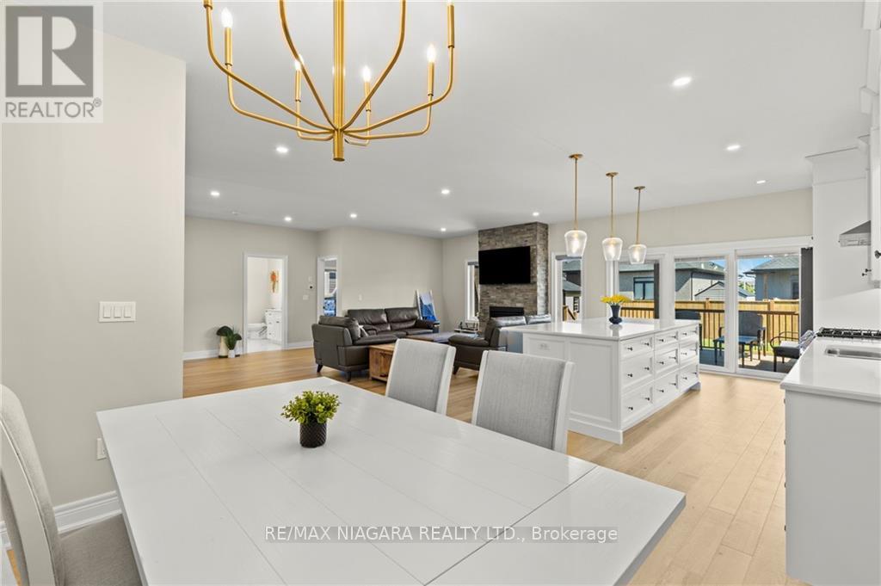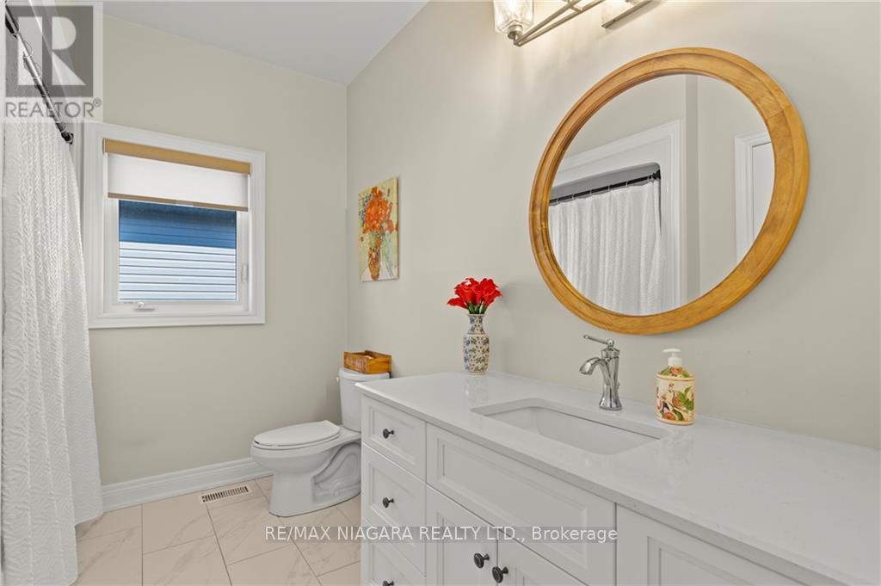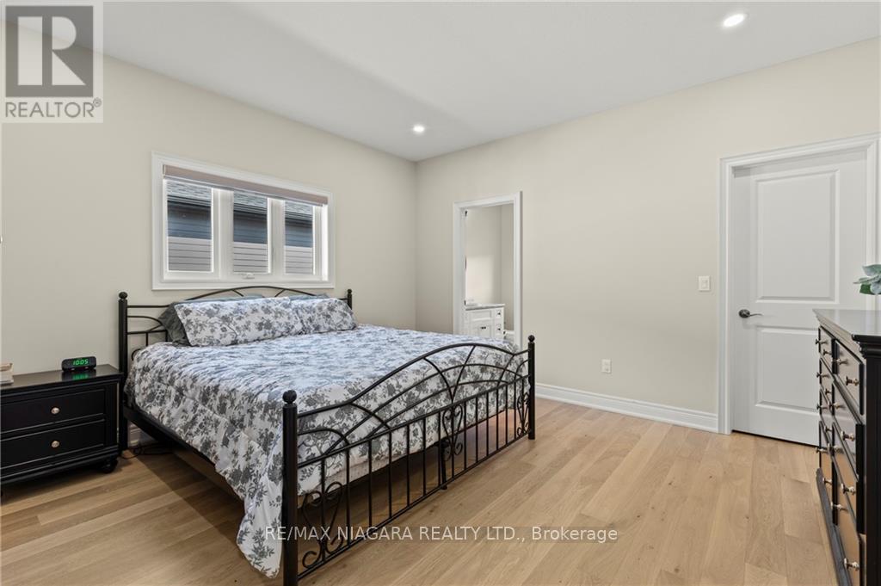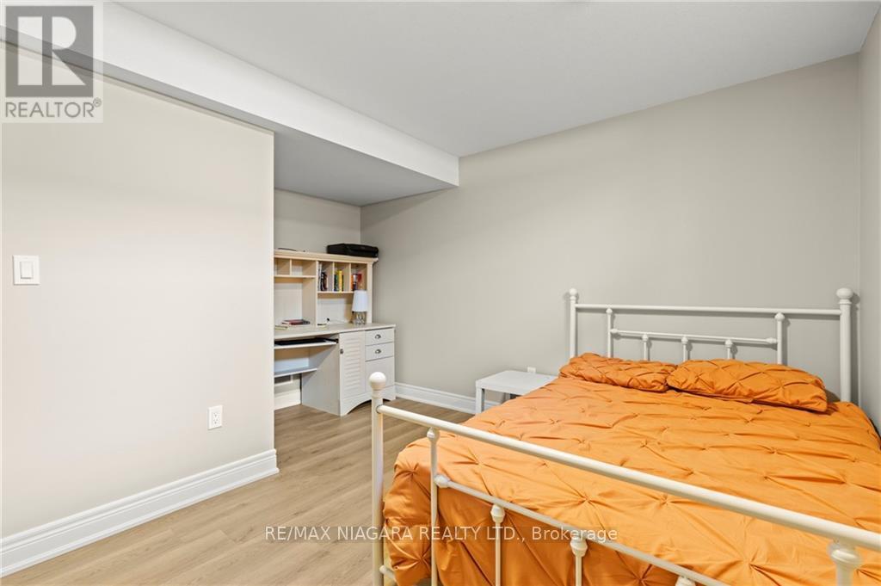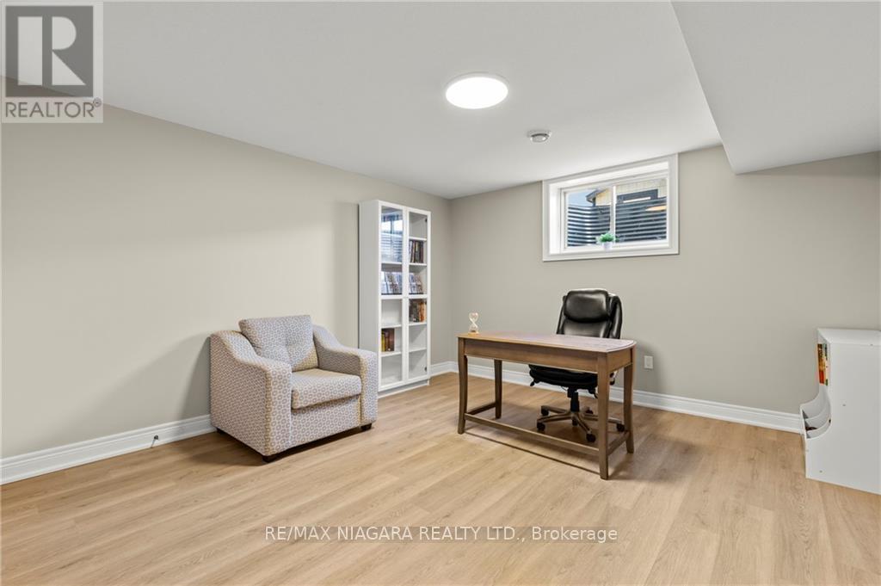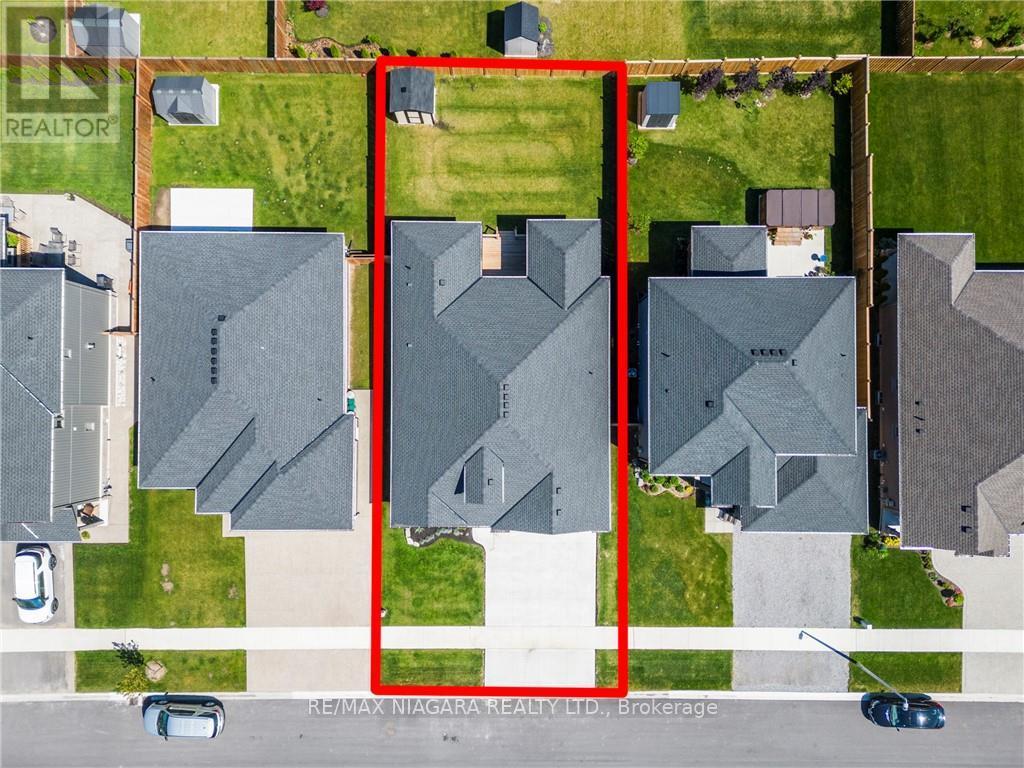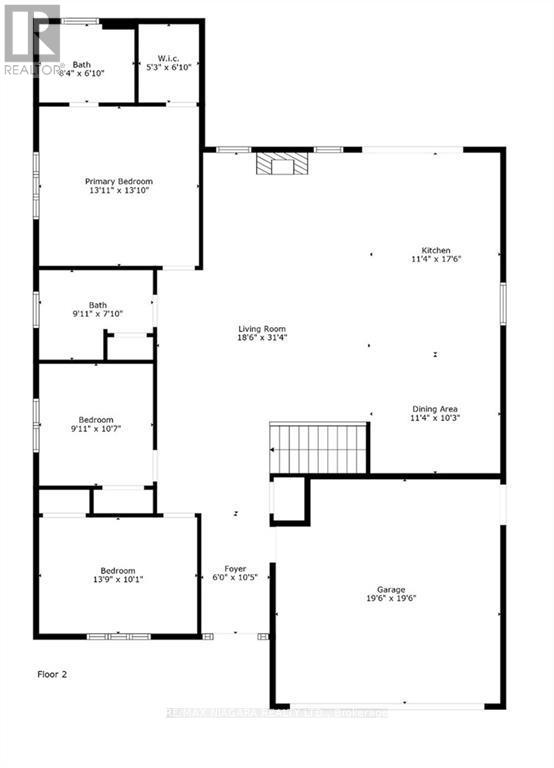289-597-1980
infolivingplus@gmail.com
146 Julia Drive Welland, Ontario L3B 5N8
5 Bedroom
3 Bathroom
Bungalow
Fireplace
Central Air Conditioning
Forced Air
$1,059,900
Custom 2022 built 3+2 bedroom bungalow with attached double car garage. Open concept floor plan with huge island for entertaining. partially covered back deck and fully finished basement. Still many years left of Tarion warranty (id:50787)
Property Details
| MLS® Number | X8399606 |
| Property Type | Single Family |
| Amenities Near By | Park, Public Transit, Schools |
| Community Features | School Bus |
| Parking Space Total | 6 |
Building
| Bathroom Total | 3 |
| Bedrooms Above Ground | 3 |
| Bedrooms Below Ground | 2 |
| Bedrooms Total | 5 |
| Appliances | Dishwasher, Dryer, Oven, Range, Refrigerator, Washer, Window Coverings |
| Architectural Style | Bungalow |
| Basement Type | Full |
| Construction Style Attachment | Detached |
| Cooling Type | Central Air Conditioning |
| Exterior Finish | Brick, Stone |
| Fireplace Present | Yes |
| Foundation Type | Poured Concrete |
| Heating Fuel | Natural Gas |
| Heating Type | Forced Air |
| Stories Total | 1 |
| Type | House |
| Utility Water | Municipal Water |
Parking
| Attached Garage |
Land
| Acreage | No |
| Land Amenities | Park, Public Transit, Schools |
| Sewer | Sanitary Sewer |
| Size Irregular | 51.84 X 118.11 Ft |
| Size Total Text | 51.84 X 118.11 Ft |
Rooms
| Level | Type | Length | Width | Dimensions |
|---|---|---|---|---|
| Basement | Bedroom | 4.24 m | 4.34 m | 4.24 m x 4.34 m |
| Basement | Other | 8.66 m | 5.49 m | 8.66 m x 5.49 m |
| Basement | Recreational, Games Room | 8.08 m | 8.46 m | 8.08 m x 8.46 m |
| Basement | Laundry Room | 4.04 m | 1.96 m | 4.04 m x 1.96 m |
| Basement | Bedroom | 4.04 m | 4.09 m | 4.04 m x 4.09 m |
| Main Level | Foyer | 1.83 m | 3.17 m | 1.83 m x 3.17 m |
| Main Level | Great Room | 5.64 m | 9.55 m | 5.64 m x 9.55 m |
| Main Level | Dining Room | 3.45 m | 3.12 m | 3.45 m x 3.12 m |
| Main Level | Kitchen | 3.45 m | 5.33 m | 3.45 m x 5.33 m |
| Main Level | Bedroom | 4.19 m | 3.07 m | 4.19 m x 3.07 m |
| Main Level | Bedroom | 3.02 m | 3.23 m | 3.02 m x 3.23 m |
| Main Level | Primary Bedroom | 4.37 m | 4.17 m | 4.37 m x 4.17 m |
https://www.realtor.ca/real-estate/26982014/146-julia-drive-welland










