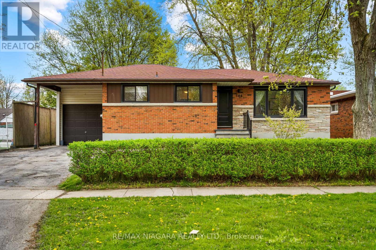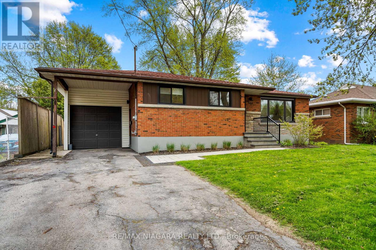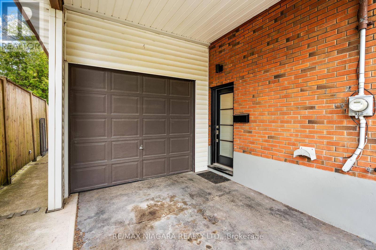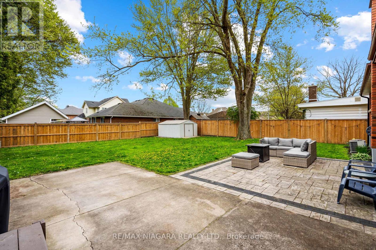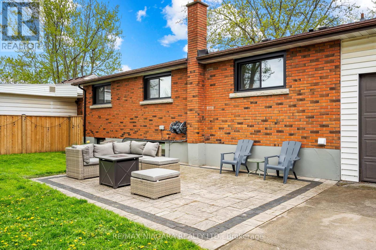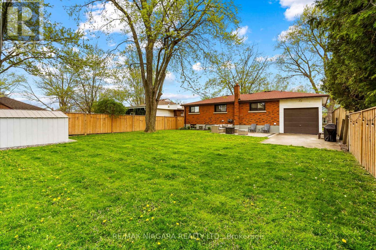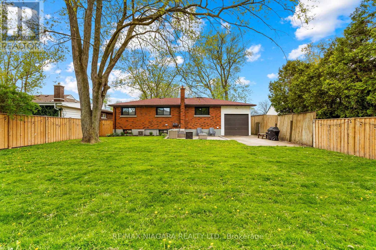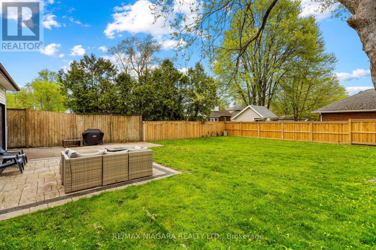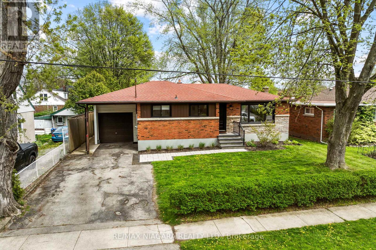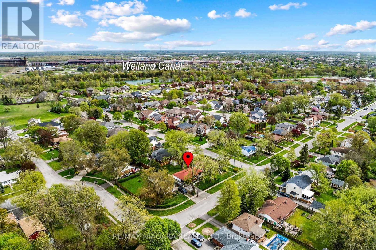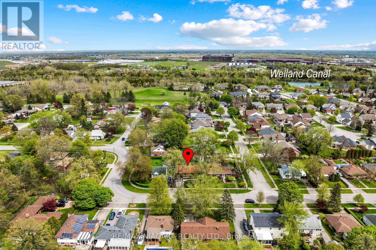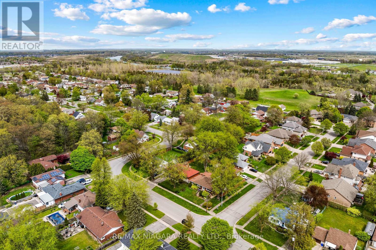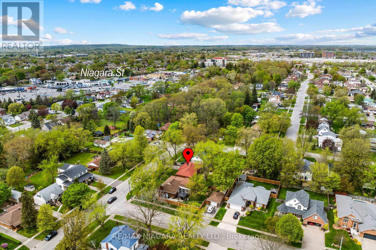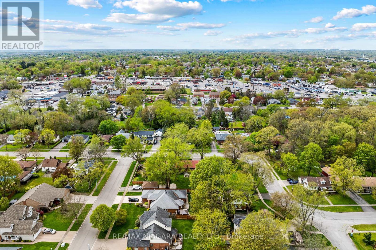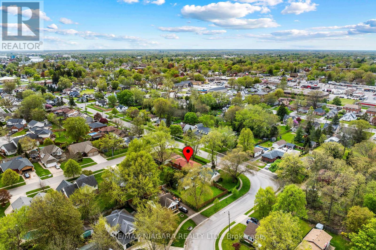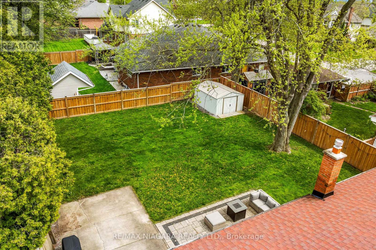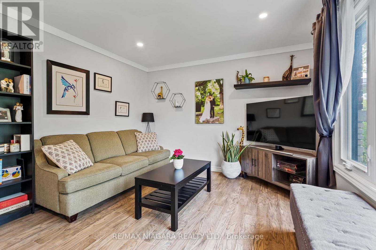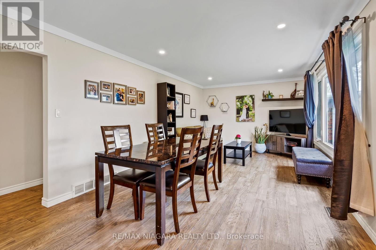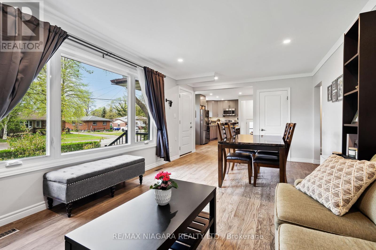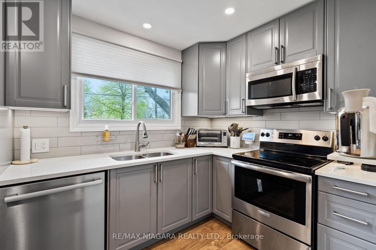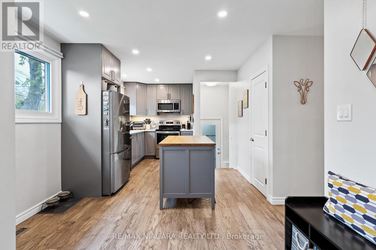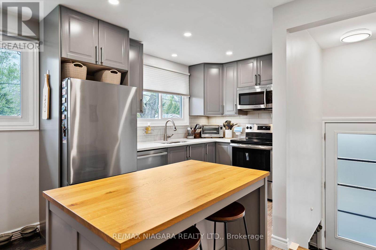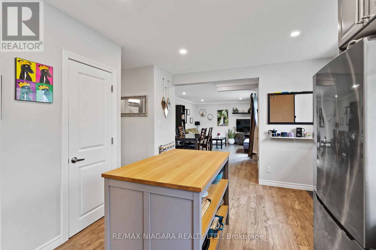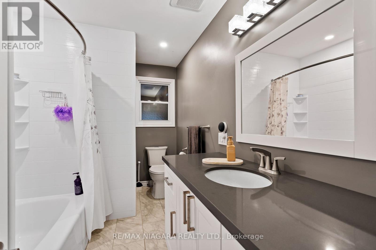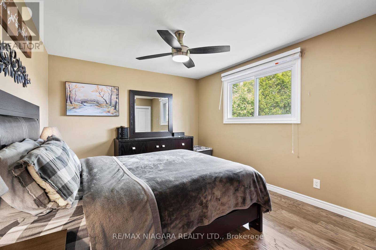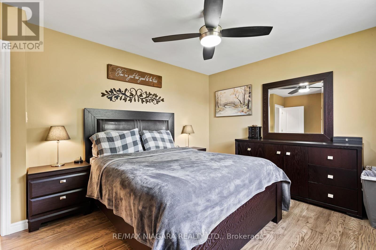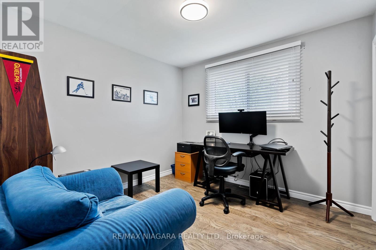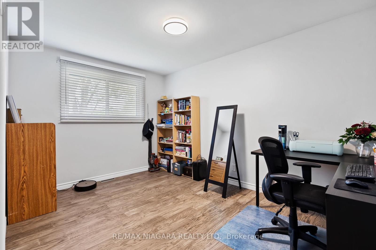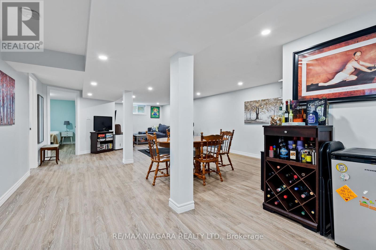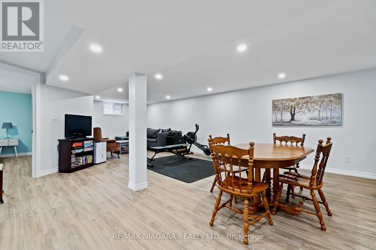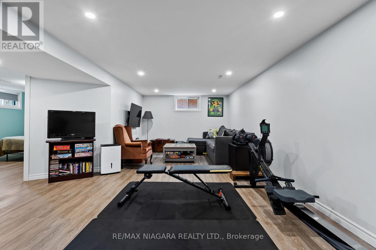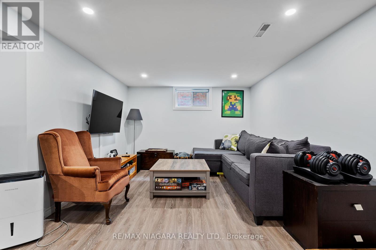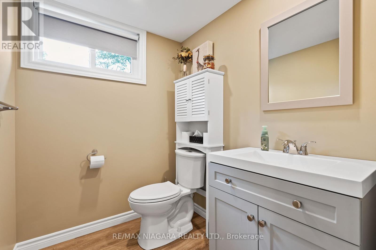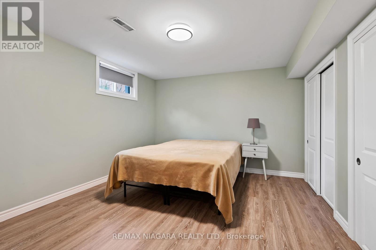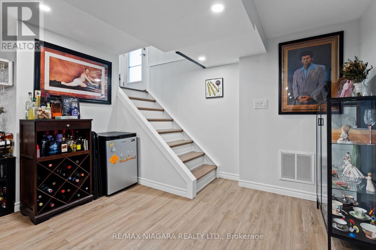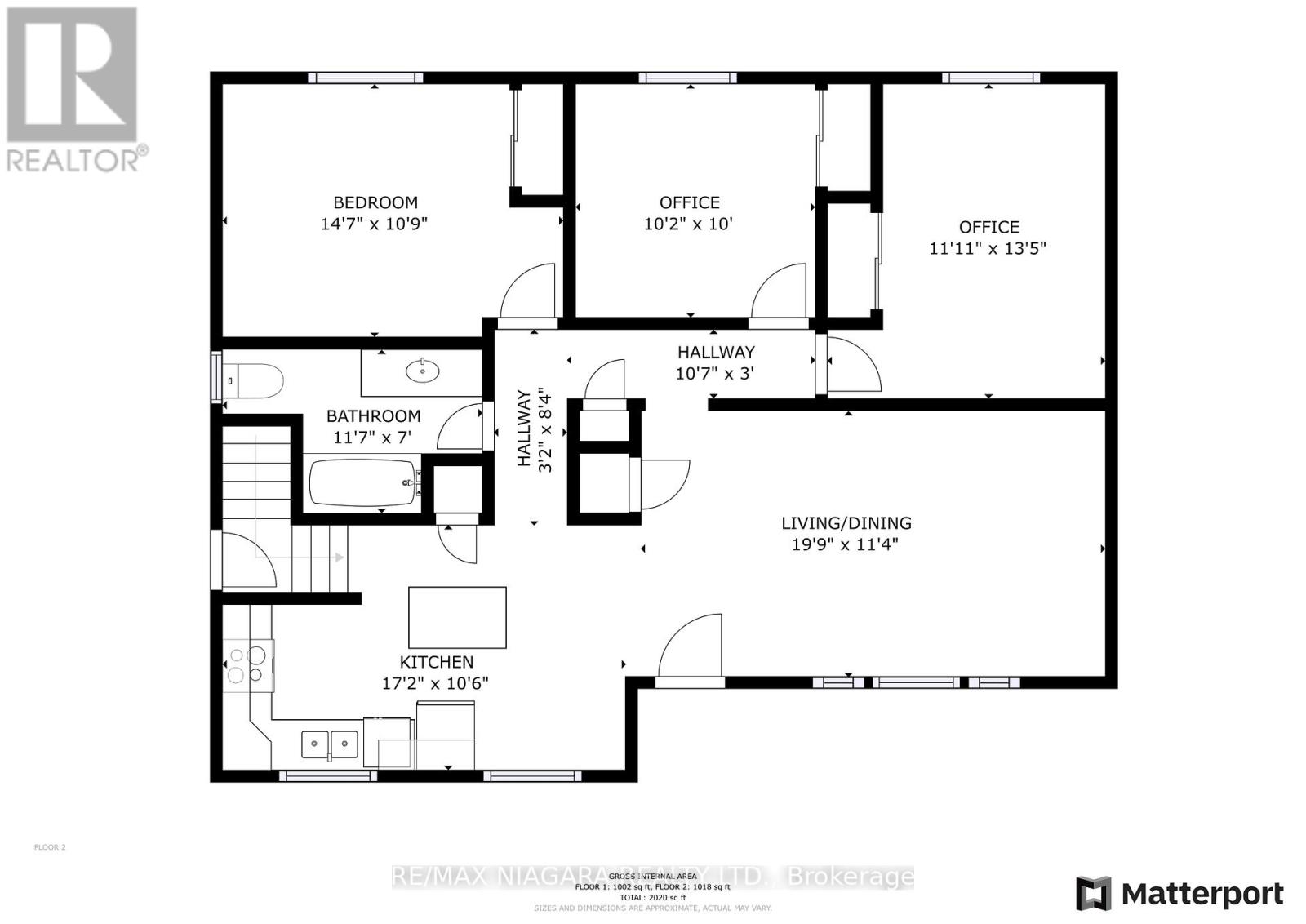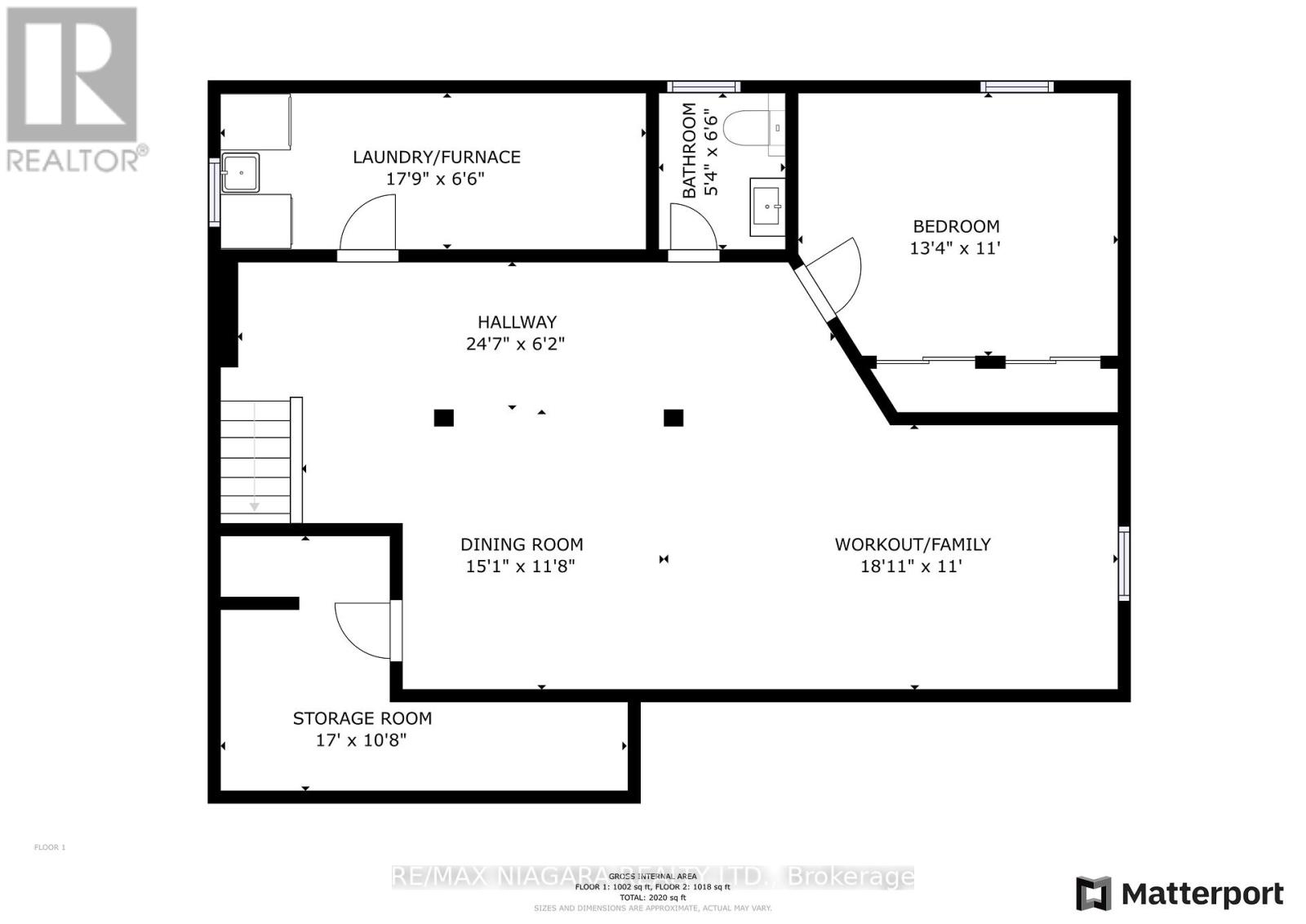4 Bedroom
2 Bathroom
Bungalow
Central Air Conditioning
Forced Air
$649,900
RENOVATED BUNGALOW WITH PRIVATE 60' X 125' LOT. Tucked away in a mature neighbourhood this immaculate 3+1 bungalow is inviting from the moment you open the front door. Bright and oversized windows allow for ample natural light. Modern kitchen with quartz countertops and a cozy breakfast nook. 3 generously sized bedrooms with eastern exposure. On the main level you'll find a tastefully renovated 4 pc bathroom and ample storage throughout. The fully finished basement features a spacious bedroom with bright windows, 2 pc bath, large rec room, and separate entrance. Spend your evenings relaxing in the private and fully fenced backyard with stone patio. The attached single garage featuring a garage door on both sides allows for easy access to the backyard to store any recreational toys you may have. 146 Gadsby is walking distance to the Welland Canal Trails and the Community Boathouse, Aqueduct park, and easy access to the 406. You'll feel away from the hustle and bustle but connected to all the urban amenities. (id:50787)
Property Details
|
MLS® Number
|
X8312292 |
|
Property Type
|
Single Family |
|
Amenities Near By
|
Park, Public Transit, Schools |
|
Parking Space Total
|
3 |
Building
|
Bathroom Total
|
2 |
|
Bedrooms Above Ground
|
3 |
|
Bedrooms Below Ground
|
1 |
|
Bedrooms Total
|
4 |
|
Architectural Style
|
Bungalow |
|
Basement Development
|
Finished |
|
Basement Type
|
Full (finished) |
|
Construction Style Attachment
|
Detached |
|
Cooling Type
|
Central Air Conditioning |
|
Exterior Finish
|
Brick, Vinyl Siding |
|
Heating Fuel
|
Natural Gas |
|
Heating Type
|
Forced Air |
|
Stories Total
|
1 |
|
Type
|
House |
Parking
Land
|
Acreage
|
No |
|
Land Amenities
|
Park, Public Transit, Schools |
|
Size Irregular
|
60 X 125 Ft |
|
Size Total Text
|
60 X 125 Ft |
Rooms
| Level |
Type |
Length |
Width |
Dimensions |
|
Basement |
Recreational, Games Room |
9.07 m |
5.41 m |
9.07 m x 5.41 m |
|
Basement |
Bedroom |
4.06 m |
3.38 m |
4.06 m x 3.38 m |
|
Basement |
Laundry Room |
5.49 m |
2.01 m |
5.49 m x 2.01 m |
|
Basement |
Bathroom |
|
|
Measurements not available |
|
Main Level |
Kitchen |
5.23 m |
3.17 m |
5.23 m x 3.17 m |
|
Main Level |
Living Room |
5.99 m |
3.45 m |
5.99 m x 3.45 m |
|
Main Level |
Bathroom |
|
|
Measurements not available |
|
Main Level |
Bedroom |
4.09 m |
2.87 m |
4.09 m x 2.87 m |
|
Main Level |
Bedroom 2 |
3.71 m |
3.28 m |
3.71 m x 3.28 m |
|
Main Level |
Bedroom 3 |
3.1 m |
3 m |
3.1 m x 3 m |
https://www.realtor.ca/real-estate/26856509/146-gadsby-ave-welland

