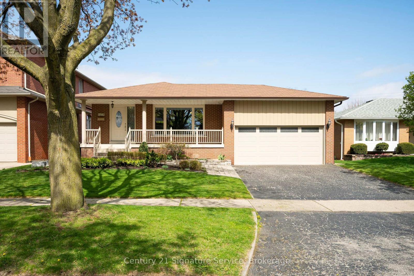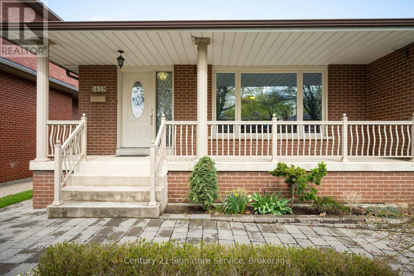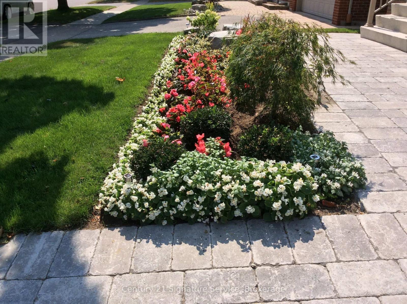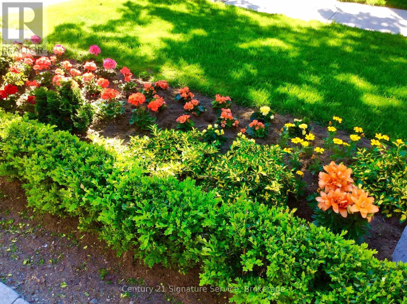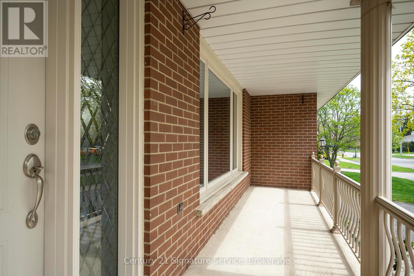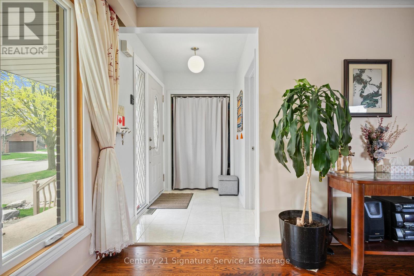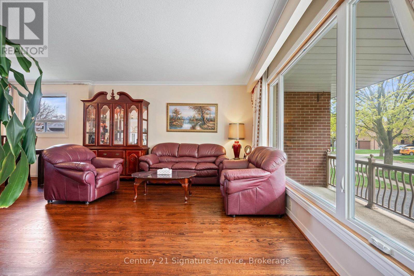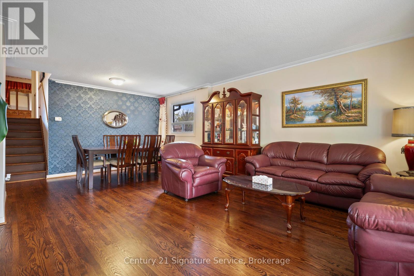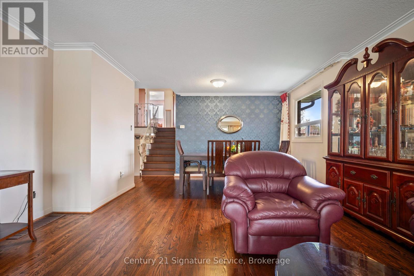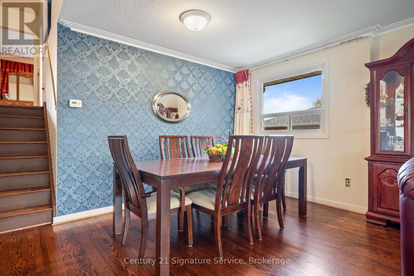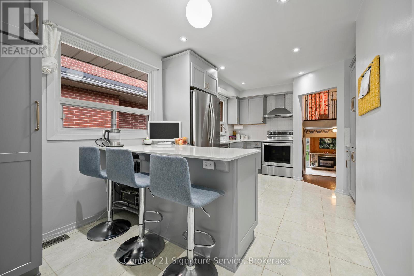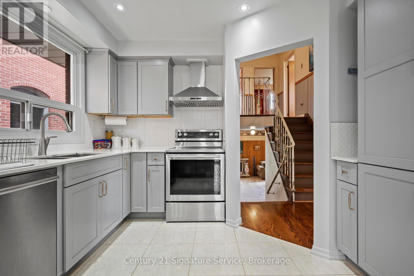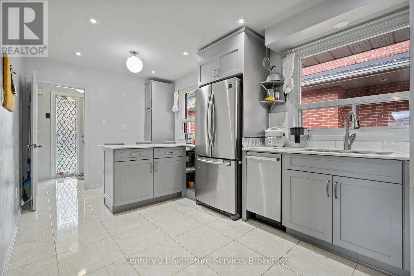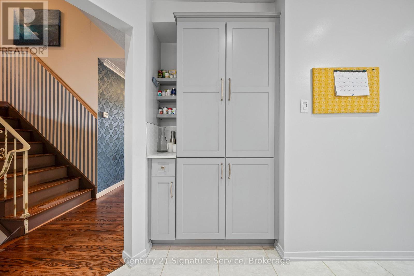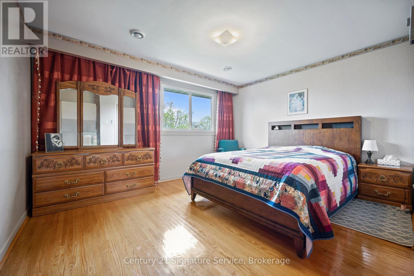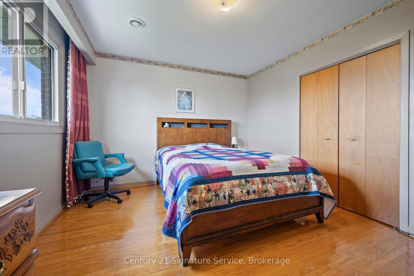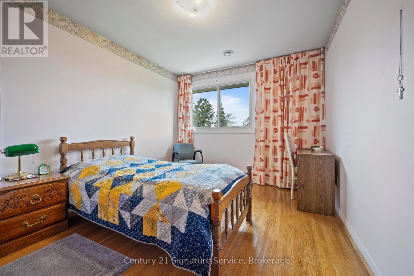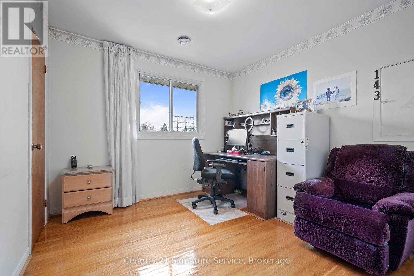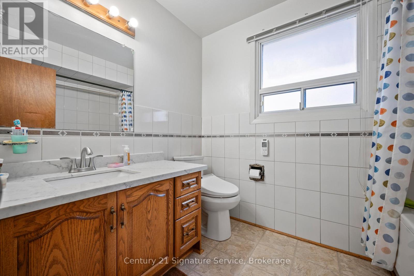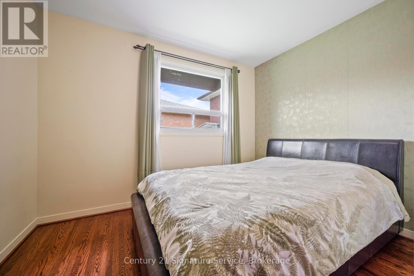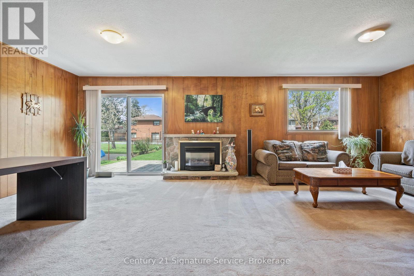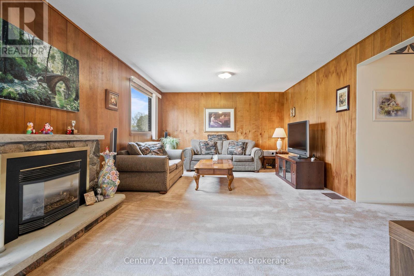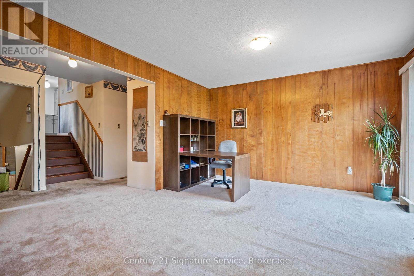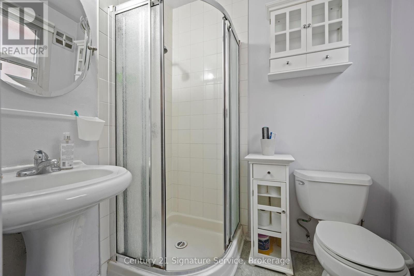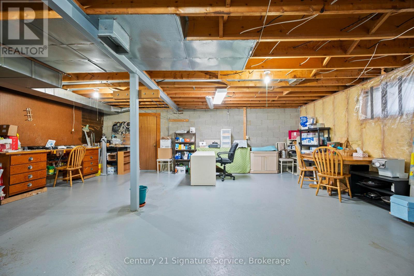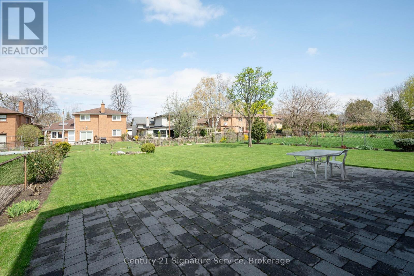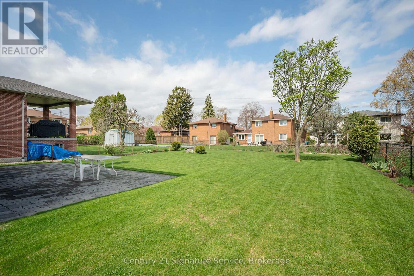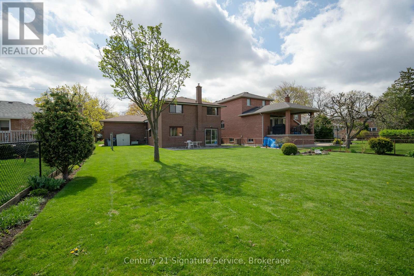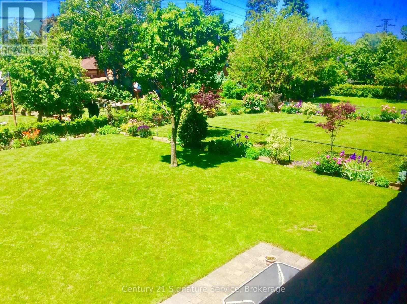4 Bedroom
2 Bathroom
1500 - 2000 sqft
Fireplace
Central Air Conditioning
Forced Air
$1,399,900
Welcome to this beautifully maintained four-level backsplit in the heart of South Mississauga's vibrant Lakeview community! This spacious and functional family home features four generously sized bedrooms, two full bathrooms, and a partially finished basement-ideal for a home gym, office, or rec space. The recently renovated eat-in kitchen boasts granite countertops, stainless steel appliances, and plenty of cabinetry, making meal prep a breeze. Sitting on an impressive 54' x 151' oversized lot, there's no shortage of space for outdoor entertaining, gardening, or even a potential pool. Commuters will appreciate the quick access to all major highways and a short five-minute drive to Dixie GO Station. Enjoy the convenience of being just a ten-minute scenic walk to Sherway Gardens, public transit, and five minutes to Etobicoke Creek, where biking and walking trails lead you straight to the waterfront. Stop searching, start living. Lets make this house your new home! (id:50787)
Property Details
|
MLS® Number
|
W12124049 |
|
Property Type
|
Single Family |
|
Community Name
|
Lakeview |
|
Parking Space Total
|
6 |
Building
|
Bathroom Total
|
2 |
|
Bedrooms Above Ground
|
4 |
|
Bedrooms Total
|
4 |
|
Appliances
|
Dishwasher, Dryer, Stove, Washer, Window Coverings, Refrigerator |
|
Basement Development
|
Partially Finished |
|
Basement Type
|
N/a (partially Finished) |
|
Construction Style Attachment
|
Detached |
|
Construction Style Split Level
|
Backsplit |
|
Cooling Type
|
Central Air Conditioning |
|
Exterior Finish
|
Brick |
|
Fireplace Present
|
Yes |
|
Flooring Type
|
Hardwood, Tile, Carpeted, Concrete |
|
Heating Fuel
|
Natural Gas |
|
Heating Type
|
Forced Air |
|
Size Interior
|
1500 - 2000 Sqft |
|
Type
|
House |
|
Utility Water
|
Municipal Water |
Parking
Land
|
Acreage
|
No |
|
Sewer
|
Sanitary Sewer |
|
Size Depth
|
151 Ft ,8 In |
|
Size Frontage
|
54 Ft ,1 In |
|
Size Irregular
|
54.1 X 151.7 Ft |
|
Size Total Text
|
54.1 X 151.7 Ft |
|
Zoning Description
|
Res. |
Rooms
| Level |
Type |
Length |
Width |
Dimensions |
|
Basement |
Recreational, Games Room |
7.27 m |
6.82 m |
7.27 m x 6.82 m |
|
Lower Level |
Bedroom 4 |
3.32 m |
3.11 m |
3.32 m x 3.11 m |
|
Lower Level |
Family Room |
7.37 m |
3.96 m |
7.37 m x 3.96 m |
|
Main Level |
Living Room |
4.62 m |
4.4 m |
4.62 m x 4.4 m |
|
Main Level |
Dining Room |
3.92 m |
2.52 m |
3.92 m x 2.52 m |
|
Main Level |
Kitchen |
5.25 m |
3.31 m |
5.25 m x 3.31 m |
|
Upper Level |
Primary Bedroom |
4.21 m |
3.83 m |
4.21 m x 3.83 m |
|
Upper Level |
Bedroom 2 |
3.87 m |
3.04 m |
3.87 m x 3.04 m |
|
Upper Level |
Bedroom 3 |
3.1 m |
3.09 m |
3.1 m x 3.09 m |
https://www.realtor.ca/real-estate/28259606/1459-venta-avenue-mississauga-lakeview-lakeview

