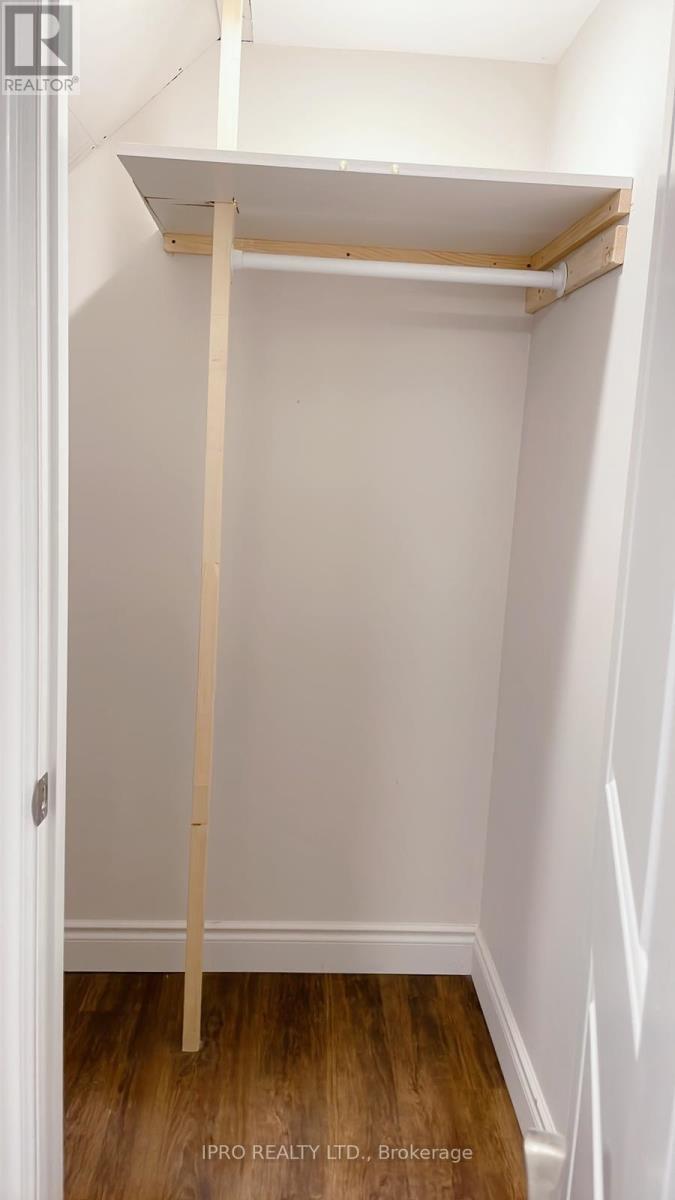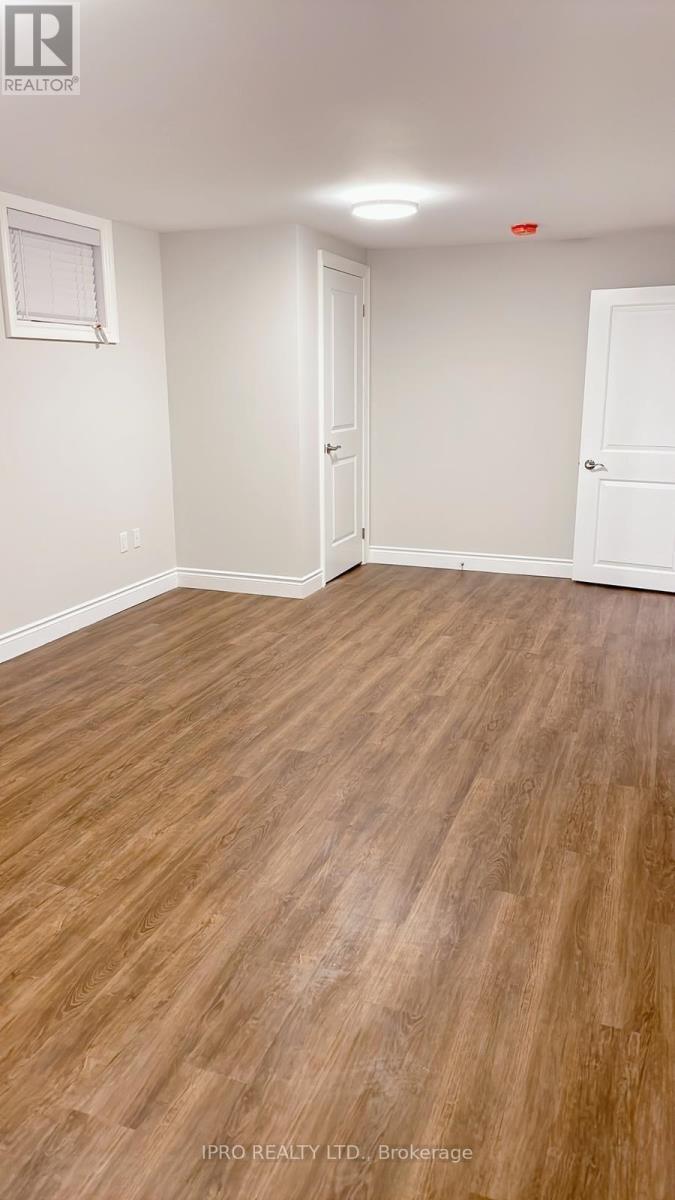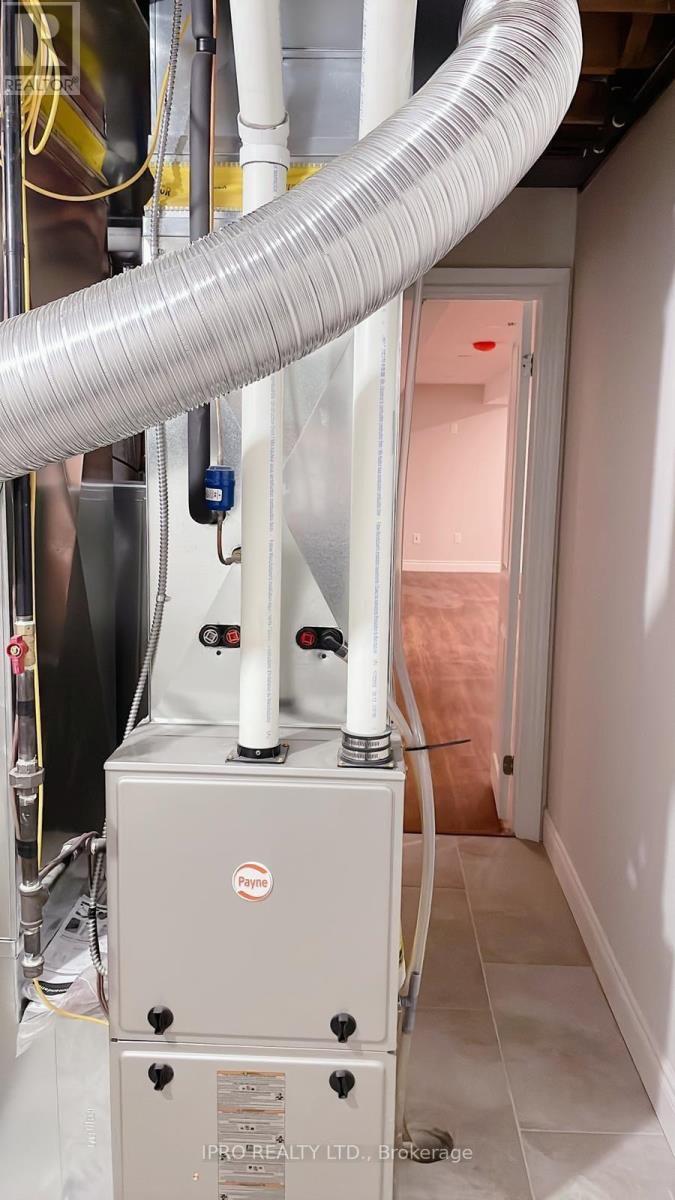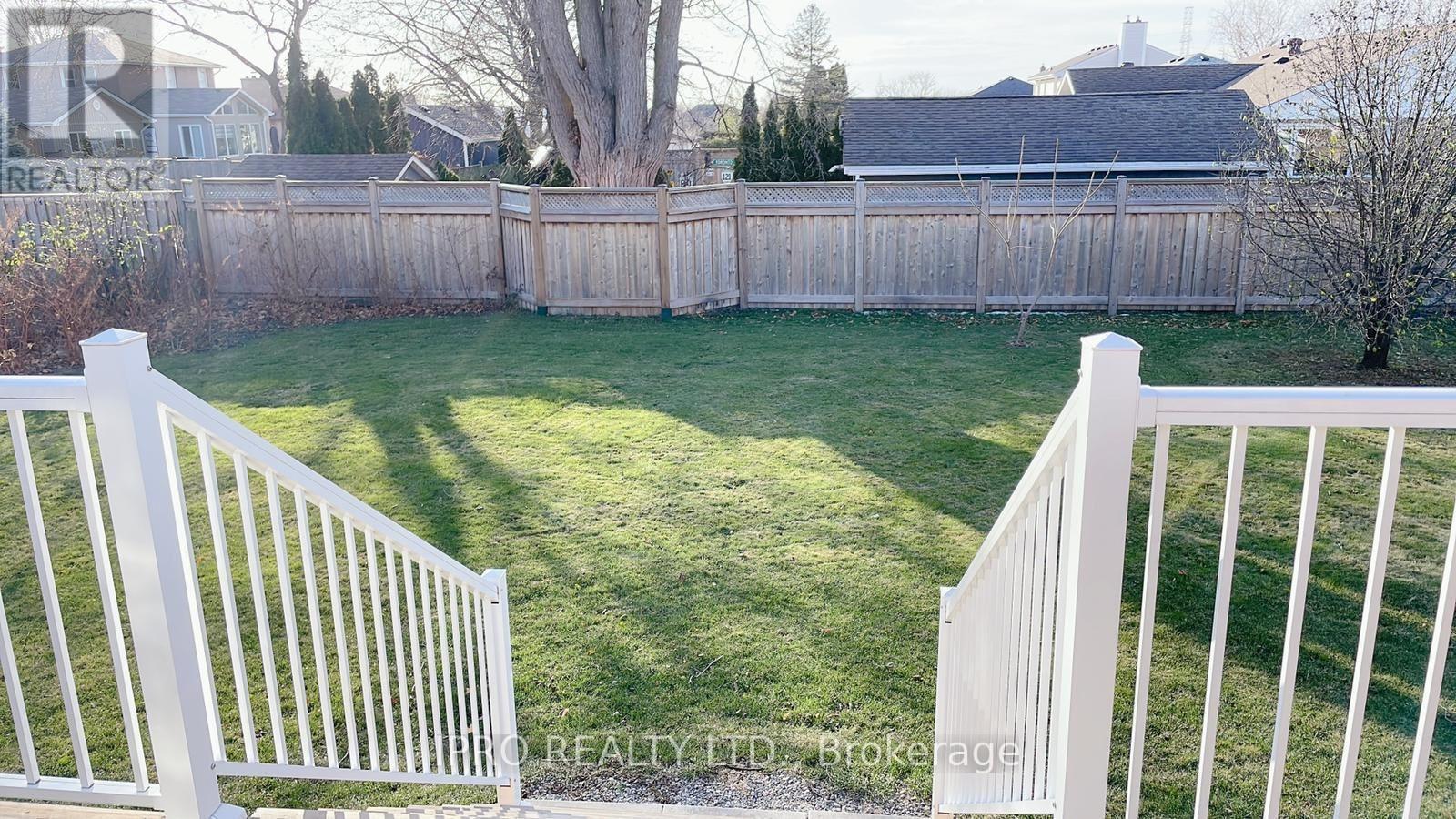5 Bedroom
2 Bathroom
Bungalow
Central Air Conditioning
Forced Air
$899,999
Location ! Location ! Location ! 3 Bedroom Brick Bungalow with 2 Bedrooms Basement And Separate Entrance to the Basement On Large 75 X 146 Ft, Lot In Excellent Area Of North Oshawa Walk To SchoolsAnd Shopping.Home Was Renovated Including Wiring, Plumbing, Insulation,Custom Kitchen W/QuartzCounter Tops,Custom Island, Built In Dishwasher, Pot Lights, Walk-Out To Deck, Large Private Yard,Shingles 2018, Gas Furnace, Central Air Conditioning 2019, Engineered Hardwood Floors New 4Pieces Bathrooms Both Up And Downstairs.$50,000.00 Spend on upgrades. Basement is Currently Rented at $1750.00 + 30% Utilities, Upper level Can be Rented at $3200.00.Upper level is vacant, Basement Tenant is vacating on 9th Of August 2024.Offer any Time. **** EXTRAS **** 2 Stoves,2 Fridge, Washer And Dryer. (id:50787)
Property Details
|
MLS® Number
|
E8425060 |
|
Property Type
|
Single Family |
|
Community Name
|
Samac |
|
Amenities Near By
|
Park, Place Of Worship, Public Transit, Schools |
|
Parking Space Total
|
6 |
Building
|
Bathroom Total
|
2 |
|
Bedrooms Above Ground
|
3 |
|
Bedrooms Below Ground
|
2 |
|
Bedrooms Total
|
5 |
|
Architectural Style
|
Bungalow |
|
Basement Development
|
Finished |
|
Basement Features
|
Separate Entrance |
|
Basement Type
|
N/a (finished) |
|
Construction Style Attachment
|
Detached |
|
Cooling Type
|
Central Air Conditioning |
|
Exterior Finish
|
Brick |
|
Foundation Type
|
Concrete |
|
Heating Fuel
|
Natural Gas |
|
Heating Type
|
Forced Air |
|
Stories Total
|
1 |
|
Type
|
House |
|
Utility Water
|
Municipal Water |
Land
|
Acreage
|
No |
|
Land Amenities
|
Park, Place Of Worship, Public Transit, Schools |
|
Sewer
|
Sanitary Sewer |
|
Size Irregular
|
75 X 146.08 Ft |
|
Size Total Text
|
75 X 146.08 Ft |
Rooms
| Level |
Type |
Length |
Width |
Dimensions |
|
Lower Level |
Bedroom 4 |
3.47 m |
3.27 m |
3.47 m x 3.27 m |
|
Lower Level |
Bedroom 5 |
6.59 m |
3.2 m |
6.59 m x 3.2 m |
|
Lower Level |
Laundry Room |
1.74 m |
1.74 m |
1.74 m x 1.74 m |
|
Lower Level |
Living Room |
7.67 m |
5.42 m |
7.67 m x 5.42 m |
|
Main Level |
Living Room |
5.42 m |
4.29 m |
5.42 m x 4.29 m |
|
Main Level |
Dining Room |
4.27 m |
2.95 m |
4.27 m x 2.95 m |
|
Main Level |
Kitchen |
4.71 m |
3.98 m |
4.71 m x 3.98 m |
|
Main Level |
Primary Bedroom |
3.68 m |
4.41 m |
3.68 m x 4.41 m |
|
Main Level |
Bedroom 2 |
3.27 m |
2.67 m |
3.27 m x 2.67 m |
|
Main Level |
Bedroom 3 |
3.27 m |
2.67 m |
3.27 m x 2.67 m |
https://www.realtor.ca/real-estate/27020543/1454-wilson-road-n-oshawa-samac








































